ミッドセンチュリースタイルの浴室・バスルーム (玉石タイル、スレートの床) の写真
絞り込み:
資材コスト
並び替え:今日の人気順
写真 1〜20 枚目(全 208 枚)
1/4

Creation of a new master bathroom, kids’ bathroom, toilet room and a WIC from a mid. size bathroom was a challenge but the results were amazing.
The master bathroom has a huge 5.5'x6' shower with his/hers shower heads.
The main wall of the shower is made from 2 book matched porcelain slabs, the rest of the walls are made from Thasos marble tile and the floors are slate stone.
The vanity is a double sink custom made with distress wood stain finish and its almost 10' long.
The vanity countertop and backsplash are made from the same porcelain slab that was used on the shower wall.
The two pocket doors on the opposite wall from the vanity hide the WIC and the water closet where a $6k toilet/bidet unit is warmed up and ready for her owner at any given moment.
Notice also the huge 100" mirror with built-in LED light, it is a great tool to make the relatively narrow bathroom to look twice its size.

Agoura Hills mid century bathroom remodel for small townhouse bathroom.
ロサンゼルスにあるお手頃価格の小さなミッドセンチュリースタイルのおしゃれなマスターバスルーム (中間色木目調キャビネット、白いタイル、磁器タイル、ラミネートカウンター、白い洗面カウンター、フラットパネル扉のキャビネット、コーナー設置型シャワー、一体型トイレ 、白い壁、オーバーカウンターシンク、開き戸のシャワー、スレートの床、ベージュの床) の写真
ロサンゼルスにあるお手頃価格の小さなミッドセンチュリースタイルのおしゃれなマスターバスルーム (中間色木目調キャビネット、白いタイル、磁器タイル、ラミネートカウンター、白い洗面カウンター、フラットパネル扉のキャビネット、コーナー設置型シャワー、一体型トイレ 、白い壁、オーバーカウンターシンク、開き戸のシャワー、スレートの床、ベージュの床) の写真

サンフランシスコにある中くらいなミッドセンチュリースタイルのおしゃれなマスターバスルーム (フラットパネル扉のキャビネット、中間色木目調キャビネット、オープン型シャワー、白い壁、ベッセル式洗面器、木製洗面台、黒い床、オープンシャワー、白いタイル、セラミックタイル、スレートの床) の写真
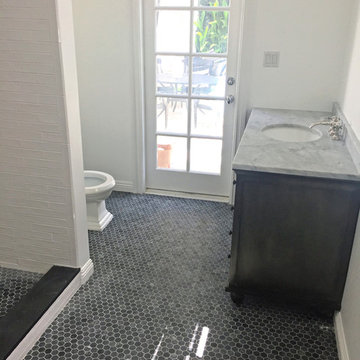
ロサンゼルスにある中くらいなミッドセンチュリースタイルのおしゃれなバスルーム (浴槽なし) (濃色木目調キャビネット、アルコーブ型シャワー、白い壁、スレートの床、アンダーカウンター洗面器、大理石の洗面台、黒い床、グレーの洗面カウンター) の写真

カンザスシティにある高級な小さなミッドセンチュリースタイルのおしゃれなマスターバスルーム (茶色いキャビネット、マルチカラーのタイル、モザイクタイル、黒い壁、スレートの床、オーバーカウンターシンク、クオーツストーンの洗面台、黒い床、白い洗面カウンター、洗面台1つ、造り付け洗面台) の写真
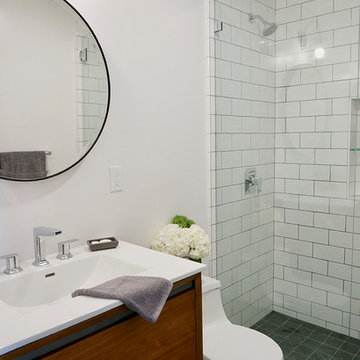
サンフランシスコにあるお手頃価格の小さなミッドセンチュリースタイルのおしゃれな子供用バスルーム (フラットパネル扉のキャビネット、中間色木目調キャビネット、アルコーブ型シャワー、一体型トイレ 、白いタイル、セラミックタイル、グレーの壁、スレートの床、アンダーカウンター洗面器、クオーツストーンの洗面台、グレーの床、開き戸のシャワー、白い洗面カウンター) の写真
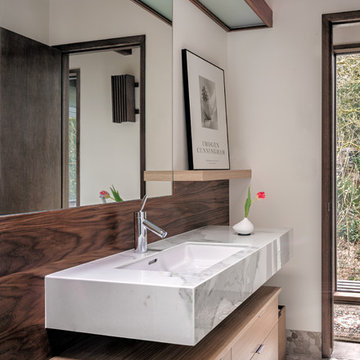
Both bathrooms feature floating vanity tops and wall-mounted toilets.
Photo by Jim Houston
シアトルにあるミッドセンチュリースタイルのおしゃれな浴室 (フラットパネル扉のキャビネット、淡色木目調キャビネット、白い壁、玉石タイル、アンダーカウンター洗面器、グレーの床、グレーの洗面カウンター) の写真
シアトルにあるミッドセンチュリースタイルのおしゃれな浴室 (フラットパネル扉のキャビネット、淡色木目調キャビネット、白い壁、玉石タイル、アンダーカウンター洗面器、グレーの床、グレーの洗面カウンター) の写真

New Generation MCM
Location: Lake Oswego, OR
Type: Remodel
Credits
Design: Matthew O. Daby - M.O.Daby Design
Interior design: Angela Mechaley - M.O.Daby Design
Construction: Oregon Homeworks
Photography: KLIK Concepts

Photos by Tina Witherspoon.
シアトルにあるお手頃価格の小さなミッドセンチュリースタイルのおしゃれなバスルーム (浴槽なし) (フラットパネル扉のキャビネット、濃色木目調キャビネット、コーナー型浴槽、バリアフリー、一体型トイレ 、白いタイル、セラミックタイル、スレートの床、アンダーカウンター洗面器、クオーツストーンの洗面台、黒い床、開き戸のシャワー、白い洗面カウンター、洗面台2つ、フローティング洗面台、板張り天井) の写真
シアトルにあるお手頃価格の小さなミッドセンチュリースタイルのおしゃれなバスルーム (浴槽なし) (フラットパネル扉のキャビネット、濃色木目調キャビネット、コーナー型浴槽、バリアフリー、一体型トイレ 、白いタイル、セラミックタイル、スレートの床、アンダーカウンター洗面器、クオーツストーンの洗面台、黒い床、開き戸のシャワー、白い洗面カウンター、洗面台2つ、フローティング洗面台、板張り天井) の写真
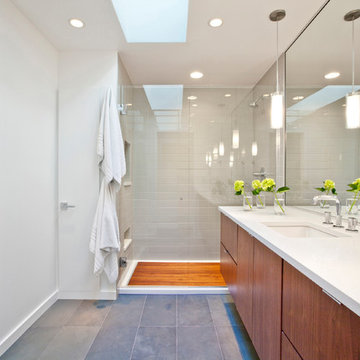
Master Bathroom with skylight and slate flooring - Architecture: HAUS | Architecture For Modern Lifestyles - Interior Architecture: HAUS with Design Studio Vriesman, General Contractor: Wrightworks, Landscape Architecture: A2 Design, Photography: HAUS
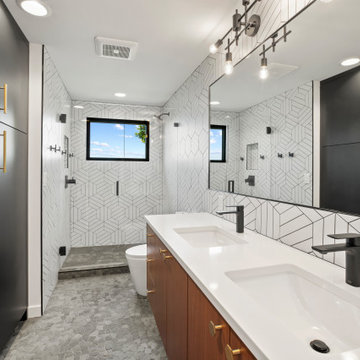
This modern, playful. and midcentury bathroom has a fun mix of textures and color tones.
シアトルにある中くらいなミッドセンチュリースタイルのおしゃれな子供用バスルーム (フラットパネル扉のキャビネット、中間色木目調キャビネット、アルコーブ型シャワー、白いタイル、セラミックタイル、玉石タイル、アンダーカウンター洗面器、クオーツストーンの洗面台、グレーの床、開き戸のシャワー、白い洗面カウンター、ニッチ、洗面台2つ、フローティング洗面台) の写真
シアトルにある中くらいなミッドセンチュリースタイルのおしゃれな子供用バスルーム (フラットパネル扉のキャビネット、中間色木目調キャビネット、アルコーブ型シャワー、白いタイル、セラミックタイル、玉石タイル、アンダーカウンター洗面器、クオーツストーンの洗面台、グレーの床、開き戸のシャワー、白い洗面カウンター、ニッチ、洗面台2つ、フローティング洗面台) の写真
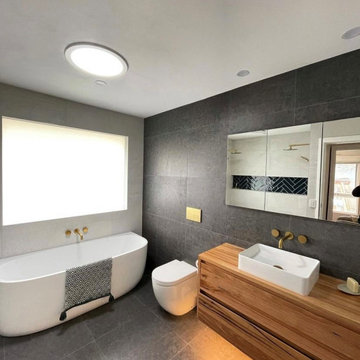
This 14" Solatube Tubular Skylight is letting natural light into this midcentury modern bathroom without using a bit of electricity!
オレンジカウンティにあるミッドセンチュリースタイルのおしゃれなマスターバスルーム (置き型浴槽、グレーのタイル、石タイル、グレーの壁、スレートの床、木製洗面台、グレーの床、ブラウンの洗面カウンター、洗面台1つ、フローティング洗面台) の写真
オレンジカウンティにあるミッドセンチュリースタイルのおしゃれなマスターバスルーム (置き型浴槽、グレーのタイル、石タイル、グレーの壁、スレートの床、木製洗面台、グレーの床、ブラウンの洗面カウンター、洗面台1つ、フローティング洗面台) の写真

The primary shower is open to an enclosed shower garden. The garden has a large opening to the sky above for incredible natural light as well as open to the south lawn beyond. With a flick of a switch, the south door in the shower garden to the exterior can obscure the landscape beyond for modesty and privacy when using the shower.
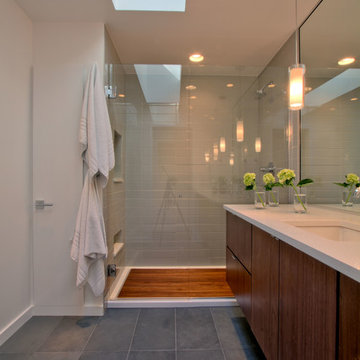
A recessed storage cabinet at left allows for additional storage. The stacked pattern, 12x24 format slate floor matches the other bath and entry material. A tile niche can be seen in the shower, as well as a shaving ledge below. Both have matching quartz sills and were built exactly to the size and layout of the wall tile. The wall tile is Elvare collection, 4x16 in Element. Photo by Christopher Wright, CR
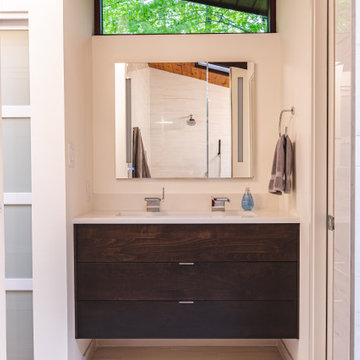
FineCraft Contractors, Inc.
Gardner Architects, LLC
ワシントンD.C.にあるお手頃価格の小さなミッドセンチュリースタイルのおしゃれなマスターバスルーム (フラットパネル扉のキャビネット、茶色いキャビネット、置き型浴槽、オープン型シャワー、白いタイル、磁器タイル、玉石タイル、壁付け型シンク、クオーツストーンの洗面台、グレーの床、オープンシャワー、白い洗面カウンター、洗面台2つ、フローティング洗面台、三角天井) の写真
ワシントンD.C.にあるお手頃価格の小さなミッドセンチュリースタイルのおしゃれなマスターバスルーム (フラットパネル扉のキャビネット、茶色いキャビネット、置き型浴槽、オープン型シャワー、白いタイル、磁器タイル、玉石タイル、壁付け型シンク、クオーツストーンの洗面台、グレーの床、オープンシャワー、白い洗面カウンター、洗面台2つ、フローティング洗面台、三角天井) の写真
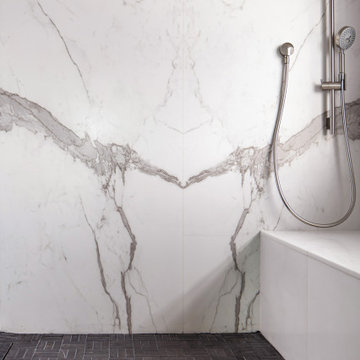
Creation of a new master bathroom, kids’ bathroom, toilet room and a WIC from a mid. size bathroom was a challenge but the results were amazing.
The master bathroom has a huge 5.5'x6' shower with his/hers shower heads.
The main wall of the shower is made from 2 book matched porcelain slabs, the rest of the walls are made from Thasos marble tile and the floors are slate stone.
The vanity is a double sink custom made with distress wood stain finish and its almost 10' long.
The vanity countertop and backsplash are made from the same porcelain slab that was used on the shower wall.
The two pocket doors on the opposite wall from the vanity hide the WIC and the water closet where a $6k toilet/bidet unit is warmed up and ready for her owner at any given moment.
Notice also the huge 100" mirror with built-in LED light, it is a great tool to make the relatively narrow bathroom to look twice its size.
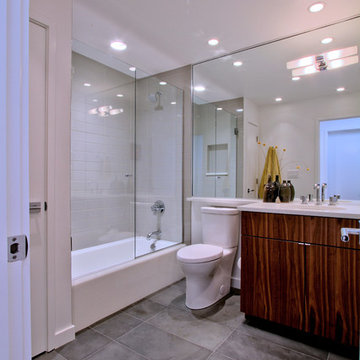
The hall bath slate floor matches the entry slate material, in a stacked pattern, 12x24 format. A small closet at the end of the tub provides lots of storage. Photo by Christopher Wright, CR
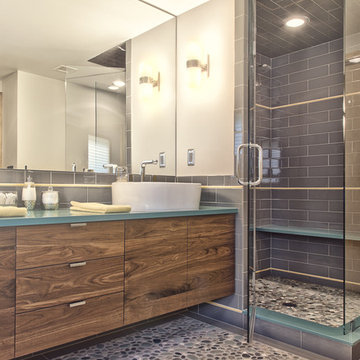
Midcentury home receives an entire home renovation by it's new owners. Master bath with custom solid walnut vanity, pebble floor and glossy grey subway shower enclosure. Teal colored quartz add a pop of color while coordinating with the blues and greys in the pebble floor. Bradford Ciecko Photography
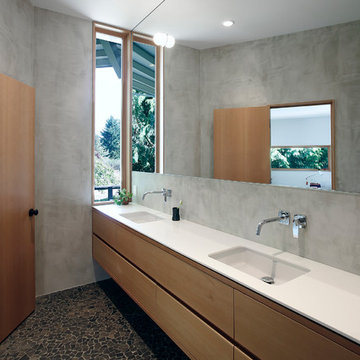
Mark Woods
シアトルにある広いミッドセンチュリースタイルのおしゃれなマスターバスルーム (フラットパネル扉のキャビネット、淡色木目調キャビネット、グレーの壁、玉石タイル、アンダーカウンター洗面器、珪岩の洗面台) の写真
シアトルにある広いミッドセンチュリースタイルのおしゃれなマスターバスルーム (フラットパネル扉のキャビネット、淡色木目調キャビネット、グレーの壁、玉石タイル、アンダーカウンター洗面器、珪岩の洗面台) の写真
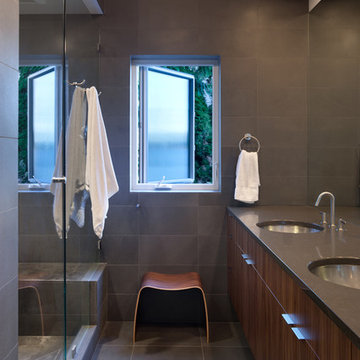
Lara Swimmer
シアトルにあるミッドセンチュリースタイルのおしゃれな浴室 (アンダーカウンター洗面器、グレーのタイル、グレーの壁、フラットパネル扉のキャビネット、濃色木目調キャビネット、アルコーブ型シャワー、スレートの床、グレーの床、開き戸のシャワー) の写真
シアトルにあるミッドセンチュリースタイルのおしゃれな浴室 (アンダーカウンター洗面器、グレーのタイル、グレーの壁、フラットパネル扉のキャビネット、濃色木目調キャビネット、アルコーブ型シャワー、スレートの床、グレーの床、開き戸のシャワー) の写真
ミッドセンチュリースタイルの浴室・バスルーム (玉石タイル、スレートの床) の写真
1