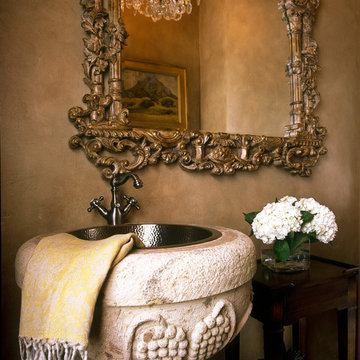ブラウンの地中海スタイルのトイレ・洗面所 (分離型トイレ) の写真
絞り込み:
資材コスト
並び替え:今日の人気順
写真 1〜20 枚目(全 60 枚)
1/4

ADA powder room for Design showroom with large stone sink supported by wrought iron towel bar and support, limestone floors, groin vault ceiling and plaster walls
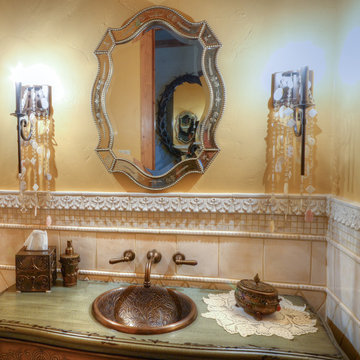
Natural Light Images
デンバーにある中くらいな地中海スタイルのおしゃれなトイレ・洗面所 (家具調キャビネット、ヴィンテージ仕上げキャビネット、分離型トイレ、ベージュのタイル、石タイル、黄色い壁、オーバーカウンターシンク、木製洗面台) の写真
デンバーにある中くらいな地中海スタイルのおしゃれなトイレ・洗面所 (家具調キャビネット、ヴィンテージ仕上げキャビネット、分離型トイレ、ベージュのタイル、石タイル、黄色い壁、オーバーカウンターシンク、木製洗面台) の写真
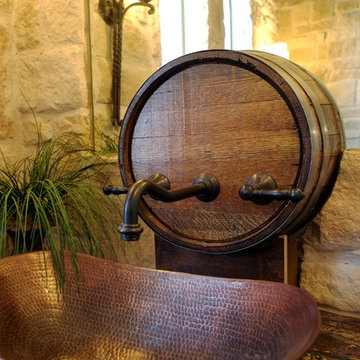
ダラスにある高級な中くらいな地中海スタイルのおしゃれなトイレ・洗面所 (家具調キャビネット、濃色木目調キャビネット、分離型トイレ、ベージュのタイル、石タイル、ベージュの壁、レンガの床、ベッセル式洗面器、御影石の洗面台) の写真
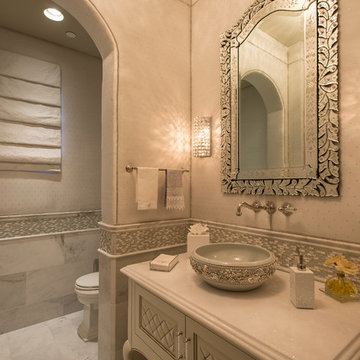
Sandler Photo
フェニックスにある高級な中くらいな地中海スタイルのおしゃれなトイレ・洗面所 (ベッセル式洗面器、家具調キャビネット、白いキャビネット、モザイクタイル、ベージュの壁、グレーのタイル、分離型トイレ、大理石の床、人工大理石カウンター) の写真
フェニックスにある高級な中くらいな地中海スタイルのおしゃれなトイレ・洗面所 (ベッセル式洗面器、家具調キャビネット、白いキャビネット、モザイクタイル、ベージュの壁、グレーのタイル、分離型トイレ、大理石の床、人工大理石カウンター) の写真
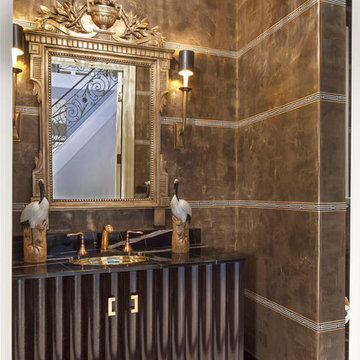
Pasadena Transitional Style Italian Revival Powder Room designed by On Madison. Photographed by Grey Crawford.
ロサンゼルスにある高級な小さな地中海スタイルのおしゃれなトイレ・洗面所 (オーバーカウンターシンク、家具調キャビネット、濃色木目調キャビネット、大理石の洗面台、分離型トイレ、マルチカラーのタイル、石スラブタイル、大理石の床、茶色い壁) の写真
ロサンゼルスにある高級な小さな地中海スタイルのおしゃれなトイレ・洗面所 (オーバーカウンターシンク、家具調キャビネット、濃色木目調キャビネット、大理石の洗面台、分離型トイレ、マルチカラーのタイル、石スラブタイル、大理石の床、茶色い壁) の写真
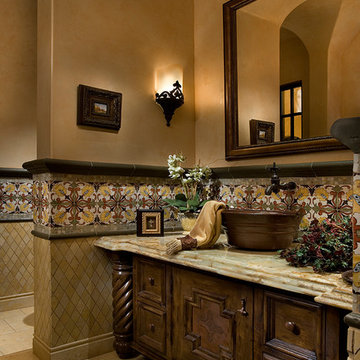
We love this traditional design in this powder room from the marble floors, custom vanity, and gorgeous backsplash tile.
フェニックスにあるラグジュアリーな巨大な地中海スタイルのおしゃれなトイレ・洗面所 (家具調キャビネット、淡色木目調キャビネット、分離型トイレ、ベージュのタイル、モザイクタイル、ベージュの壁、トラバーチンの床、ベッセル式洗面器、御影石の洗面台) の写真
フェニックスにあるラグジュアリーな巨大な地中海スタイルのおしゃれなトイレ・洗面所 (家具調キャビネット、淡色木目調キャビネット、分離型トイレ、ベージュのタイル、モザイクタイル、ベージュの壁、トラバーチンの床、ベッセル式洗面器、御影石の洗面台) の写真
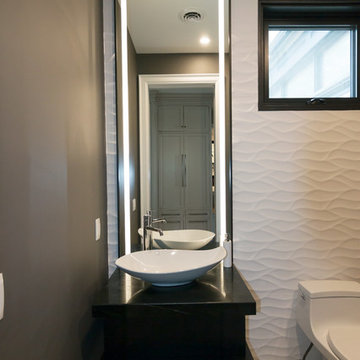
トロントにある高級な中くらいな地中海スタイルのおしゃれなトイレ・洗面所 (フラットパネル扉のキャビネット、黒いキャビネット、分離型トイレ、白いタイル、茶色い壁、コンクリートの床、ベッセル式洗面器、クオーツストーンの洗面台、グレーの床、黒い洗面カウンター) の写真
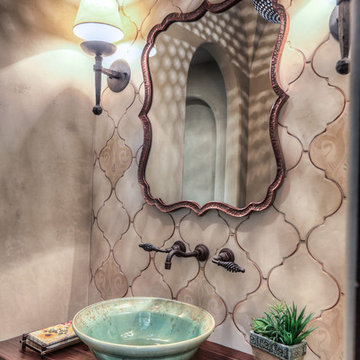
ヒューストンにある小さな地中海スタイルのおしゃれなトイレ・洗面所 (フラットパネル扉のキャビネット、濃色木目調キャビネット、分離型トイレ、ベージュの壁、テラコッタタイルの床、ベッセル式洗面器、木製洗面台、赤い床、ブラウンの洗面カウンター) の写真
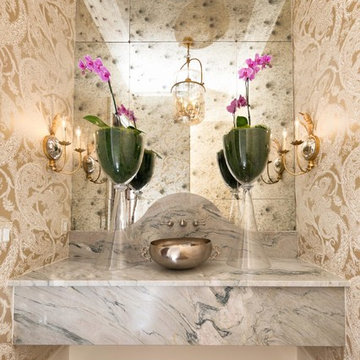
Photographer - Marty Paoletta
ナッシュビルにある高級な小さな地中海スタイルのおしゃれなトイレ・洗面所 (分離型トイレ、ベージュの壁、濃色無垢フローリング、ベッセル式洗面器、大理石の洗面台、茶色い床) の写真
ナッシュビルにある高級な小さな地中海スタイルのおしゃれなトイレ・洗面所 (分離型トイレ、ベージュの壁、濃色無垢フローリング、ベッセル式洗面器、大理石の洗面台、茶色い床) の写真
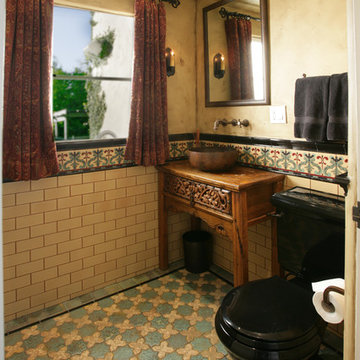
Studio 1501
ロサンゼルスにあるラグジュアリーな小さな地中海スタイルのおしゃれなトイレ・洗面所 (家具調キャビネット、中間色木目調キャビネット、分離型トイレ、マルチカラーのタイル、セラミックタイル、黄色い壁、セラミックタイルの床、ベッセル式洗面器、木製洗面台) の写真
ロサンゼルスにあるラグジュアリーな小さな地中海スタイルのおしゃれなトイレ・洗面所 (家具調キャビネット、中間色木目調キャビネット、分離型トイレ、マルチカラーのタイル、セラミックタイル、黄色い壁、セラミックタイルの床、ベッセル式洗面器、木製洗面台) の写真
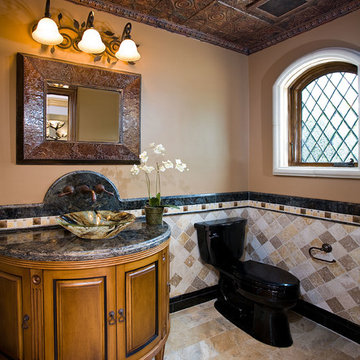
Applied Photography
オレンジカウンティにある中くらいな地中海スタイルのおしゃれなトイレ・洗面所 (トラバーチンタイル、家具調キャビネット、中間色木目調キャビネット、分離型トイレ、茶色い壁、ベッセル式洗面器、御影石の洗面台) の写真
オレンジカウンティにある中くらいな地中海スタイルのおしゃれなトイレ・洗面所 (トラバーチンタイル、家具調キャビネット、中間色木目調キャビネット、分離型トイレ、茶色い壁、ベッセル式洗面器、御影石の洗面台) の写真
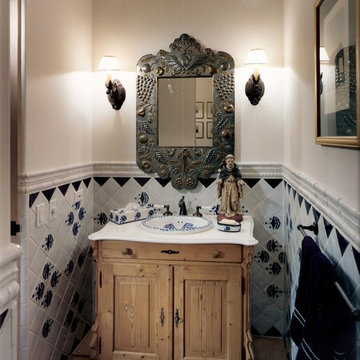
Interior Design by Nina Williams Designs,
Construction by Southwind Custom Builders,
Photography by Phillip Schultz Ritterman
サンディエゴにあるラグジュアリーな中くらいな地中海スタイルのおしゃれなトイレ・洗面所 (オーバーカウンターシンク、家具調キャビネット、中間色木目調キャビネット、大理石の洗面台、分離型トイレ、青いタイル、白い壁、テラコッタタイルの床、セラミックタイル) の写真
サンディエゴにあるラグジュアリーな中くらいな地中海スタイルのおしゃれなトイレ・洗面所 (オーバーカウンターシンク、家具調キャビネット、中間色木目調キャビネット、大理石の洗面台、分離型トイレ、青いタイル、白い壁、テラコッタタイルの床、セラミックタイル) の写真
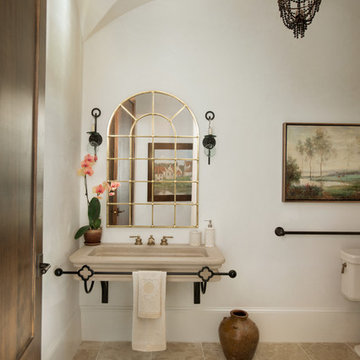
ADA powder room for Design showroom with large stone sink supported by wrought iron towel bar and support, limestone floors, groin vault ceiling and plaster walls
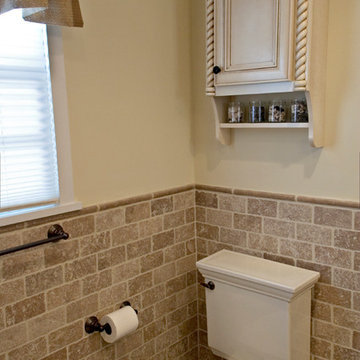
Mediterranean style is a beautiful blend of ornate detailing and rough organic stone work. It's worn and rustic while still being sumptuous and refined. The details of this bathroom remodel combine all the right elements to create a comfortable and gorgeous space. Tumbled stone mixed with scrolling cabinet details, oil-rubbed bronze mixed with the glazed cabinet finish and mottled granite in varying shades of brown are expertly mingled to create a bathroom that's truly a place to get away from the troubles of the day.
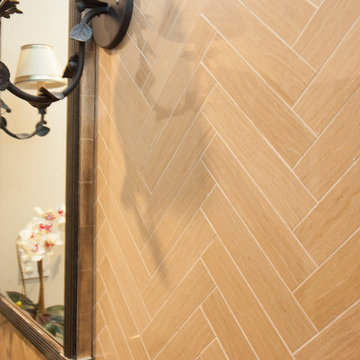
We were excited when the homeowners of this project approached us to help them with their whole house remodel as this is a historic preservation project. The historical society has approved this remodel. As part of that distinction we had to honor the original look of the home; keeping the façade updated but intact. For example the doors and windows are new but they were made as replicas to the originals. The homeowners were relocating from the Inland Empire to be closer to their daughter and grandchildren. One of their requests was additional living space. In order to achieve this we added a second story to the home while ensuring that it was in character with the original structure. The interior of the home is all new. It features all new plumbing, electrical and HVAC. Although the home is a Spanish Revival the homeowners style on the interior of the home is very traditional. The project features a home gym as it is important to the homeowners to stay healthy and fit. The kitchen / great room was designed so that the homewoners could spend time with their daughter and her children. The home features two master bedroom suites. One is upstairs and the other one is down stairs. The homeowners prefer to use the downstairs version as they are not forced to use the stairs. They have left the upstairs master suite as a guest suite.
Enjoy some of the before and after images of this project:
http://www.houzz.com/discussions/3549200/old-garage-office-turned-gym-in-los-angeles
http://www.houzz.com/discussions/3558821/la-face-lift-for-the-patio
http://www.houzz.com/discussions/3569717/la-kitchen-remodel
http://www.houzz.com/discussions/3579013/los-angeles-entry-hall
http://www.houzz.com/discussions/3592549/exterior-shots-of-a-whole-house-remodel-in-la
http://www.houzz.com/discussions/3607481/living-dining-rooms-become-a-library-and-formal-dining-room-in-la
http://www.houzz.com/discussions/3628842/bathroom-makeover-in-los-angeles-ca
http://www.houzz.com/discussions/3640770/sweet-dreams-la-bedroom-remodels
Exterior: Approved by the historical society as a Spanish Revival, the second story of this home was an addition. All of the windows and doors were replicated to match the original styling of the house. The roof is a combination of Gable and Hip and is made of red clay tile. The arched door and windows are typical of Spanish Revival. The home also features a Juliette Balcony and window.
Library / Living Room: The library offers Pocket Doors and custom bookcases.
Powder Room: This powder room has a black toilet and Herringbone travertine.
Kitchen: This kitchen was designed for someone who likes to cook! It features a Pot Filler, a peninsula and an island, a prep sink in the island, and cookbook storage on the end of the peninsula. The homeowners opted for a mix of stainless and paneled appliances. Although they have a formal dining room they wanted a casual breakfast area to enjoy informal meals with their grandchildren. The kitchen also utilizes a mix of recessed lighting and pendant lights. A wine refrigerator and outlets conveniently located on the island and around the backsplash are the modern updates that were important to the homeowners.
Master bath: The master bath enjoys both a soaking tub and a large shower with body sprayers and hand held. For privacy, the bidet was placed in a water closet next to the shower. There is plenty of counter space in this bathroom which even includes a makeup table.
Staircase: The staircase features a decorative niche
Upstairs master suite: The upstairs master suite features the Juliette balcony
Outside: Wanting to take advantage of southern California living the homeowners requested an outdoor kitchen complete with retractable awning. The fountain and lounging furniture keep it light.
Home gym: This gym comes completed with rubberized floor covering and dedicated bathroom. It also features its own HVAC system and wall mounted TV.
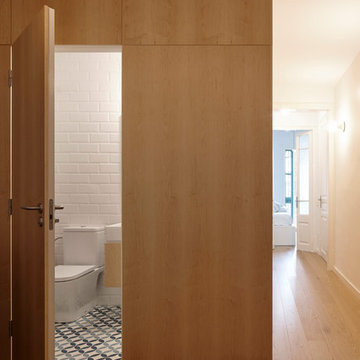
Lluís Bernat (4 photos.cat)
バルセロナにあるお手頃価格の中くらいな地中海スタイルのおしゃれなトイレ・洗面所 (分離型トイレ、白いタイル、白い壁、セラミックタイルの床、青い床、フラットパネル扉のキャビネット、淡色木目調キャビネット、サブウェイタイル、コンソール型シンク) の写真
バルセロナにあるお手頃価格の中くらいな地中海スタイルのおしゃれなトイレ・洗面所 (分離型トイレ、白いタイル、白い壁、セラミックタイルの床、青い床、フラットパネル扉のキャビネット、淡色木目調キャビネット、サブウェイタイル、コンソール型シンク) の写真
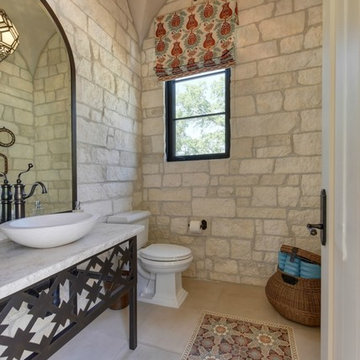
The pool bath features a tile inlaid floor that repeats the pattern found on the entry fountain. A stone vessel sink mounted atop a custom freestanding metal vanity with limestone countertop echoes the ancient villas of Andalusia.
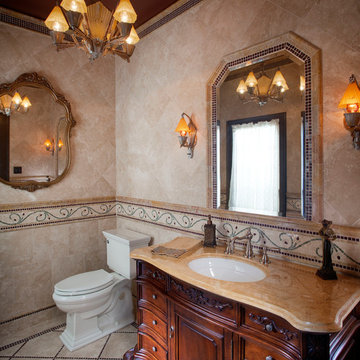
Photography by Chipper Hatter
ロサンゼルスにあるお手頃価格の地中海スタイルのおしゃれなトイレ・洗面所 (アンダーカウンター洗面器、レイズドパネル扉のキャビネット、大理石の洗面台、分離型トイレ、ベージュのタイル、濃色木目調キャビネット) の写真
ロサンゼルスにあるお手頃価格の地中海スタイルのおしゃれなトイレ・洗面所 (アンダーカウンター洗面器、レイズドパネル扉のキャビネット、大理石の洗面台、分離型トイレ、ベージュのタイル、濃色木目調キャビネット) の写真
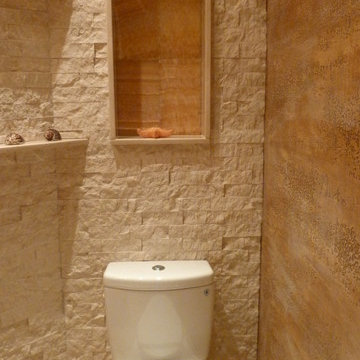
ZANDP
ワシントンD.C.にある高級な中くらいな地中海スタイルのおしゃれなトイレ・洗面所 (フラットパネル扉のキャビネット、中間色木目調キャビネット、分離型トイレ、ベージュのタイル、石タイル、大理石の床、ベッセル式洗面器、大理石の洗面台、ベージュの壁) の写真
ワシントンD.C.にある高級な中くらいな地中海スタイルのおしゃれなトイレ・洗面所 (フラットパネル扉のキャビネット、中間色木目調キャビネット、分離型トイレ、ベージュのタイル、石タイル、大理石の床、ベッセル式洗面器、大理石の洗面台、ベージュの壁) の写真
ブラウンの地中海スタイルのトイレ・洗面所 (分離型トイレ) の写真
1
