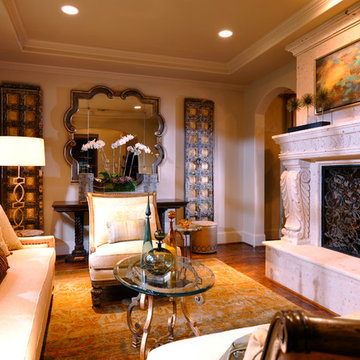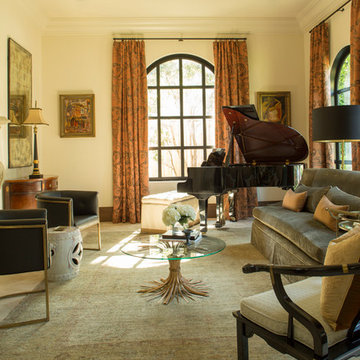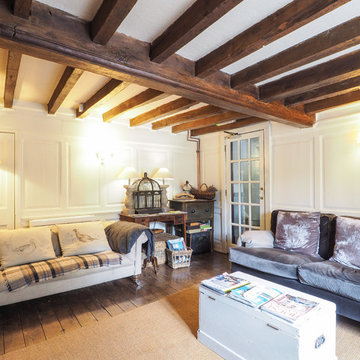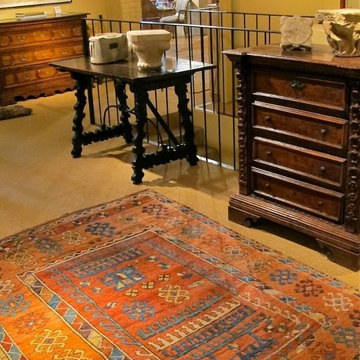絞り込み:
資材コスト
並び替え:今日の人気順
写真 1〜20 枚目(全 55 枚)
1/4

Soft light reveals every fine detail in the custom cabinetry, illuminating the way along the naturally colored floor patterns. This view shows the arched floor to ceiling windows, exposed wooden beams, built in wooden cabinetry complete with a bar fridge and the 30 foot long sliding door that opens to the outdoors.
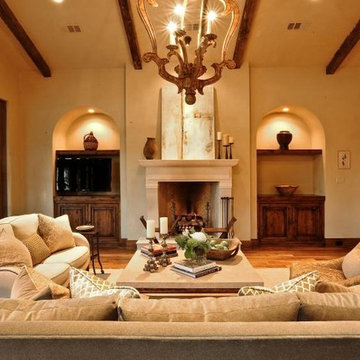
他の地域にある高級な中くらいな地中海スタイルのおしゃれなオープンリビング (ベージュの壁、無垢フローリング、標準型暖炉、石材の暖炉まわり、埋込式メディアウォール) の写真
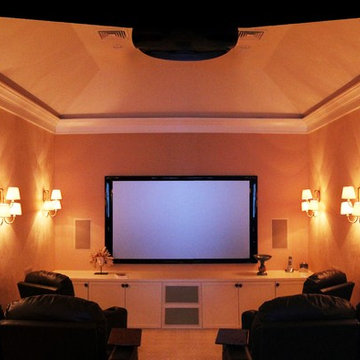
For this project we converted an old ranch house into a truly unique boat house overlooking the Lagoon. Our renovation consisted of adding a second story, complete with a roof deck and converting a three car garage into a game room, pool house and overall entertainment room. The concept was to modernize the existing home into a bright, inviting vacation home that the family would enjoy for generations to come. Both porches on the upper and lower level are spacious and have cable railing to enhance the stunning view of the Lagoon.
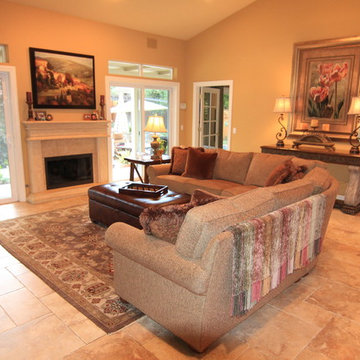
Donna katen
サンフランシスコにある中くらいな地中海スタイルのおしゃれなリビング (ベージュの壁、ライムストーンの床、標準型暖炉、タイルの暖炉まわり、テレビなし) の写真
サンフランシスコにある中くらいな地中海スタイルのおしゃれなリビング (ベージュの壁、ライムストーンの床、標準型暖炉、タイルの暖炉まわり、テレビなし) の写真
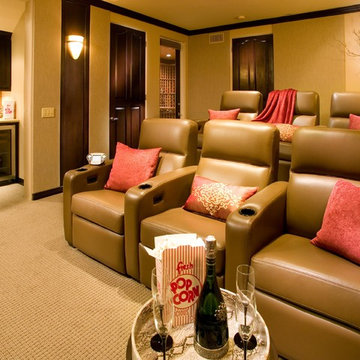
Fully motorized custom theater seats in a butter soft leather provide the ultimate in luxury seating for our client and his guests.
ロサンゼルスにある高級な中くらいな地中海スタイルのおしゃれな独立型シアタールーム (ベージュの壁、カーペット敷き、プロジェクタースクリーン) の写真
ロサンゼルスにある高級な中くらいな地中海スタイルのおしゃれな独立型シアタールーム (ベージュの壁、カーペット敷き、プロジェクタースクリーン) の写真
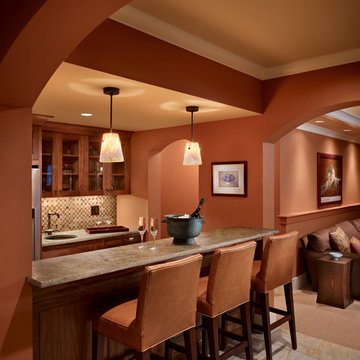
Beautifully designed media room with included back bar
シアトルにある高級な中くらいな地中海スタイルのおしゃれなファミリールーム (ホームバー、オレンジの壁、スレートの床) の写真
シアトルにある高級な中くらいな地中海スタイルのおしゃれなファミリールーム (ホームバー、オレンジの壁、スレートの床) の写真
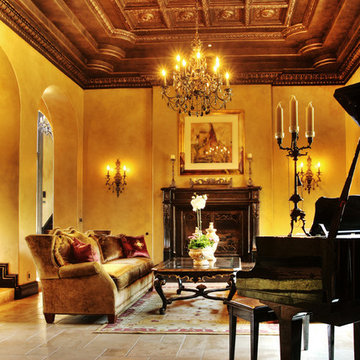
Carved bronzed custom ceiling creates architectural interest. Black is repeated in piano, fireplace, coffee table, and crystal chandelier.
Photo credit: Photography by Vinit
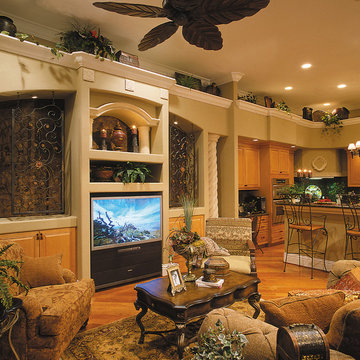
Leisure Room. The Sater Design Collection's luxury, Mediterranean home plan "Kinsey" (Plan #6756). saterdesign.com
マイアミにある高級な中くらいな地中海スタイルのおしゃれなオープンリビング (ベージュの壁、無垢フローリング、暖炉なし、埋込式メディアウォール) の写真
マイアミにある高級な中くらいな地中海スタイルのおしゃれなオープンリビング (ベージュの壁、無垢フローリング、暖炉なし、埋込式メディアウォール) の写真
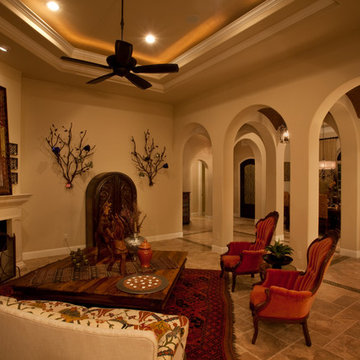
オースティンにあるラグジュアリーな中くらいな地中海スタイルのおしゃれなリビング (ベージュの壁、トラバーチンの床、コーナー設置型暖炉、石材の暖炉まわり、テレビなし) の写真
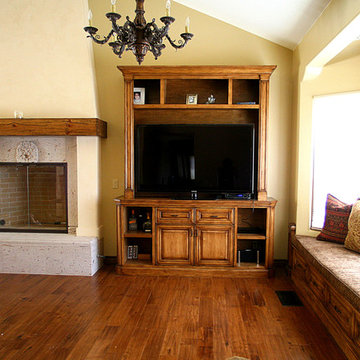
Living room wall with bay window seating. Custom television unit in aged maple wood. Fireplace mantel made of recycled wood and forced open grain with hand distressing.
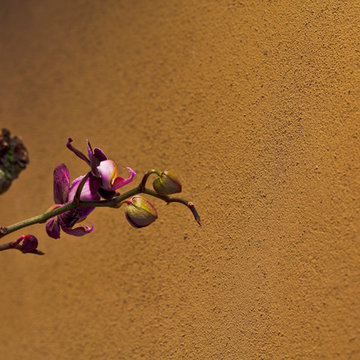
Anstrich mit Lehmfarbe von Claytec
ケルンにある高級な中くらいな地中海スタイルのおしゃれなサンルーム (淡色無垢フローリング、ガラス天井、ベージュの床) の写真
ケルンにある高級な中くらいな地中海スタイルのおしゃれなサンルーム (淡色無垢フローリング、ガラス天井、ベージュの床) の写真
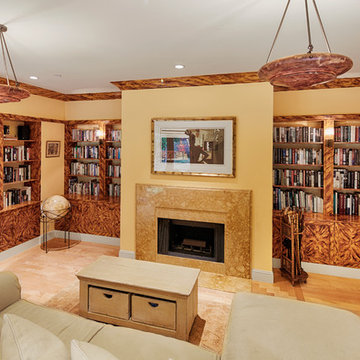
Spectacular unobstructed views of the Bay, Bridge, Alcatraz, San Francisco skyline and the rolling hills of Marin greet you from almost every window of this stunning Provençal Villa located in the acclaimed Middle Ridge neighborhood of Mill Valley. Built in 2000, this exclusive 5 bedroom, 5+ bath estate was thoughtfully designed by architect Jorge de Quesada to provide a classically elegant backdrop for today’s active lifestyle. Perfectly positioned on over half an acre with flat lawns and an award winning garden there is unmatched sense of privacy just minutes from the shops and restaurants of downtown Mill Valley.
A curved stone staircase leads from the charming entry gate to the private front lawn and on to the grand hand carved front door. A gracious formal entry and wide hall opens out to the main living spaces of the home and out to the view beyond. The Venetian plaster walls and soaring ceilings provide an open airy feeling to the living room and country chef’s kitchen, while three sets of oversized French doors lead onto the Jerusalem Limestone patios and bring in the panoramic views.
The chef’s kitchen is the focal point of the warm welcoming great room and features a range-top and double wall ovens, two dishwashers, marble counters and sinks with Waterworks fixtures. The tile backsplash behind the range pays homage to Monet’s Giverny kitchen. A fireplace offers up a cozy sitting area to lounge and watch television or curl up with a book. There is ample space for a farm table for casual dining. In addition to a well-appointed formal living room, the main level of this estate includes an office, stunning library/den with faux tortoise detailing, butler’s pantry, powder room, and a wonderful indoor/outdoor flow allowing the spectacular setting to envelop every space.
A wide staircase leads up to the four main bedrooms of home. There is a spacious master suite complete with private balcony and French doors showcasing the views. The suite features his and her baths complete with walk – in closets, and steam showers. In hers there is a sumptuous soaking tub positioned to make the most of the view. Two additional bedrooms share a bath while the third is en-suite. The laundry room features a second set of stairs leading back to the butler’s pantry, garage and outdoor areas.
The lowest level of the home includes a legal second unit complete with kitchen, spacious walk in closet, private entry and patio area. In addition to interior access to the second unit there is a spacious exercise room, the potential for a poolside kitchenette, second laundry room, and secure storage area primed to become a state of the art tasting room/wine cellar.
From the main level the spacious entertaining patio leads you out to the magnificent grounds and pool area. Designed by Steve Stucky, the gardens were featured on the 2007 Mill Valley Outdoor Art Club tour.
A level lawn leads to the focal point of the grounds; the iconic “Crags Head” outcropping favored by hikers as far back as the 19th century. The perfect place to stop for lunch and take in the spectacular view. The Century old Sonoma Olive trees and lavender plantings add a Mediterranean touch to the two lawn areas that also include an antique fountain, and a charming custom Barbara Butler playhouse.
Inspired by Provence and built to exacting standards this charming villa provides an elegant yet welcoming environment designed to meet the needs of today’s active lifestyle while staying true to its Continental roots creating a warm and inviting space ready to call home.
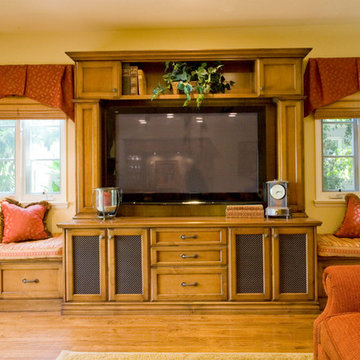
This family room was designed for entertainment. This side of the room features a built-in entertainment cabinet complete with grill insets on the lower cabinet doors to allow for ventilation and south transfer from TV equipment. The TV is flanked with window seats for more seating capacity. Drawers under the seats provide additional storage for movies and CDs. Custom window treatments feature a decorative valance for color, with roman shades below for privacy and light control.
Photo by: Corinne Cobabe
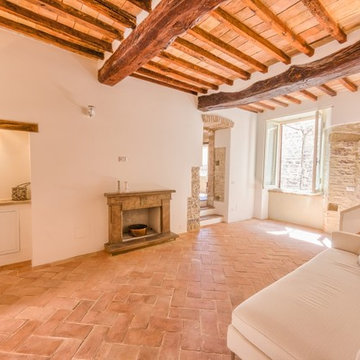
Borgo della Fortezza, Spello.
photo Michele Garramone
お手頃価格の中くらいな地中海スタイルのおしゃれな独立型リビング (白い壁、テラコッタタイルの床、標準型暖炉、石材の暖炉まわり) の写真
お手頃価格の中くらいな地中海スタイルのおしゃれな独立型リビング (白い壁、テラコッタタイルの床、標準型暖炉、石材の暖炉まわり) の写真
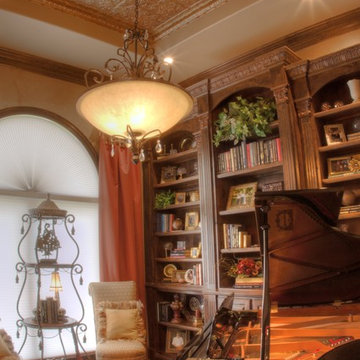
custom home design mediterranean style study and piano room
オースティンにあるラグジュアリーな中くらいな地中海スタイルのおしゃれな独立型リビング (ベージュの壁、無垢フローリング、暖炉なし、テレビなし、ライブラリー) の写真
オースティンにあるラグジュアリーな中くらいな地中海スタイルのおしゃれな独立型リビング (ベージュの壁、無垢フローリング、暖炉なし、テレビなし、ライブラリー) の写真
中くらいな木目調の地中海スタイルのリビング・居間の写真
1




