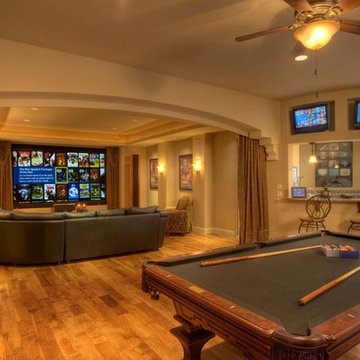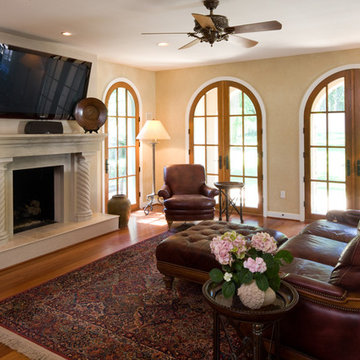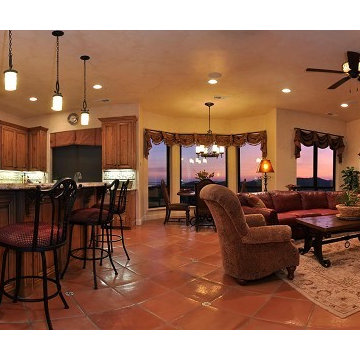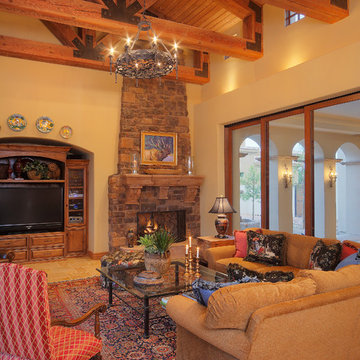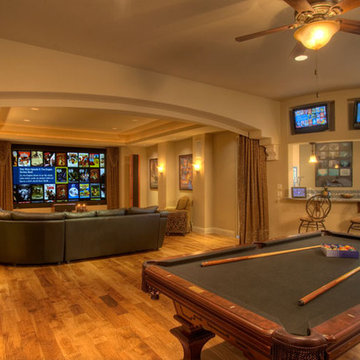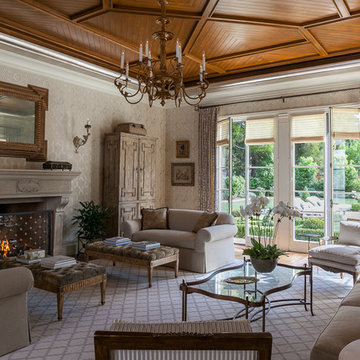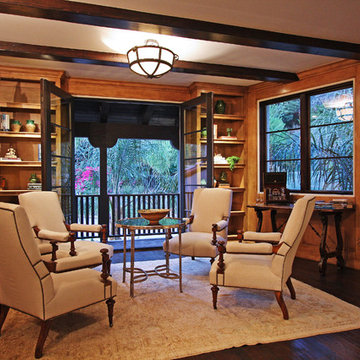
Breathtaking views of the incomparable Big Sur Coast, this classic Tuscan design of an Italian farmhouse, combined with a modern approach creates an ambiance of relaxed sophistication for this magnificent 95.73-acre, private coastal estate on California’s Coastal Ridge. Five-bedroom, 5.5-bath, 7,030 sq. ft. main house, and 864 sq. ft. caretaker house over 864 sq. ft. of garage and laundry facility. Commanding a ridge above the Pacific Ocean and Post Ranch Inn, this spectacular property has sweeping views of the California coastline and surrounding hills. “It’s as if a contemporary house were overlaid on a Tuscan farm-house ruin,” says decorator Craig Wright who created the interiors. The main residence was designed by renowned architect Mickey Muenning—the architect of Big Sur’s Post Ranch Inn, —who artfully combined the contemporary sensibility and the Tuscan vernacular, featuring vaulted ceilings, stained concrete floors, reclaimed Tuscan wood beams, antique Italian roof tiles and a stone tower. Beautifully designed for indoor/outdoor living; the grounds offer a plethora of comfortable and inviting places to lounge and enjoy the stunning views. No expense was spared in the construction of this exquisite estate.
Presented by Olivia Hsu Decker
+1 415.720.5915
+1 415.435.1600
Decker Bullock Sotheby's International Realty
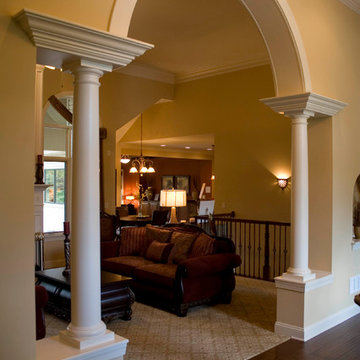
The Adriana is a beautiful 3900 square foot 5 bedroom 4 1/2 bath Mediterranean inspired single story estate. It features a luxurious 1st floor master suite with sitting area, large custom tile shower and romantic whirlpool tub with a see-thru fireplace. The custom kitchen overlooks a breakfast nook and cozy hearth room with stained wood custom coffered ceilings. The rear courtyard features a vaulted covered veranda and custom deck with exterior stainless steel fireplace. The finished full basement is 2700 square feet and boasts a theatre room, game room, family room with fireplace, full wet-bar with wine cellar, fitness room with sauna, oversized bedroom and full bath. This masterful design offers close to 7000 square feet of total living space.
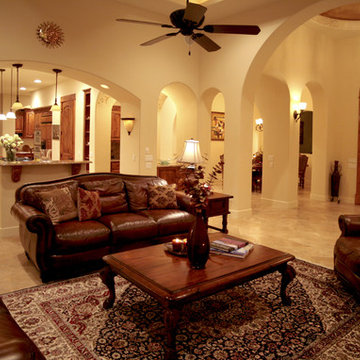
Mediterranean - Spanish Style
Great Room
オースティンにある広い地中海スタイルのおしゃれなオープンリビング (ベージュの壁、トラバーチンの床、暖炉なし、テレビなし) の写真
オースティンにある広い地中海スタイルのおしゃれなオープンリビング (ベージュの壁、トラバーチンの床、暖炉なし、テレビなし) の写真
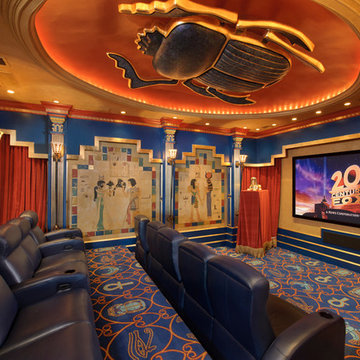
Bruce Glass Photography
ヒューストンにある地中海スタイルのおしゃれなシアタールーム (プロジェクタースクリーン) の写真
ヒューストンにある地中海スタイルのおしゃれなシアタールーム (プロジェクタースクリーン) の写真
Entry into an intimate family room, framed by sensuous strawbale/plater wall and tree column.
ワシントンD.C.にある地中海スタイルのおしゃれなファミリールームの写真
ワシントンD.C.にある地中海スタイルのおしゃれなファミリールームの写真
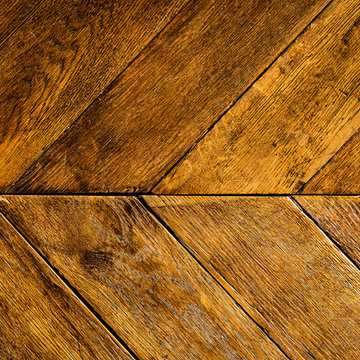
Detail – Antique Herringbone Wood Floor. Tuscan Villa-inspired home in Nashville | Architect: Brian O’Keefe Architect, P.C. | Interior Designer: Mary Spalding | Photographer: Alan Clark
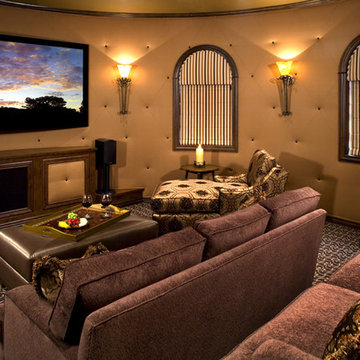
This warm and sophisticated theater room began as a design challenge. Round walls with their acoustical issues needed to be addressed as well as the dilemma of how to mount a 103 inch projection screen to these walls. A custom designed cabinet grounds the massive screen while concealing the components. The walls were upholstered and tufted to give a cozy feeling while absorbing sound from the surround system. A platform was added to allow for additional seating in this elegant theater. The result is a fabulous room to watch a movie with friends and family.
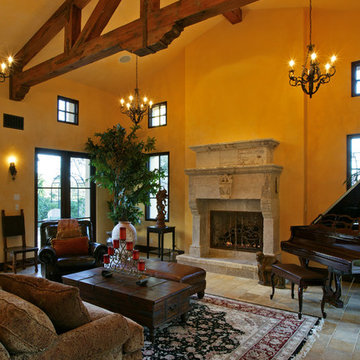
Great Room -
General Contractor: Forte Estate Homes
photo by Aidin Foster
オレンジカウンティにある広い地中海スタイルのおしゃれな応接間 (黄色い壁、標準型暖炉、石材の暖炉まわり、テレビなし) の写真
オレンジカウンティにある広い地中海スタイルのおしゃれな応接間 (黄色い壁、標準型暖炉、石材の暖炉まわり、テレビなし) の写真
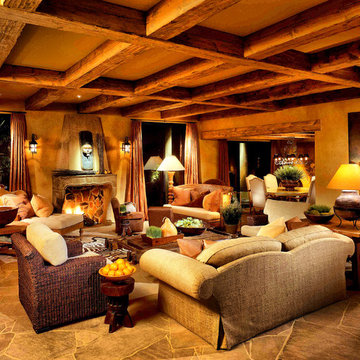
Great room in Tuscan style home - Indian Wells, CA. Photo: Ethan Kaminsky
ロサンゼルスにあるラグジュアリーな広い地中海スタイルのおしゃれな独立型リビング (トラバーチンの床、標準型暖炉、石材の暖炉まわり) の写真
ロサンゼルスにあるラグジュアリーな広い地中海スタイルのおしゃれな独立型リビング (トラバーチンの床、標準型暖炉、石材の暖炉まわり) の写真

Soft light reveals every fine detail in the custom cabinetry, illuminating the way along the naturally colored floor patterns. This view shows the arched floor to ceiling windows, exposed wooden beams, built in wooden cabinetry complete with a bar fridge and the 30 foot long sliding door that opens to the outdoors.

Breathtaking views of the incomparable Big Sur Coast, this classic Tuscan design of an Italian farmhouse, combined with a modern approach creates an ambiance of relaxed sophistication for this magnificent 95.73-acre, private coastal estate on California’s Coastal Ridge. Five-bedroom, 5.5-bath, 7,030 sq. ft. main house, and 864 sq. ft. caretaker house over 864 sq. ft. of garage and laundry facility. Commanding a ridge above the Pacific Ocean and Post Ranch Inn, this spectacular property has sweeping views of the California coastline and surrounding hills. “It’s as if a contemporary house were overlaid on a Tuscan farm-house ruin,” says decorator Craig Wright who created the interiors. The main residence was designed by renowned architect Mickey Muenning—the architect of Big Sur’s Post Ranch Inn, —who artfully combined the contemporary sensibility and the Tuscan vernacular, featuring vaulted ceilings, stained concrete floors, reclaimed Tuscan wood beams, antique Italian roof tiles and a stone tower. Beautifully designed for indoor/outdoor living; the grounds offer a plethora of comfortable and inviting places to lounge and enjoy the stunning views. No expense was spared in the construction of this exquisite estate.
Presented by Olivia Hsu Decker
+1 415.720.5915
+1 415.435.1600
Decker Bullock Sotheby's International Realty
木目調の地中海スタイルのリビング・居間の写真
1




