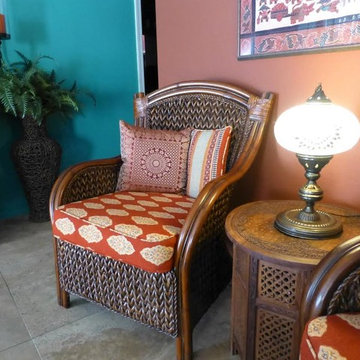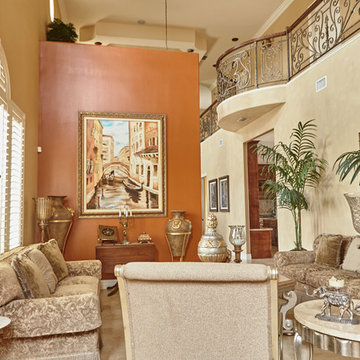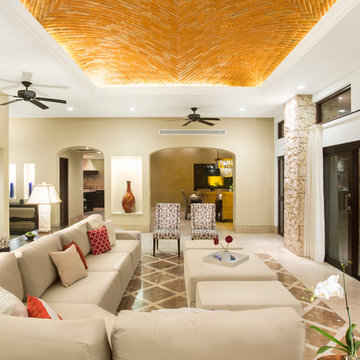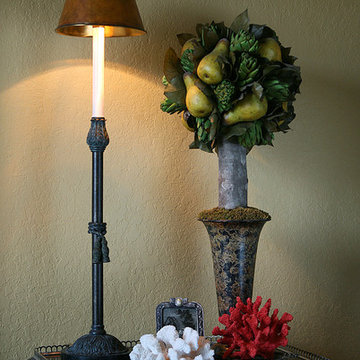地中海スタイルのリビング (カーペット敷き、ラミネートの床、トラバーチンの床、マルチカラーの壁) の写真
絞り込み:
資材コスト
並び替え:今日の人気順
写真 1〜20 枚目(全 22 枚)

Entrada a la vivienda. La puerta de madera existente se restaura y se reutiliza.
バレンシアにある小さな地中海スタイルのおしゃれなLDK (マルチカラーの壁、ラミネートの床、テレビなし、茶色い床、表し梁、レンガ壁) の写真
バレンシアにある小さな地中海スタイルのおしゃれなLDK (マルチカラーの壁、ラミネートの床、テレビなし、茶色い床、表し梁、レンガ壁) の写真
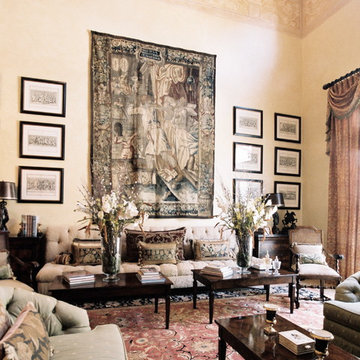
ボルチモアにあるラグジュアリーな巨大な地中海スタイルのおしゃれなリビング (マルチカラーの壁、トラバーチンの床、標準型暖炉、石材の暖炉まわり、ベージュの床、表し梁) の写真
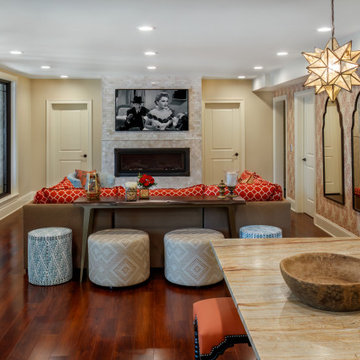
A "wet bathing suit and childproof" recreation room off of the swimming pool for fun and casual gatherings.
シャーロットにある高級な広い地中海スタイルのおしゃれなLDK (マルチカラーの壁、ラミネートの床、横長型暖炉、石材の暖炉まわり、赤い床、壁紙) の写真
シャーロットにある高級な広い地中海スタイルのおしゃれなLDK (マルチカラーの壁、ラミネートの床、横長型暖炉、石材の暖炉まわり、赤い床、壁紙) の写真
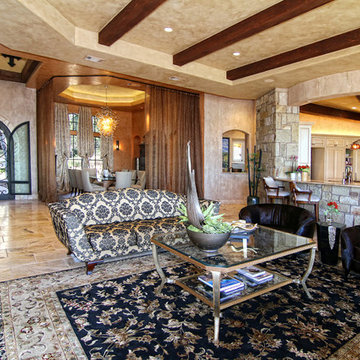
Lake Travis Modern Italian Open Concept Living by Zbranek & Holt Custom Homes
Stunning lakefront Mediterranean design with exquisite Modern Italian styling throughout. Floor plan provides virtually every room with expansive views to Lake Travis and an exceptional outdoor living space.
Interiors by Chairma Design Group, Photo
Eric Hull Photography
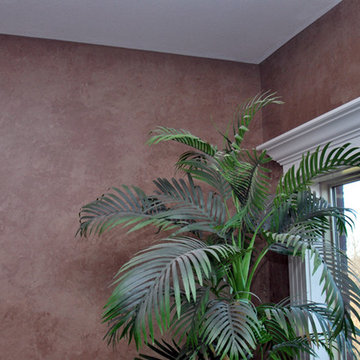
Walls finished in a faux fresco multi-color finish. Photo taken by Christopher Finley
カンザスシティにあるお手頃価格の広い地中海スタイルのおしゃれなリビング (マルチカラーの壁、カーペット敷き、標準型暖炉) の写真
カンザスシティにあるお手頃価格の広い地中海スタイルのおしゃれなリビング (マルチカラーの壁、カーペット敷き、標準型暖炉) の写真
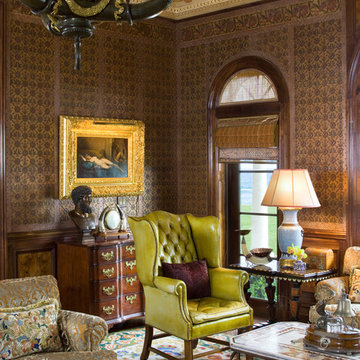
Frank de Biasi Interiors
ニューヨークにあるラグジュアリーな巨大な地中海スタイルのおしゃれなリビング (マルチカラーの壁、カーペット敷き) の写真
ニューヨークにあるラグジュアリーな巨大な地中海スタイルのおしゃれなリビング (マルチカラーの壁、カーペット敷き) の写真
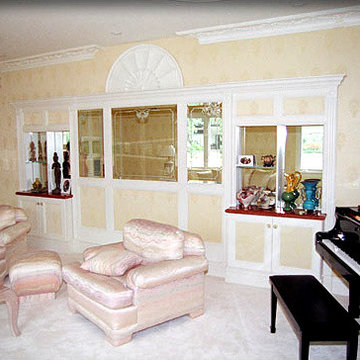
Here is the living room in a close-up view. The mirrors are beveled with decorative moldings. The ceiling dropped details are typical throughout the remodel.
Architectural design for this major home remodel with additions and luxury floor plan in San Marino created by Roger Perron, design-build contractor, with contributing architects Curt Sturgill and Bob Cooper.
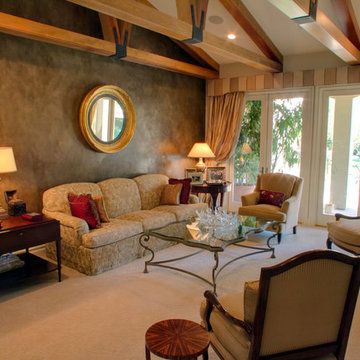
Formal living room opening to spacious grounds. A dark venetian plaster wall added depth to a room filled with light tones and tons of windows.
ロサンゼルスにある高級な中くらいな地中海スタイルのおしゃれなリビング (マルチカラーの壁、カーペット敷き、標準型暖炉、木材の暖炉まわり、テレビなし、白い床) の写真
ロサンゼルスにある高級な中くらいな地中海スタイルのおしゃれなリビング (マルチカラーの壁、カーペット敷き、標準型暖炉、木材の暖炉まわり、テレビなし、白い床) の写真
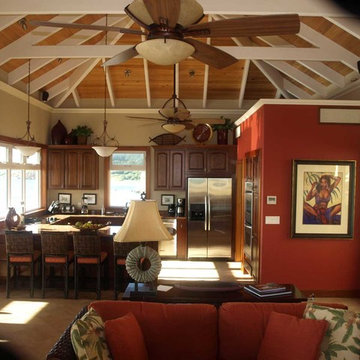
Interior design of great room of a six bedroom luxury vacation villa
他の地域にあるラグジュアリーな広い地中海スタイルのおしゃれなLDK (マルチカラーの壁、トラバーチンの床、暖炉なし) の写真
他の地域にあるラグジュアリーな広い地中海スタイルのおしゃれなLDK (マルチカラーの壁、トラバーチンの床、暖炉なし) の写真
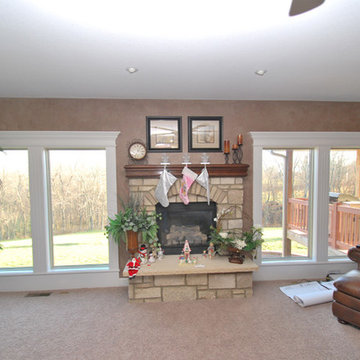
Walls finished in a faux fresco multi-color finish. Photo taken by Christopher Finley
カンザスシティにあるお手頃価格の広い地中海スタイルのおしゃれなリビング (マルチカラーの壁、カーペット敷き、標準型暖炉) の写真
カンザスシティにあるお手頃価格の広い地中海スタイルのおしゃれなリビング (マルチカラーの壁、カーペット敷き、標準型暖炉) の写真
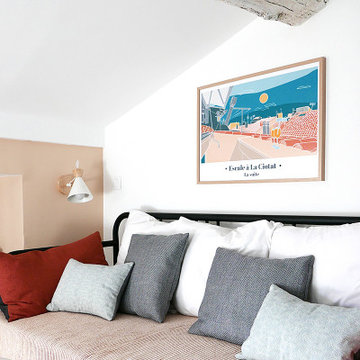
Rénovation complète pour ce cocon atypique et sous les toits. Les volumes ont été optimisés pour créer un studio romantique et tout confort. Le coin nuit peut se séparer de la pièce de vie grâce à l'astuce du semi cloisonnement par des panneaux japonnais. Une solution modulable et intimiste. Le charme et les atouts de cet appartement ont été travaillés : entre les poutres apparentes et la terrasse tropézienne parfaitement intégrées à l'ambiance méditerranéenne des lieux.
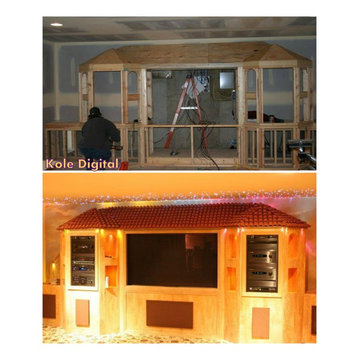
Framing and complete stages of custom made cabinetry designed by Kole Digital for media room.
シカゴにある地中海スタイルのおしゃれなリビング (マルチカラーの壁、カーペット敷き、埋込式メディアウォール) の写真
シカゴにある地中海スタイルのおしゃれなリビング (マルチカラーの壁、カーペット敷き、埋込式メディアウォール) の写真
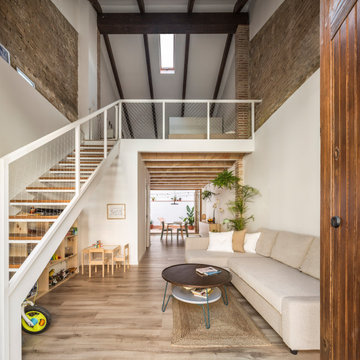
Entrada a la vivienda. El eje de la propuesta para la nueva distribución se basa en ampliar al máximo la espacialidad y luminosidad de la vivienda. Para ello, se ha trabajado especialmente la ampliación de los límites visuales del espacio creando una doble fuga. Por una parte, se genera una doble altura en el salón y, por otra, se libera la vista hacia el patio dotando a la vivienda de amplitud espacial y desdibujando el límite entre el interior y el exterior. Esta línea se diluye gracias a la carpintería de cuatro hojas plegables que permite abrir completamente el espacio interior hacia el patio, convirtiendo la zona de comedor y cocina en un porche al aire libre.
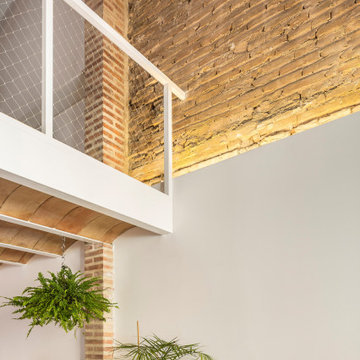
Uno de los criterios de partida fue conservar los materiales existentes en el espacio original y mantener el espíritu de la arquitectura tradicional del barrio del Cabanyal en la elección de los nuevos materiales. Los claros protagonistas son la gran puerta de entrada de madera, que se recupera, y el ladrillo original que envuelve el espacio y que destaca gracias a la iluminación indirecta incorporada. Los nuevos materiales, las bovedillas y pavimento de barro, las carpinterías de madera y el azulejo de color, que recuerda a las coloridas fachadas del barrio, armonizan con los materiales originales.
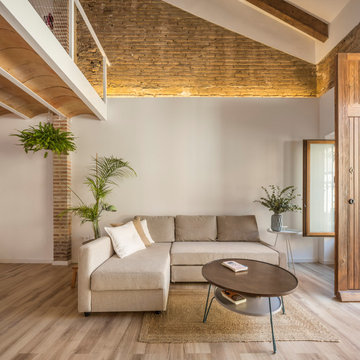
Salón. Espacio en doble altura.
バレンシアにある小さな地中海スタイルのおしゃれなLDK (マルチカラーの壁、ラミネートの床、テレビなし、茶色い床、表し梁、レンガ壁) の写真
バレンシアにある小さな地中海スタイルのおしゃれなLDK (マルチカラーの壁、ラミネートの床、テレビなし、茶色い床、表し梁、レンガ壁) の写真
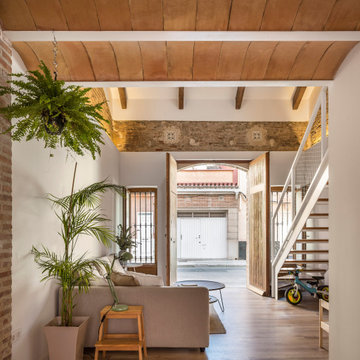
Entrada a la vivienda. El eje de la propuesta para la nueva distribución se basa en ampliar al máximo la espacialidad y luminosidad de la vivienda. Para ello, se ha trabajado especialmente la ampliación de los límites visuales del espacio creando una doble fuga. Por una parte, se genera una doble altura en el salón y, por otra, se libera la vista hacia el patio dotando a la vivienda de amplitud espacial y desdibujando el límite entre el interior y el exterior. Esta línea se diluye gracias a la carpintería de cuatro hojas plegables que permite abrir completamente el espacio interior hacia el patio, convirtiendo la zona de comedor y cocina en un porche al aire libre.
地中海スタイルのリビング (カーペット敷き、ラミネートの床、トラバーチンの床、マルチカラーの壁) の写真
1
