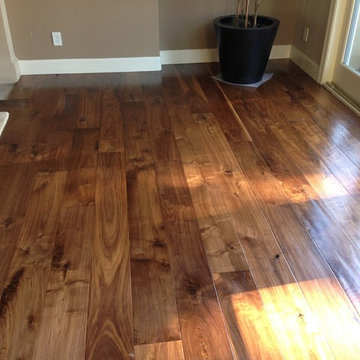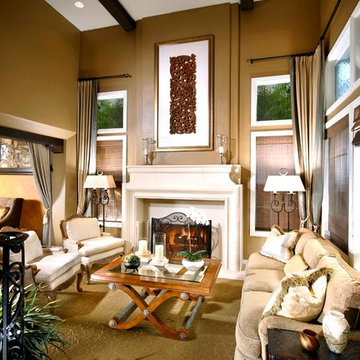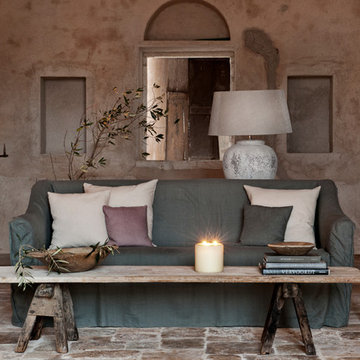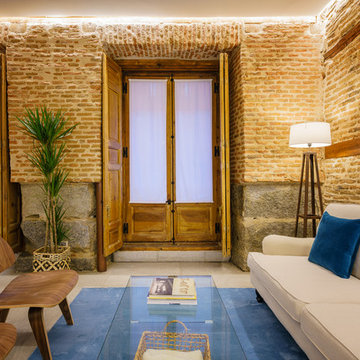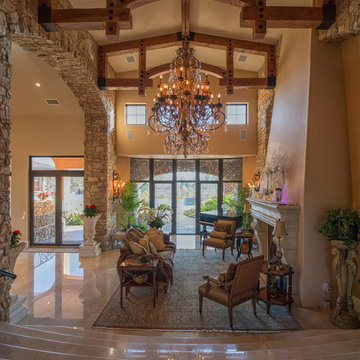ブラウンの地中海スタイルのリビング (茶色い壁) の写真
絞り込み:
資材コスト
並び替え:今日の人気順
写真 1〜20 枚目(全 67 枚)
1/4
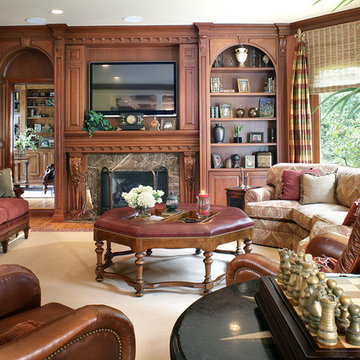
Renovation of this family room involved removing an existing window next to the fireplace to create an arched bookcase and arched entry to the library adjacent. Better seating arrangement allowed more seating and tv is not viewed from kitchen dining as well. photo b Peter Rymwid
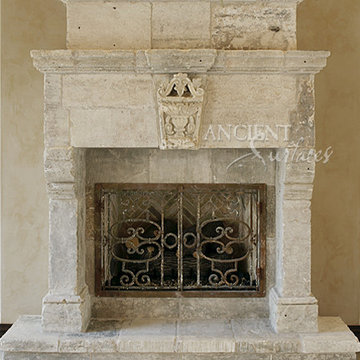
New Hand Carved Stone Fireplaces by Ancient Surfaces.
Phone: (212) 461-0245
Web: www.AncientSurfaces.com
email: sales@ancientsurfaces.com
‘Ancient Surfaces’ fireplaces are unique works of art, hand carved to suit the client's home style. This fireplace showcases traditional an installed Continental design.
All our new hand carved fireplaces are custom tailored one at a time; the design, dimensions and type of stone are designed to fit individual taste and budget.
We invite you to browse the many examples of hand carved limestone and marble fireplaces we are portraying.
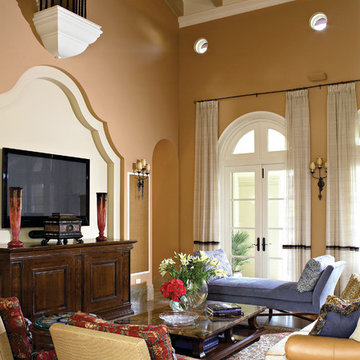
Architect: Portuondo Perotti Architects
Photography: Carlos Domenech
“This is well detailed and consistent inside and out. It is a classic Mediterranean Revival in the Floridian tradition of Mizner.”
This single-family residential home in Gables Estates, Coral Gables, Florida, successfully pays respect to the architecture of the Mediterranean and Renaissance Italian styles. From the use of courtyards to the high level of detailing, this project emphasizes the most picturesque and expressive qualities of these styles. The residence reflects the visions of two of Coral Gables’ first architects, who designed beautiful and timeless architecture in this garden city to become a lasting piece in the landscape. This project not only captures the breathtaking views of Biscayne Bay, but with timeless style and lush landscaping, it creates a centerpiece for the view from the bay to Coral Gables.
The home is designed as a long gallery, with spaces connected by courtyards and public realms. Another large inspiration for this project was the idea of the garden and landscape. With Coral Gables as a garden city, landscape became an integral part of the conception and design.
The durability of Marvin products, their ability to stand up to the South Florida climate, as well as the Marvin attention to detail and proportion, made them the perfect choice to employ in a project of such high standards. The range of products allowed the freedom of design to explore all possibilities and turn visions into reality. The result was a lasting piece of architecture that would reflect a level of detail in every part of its structure.
MARVIN PRODUCTS USED:
Marvin Round Top Window
Marvin Ultimate Arch Top French Door
Marvin Ultimate Swinging French Door
Marvin Ultimate Venting Picture Window
Marvin Casemaster
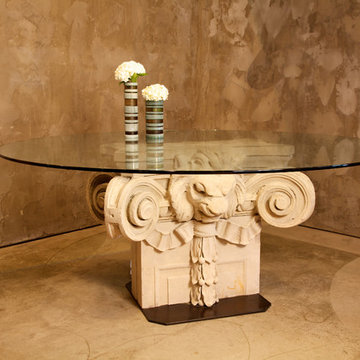
Dave Allen created this table base from a pair of antique architectural pilaster capitals carved from Indiana limestone at the turn of the last century. These identical capitals were installed for nearly a century on a Manhattan public school that was demolished in the year 2000. He purchased them in New York from the demolition contractor.
Now mounted back-to-back on a hidden steel frame, they have begun a new life as an elegant base for a dining or grand entry table. Shown herewith a 72” diameter top, it could just as easily accommodate an eight or nine foot long rectangular top. Glass top to your specifications included.
The pilaster tops, visible through the glass, were intentionally left as found, with small wood inserts and attachment points from the original construction still visible. The carvings themselves are beautifully executed, a fine example of the work typically done by classically trained Italian immigrants who arrived in the US in the late 19th and early 20th century. I’m always amazed by the beauty and artistic balance of these old pieces, carved as they were by everyday craftsmen, who worked over the course of a lifetime with hammer and chisel, skillfully producing an art now mostly lost to us.
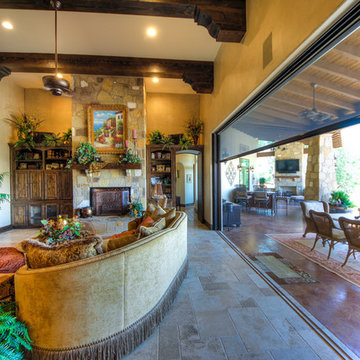
Siggi Ragnar
オースティンにある広い地中海スタイルのおしゃれなリビング (茶色い壁、標準型暖炉、石材の暖炉まわり、テレビなし、茶色い床) の写真
オースティンにある広い地中海スタイルのおしゃれなリビング (茶色い壁、標準型暖炉、石材の暖炉まわり、テレビなし、茶色い床) の写真
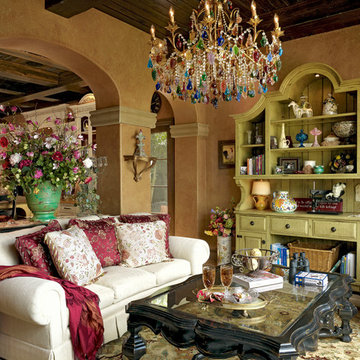
Lawrence Taylor Photography
オーランドにある高級な中くらいな地中海スタイルのおしゃれなリビング (ライブラリー、茶色い壁) の写真
オーランドにある高級な中くらいな地中海スタイルのおしゃれなリビング (ライブラリー、茶色い壁) の写真
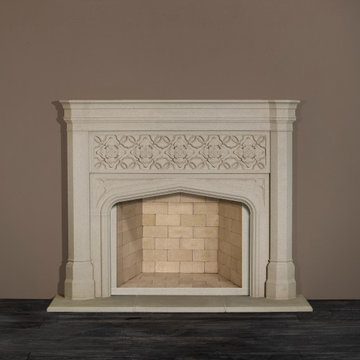
Canterbury Fireplace Mantel
This Gothic mantel is a petite, yet charming piece that features richly detailed intricate carvings. The Canterbury is the epitome of refined elegance.
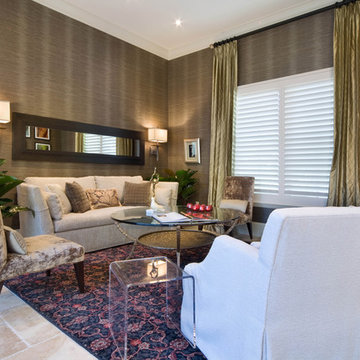
Alder was designed for a piece of property with a lot of street presence considering its front dimension is 135’-5”. With a total depth of 41’-8”, the residence has a total under roof square footage of 4,665 and an air conditioned area of 3,579 square feet. A flex room with private bath is attached behind the garage which is detached from the main residence but connected by the roof. The master suite is located on the first floor and has private lounge area adjacent to the pool and pool deck. The kitchen, breakfast area, dining room, foyer, and great room feature large, floor to ceiling, stacking glass doors which open fully to allow seamless interaction between the interior and exterior spaces of the home. Two additional bedrooms and two bathrooms complete the second floor with access the second floor balcony overlooking the pool and pool deck below.
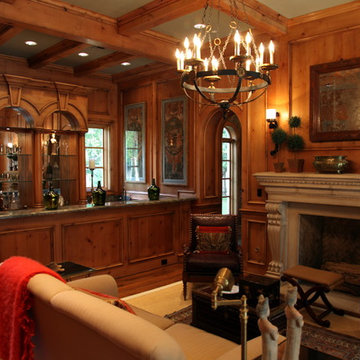
Man cave and bar
ダラスにあるラグジュアリーな広い地中海スタイルのおしゃれなリビング (茶色い壁、無垢フローリング、標準型暖炉、石材の暖炉まわり、テレビなし、茶色い床、表し梁、パネル壁) の写真
ダラスにあるラグジュアリーな広い地中海スタイルのおしゃれなリビング (茶色い壁、無垢フローリング、標準型暖炉、石材の暖炉まわり、テレビなし、茶色い床、表し梁、パネル壁) の写真
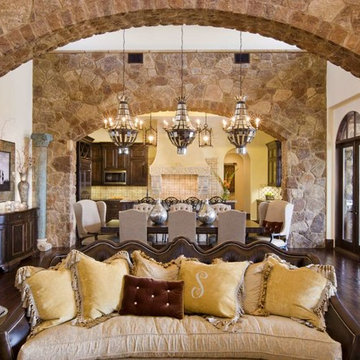
John Siemering Homes. Custom Home Builder in Austin, TX
オースティンにあるラグジュアリーな広い地中海スタイルのおしゃれなLDK (茶色い壁、濃色無垢フローリング、茶色い床) の写真
オースティンにあるラグジュアリーな広い地中海スタイルのおしゃれなLDK (茶色い壁、濃色無垢フローリング、茶色い床) の写真
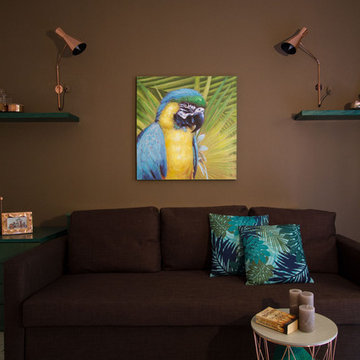
Rinnovazione del soggiorno.
Come il punto di partenza abbiamo usato i mobili verdi che aveva il proprietario (la cassetiera e le mensole). Aggiungendo i detagli in rame e decori di colori vivace abbiamo ottenuto una stanza moderna e accogliente.
Nonostante il tavolo, il divano e le sedie sono nuove, il budget è sotto 1000 euro (comrende il costo di vernice, ma non il lavoro d'imbianchino).
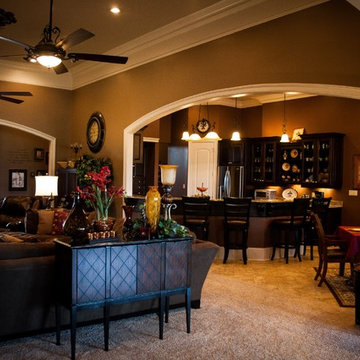
Southern Builders is a commercial and residential builder located in the New Orleans area. We have been serving Southeast Louisiana and Mississippi since 1980, building single family homes, custom homes, apartments, condos, and commercial buildings.
We believe in working close with our clients, whether as a subcontractor or a general contractor. Our success comes from building a team between the owner, the architects and the workers in the field. If your design demands that southern charm, it needs a team that will bring professional leadership and pride to your project. Southern Builders is that team. We put your interest and personal touch into the small details that bring large results.
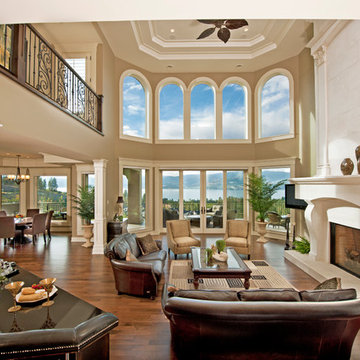
Colin Jewall
バンクーバーにある地中海スタイルのおしゃれなリビング (茶色い壁、濃色無垢フローリング、標準型暖炉、壁掛け型テレビ) の写真
バンクーバーにある地中海スタイルのおしゃれなリビング (茶色い壁、濃色無垢フローリング、標準型暖炉、壁掛け型テレビ) の写真
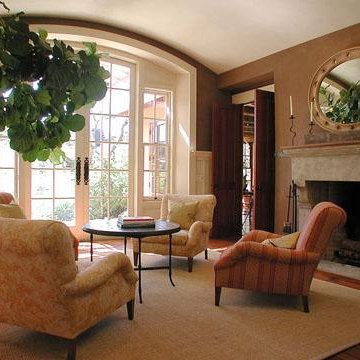
Vaulted Great Room with custom doors to match curve of the arch.
サンフランシスコにある高級な広い地中海スタイルのおしゃれな独立型リビング (茶色い壁、コンクリートの床、標準型暖炉、コンクリートの暖炉まわり、テレビなし、茶色い床) の写真
サンフランシスコにある高級な広い地中海スタイルのおしゃれな独立型リビング (茶色い壁、コンクリートの床、標準型暖炉、コンクリートの暖炉まわり、テレビなし、茶色い床) の写真
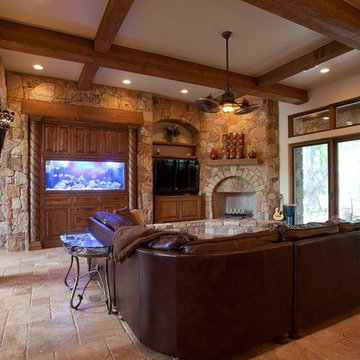
This 6,100 sq. ft. modern escape from city living was designed with family in mind! An elegant Mediterranean-inspired Hill Country design with a welcoming front courtyard using local stone mixed with earth-toned stucco. The front motor court is hidden away behind rock wing walls leaving the emphasis on the turreted area enclosing the grand staircase.
Rear porches, both upstairs and down, reflect the inspiration of a Mediterranean villa, with carefully crafted staggered stone arches. Large expanses of glass not only help to create the feeling of bringing the outside in, but also maximize the views of the lake from nearly every room in the home.
Interior thickened stone arches invite you to the family living areas and emphasize the timber box beams and wooden ceiling details in these areas.
ブラウンの地中海スタイルのリビング (茶色い壁) の写真
1
