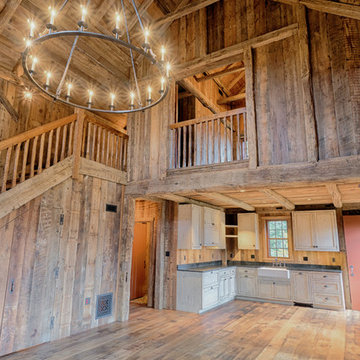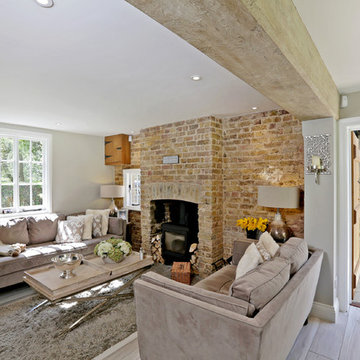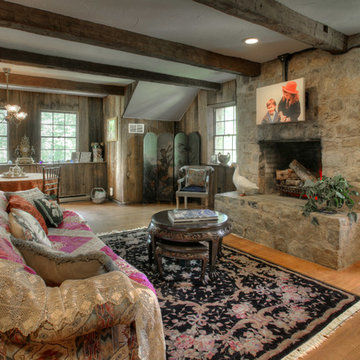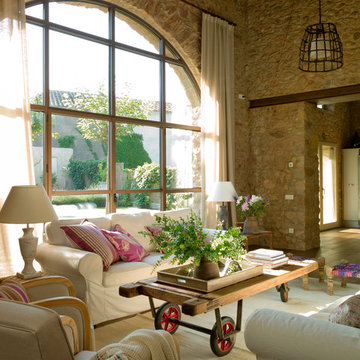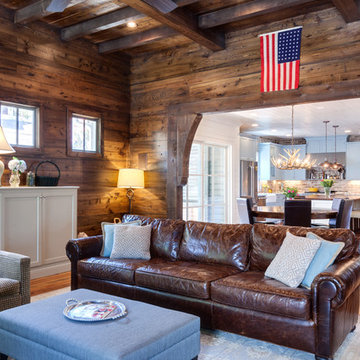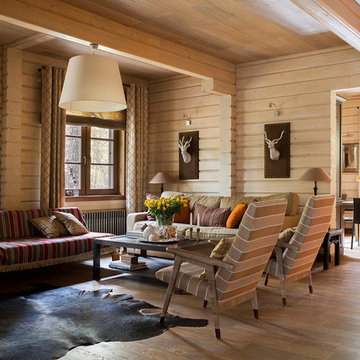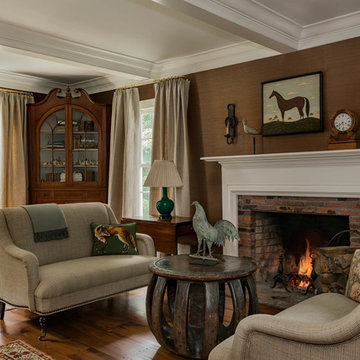ブラウンのカントリー風のリビング (茶色い壁) の写真
絞り込み:
資材コスト
並び替え:今日の人気順
写真 1〜20 枚目(全 134 枚)
1/4
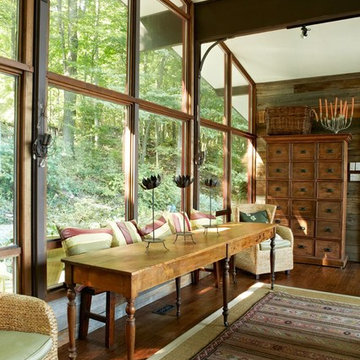
Virginia MacDonald for House and Home Magazine
トロントにある広いカントリー風のおしゃれなLDK (茶色い壁、無垢フローリング、茶色い床) の写真
トロントにある広いカントリー風のおしゃれなLDK (茶色い壁、無垢フローリング、茶色い床) の写真
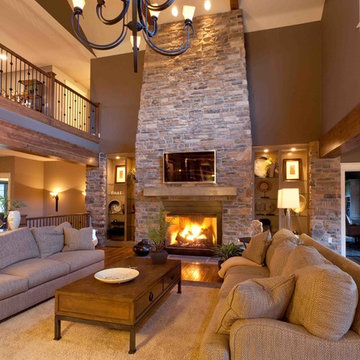
This custom home built in Hershey, PA received the 2010 Custom Home of the Year Award from the Home Builders Association of Metropolitan Harrisburg. An upscale home perfect for a family features an open floor plan, three-story living, large outdoor living area with a pool and spa, and many custom details that make this home unique.
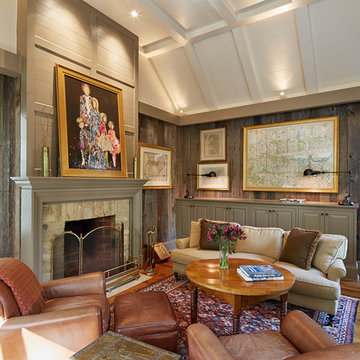
ワシントンD.C.にあるお手頃価格の中くらいなカントリー風のおしゃれな独立型リビング (茶色い壁、淡色無垢フローリング、標準型暖炉、漆喰の暖炉まわり、テレビなし、茶色い床) の写真
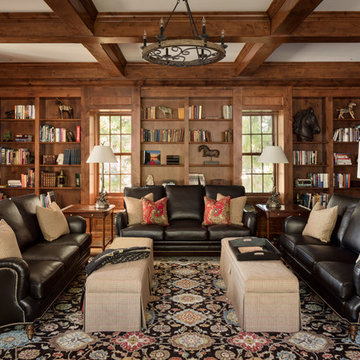
The new library features a coffered ceiling and paneled walls made of knotty alder, giving the library a rich and sophisticated look. The library adds warmth and texture to the first floor - a cozy spot to host friends and family.
The room also has shelving to display the homeowners' extensive book and horse collection.
Photo Credit - David Bader
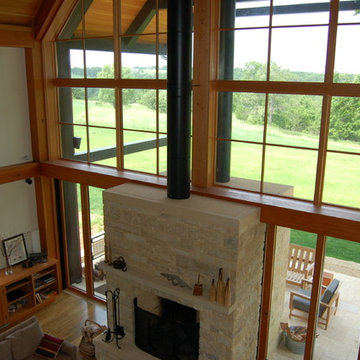
Marvin Windows and Doors
Tim Marr of Traditional Carpentry Inc
他の地域にあるラグジュアリーな広いカントリー風のおしゃれなリビング (茶色い壁、無垢フローリング、標準型暖炉、レンガの暖炉まわり、テレビなし) の写真
他の地域にあるラグジュアリーな広いカントリー風のおしゃれなリビング (茶色い壁、無垢フローリング、標準型暖炉、レンガの暖炉まわり、テレビなし) の写真
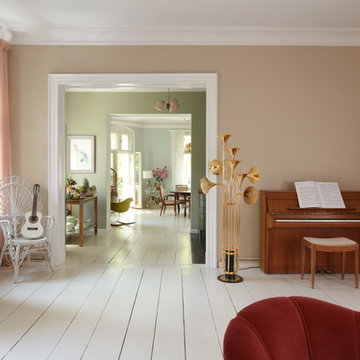
Frank Hülsbömer
ベルリンにある広いカントリー風のおしゃれな独立型リビング (ミュージックルーム、茶色い壁、塗装フローリング、暖炉なし、テレビなし、白い床) の写真
ベルリンにある広いカントリー風のおしゃれな独立型リビング (ミュージックルーム、茶色い壁、塗装フローリング、暖炉なし、テレビなし、白い床) の写真
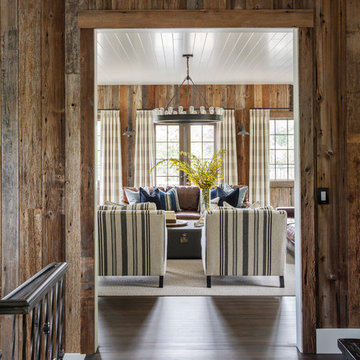
This 100-year-old farmhouse underwent a complete head-to-toe renovation. Partnering with Home Star BC we painstakingly modernized the crumbling farmhouse while maintaining its original west coast charm. The only new addition to the home was the kitchen eating area, with its swinging dutch door, patterned cement tile and antique brass lighting fixture. The wood-clad walls throughout the home were made using the walls of the dilapidated barn on the property. Incorporating a classic equestrian aesthetic within each room while still keeping the spaces bright and livable was one of the projects many challenges. The Master bath - formerly a storage room - is the most modern of the home's spaces. Herringbone white-washed floors are partnered with elements such as brick, marble, limestone and reclaimed timber to create a truly eclectic, sun-filled oasis. The gilded crystal sputnik inspired fixture above the bath as well as the sky blue cabinet keep the room fresh and full of personality. Overall, the project proves that bolder, more colorful strokes allow a home to possess what so many others lack: a personality!
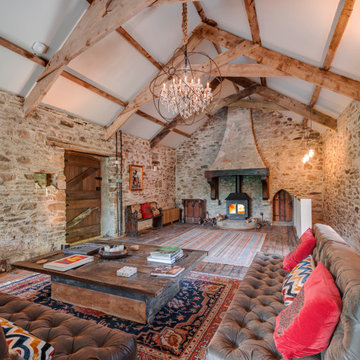
デヴォンにあるお手頃価格の広いカントリー風のおしゃれなLDK (茶色い壁、濃色無垢フローリング、薪ストーブ、茶色い床、表し梁、三角天井) の写真
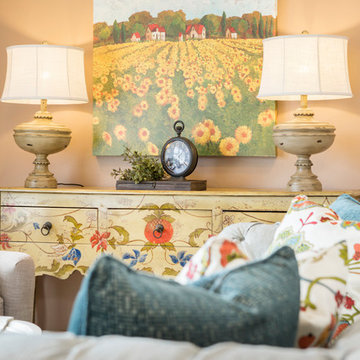
A 700 square foot space in the city gets a farmhouse makeover while preserving the clients’ love for all things colorfully eclectic and showcasing their favorite flea market finds! Featuring an entry way, living room, dining room and great room, the entire design and color scheme was inspired by the clients’ nostalgic painting of East Coast sunflower fields and a vintage console in bold colors.
Shown in this Photo: the two pieces that inspired the entire design! Color and pattern play that steps from the painting to the console and into the custom pillows all anchored by neutral shades in the custom Chesterfield sofa, chairs, paint color and vintage farmhouse lamps and accessories. | Photography Joshua Caldwell.
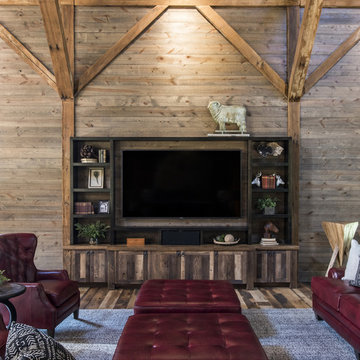
Photography by Andrew Hyslop
ルイビルにあるカントリー風のおしゃれなリビング (茶色い壁、無垢フローリング、埋込式メディアウォール、茶色い床) の写真
ルイビルにあるカントリー風のおしゃれなリビング (茶色い壁、無垢フローリング、埋込式メディアウォール、茶色い床) の写真
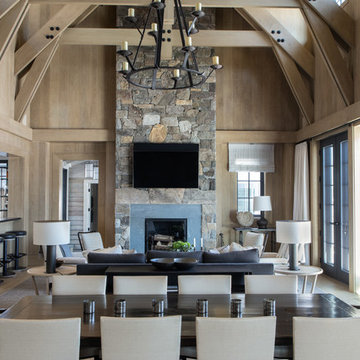
Great room with custom finished beams and oak paneling, stone fireplace with marble surround, custom hardwood flooring
ニューヨークにあるカントリー風のおしゃれなLDK (茶色い壁、無垢フローリング、壁掛け型テレビ、茶色い床) の写真
ニューヨークにあるカントリー風のおしゃれなLDK (茶色い壁、無垢フローリング、壁掛け型テレビ、茶色い床) の写真
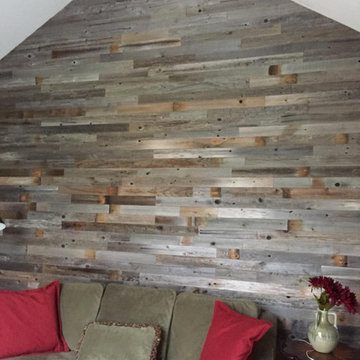
Plank and Mill's reclaimed real wood wall planks are used to create a rustic modern accent wall in a living room with vaulted ceilings. The real wood planks are peel and stick and very easy to use.
ブラウンのカントリー風のリビング (茶色い壁) の写真
1
