地中海スタイルのキッチン (タイルカウンター、ダブルシンク、ドロップインシンク) の写真
絞り込み:
資材コスト
並び替え:今日の人気順
写真 1〜20 枚目(全 58 枚)
1/5
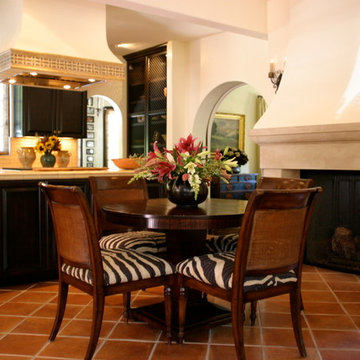
Added to the Mediterranean gourmet kitchen in with saltillo tile floor, custom dark wood cabinets, and hand painted mosaic tiles.
サンディエゴにある中くらいな地中海スタイルのおしゃれなキッチン (ダブルシンク、落し込みパネル扉のキャビネット、黒いキャビネット、タイルカウンター、ベージュキッチンパネル、セラミックタイルのキッチンパネル、シルバーの調理設備、テラコッタタイルの床) の写真
サンディエゴにある中くらいな地中海スタイルのおしゃれなキッチン (ダブルシンク、落し込みパネル扉のキャビネット、黒いキャビネット、タイルカウンター、ベージュキッチンパネル、セラミックタイルのキッチンパネル、シルバーの調理設備、テラコッタタイルの床) の写真

Colorful kitchen, plaster hood with inset tile details, glass front cabinet uppers
Cesar Rubio Photography
Project designed by Susie Hersker’s Scottsdale interior design firm Design Directives. Design Directives is active in Phoenix, Paradise Valley, Cave Creek, Carefree, Sedona, and beyond.
For more about Design Directives, click here: https://susanherskerasid.com/

Photo: Warren Smith, CMKBD
シアトルにある高級な広い地中海スタイルのおしゃれなキッチン (ドロップインシンク、落し込みパネル扉のキャビネット、黄色いキャビネット、タイルカウンター、オレンジのキッチンパネル、セラミックタイルのキッチンパネル、白い調理設備、淡色無垢フローリング) の写真
シアトルにある高級な広い地中海スタイルのおしゃれなキッチン (ドロップインシンク、落し込みパネル扉のキャビネット、黄色いキャビネット、タイルカウンター、オレンジのキッチンパネル、セラミックタイルのキッチンパネル、白い調理設備、淡色無垢フローリング) の写真

Design Consultant Jeff Doubét is the author of Creating Spanish Style Homes: Before & After – Techniques – Designs – Insights. The 240 page “Design Consultation in a Book” is now available. Please visit SantaBarbaraHomeDesigner.com for more info.
Jeff Doubét specializes in Santa Barbara style home and landscape designs. To learn more info about the variety of custom design services I offer, please visit SantaBarbaraHomeDesigner.com
Jeff Doubét is the Founder of Santa Barbara Home Design - a design studio based in Santa Barbara, California USA.
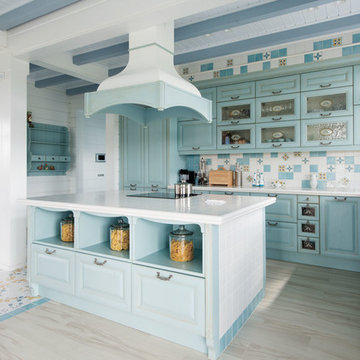
地中海スタイルのおしゃれなキッチン (ドロップインシンク、レイズドパネル扉のキャビネット、ターコイズのキャビネット、タイルカウンター、マルチカラーのキッチンパネル、セラミックタイルのキッチンパネル、ベージュの床、白いキッチンカウンター) の写真
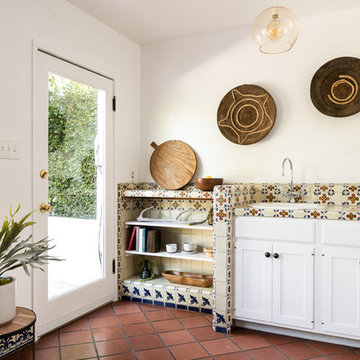
ロサンゼルスにある地中海スタイルのおしゃれなII型キッチン (ドロップインシンク、落し込みパネル扉のキャビネット、白いキャビネット、タイルカウンター、ベージュキッチンパネル、テラコッタタイルの床、茶色い床、ベージュのキッチンカウンター) の写真
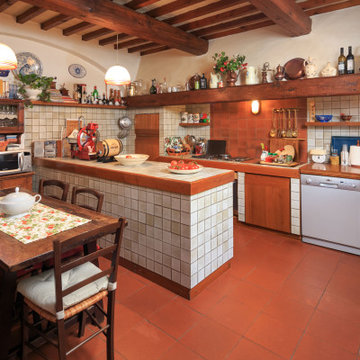
フィレンツェにある地中海スタイルのおしゃれなキッチン (ダブルシンク、白いキャビネット、タイルカウンター、白いキッチンパネル、白い調理設備、テラコッタタイルの床、赤い床、白いキッチンカウンター、表し梁) の写真
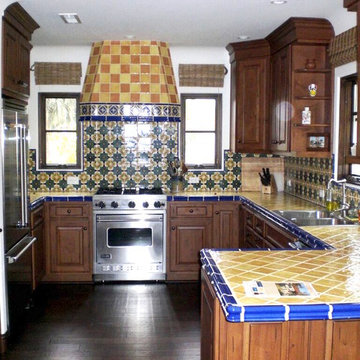
サンタバーバラにある高級な中くらいな地中海スタイルのおしゃれなキッチン (ドロップインシンク、濃色木目調キャビネット、タイルカウンター、マルチカラーのキッチンパネル、モザイクタイルのキッチンパネル、シルバーの調理設備、アイランドなし) の写真
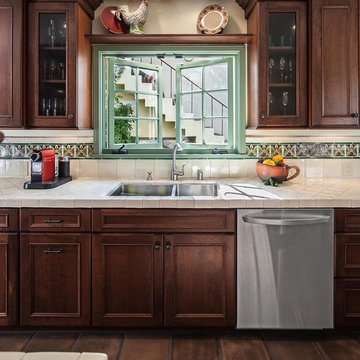
ロサンゼルスにある中くらいな地中海スタイルのおしゃれなキッチン (ダブルシンク、落し込みパネル扉のキャビネット、濃色木目調キャビネット、タイルカウンター、緑のキッチンパネル、セラミックタイルのキッチンパネル、シルバーの調理設備、セラミックタイルの床) の写真

This one-acre property now features a trio of homes on three lots where previously there was only a single home on one lot. Surrounded by other single family homes in a neighborhood where vacant parcels are virtually unheard of, this project created the rare opportunity of constructing not one, but two new homes. The owners purchased the property as a retirement investment with the goal of relocating from the East Coast to live in one of the new homes and sell the other two.
The original home - designed by the distinguished architectural firm of Edwards & Plunkett in the 1930's - underwent a complete remodel both inside and out. While respecting the original architecture, this 2,089 sq. ft., two bedroom, two bath home features new interior and exterior finishes, reclaimed wood ceilings, custom light fixtures, stained glass windows, and a new three-car garage.
The two new homes on the lot reflect the style of the original home, only grander. Neighborhood design standards required Spanish Colonial details – classic red tile roofs and stucco exteriors. Both new three-bedroom homes with additional study were designed with aging in place in mind and equipped with elevator systems, fireplaces, balconies, and other custom amenities including open beam ceilings, hand-painted tiles, and dark hardwood floors.
Photographer: Santa Barbara Real Estate Photography
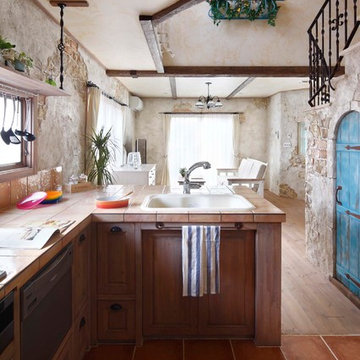
シンプルなスタイルのキッチン。奥には2畳分のパントリーがある。
他の地域にある地中海スタイルのおしゃれなキッチン (ドロップインシンク、落し込みパネル扉のキャビネット、タイルカウンター、テラコッタタイルの床、茶色い床) の写真
他の地域にある地中海スタイルのおしゃれなキッチン (ドロップインシンク、落し込みパネル扉のキャビネット、タイルカウンター、テラコッタタイルの床、茶色い床) の写真
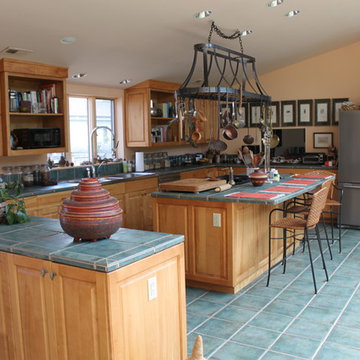
Another view of the kitchen with wrap around counter space.
Garden Atriums is a green residential community in Poquoson, Virginia that combines the peaceful natural beauty of the land with the practicality of sustainable living. Garden Atrium homes are designed to be eco-friendly with zero cost utilities and to maximize the amount of green space and natural sunlight. All homeowners share a private park that includes a pond, gazebo, fruit orchard, fountain and space for a personal garden. The advanced architectural design of the house allows the maximum amount of available sunlight to be available in the house; a large skylight in the center of the house covers a complete atrium garden. Green Features include passive solar heating and cooling, closed-loop geothermal system, exterior photovoltaic panel generates power for the house, superior insulation, individual irrigation systems that employ rainwater harvesting.
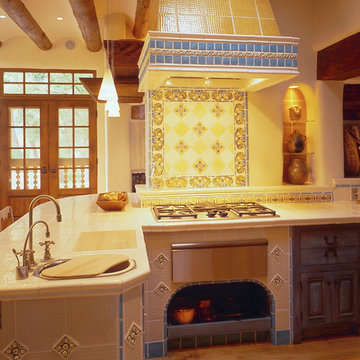
Beautifully detailed kitchen with tile accents on the hood, backsplash and countertop. The theme is carried below the countertop to create a tile façade with decos inserts. Designed by Statements in Tile, Santa Fe, NM. Photo by Darius Hines Photography.
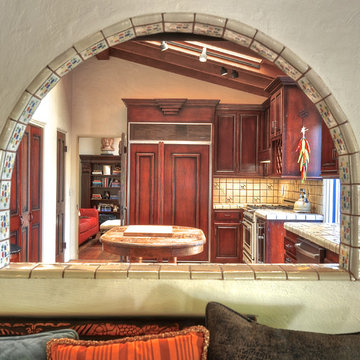
オレンジカウンティにあるラグジュアリーな巨大な地中海スタイルのおしゃれなアイランドキッチン (ダブルシンク、ヴィンテージ仕上げキャビネット、タイルカウンター、カラー調理設備、セラミックタイルの床) の写真
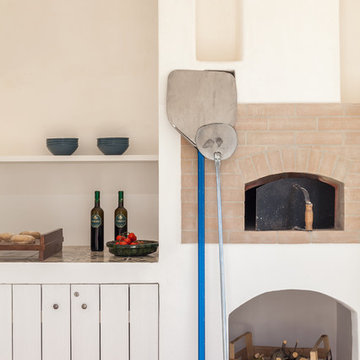
他の地域にある高級な小さな地中海スタイルのおしゃれなキッチン (ドロップインシンク、ルーバー扉のキャビネット、淡色木目調キャビネット、タイルカウンター、ベージュキッチンパネル、コンクリートの床、アイランドなし、白い床、マルチカラーのキッチンカウンター) の写真
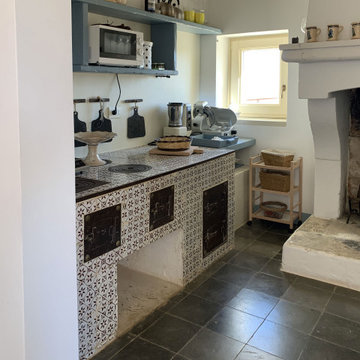
バーリにある地中海スタイルのおしゃれなキッチン (レイズドパネル扉のキャビネット、アイランドなし、青いキャビネット、タイルカウンター、ドロップインシンク、グレーのキッチンパネル、シルバーの調理設備、セメントタイルの床、グレーの床、三角天井) の写真
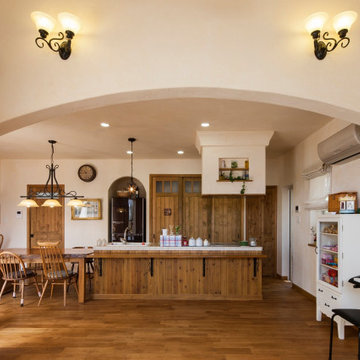
他の地域にあるお手頃価格の中くらいな地中海スタイルのおしゃれなキッチン (ドロップインシンク、落し込みパネル扉のキャビネット、茶色いキャビネット、タイルカウンター、茶色いキッチンパネル、木材のキッチンパネル、黒い調理設備、無垢フローリング、茶色い床、白いキッチンカウンター) の写真
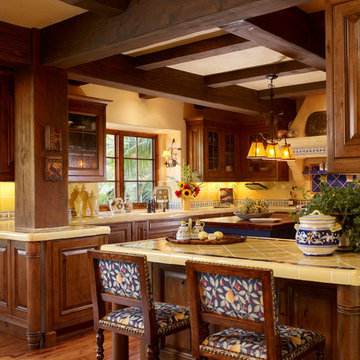
Colorful kitchen, plaster hood with inset tile details, glass front cabinet uppers
Cesar Rubio Photography
Project designed by Susie Hersker’s Scottsdale interior design firm Design Directives. Design Directives is active in Phoenix, Paradise Valley, Cave Creek, Carefree, Sedona, and beyond.
For more about Design Directives, click here: https://susanherskerasid.com/
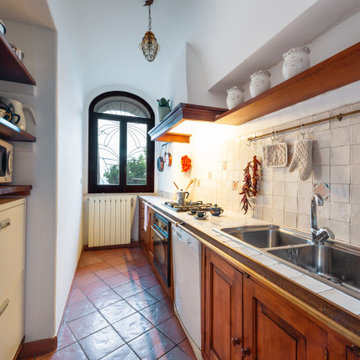
Cucina | Kitchen
ナポリにある小さな地中海スタイルのおしゃれなキッチン (ダブルシンク、落し込みパネル扉のキャビネット、中間色木目調キャビネット、タイルカウンター、白いキッチンパネル、磁器タイルのキッチンパネル、白い調理設備、テラコッタタイルの床、茶色い床、白いキッチンカウンター、三角天井) の写真
ナポリにある小さな地中海スタイルのおしゃれなキッチン (ダブルシンク、落し込みパネル扉のキャビネット、中間色木目調キャビネット、タイルカウンター、白いキッチンパネル、磁器タイルのキッチンパネル、白い調理設備、テラコッタタイルの床、茶色い床、白いキッチンカウンター、三角天井) の写真
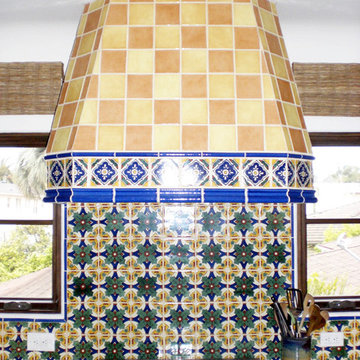
高級な中くらいな地中海スタイルのおしゃれなキッチン (アイランドなし、フラットパネル扉のキャビネット、濃色木目調キャビネット、タイルカウンター、シルバーの調理設備、ドロップインシンク、マルチカラーのキッチンパネル、モザイクタイルのキッチンパネル) の写真
地中海スタイルのキッチン (タイルカウンター、ダブルシンク、ドロップインシンク) の写真
1