ブラウンの、木目調の地中海スタイルのキッチン (濃色木目調キャビネット、無垢フローリング) の写真
絞り込み:
資材コスト
並び替え:今日の人気順
写真 1〜20 枚目(全 84 枚)
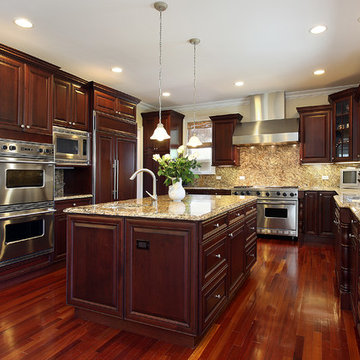
ロサンゼルスにある高級な広い地中海スタイルのおしゃれなキッチン (レイズドパネル扉のキャビネット、濃色木目調キャビネット、シルバーの調理設備、無垢フローリング、アンダーカウンターシンク、御影石カウンター、マルチカラーのキッチンパネル、サブウェイタイルのキッチンパネル) の写真
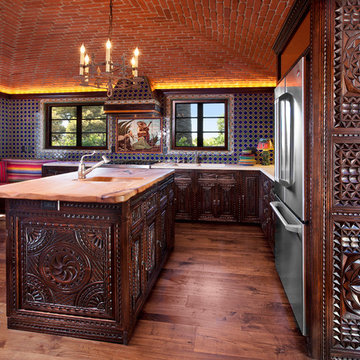
Primarily Alhambra carving pattern. This was a 1928 vintage home on the Riviera in Santa Barbara, Ca. The painted white cabinets in the kitchen were at odds with the elegant style of the home ~ generic and boring ~ transformed by an elegant complete reface in Spanish Colonial Revival style including crown mouldings and stove hood trim. Artisan carved with fine furniture finish created to match the flare and style of the owner's taste.
What an amazing transformation!
This kitchen blended 2 panel designs out of a choice of 15 door styles spanning carving patterns from simple to complex. All with a wide range of elegant, buttery finishes from Miel (honey) to the medium walnut finish pictured here. Surprisingly reasonable price points for an upper end personalized cabinet.
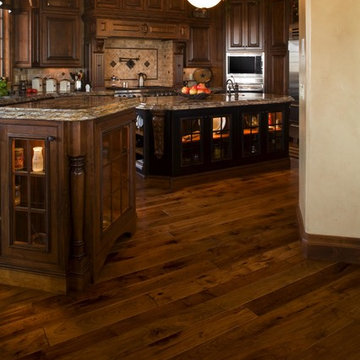
デンバーにある広い地中海スタイルのおしゃれなキッチン (御影石カウンター、無垢フローリング、インセット扉のキャビネット、濃色木目調キャビネット、ベージュキッチンパネル、セラミックタイルのキッチンパネル、シルバーの調理設備) の写真
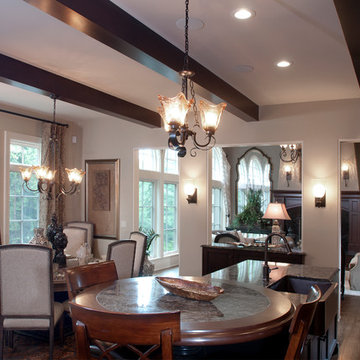
The perfect design for a growing family, the innovative Ennerdale combines the best of a many classic architectural styles for an appealing and updated transitional design. The exterior features a European influence, with rounded and abundant windows, a stone and stucco façade and interesting roof lines. Inside, a spacious floor plan accommodates modern family living, with a main level that boasts almost 3,000 square feet of space, including a large hearth/living room, a dining room and kitchen with convenient walk-in pantry. Also featured is an instrument/music room, a work room, a spacious master bedroom suite with bath and an adjacent cozy nursery for the smallest members of the family.
The additional bedrooms are located on the almost 1,200-square-foot upper level each feature a bath and are adjacent to a large multi-purpose loft that could be used for additional sleeping or a craft room or fun-filled playroom. Even more space – 1,800 square feet, to be exact – waits on the lower level, where an inviting family room with an optional tray ceiling is the perfect place for game or movie night. Other features include an exercise room to help you stay in shape, a wine cellar, storage area and convenient guest bedroom and bath.
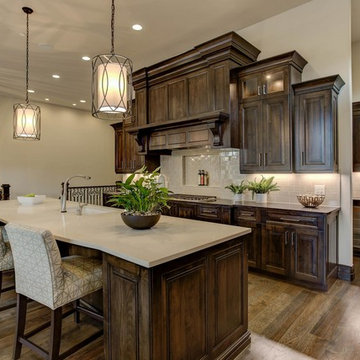
デンバーにある広い地中海スタイルのおしゃれなキッチン (アンダーカウンターシンク、インセット扉のキャビネット、濃色木目調キャビネット、クオーツストーンカウンター、ベージュキッチンパネル、サブウェイタイルのキッチンパネル、パネルと同色の調理設備、無垢フローリング、茶色い床、ベージュのキッチンカウンター) の写真
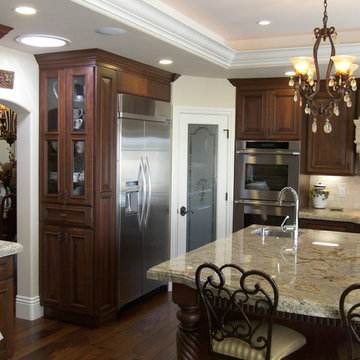
サンフランシスコにある広い地中海スタイルのおしゃれなキッチン (アンダーカウンターシンク、レイズドパネル扉のキャビネット、濃色木目調キャビネット、御影石カウンター、白いキッチンパネル、サブウェイタイルのキッチンパネル、シルバーの調理設備、無垢フローリング、茶色い床) の写真
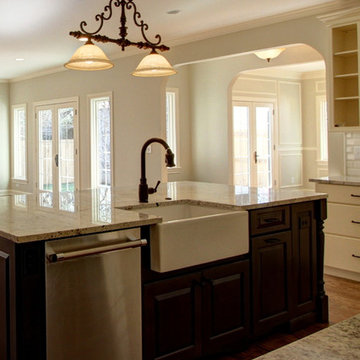
Kitchen with Great Room and Dining Room beyond
デンバーにある高級な中くらいな地中海スタイルのおしゃれなキッチン (エプロンフロントシンク、落し込みパネル扉のキャビネット、濃色木目調キャビネット、御影石カウンター、白いキッチンパネル、サブウェイタイルのキッチンパネル、シルバーの調理設備、無垢フローリング) の写真
デンバーにある高級な中くらいな地中海スタイルのおしゃれなキッチン (エプロンフロントシンク、落し込みパネル扉のキャビネット、濃色木目調キャビネット、御影石カウンター、白いキッチンパネル、サブウェイタイルのキッチンパネル、シルバーの調理設備、無垢フローリング) の写真
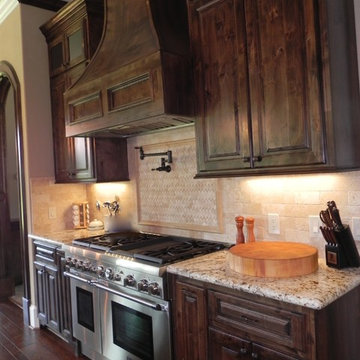
ヒューストンにある地中海スタイルのおしゃれなアイランドキッチン (エプロンフロントシンク、濃色木目調キャビネット、御影石カウンター、ベージュキッチンパネル、石タイルのキッチンパネル、シルバーの調理設備、無垢フローリング) の写真
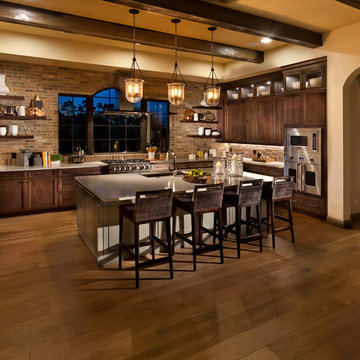
Gene Pollux Photography
タンパにあるラグジュアリーな広い地中海スタイルのおしゃれなアイランドキッチン (人工大理石カウンター、レンガのキッチンパネル、シルバーの調理設備、無垢フローリング、茶色い床、アンダーカウンターシンク、シェーカースタイル扉のキャビネット、濃色木目調キャビネット) の写真
タンパにあるラグジュアリーな広い地中海スタイルのおしゃれなアイランドキッチン (人工大理石カウンター、レンガのキッチンパネル、シルバーの調理設備、無垢フローリング、茶色い床、アンダーカウンターシンク、シェーカースタイル扉のキャビネット、濃色木目調キャビネット) の写真
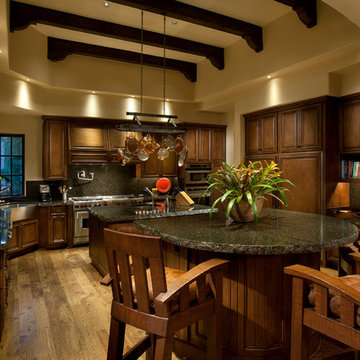
Dino Tonn Photography
フェニックスにある広い地中海スタイルのおしゃれなキッチン (エプロンフロントシンク、レイズドパネル扉のキャビネット、濃色木目調キャビネット、御影石カウンター、マルチカラーのキッチンパネル、石スラブのキッチンパネル、シルバーの調理設備、無垢フローリング) の写真
フェニックスにある広い地中海スタイルのおしゃれなキッチン (エプロンフロントシンク、レイズドパネル扉のキャビネット、濃色木目調キャビネット、御影石カウンター、マルチカラーのキッチンパネル、石スラブのキッチンパネル、シルバーの調理設備、無垢フローリング) の写真
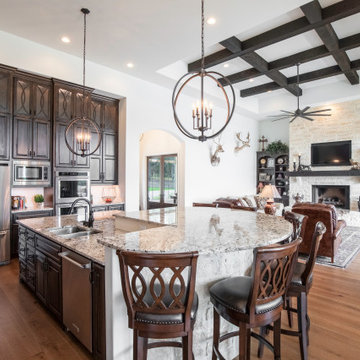
オースティンにある広い地中海スタイルのおしゃれなキッチン (アンダーカウンターシンク、レイズドパネル扉のキャビネット、白いキッチンパネル、シルバーの調理設備、無垢フローリング、アイランドなし、茶色い床、ベージュのキッチンカウンター、濃色木目調キャビネット) の写真
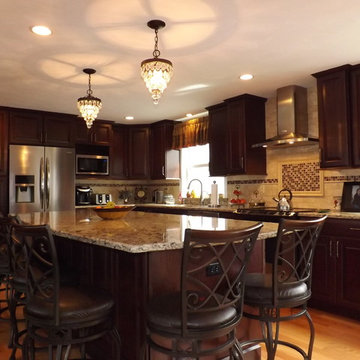
Mini chandeliers over kitchen island. Cambria quartz. Seats 6 Bradshaw Quartz. Cherry cabinets. Border backsplash. : Travertine Tiles
Cabinet Hardware · Cabinet And Hardware ·Island With 6 Counter Height chairs · Wall Cabinets - Colored Cabinet · Nickel Kitchen Cabinet Hardware · Lowes Shenandoah Cherry Bordeaux -
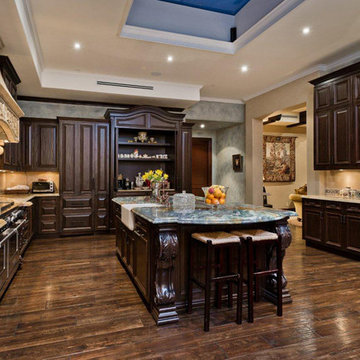
Beautiful large open kitchen with dark stained mahogany cabinets with custom travertine range hood and Van Gogh stone slab on island
ロサンゼルスにある地中海スタイルのおしゃれなアイランドキッチン (エプロンフロントシンク、濃色木目調キャビネット、珪岩カウンター、ベージュキッチンパネル、石タイルのキッチンパネル、無垢フローリング) の写真
ロサンゼルスにある地中海スタイルのおしゃれなアイランドキッチン (エプロンフロントシンク、濃色木目調キャビネット、珪岩カウンター、ベージュキッチンパネル、石タイルのキッチンパネル、無垢フローリング) の写真
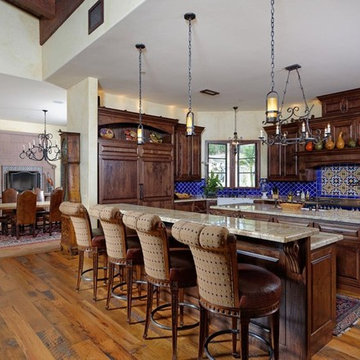
This Spanish style Californian home used our Antique Barnboard Oak flooring in all 6.5" wide planks. Aging patina, stress cracks and some original saw marks combined with nail holes and solid knots give this grade of reclaimed oak flooring a very unique character that is impossible to match with new flooring.
For more information on this flooring please call us at (800) 333-7610 or email sales@appalachianwoods.com
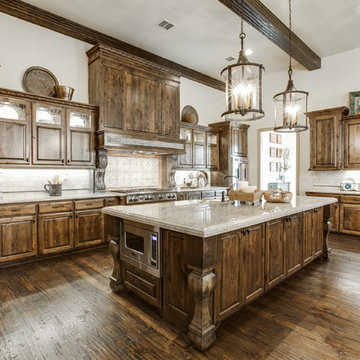
2 PAIGEBROOKE
WESTLAKE, TEXAS 76262
Live like Spanish royalty in our most realized Mediterranean villa ever. Brilliantly designed entertainment wings: open living-dining-kitchen suite on the north, game room and home theatre on the east, quiet conversation in the library and hidden parlor on the south, all surrounding a landscaped courtyard. Studding luxury in the west wing master suite. Children's bedrooms upstairs share dedicated homework room. Experience the sensation of living beautifully at this authentic Mediterranean villa in Westlake!
- See more at: http://www.livingbellavita.com/southlake/westlake-model-home

Purser Architectural Custom Home Design built by CAM Builders LLC
ヒューストンにあるラグジュアリーな広い地中海スタイルのおしゃれなキッチン (ダブルシンク、レイズドパネル扉のキャビネット、御影石カウンター、白いキッチンパネル、トラバーチンのキッチンパネル、シルバーの調理設備、無垢フローリング、茶色い床、ベージュのキッチンカウンター、濃色木目調キャビネット) の写真
ヒューストンにあるラグジュアリーな広い地中海スタイルのおしゃれなキッチン (ダブルシンク、レイズドパネル扉のキャビネット、御影石カウンター、白いキッチンパネル、トラバーチンのキッチンパネル、シルバーの調理設備、無垢フローリング、茶色い床、ベージュのキッチンカウンター、濃色木目調キャビネット) の写真
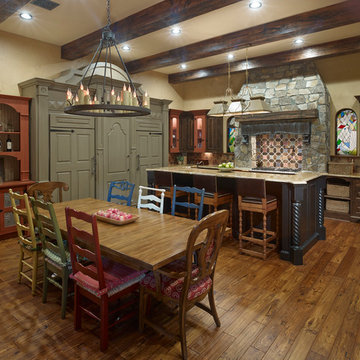
Lawrence Taylor Photography
オーランドにある高級な広い地中海スタイルのおしゃれなキッチン (レイズドパネル扉のキャビネット、濃色木目調キャビネット、御影石カウンター、パネルと同色の調理設備、無垢フローリング、マルチカラーのキッチンパネル、石タイルのキッチンパネル、茶色い床、エプロンフロントシンク) の写真
オーランドにある高級な広い地中海スタイルのおしゃれなキッチン (レイズドパネル扉のキャビネット、濃色木目調キャビネット、御影石カウンター、パネルと同色の調理設備、無垢フローリング、マルチカラーのキッチンパネル、石タイルのキッチンパネル、茶色い床、エプロンフロントシンク) の写真
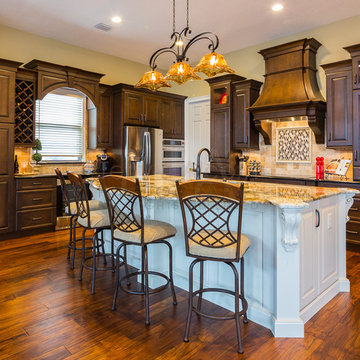
オーランドにある広い地中海スタイルのおしゃれなキッチン (濃色木目調キャビネット、ベージュキッチンパネル、アンダーカウンターシンク、レイズドパネル扉のキャビネット、御影石カウンター、石タイルのキッチンパネル、シルバーの調理設備、無垢フローリング) の写真
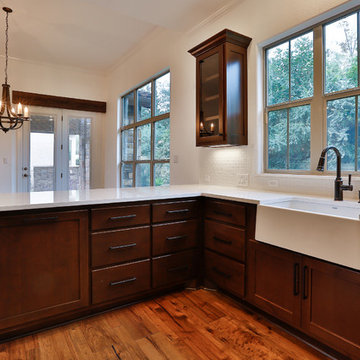
オースティンにある中くらいな地中海スタイルのおしゃれなキッチン (エプロンフロントシンク、シェーカースタイル扉のキャビネット、濃色木目調キャビネット、クオーツストーンカウンター、白いキッチンパネル、シルバーの調理設備、無垢フローリング、茶色い床、白いキッチンカウンター) の写真
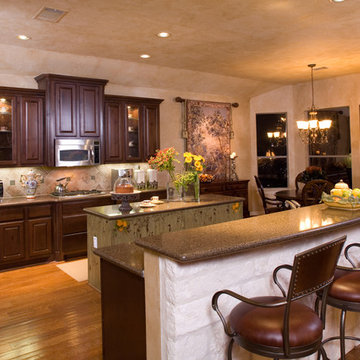
Matthew Mumme Designer
オースティンにある広い地中海スタイルのおしゃれなキッチン (ダブルシンク、御影石カウンター、ベージュキッチンパネル、石タイルのキッチンパネル、無垢フローリング、レイズドパネル扉のキャビネット、濃色木目調キャビネット、シルバーの調理設備) の写真
オースティンにある広い地中海スタイルのおしゃれなキッチン (ダブルシンク、御影石カウンター、ベージュキッチンパネル、石タイルのキッチンパネル、無垢フローリング、レイズドパネル扉のキャビネット、濃色木目調キャビネット、シルバーの調理設備) の写真
ブラウンの、木目調の地中海スタイルのキッチン (濃色木目調キャビネット、無垢フローリング) の写真
1