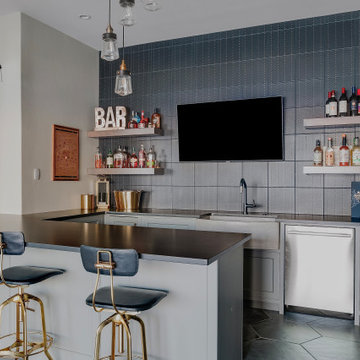地中海スタイルのホームバー (御影石カウンター、ラミネートカウンター) の写真
絞り込み:
資材コスト
並び替え:今日の人気順
写真 1〜20 枚目(全 250 枚)
1/4
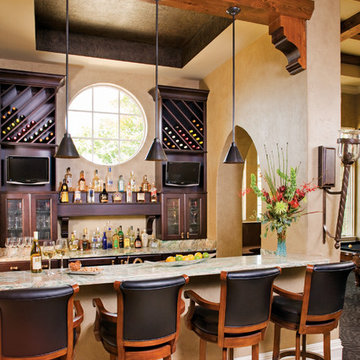
インディアナポリスにあるラグジュアリーな広い地中海スタイルのおしゃれな着席型バー (ll型、ガラス扉のキャビネット、濃色木目調キャビネット、御影石カウンター、ライムストーンの床) の写真
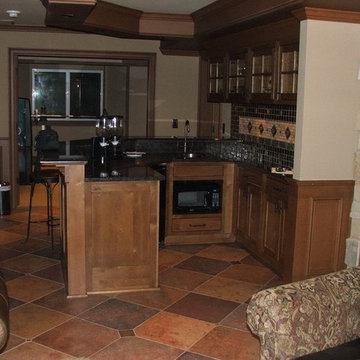
シアトルにある小さな地中海スタイルのおしゃれな着席型バー (コの字型、アンダーカウンターシンク、落し込みパネル扉のキャビネット、中間色木目調キャビネット、御影石カウンター、モザイクタイルのキッチンパネル) の写真
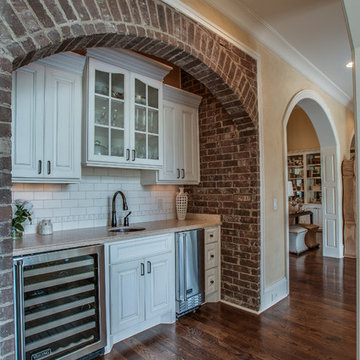
ウィチタにある高級な中くらいな地中海スタイルのおしゃれなウェット バー (I型、アンダーカウンターシンク、レイズドパネル扉のキャビネット、白いキャビネット、御影石カウンター、白いキッチンパネル、サブウェイタイルのキッチンパネル、濃色無垢フローリング、茶色い床) の写真
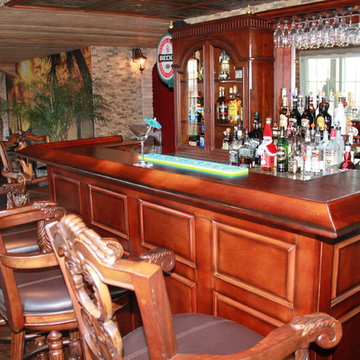
Happy Home Improvements
トロントにあるラグジュアリーな広い地中海スタイルのおしゃれな着席型バー (I型、ドロップインシンク、茶色いキャビネット、御影石カウンター、ベージュキッチンパネル、石タイルのキッチンパネル、濃色無垢フローリング) の写真
トロントにあるラグジュアリーな広い地中海スタイルのおしゃれな着席型バー (I型、ドロップインシンク、茶色いキャビネット、御影石カウンター、ベージュキッチンパネル、石タイルのキッチンパネル、濃色無垢フローリング) の写真
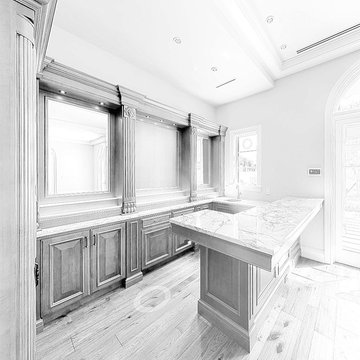
Line drawing of the magnificent bar with flyover cornice, framed mirrors, lighted bottle shelves and generous elbow room for four stools. The carved lion pilasters lend both gravitas & whimsy to the proceedings.
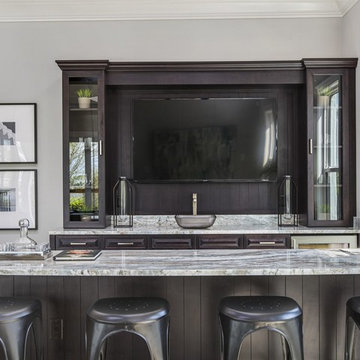
オーランドにある中くらいな地中海スタイルのおしゃれな着席型バー (ll型、アンダーカウンターシンク、ガラス扉のキャビネット、濃色木目調キャビネット、御影石カウンター、マルチカラーのキッチンパネル、石スラブのキッチンパネル、磁器タイルの床) の写真
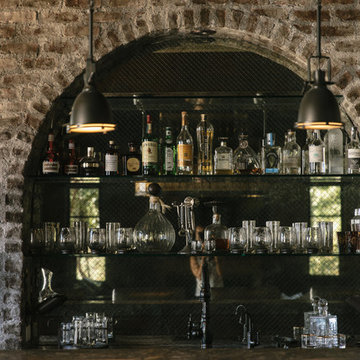
Mediterranean Home designed by Burdge and Associates Architects in Malibu, CA.
ロサンゼルスにある広い地中海スタイルのおしゃれな着席型バー (I型、ドロップインシンク、レイズドパネル扉のキャビネット、濃色木目調キャビネット、御影石カウンター、マルチカラーのキッチンパネル、ミラータイルのキッチンパネル、濃色無垢フローリング、茶色い床、グレーのキッチンカウンター) の写真
ロサンゼルスにある広い地中海スタイルのおしゃれな着席型バー (I型、ドロップインシンク、レイズドパネル扉のキャビネット、濃色木目調キャビネット、御影石カウンター、マルチカラーのキッチンパネル、ミラータイルのキッチンパネル、濃色無垢フローリング、茶色い床、グレーのキッチンカウンター) の写真
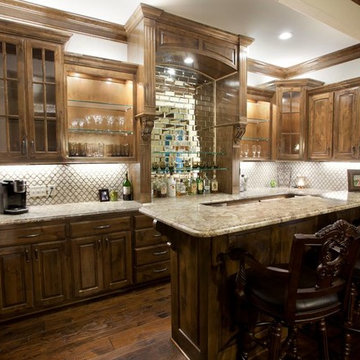
David White
オースティンにある高級な中くらいな地中海スタイルのおしゃれな着席型バー (コの字型、濃色木目調キャビネット、御影石カウンター、ミラータイルのキッチンパネル、濃色無垢フローリング) の写真
オースティンにある高級な中くらいな地中海スタイルのおしゃれな着席型バー (コの字型、濃色木目調キャビネット、御影石カウンター、ミラータイルのキッチンパネル、濃色無垢フローリング) の写真

The perfect design for a growing family, the innovative Ennerdale combines the best of a many classic architectural styles for an appealing and updated transitional design. The exterior features a European influence, with rounded and abundant windows, a stone and stucco façade and interesting roof lines. Inside, a spacious floor plan accommodates modern family living, with a main level that boasts almost 3,000 square feet of space, including a large hearth/living room, a dining room and kitchen with convenient walk-in pantry. Also featured is an instrument/music room, a work room, a spacious master bedroom suite with bath and an adjacent cozy nursery for the smallest members of the family.
The additional bedrooms are located on the almost 1,200-square-foot upper level each feature a bath and are adjacent to a large multi-purpose loft that could be used for additional sleeping or a craft room or fun-filled playroom. Even more space – 1,800 square feet, to be exact – waits on the lower level, where an inviting family room with an optional tray ceiling is the perfect place for game or movie night. Other features include an exercise room to help you stay in shape, a wine cellar, storage area and convenient guest bedroom and bath.
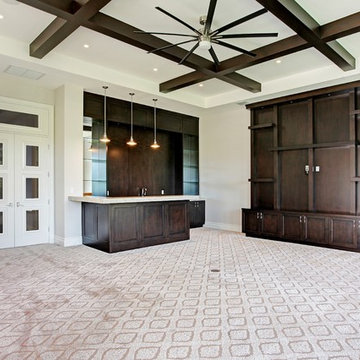
Hidden next to the fairways of The Bears Club in Jupiter Florida, this classic 8,200 square foot Mediterranean estate is complete with contemporary flare. Custom built for our client, this home is comprised of all the essentials including five bedrooms, six full baths in addition to two half baths, grand room featuring a marble fireplace, dining room adjacent to a large wine room, family room overlooking the loggia and pool as well as a master wing complete with separate his and her closets and bathrooms.
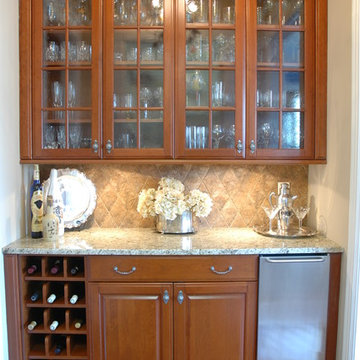
インディアナポリスにある中くらいな地中海スタイルのおしゃれなホームバー (ll型、ガラス扉のキャビネット、中間色木目調キャビネット、御影石カウンター、ベージュキッチンパネル、石タイルのキッチンパネル、濃色無垢フローリング) の写真
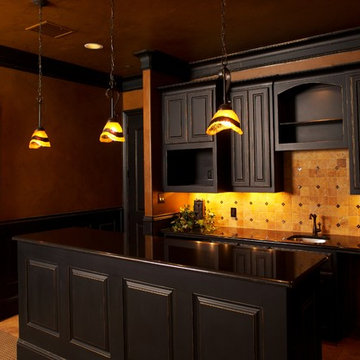
ダラスにある高級な中くらいな地中海スタイルのおしゃれなウェット バー (I型、アンダーカウンターシンク、レイズドパネル扉のキャビネット、濃色木目調キャビネット、御影石カウンター、ベージュキッチンパネル、セラミックタイルのキッチンパネル、セラミックタイルの床) の写真

what a game room! check out the dark walnut herringbone floor with the matching dark walnut U shaped bar. the red mohair velvet barstools punch color to lighten the dramatic darkness. tom Dixon pendant lighting hangs from the high ceiling.
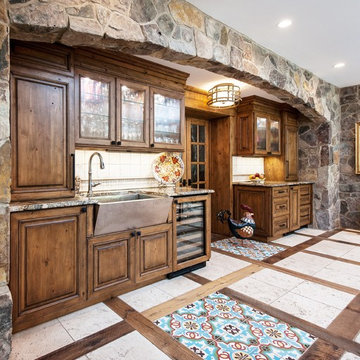
Beverage Center and Storage.
ワシントンD.C.にある広い地中海スタイルのおしゃれなウェット バー (I型、ガラス扉のキャビネット、濃色木目調キャビネット、御影石カウンター、ベージュキッチンパネル、石タイルのキッチンパネル) の写真
ワシントンD.C.にある広い地中海スタイルのおしゃれなウェット バー (I型、ガラス扉のキャビネット、濃色木目調キャビネット、御影石カウンター、ベージュキッチンパネル、石タイルのキッチンパネル) の写真
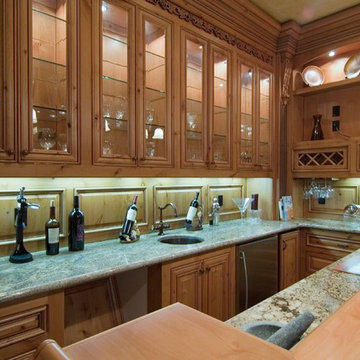
オレンジカウンティにある中くらいな地中海スタイルのおしゃれなホームバー (ll型、アンダーカウンターシンク、レイズドパネル扉のキャビネット、淡色木目調キャビネット、御影石カウンター) の写真
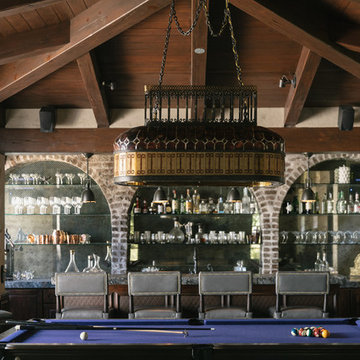
Mediterranean Home designed by Burdge and Associates Architects in Malibu, CA.
ロサンゼルスにある広い地中海スタイルのおしゃれな着席型バー (I型、ドロップインシンク、レイズドパネル扉のキャビネット、濃色木目調キャビネット、御影石カウンター、マルチカラーのキッチンパネル、ミラータイルのキッチンパネル、グレーのキッチンカウンター、濃色無垢フローリング、茶色い床) の写真
ロサンゼルスにある広い地中海スタイルのおしゃれな着席型バー (I型、ドロップインシンク、レイズドパネル扉のキャビネット、濃色木目調キャビネット、御影石カウンター、マルチカラーのキッチンパネル、ミラータイルのキッチンパネル、グレーのキッチンカウンター、濃色無垢フローリング、茶色い床) の写真
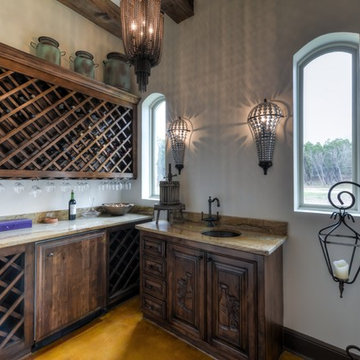
Large home wet bar with dark wood exposed beams and built in wine racks.
オースティンにある高級な広い地中海スタイルのおしゃれなウェット バー (L型、ドロップインシンク、濃色木目調キャビネット、御影石カウンター) の写真
オースティンにある高級な広い地中海スタイルのおしゃれなウェット バー (L型、ドロップインシンク、濃色木目調キャビネット、御影石カウンター) の写真
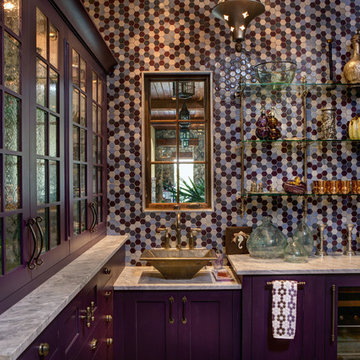
他の地域にある中くらいな地中海スタイルのおしゃれなウェット バー (L型、ドロップインシンク、ガラス扉のキャビネット、御影石カウンター、モザイクタイルのキッチンパネル、グレーのキッチンカウンター) の写真

オマハにある小さな地中海スタイルのおしゃれなウェット バー (I型、アンダーカウンターシンク、フラットパネル扉のキャビネット、茶色いキャビネット、御影石カウンター、マルチカラーのキッチンパネル、セラミックタイルのキッチンパネル、トラバーチンの床、ベージュの床、マルチカラーのキッチンカウンター) の写真
地中海スタイルのホームバー (御影石カウンター、ラミネートカウンター) の写真
1
