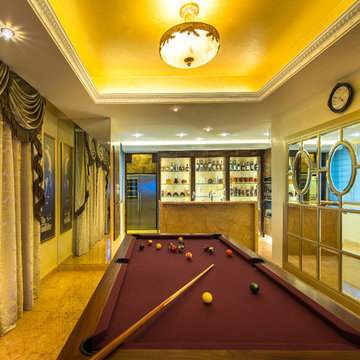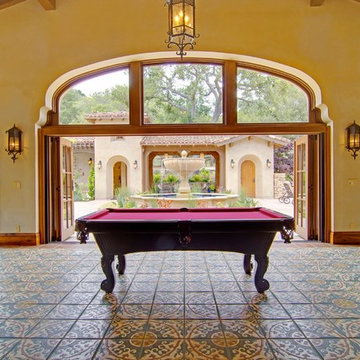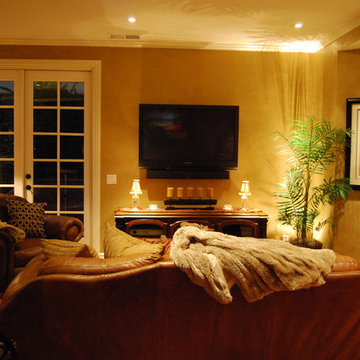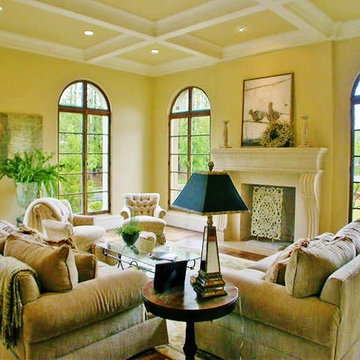広い黄色い地中海スタイルのファミリールームの写真
絞り込み:
資材コスト
並び替え:今日の人気順
写真 1〜20 枚目(全 28 枚)
1/4

The Sater Design Collection's luxury, Mediterranean home plan "Gabriella" (Plan #6961). saterdesign.com
マイアミにある高級な広い地中海スタイルのおしゃれなオープンリビング (黄色い壁、トラバーチンの床、暖炉なし、埋込式メディアウォール) の写真
マイアミにある高級な広い地中海スタイルのおしゃれなオープンリビング (黄色い壁、トラバーチンの床、暖炉なし、埋込式メディアウォール) の写真
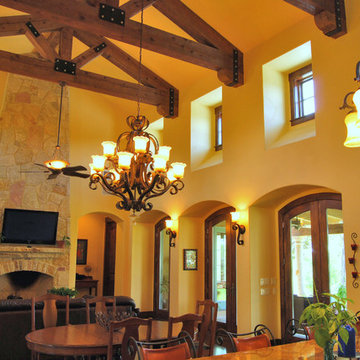
We designed this home to meet the needs of a family who home-schools their two children. We configured the home-school room so that its use can change over time and become a library or away room. The playroom will become a media / gaming room as needs change.
The husband offices from home and has occasional visits from business clients, so we designed an office with interior access and a separate exterior entrance.
Besides those rooms, this 3,800 SF house features a master suite with exercise room, two bedrooms with a Jack and Jill bath, a mudroom, laundry room, powder room, half bath, and a small office by the kitchen.
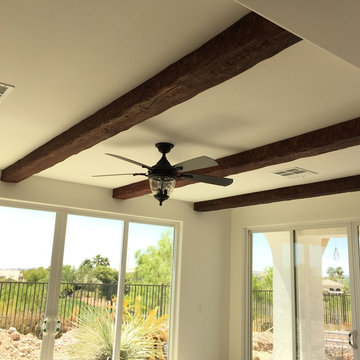
Distressed faux wood beams (ordered from Home Depot) were stained to give the desired look yet keep the project on budget. The original wood beams the homeowner desired were 4x the cost.
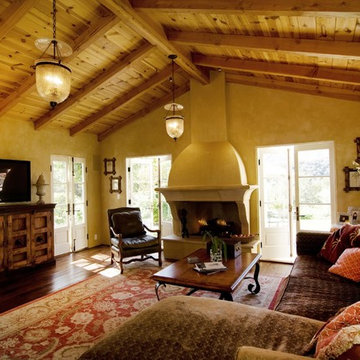
ロサンゼルスにある広い地中海スタイルのおしゃれなオープンリビング (黄色い壁、無垢フローリング、標準型暖炉、石材の暖炉まわり、据え置き型テレビ) の写真
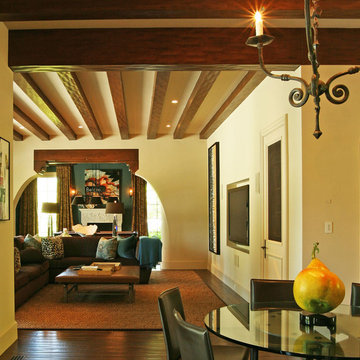
A California Mission-style home in Hillsborough was designed by the architect Farro Esslatt. The clients had an extensive contemporary collection and wanted a warm mix of contemporary and traditional furnishings.
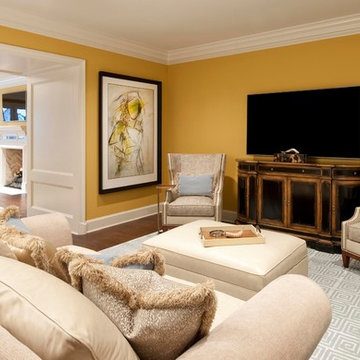
The neutral fabrics and clean lines of this sitting room combine transitional style with a traditional entertainment chest and wall color.
Design: Wesley-Wayne Interiors
Photo: Dan Piassick
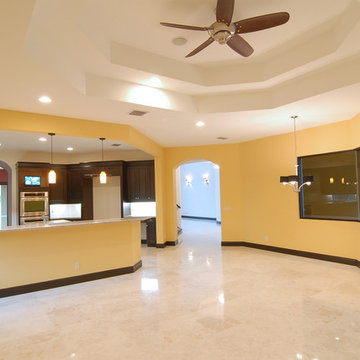
Situated lakeside in the rural community of Davie, Florida, this two story courtyard home has it all. This Mediterranean styled home surrounds the centrally located swimming pool to create a lush tropical Oasis. Maurice Menasche, AIA
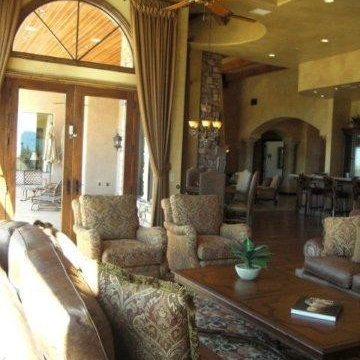
フェニックスにあるラグジュアリーな広い地中海スタイルのおしゃれなオープンリビング (ホームバー、黄色い壁、無垢フローリング、コーナー設置型暖炉、石材の暖炉まわり、埋込式メディアウォール) の写真
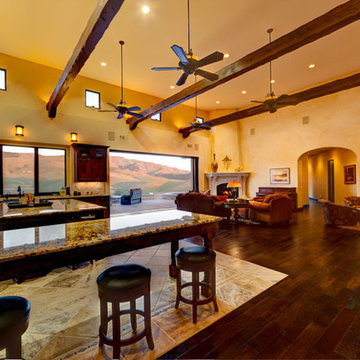
At the start of the project, the clients proposed an interesting programmatic requirement; design a home that is comfortable enough for a husband and wife to live in, while being large enough for the entire extended family to gather at. The result is a traditional old world style home that is centered around a large great room ideal for hosting family gatherings during the holidays and weekends alike. A 9′ by 16′ pocketing sliding door opens the great room up to the back patio and the views of the Edna Valley foothills beyond. With 14 grandchildren in the family, a fully outfitted game room was a must, along with a home gym and office.
The combination of large living spaces and private rooms make this home the ideal large family retreat.
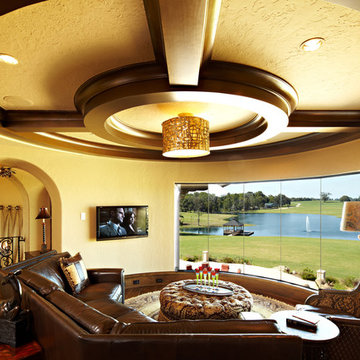
The view from the upstairs game room. This entire room is suspended from the structure above since there is only a glass wall on the room below. The curved beams and crown molding are all knotty alder.
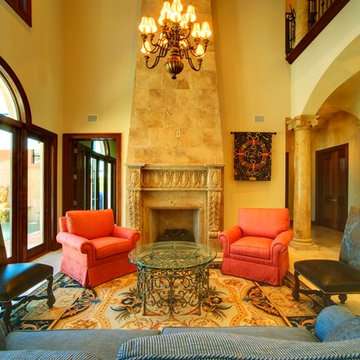
タンパにある広い地中海スタイルのおしゃれなオープンリビング (ベージュの壁、大理石の床、標準型暖炉、ライブラリー、テレビなし、石材の暖炉まわり、ベージュの床) の写真
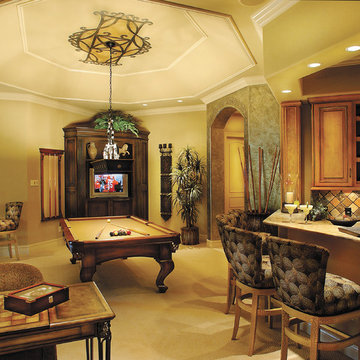
The Sater Design Collection's Alamosa (Plan #6940) Home Plan. Family Room.
マイアミにある高級な広い地中海スタイルのおしゃれなオープンリビング (ゲームルーム、ベージュの壁、カーペット敷き、暖炉なし、埋込式メディアウォール) の写真
マイアミにある高級な広い地中海スタイルのおしゃれなオープンリビング (ゲームルーム、ベージュの壁、カーペット敷き、暖炉なし、埋込式メディアウォール) の写真
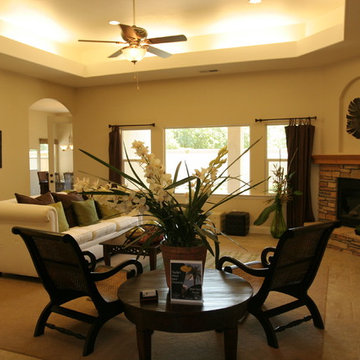
他の地域にある高級な広い地中海スタイルのおしゃれなオープンリビング (ベージュの壁、セラミックタイルの床、コーナー設置型暖炉、石材の暖炉まわり、埋込式メディアウォール) の写真
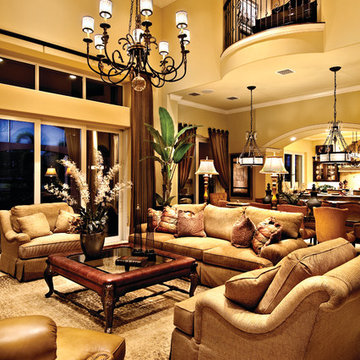
The Sater Design Collection's luxury, Mediterranean home plan "Gabriella" (Plan #6961). saterdesign.com
マイアミにある高級な広い地中海スタイルのおしゃれなオープンリビング (黄色い壁、トラバーチンの床、暖炉なし、埋込式メディアウォール) の写真
マイアミにある高級な広い地中海スタイルのおしゃれなオープンリビング (黄色い壁、トラバーチンの床、暖炉なし、埋込式メディアウォール) の写真
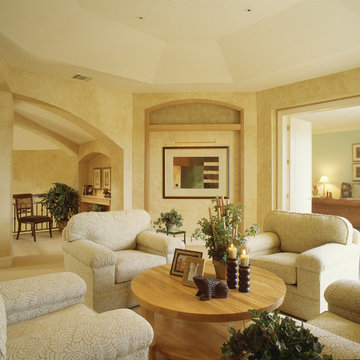
The Sater Design Collection's luxury, Mediterranean home plan "Prestonwood" (Plan #6922). http://saterdesign.com/product/prestonwood/
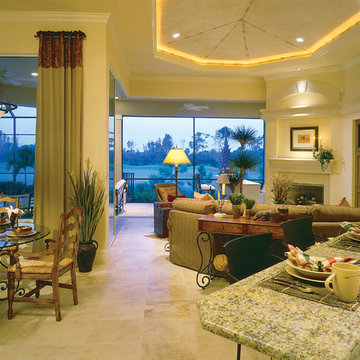
The Sater Design Collection's luxury, Mediterranean home "Monticello" (Plan #6907). http://saterdesign.com/product/monticello/
広い黄色い地中海スタイルのファミリールームの写真
1
