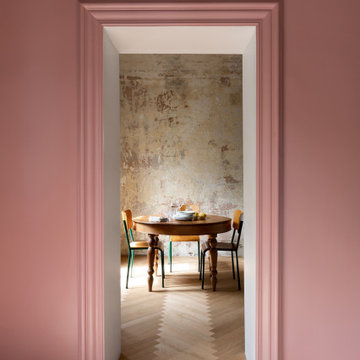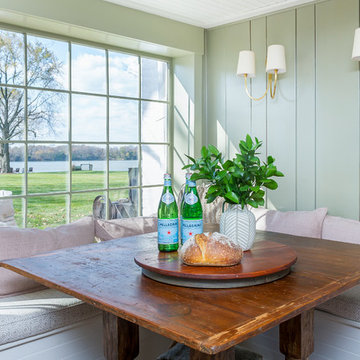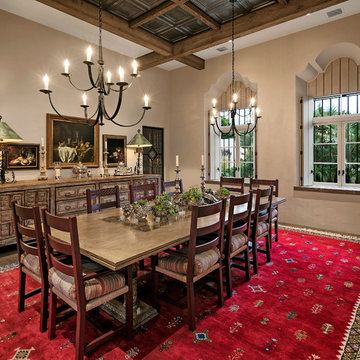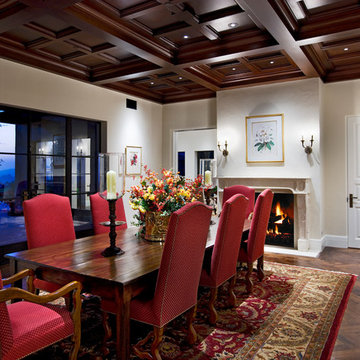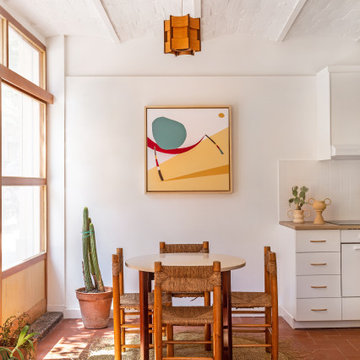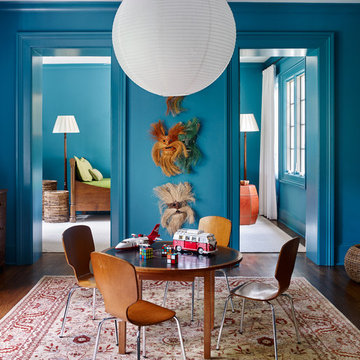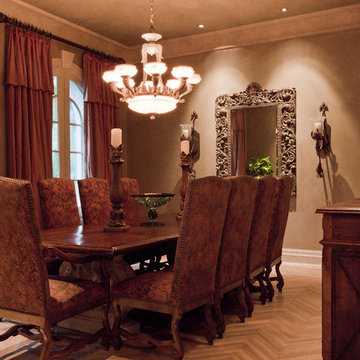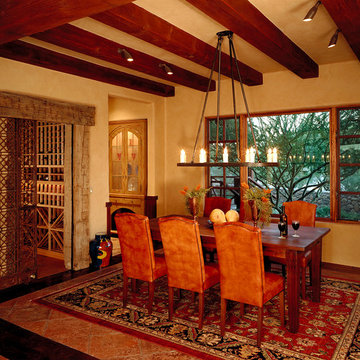赤い、ターコイズブルーの地中海スタイルのダイニングの写真
絞り込み:
資材コスト
並び替え:今日の人気順
写真 1〜20 枚目(全 247 枚)
1/4
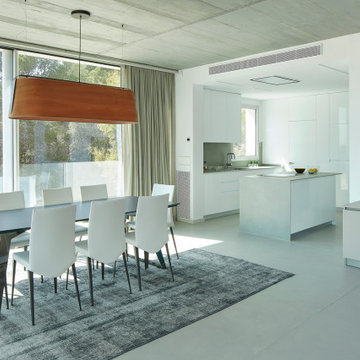
Spazi interni e paesaggio circostante comunicano armonicamente nella Villa affacciata al Mar della Costa Brava, regione costiera della Catalogna. E proprio la presenza del mare ha portato l’Arch. Nicola Tremacoldi, autore del progetto, a sviluppare questo concetto fino all’estremo, trasformando i tre piani dell’abitazione in una sorta di belvedere, in corrispondenza dell’affaccio sul mare.
L’edificio presenta una struttura triangolare, dovuta alla forma topografica del terreno: uno degli obiettivi dell’Architetto è stato quindi quello di annullare questa forma geometrica negli interni, attraverso un’attenta distribuzione degli spazi; le vetrate del piano principale e della suite, inoltre, risolvono la loro geometria incontrandosi sempre con angoli a 90 gradi e sono rivolte verso il mare per consentire la massima comunicazione tra indoor e outdoor.
La struttura mista in cemento armato e ferro ha permesso una grande libertà compositiva delle piante e lo sviluppo di una struttura a 3 piani così delineata: una volta varcata la soglia al piano terra, il visitatore viene proiettato in una grande superficie diafana dove entrata, scale, cucina, sala da pranzo e soggiorno sono comunicanti tra loro; salendo al primo piano si giunge alla suite, anch’essa un’ambiente diafano in cui si fondono camera da letto, bagno e cabina armadio. Nel seminterrato si trovano invece le stanze degli ospiti, la lavanderia, il garage e il locale tecnico, che rappresentano uno spazio maggiormente frammentato per ragioni funzionali, ma che mantiene sempre l’orientamento verso il mare. Proprio la scelta di queste atmosfere chiare e lucenti trasforma gli ambienti in uno spazio senza tempo, in cui la combinazione di colori e materiali riproduce atmosfere organiche integrate con il paesaggio marittimo.
Per mantenere questo effetto vellutato e atemporale è stato scelto, a rivestimento delle pavimentazioni, Microtopping® Ideal Work®, la soluzione cementizio decorativa in grado di creare superfici continue in soli 3 mm di spessore. Solo il cemento armato della struttura, lasciato a vista sul soffitto e sulla parete della suite a dichiarazione della sua struttura, dona quel tocco di grinta e brutalismo dal sapore verace.
Il bianco rotto delle pareti, l’effetto grezzo del cemento a vista e il legno della terrazza, sono stati così messi a contrasto con Microtopping®, che con la sua eleganza e matericità ha permesso di creare continuità visiva e di risolvere al meglio tutte le difficoltà a livello strutturale.
Arch: Arch. Nicola Tremacoldi
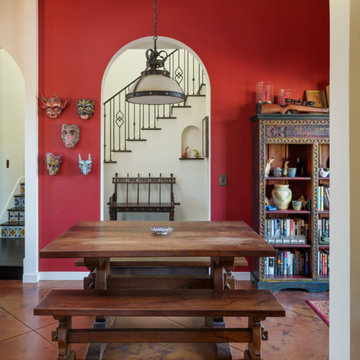
Architect: Pahana Known Architects
Photographer: Aaron Leitz
サンフランシスコにある地中海スタイルのおしゃれなダイニング (赤い壁) の写真
サンフランシスコにある地中海スタイルのおしゃれなダイニング (赤い壁) の写真
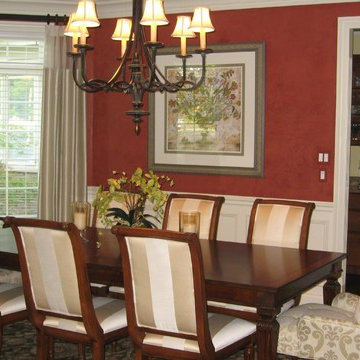
Staycation 12
シカゴにある中くらいな地中海スタイルのおしゃれな独立型ダイニング (赤い壁、無垢フローリング、暖炉なし、茶色い床) の写真
シカゴにある中くらいな地中海スタイルのおしゃれな独立型ダイニング (赤い壁、無垢フローリング、暖炉なし、茶色い床) の写真

Beautiful Spanish tile details are present in almost
every room of the home creating a unifying theme
and warm atmosphere. Wood beamed ceilings
converge between the living room, dining room,
and kitchen to create an open great room. Arched
windows and large sliding doors frame the amazing
views of the ocean.
Architect: Beving Architecture
Photographs: Jim Bartsch Photographer
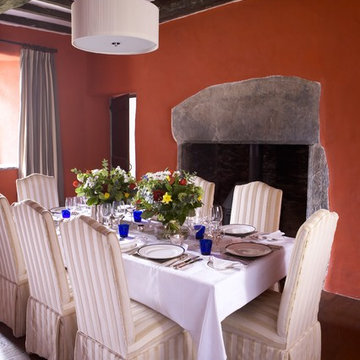
www.annewebsterdesigns.com
シドニーにあるお手頃価格の広い地中海スタイルのおしゃれな独立型ダイニング (濃色無垢フローリング、石材の暖炉まわり、標準型暖炉、オレンジの壁) の写真
シドニーにあるお手頃価格の広い地中海スタイルのおしゃれな独立型ダイニング (濃色無垢フローリング、石材の暖炉まわり、標準型暖炉、オレンジの壁) の写真
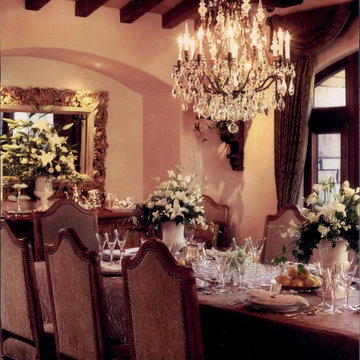
Table- Ferguson Copeland, custom table cloth
Chairs-custom fabric from Robert Allen
Custom Drapery Panels with Olive Stout Fabric Chenille fabric lined with a striped fabric
Wood Beams from a re-claimed Railroad in Utah
Custom Carved Frame from Portugal
Crystal Chandelier
Hand Woven Rug from Azadi
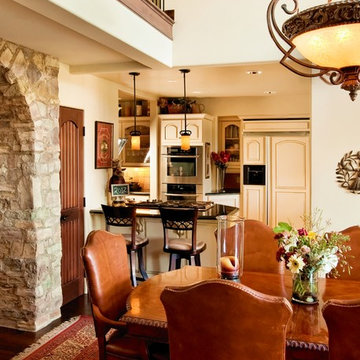
Gracious dining in a beautiful 2 story room. Architectural details create a welcoming and serene mood.
ロサンゼルスにある地中海スタイルのおしゃれなLDK (ベージュの壁、暖炉なし) の写真
ロサンゼルスにある地中海スタイルのおしゃれなLDK (ベージュの壁、暖炉なし) の写真
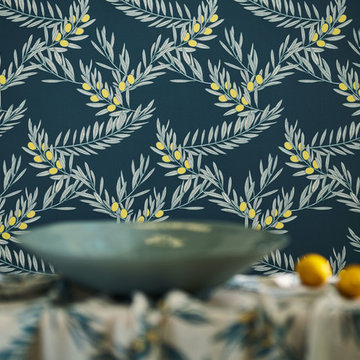
Olivia
Along the winding roads and up against the cliffs you will find the olive groves of the Campania Region, with outstretched olive filled branches catching the sunlight on their silvery leaves inspiring this design.
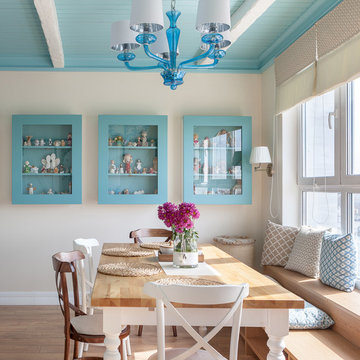
фотограф Наталия Кирьянова
モスクワにあるお手頃価格の広い地中海スタイルのおしゃれなLDK (ベージュの壁、無垢フローリング、茶色い床) の写真
モスクワにあるお手頃価格の広い地中海スタイルのおしゃれなLDK (ベージュの壁、無垢フローリング、茶色い床) の写真
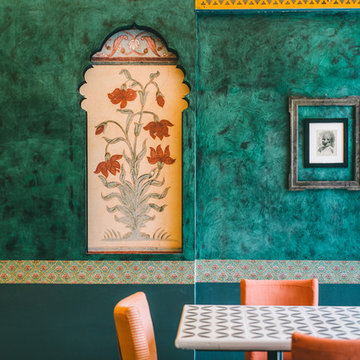
Everything in this restaurant is handmade and bespoke.
The fabric ceiling is hand painted, the finish on the wall is unique, table tops are made with tiles, wallpaper is painted artwork.
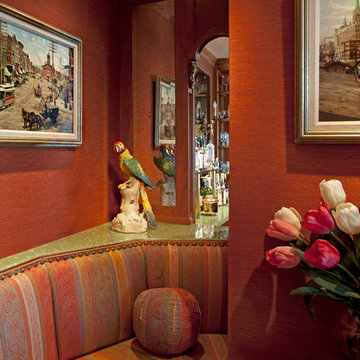
Taking up about 8,000 square feet on one of the top floors of the city’s third-tallest building, the condo’s focal point isn't the panoramic city views but the clients’ expansive art collection.
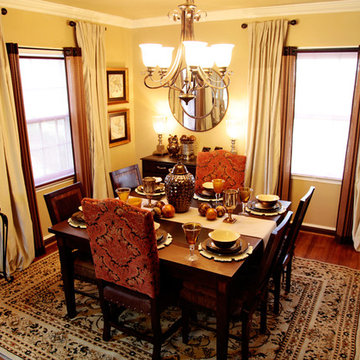
R.K Scarlett Photography
ワシントンD.C.にある高級な小さな地中海スタイルのおしゃれな独立型ダイニング (ベージュの壁、無垢フローリング) の写真
ワシントンD.C.にある高級な小さな地中海スタイルのおしゃれな独立型ダイニング (ベージュの壁、無垢フローリング) の写真
赤い、ターコイズブルーの地中海スタイルのダイニングの写真
1
