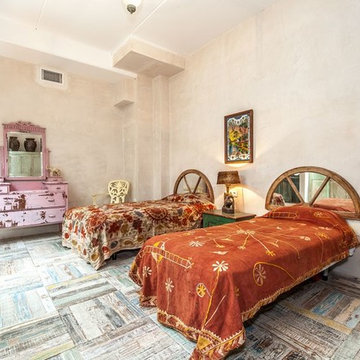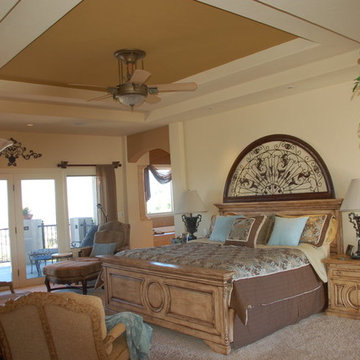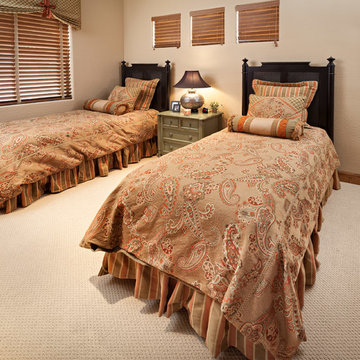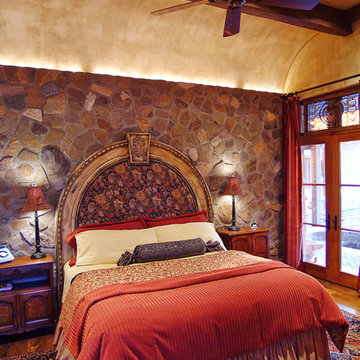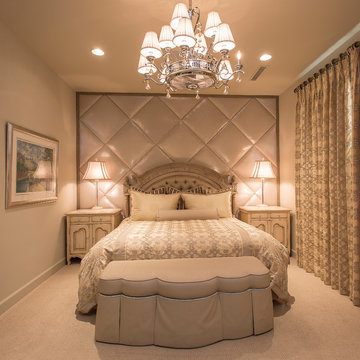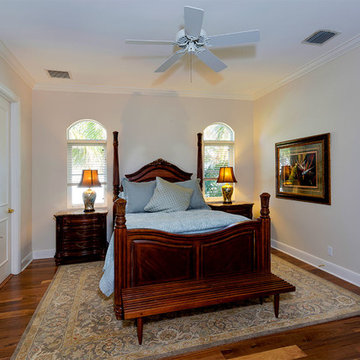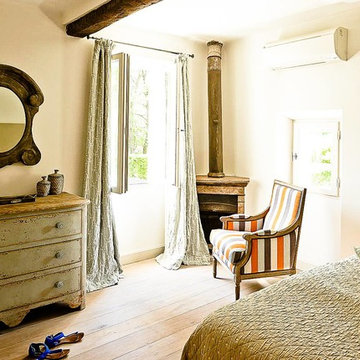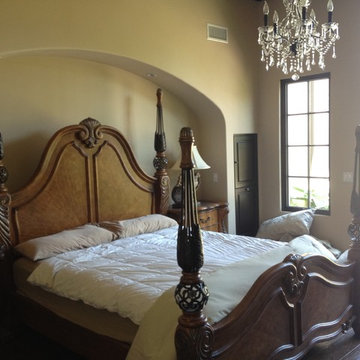中くらいな地中海スタイルの寝室 (ベージュの壁) の写真
絞り込み:
資材コスト
並び替え:今日の人気順
写真 121〜140 枚目(全 596 枚)
1/4
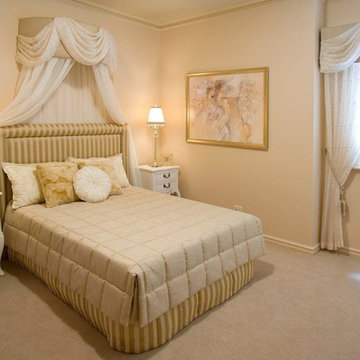
Introducing Verdi Living - one of the classics from Atrium’s prestige collection. When built, The Verdi was heralded as the most luxurious display home ever built in Perth, the Verdi has a majestic street presence reminiscent of Europe’s most stately homes. It is a rare home of timeless elegance and character, and is one of Atrium Homes’ examples of commitment to designing and
building homes of superior quality and distinction. For total sophistication and grand luxury, Verdi Living is without equal. Nothing has been spared in the quest for perfection, from the travertine floor tiles to the sumptuous furnishings and beautiful hand-carved Italian marble statues. From the street the Verdi commands attention, with its imposing facade, wrought iron balustrading, elegantly stepped architectural moldings and Roman columns. Built to the highest of standards by the most experienced craftsmen, the home boasts superior European styling and incorporates the finest materials, finishes and fittings. No detail has been overlooked in the pursuit of luxury and quality. The magnificent, light-filled formal foyer exudes an ambience of classical grandeur, with soaring ceilings and a spectacular Venetian crystal chandelier. The curves of the grand staircase sweep upstairs alongside the spectacular semi-circular glass and stainless steel lift. Another discreet staircase leads from the foyer down to a magnificent fully tiled cellar. Along with floor-to-ceiling storage for over 800 bottles of wine, the cellar provides an intimate lounge area to relax, watch a big screen TV or entertain guests. For true entertainment Hollywood-style, treat your guests to an evening in the big purpose-built home cinema, with its built-in screen, tiered seating and feature ceilings with concealed lighting. The Verdi’s expansive entertaining areas can cater for the largest gathering in sophistication, style and comfort. On formal occasions, the grand dining room and lounge room offer an ambience of elegance and refinement. Deep bulkhead ceilings with internal recess lighting define both areas. The gas log fire in the lounge room offers both classic sophistication and modern comfort. For more relaxed entertaining, an expansive family meals and living area, defined by gracious columns, flows around the magnificent kitchen at the hub of the home. Resplendent and supremely functional, the dream kitchen boasts solid Italian granite, timber cabinetry, stainless steel appliances and plenty of storage, including a walk-in pantry and appliance cupboard. For easy outdoor entertaining, the living area extends to an impressive alfresco area with built-in barbecue, perfect for year-round dining. Take the lift, or choose the curved staircase with its finely crafted Tasmanian Oak and wrought iron balustrade to the private upstairs zones, where a sitting room or retreat with a granite bar opens to the balcony. A private wing contains a library, two big bedrooms, a fully tiled bathroom and a powder room. For those who appreciate true indulgence, the opulent main suite - evocative of an international five-star hotel - will not disappoint. A stunning ceiling dome with a Venetian crystal chandelier adds European finesse, while every comfort has been catered for with quality carpets, formal drapes and a huge walk-in robe. A wall of curved glass separates the bedroom from the luxuriously appointed ensuite, which boasts the finest imported tiling and exclusive handcrafted marble.
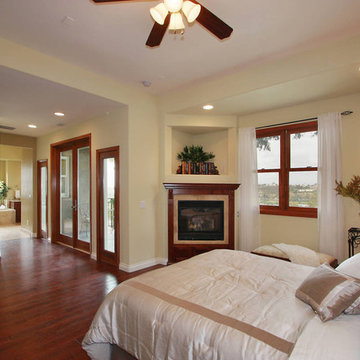
Nestled into the hillside, this Master Bedroom is located on the first floor below the main living space. A built-in alcove was carved out of the wall cavity above the fireplace, providing a clever location for artwork plants, and/or books. The floor plan is open the Master Bathroom, which offers a soaking tub, his and hers vanities, and an oversized, stone-tile lined steam shower.
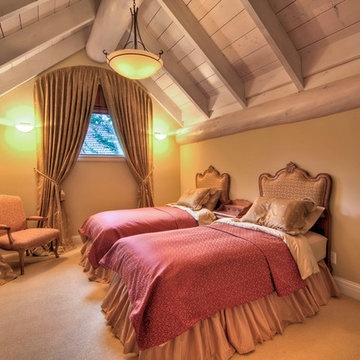
Guest Bedroom with vaulted ceilings
Check out our other projects and visit our page!
他の地域にある中くらいな地中海スタイルのおしゃれな客用寝室 (ベージュの壁、カーペット敷き、暖炉なし、茶色い床) のインテリア
他の地域にある中くらいな地中海スタイルのおしゃれな客用寝室 (ベージュの壁、カーペット敷き、暖炉なし、茶色い床) のインテリア
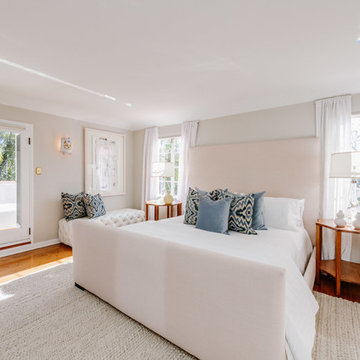
ロサンゼルスにある中くらいな地中海スタイルのおしゃれな主寝室 (ベージュの壁、濃色無垢フローリング) のインテリア
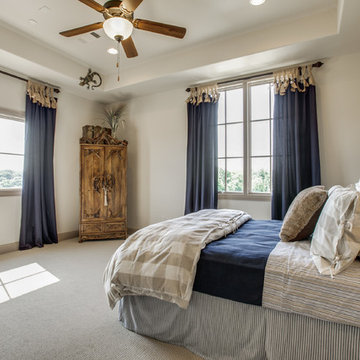
2 PAIGEBROOKE
WESTLAKE, TEXAS 76262
Live like Spanish royalty in our most realized Mediterranean villa ever. Brilliantly designed entertainment wings: open living-dining-kitchen suite on the north, game room and home theatre on the east, quiet conversation in the library and hidden parlor on the south, all surrounding a landscaped courtyard. Studding luxury in the west wing master suite. Children's bedrooms upstairs share dedicated homework room. Experience the sensation of living beautifully at this authentic Mediterranean villa in Westlake!
- See more at: http://www.livingbellavita.com/southlake/westlake-model-home
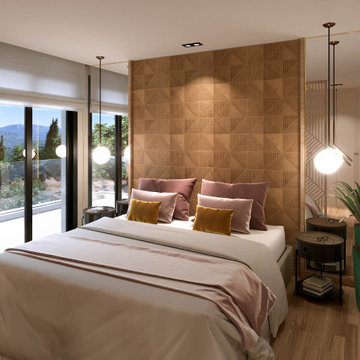
Chambre parentale
ニースにある中くらいな地中海スタイルのおしゃれな主寝室 (ベージュの壁、淡色無垢フローリング、暖炉なし、ベージュの床) のインテリア
ニースにある中くらいな地中海スタイルのおしゃれな主寝室 (ベージュの壁、淡色無垢フローリング、暖炉なし、ベージュの床) のインテリア
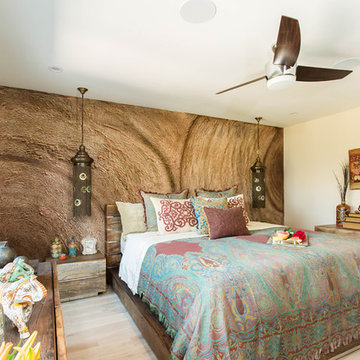
We painted the headboard wall in a textured, hard paint to act as art. This was a true creative masterpiece that took a lot of time and a very skilled, trusting painter to bring this vision to life!
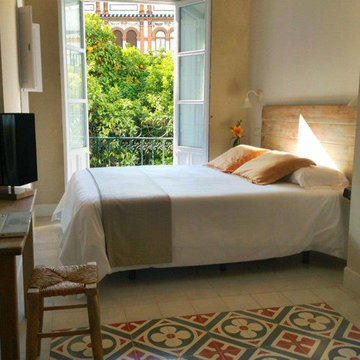
Tiled bedroom floor using Modelo 147
セビリアにある中くらいな地中海スタイルのおしゃれな主寝室 (ベージュの壁、セラミックタイルの床、暖炉なし) のレイアウト
セビリアにある中くらいな地中海スタイルのおしゃれな主寝室 (ベージュの壁、セラミックタイルの床、暖炉なし) のレイアウト
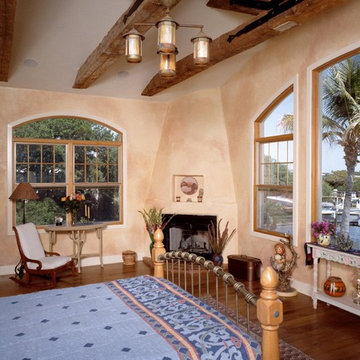
Winner of a NARI Contractor of the Year award, this house was completely remodeled inside and out. The rustic interior blends into nature while overlooking the water.
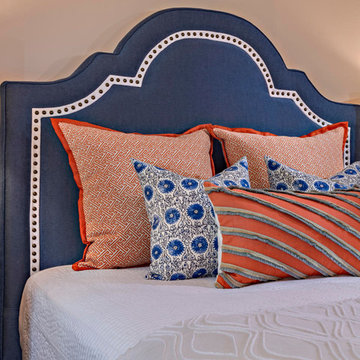
This guest bedroom does not get much natural light. To give it some lightness the royal blue, white and orange color scheme was used.
サンディエゴにある中くらいな地中海スタイルのおしゃれな客用寝室 (ベージュの壁、カーペット敷き、ベージュの床) のインテリア
サンディエゴにある中くらいな地中海スタイルのおしゃれな客用寝室 (ベージュの壁、カーペット敷き、ベージュの床) のインテリア
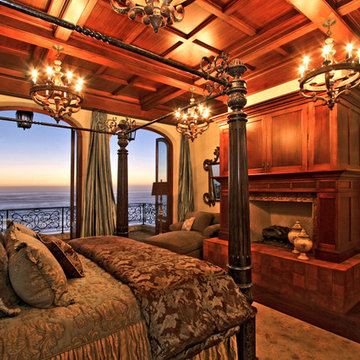
サンディエゴにある中くらいな地中海スタイルのおしゃれな主寝室 (ベージュの壁、濃色無垢フローリング、標準型暖炉、木材の暖炉まわり、茶色い床)
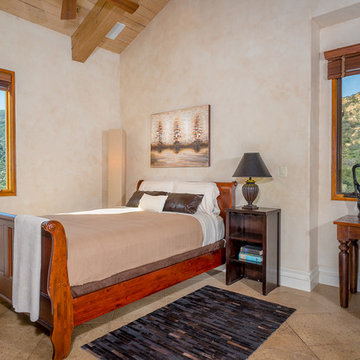
Clarified Studios
ロサンゼルスにある中くらいな地中海スタイルのおしゃれな客用寝室 (ベージュの壁、トラバーチンの床、暖炉なし、ベージュの床) のインテリア
ロサンゼルスにある中くらいな地中海スタイルのおしゃれな客用寝室 (ベージュの壁、トラバーチンの床、暖炉なし、ベージュの床) のインテリア
中くらいな地中海スタイルの寝室 (ベージュの壁) の写真
7
