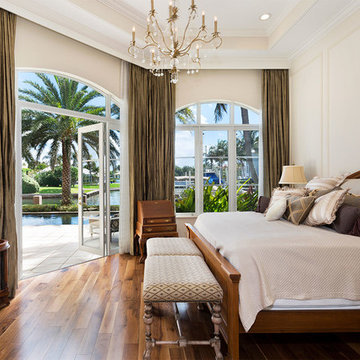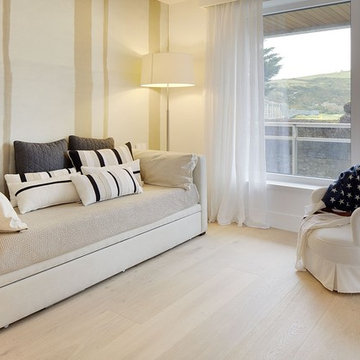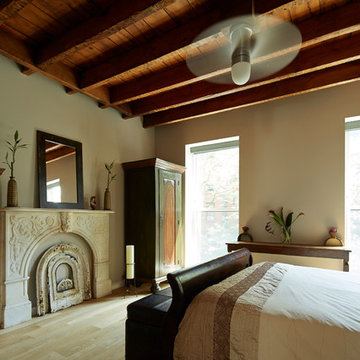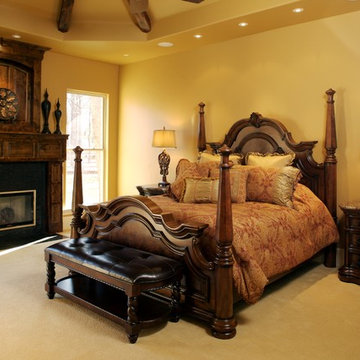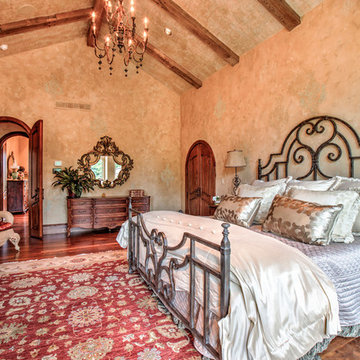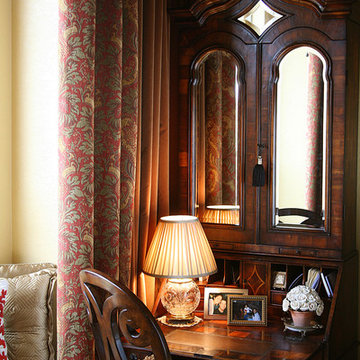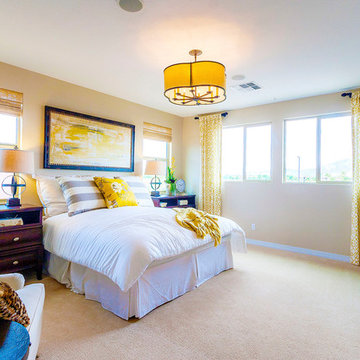中くらいな地中海スタイルの寝室 (ベージュの壁) の写真
絞り込み:
資材コスト
並び替え:今日の人気順
写真 61〜80 枚目(全 598 枚)
1/4
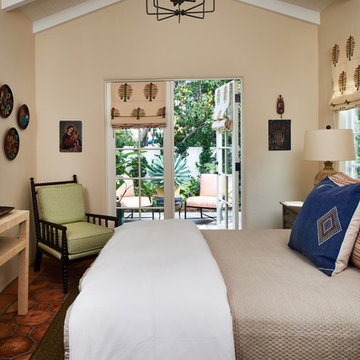
Guest bedroom and private patio
ロサンゼルスにある中くらいな地中海スタイルのおしゃれな客用寝室 (ベージュの壁、テラコッタタイルの床、暖炉なし、オレンジの床) のインテリア
ロサンゼルスにある中くらいな地中海スタイルのおしゃれな客用寝室 (ベージュの壁、テラコッタタイルの床、暖炉なし、オレンジの床) のインテリア
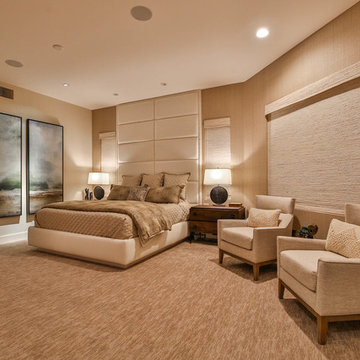
Trent Teigen
他の地域にある中くらいな地中海スタイルのおしゃれな主寝室 (ベージュの壁、カーペット敷き、暖炉なし、ベージュの床) のインテリア
他の地域にある中くらいな地中海スタイルのおしゃれな主寝室 (ベージュの壁、カーペット敷き、暖炉なし、ベージュの床) のインテリア
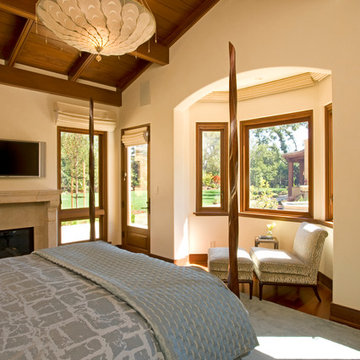
Master Bedroom
Sharon Risedorph photography
サンフランシスコにある中くらいな地中海スタイルのおしゃれな主寝室 (ベージュの壁、濃色無垢フローリング、標準型暖炉、石材の暖炉まわり)
サンフランシスコにある中くらいな地中海スタイルのおしゃれな主寝室 (ベージュの壁、濃色無垢フローリング、標準型暖炉、石材の暖炉まわり)
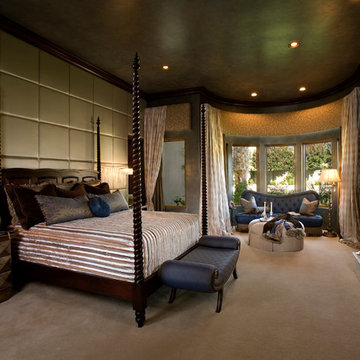
The master bedroom in this custom home remodel features strong, dark colors and soft luxury fabrics, appealing to both masculine and feminine. The tufted fabric wall and dark gold metallic ceiling create dramatic focal points in this Paradise Valley, Arizona home.
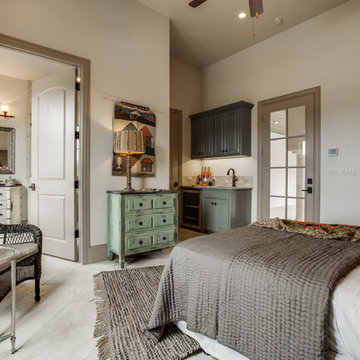
2 PAIGEBROOKE
WESTLAKE, TEXAS 76262
Live like Spanish royalty in our most realized Mediterranean villa ever. Brilliantly designed entertainment wings: open living-dining-kitchen suite on the north, game room and home theatre on the east, quiet conversation in the library and hidden parlor on the south, all surrounding a landscaped courtyard. Studding luxury in the west wing master suite. Children's bedrooms upstairs share dedicated homework room. Experience the sensation of living beautifully at this authentic Mediterranean villa in Westlake!
- See more at: http://www.livingbellavita.com/southlake/westlake-model-home
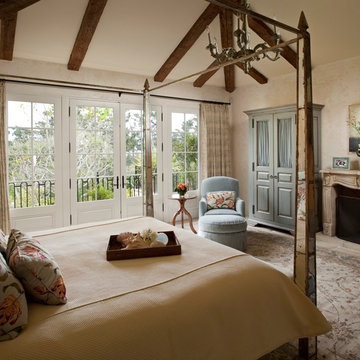
Rick Pharaoh
他の地域にある中くらいな地中海スタイルのおしゃれな主寝室 (ベージュの壁、セラミックタイルの床、暖炉なし)
他の地域にある中くらいな地中海スタイルのおしゃれな主寝室 (ベージュの壁、セラミックタイルの床、暖炉なし)
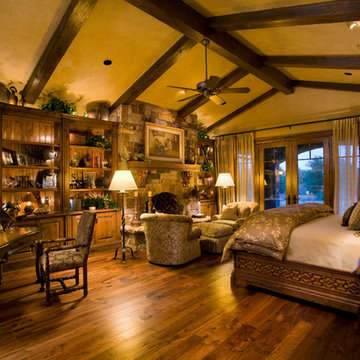
© Gavin Peters Photography. All rights reserved.
ウィチタにある中くらいな地中海スタイルのおしゃれな主寝室 (ベージュの壁、無垢フローリング、標準型暖炉、石材の暖炉まわり)
ウィチタにある中くらいな地中海スタイルのおしゃれな主寝室 (ベージュの壁、無垢フローリング、標準型暖炉、石材の暖炉まわり)
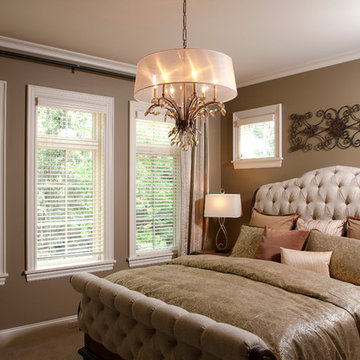
The perfect design for a growing family, the innovative Ennerdale combines the best of a many classic architectural styles for an appealing and updated transitional design. The exterior features a European influence, with rounded and abundant windows, a stone and stucco façade and interesting roof lines. Inside, a spacious floor plan accommodates modern family living, with a main level that boasts almost 3,000 square feet of space, including a large hearth/living room, a dining room and kitchen with convenient walk-in pantry. Also featured is an instrument/music room, a work room, a spacious master bedroom suite with bath and an adjacent cozy nursery for the smallest members of the family.
The additional bedrooms are located on the almost 1,200-square-foot upper level each feature a bath and are adjacent to a large multi-purpose loft that could be used for additional sleeping or a craft room or fun-filled playroom. Even more space – 1,800 square feet, to be exact – waits on the lower level, where an inviting family room with an optional tray ceiling is the perfect place for game or movie night. Other features include an exercise room to help you stay in shape, a wine cellar, storage area and convenient guest bedroom and bath.
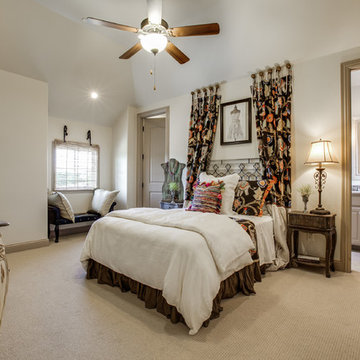
2 PAIGEBROOKE
WESTLAKE, TEXAS 76262
Live like Spanish royalty in our most realized Mediterranean villa ever. Brilliantly designed entertainment wings: open living-dining-kitchen suite on the north, game room and home theatre on the east, quiet conversation in the library and hidden parlor on the south, all surrounding a landscaped courtyard. Studding luxury in the west wing master suite. Children's bedrooms upstairs share dedicated homework room. Experience the sensation of living beautifully at this authentic Mediterranean villa in Westlake!
- See more at: http://www.livingbellavita.com/southlake/westlake-model-home
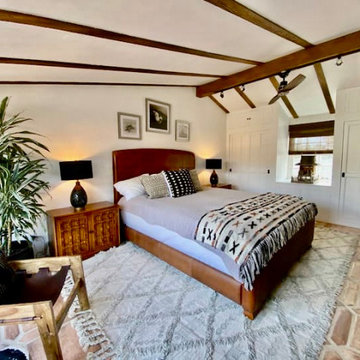
Spanish Hacienda architecture home with a mix of old world Spanish and mid century design aesthetic throughout the home. Th master bedroom has a clean masculine vibe with salvaged mid century chests as end tables stripped of their original dark stain color, cognac leather bed frame, Moroccan rug and black accents which pairs handsomely with the custom clay pavers and linen grout of the flooring throughout.
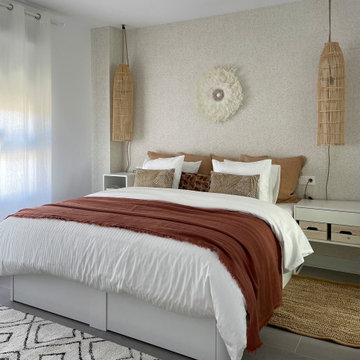
Este dormitorio se decoró con colores naturales claros y contrastes de color terracota. En lugar de cabecero, se utilizó un papel vinílico en la pared principal para dar profundidad y proteger la pared, ya que se puede lavar con un trapo húmedo sin problema. Las lámparas, hechas con fibra natural, son las protagonistas de este ambiente, y se decidió colgarlas del techo para enfatizar aún más su espectacularidad.
This bedroom was decorated with light natural colors and terracotta color contrasts. Instead of a headboard, a vinyl wallpaper was used on the main wall to give depth and protect the wall, since it can be washed with a damp cloth without any problem. The lamps, made with natural fiber, are the protagonists of this environment, and it was decided to hang them from the ceiling to further emphasize their spectacularity.
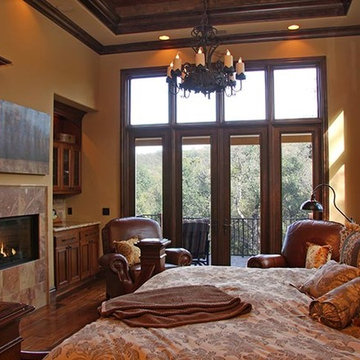
Impluvium Architecture
Location: El Dorado Hills, CA, USA
This was a direct referral from a friend. I was the Architect and helped coordinate with various sub-contractors. I also co-designed the project with various consultants including Interior and Landscape Design
Almost always and in this case I do my best to draw out the creativity of my clients, even when they think that they are not creative. I also really enjoyed working with Tricia the Interior Designer (see Credits)
Photographed by: Shawn Johnson
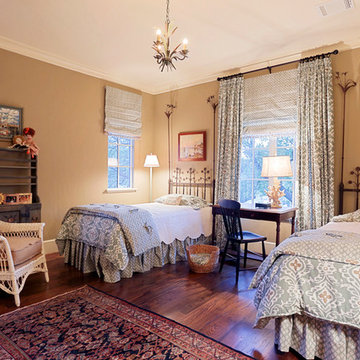
Spanish Colonial iron headboards found on Ebay.
ヒューストンにある中くらいな地中海スタイルのおしゃれな客用寝室 (ベージュの壁、濃色無垢フローリング) のインテリア
ヒューストンにある中くらいな地中海スタイルのおしゃれな客用寝室 (ベージュの壁、濃色無垢フローリング) のインテリア
中くらいな地中海スタイルの寝室 (ベージュの壁) の写真
4
