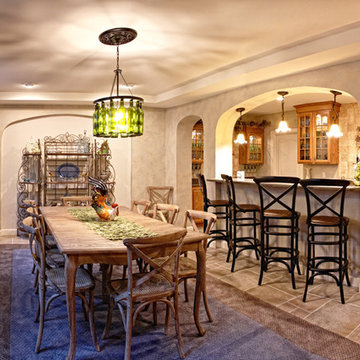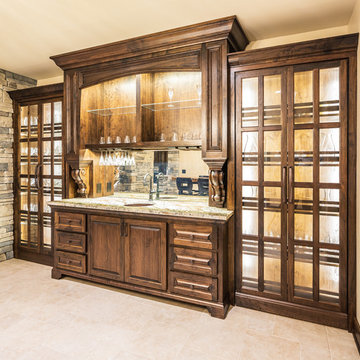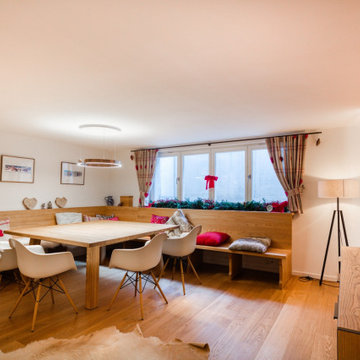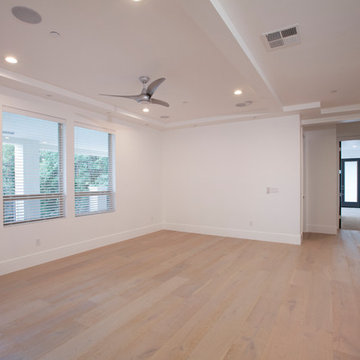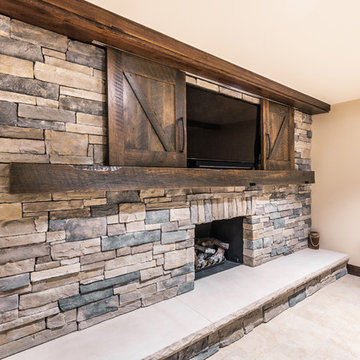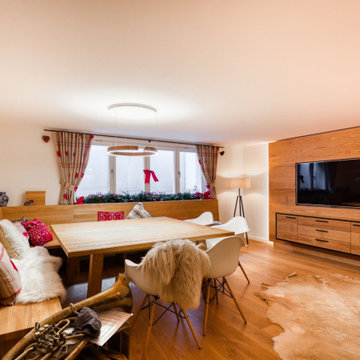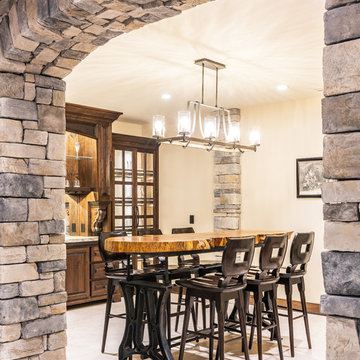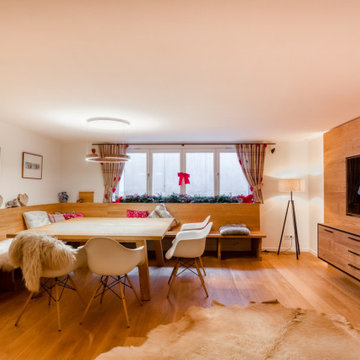地中海スタイルの地下室 (淡色無垢フローリング、磁器タイルの床) の写真
絞り込み:
資材コスト
並び替え:今日の人気順
写真 1〜20 枚目(全 36 枚)
1/4
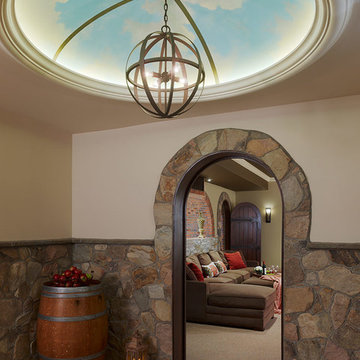
Joe Kitchen
フィラデルフィアにある巨大な地中海スタイルのおしゃれな地下室 (全地下、グレーの壁、淡色無垢フローリング、暖炉なし、茶色い床) の写真
フィラデルフィアにある巨大な地中海スタイルのおしゃれな地下室 (全地下、グレーの壁、淡色無垢フローリング、暖炉なし、茶色い床) の写真
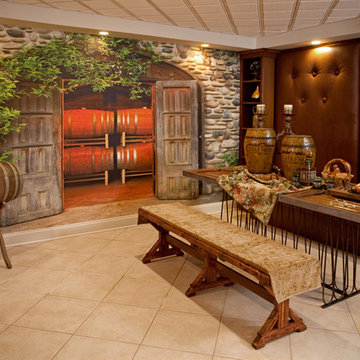
Human beings have a fundamental need to be connected to nature. Often our built environments disconnect us from natural elements. A drab room with no windows and artificial lighting can make us feel bored, tired, even depressed. This can make a basement remodel very challenging. Biophilic design integrates natural elements into our architecture and interiors. The practice of Biophilic design has been found to improve our well being. We used the wall mural to introduce elements of nature and completely transformed the space.

This client wanted their Terrace Level to be comprised of the warm finishes and colors found in a true Tuscan home. Basement was completely unfinished so once we space planned for all necessary areas including pre-teen media area and game room, adult media area, home bar and wine cellar guest suite and bathroom; we started selecting materials that were authentic and yet low maintenance since the entire space opens to an outdoor living area with pool. The wood like porcelain tile used to create interest on floors was complimented by custom distressed beams on the ceilings. Real stucco walls and brick floors lit by a wrought iron lantern create a true wine cellar mood. A sloped fireplace designed with brick, stone and stucco was enhanced with the rustic wood beam mantle to resemble a fireplace seen in Italy while adding a perfect and unexpected rustic charm and coziness to the bar area. Finally decorative finishes were applied to columns for a layered and worn appearance. Tumbled stone backsplash behind the bar was hand painted for another one of a kind focal point. Some other important features are the double sided iron railed staircase designed to make the space feel more unified and open and the barrel ceiling in the wine cellar. Carefully selected furniture and accessories complete the look.
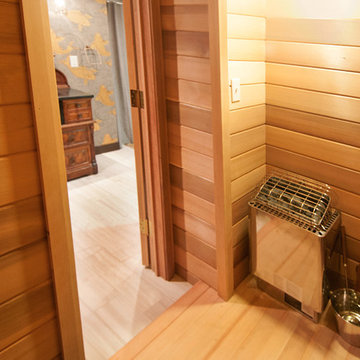
A sauna was added to this basement space.
Photo: Marcia Hansen
他の地域にある広い地中海スタイルのおしゃれな地下室 (全地下、ベージュの壁、淡色無垢フローリング) の写真
他の地域にある広い地中海スタイルのおしゃれな地下室 (全地下、ベージュの壁、淡色無垢フローリング) の写真
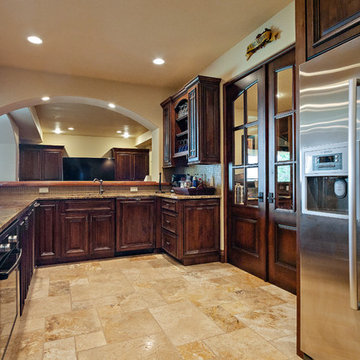
サンディエゴにある巨大な地中海スタイルのおしゃれな地下室 (半地下 (ドアあり)、白い壁、磁器タイルの床、暖炉なし、ベージュの床) の写真
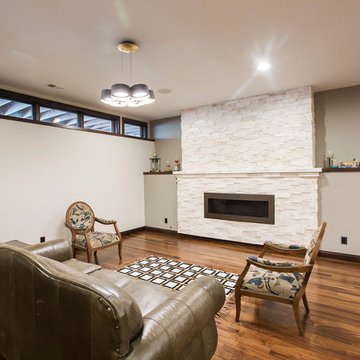
Photo Credit-Sunny Brook Photography
デンバーにあるラグジュアリーな広い地中海スタイルのおしゃれな地下室 (半地下 (窓あり) 、白い壁、淡色無垢フローリング、標準型暖炉、茶色い床) の写真
デンバーにあるラグジュアリーな広い地中海スタイルのおしゃれな地下室 (半地下 (窓あり) 、白い壁、淡色無垢フローリング、標準型暖炉、茶色い床) の写真
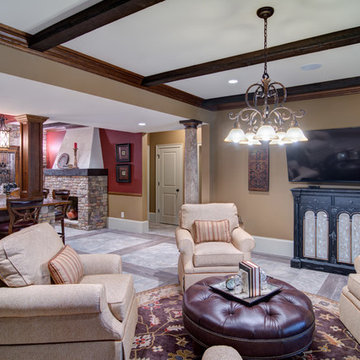
This client wanted their Terrace Level to be comprised of the warm finishes and colors found in a true Tuscan home. Basement was completely unfinished so once we space planned for all necessary areas including pre-teen media area and game room, adult media area, home bar and wine cellar guest suite and bathroom; we started selecting materials that were authentic and yet low maintenance since the entire space opens to an outdoor living area with pool. The wood like porcelain tile used to create interest on floors was complimented by custom distressed beams on the ceilings. Real stucco walls and brick floors lit by a wrought iron lantern create a true wine cellar mood. A sloped fireplace designed with brick, stone and stucco was enhanced with the rustic wood beam mantle to resemble a fireplace seen in Italy while adding a perfect and unexpected rustic charm and coziness to the bar area. Finally decorative finishes were applied to columns for a layered and worn appearance. Tumbled stone backsplash behind the bar was hand painted for another one of a kind focal point. Some other important features are the double sided iron railed staircase designed to make the space feel more unified and open and the barrel ceiling in the wine cellar. Carefully selected furniture and accessories complete the look.
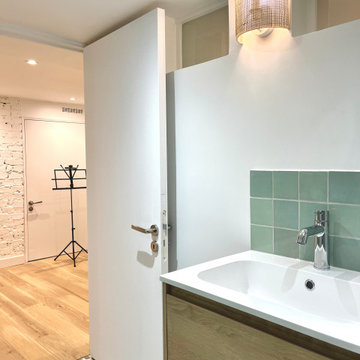
Aménagement du sous-sol pour créer une salle de jeux ou une chambre d'amis, avec rénovation de la buanderie pour en faire une salle d'eau avec une douche, un lavabo, un WC et un coin buanderie.
On a gardé les briques apparentes en les peignant en blanc. Et on a créé des étagères dans les coffrages des murs pour cacher les tuyaux. On a mis des carreaux de verre entre la pièce principale et la salle d'eau. et on a refait les fenêtres pour avoir un peu de lumière extérieure.
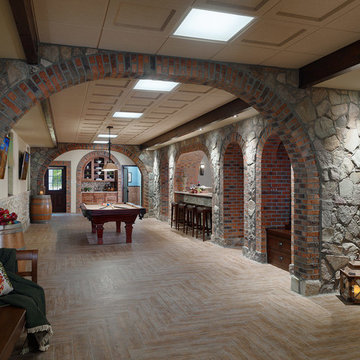
Joe Kitchen
フィラデルフィアにある巨大な地中海スタイルのおしゃれな地下室 (全地下、グレーの壁、淡色無垢フローリング、暖炉なし、茶色い床) の写真
フィラデルフィアにある巨大な地中海スタイルのおしゃれな地下室 (全地下、グレーの壁、淡色無垢フローリング、暖炉なし、茶色い床) の写真
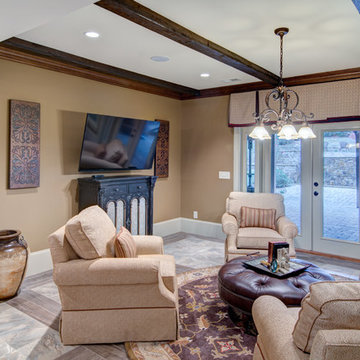
This client wanted their Terrace Level to be comprised of the warm finishes and colors found in a true Tuscan home. Basement was completely unfinished so once we space planned for all necessary areas including pre-teen media area and game room, adult media area, home bar and wine cellar guest suite and bathroom; we started selecting materials that were authentic and yet low maintenance since the entire space opens to an outdoor living area with pool. The wood like porcelain tile used to create interest on floors was complimented by custom distressed beams on the ceilings. Real stucco walls and brick floors lit by a wrought iron lantern create a true wine cellar mood. A sloped fireplace designed with brick, stone and stucco was enhanced with the rustic wood beam mantle to resemble a fireplace seen in Italy while adding a perfect and unexpected rustic charm and coziness to the bar area. Finally decorative finishes were applied to columns for a layered and worn appearance. Tumbled stone backsplash behind the bar was hand painted for another one of a kind focal point. Some other important features are the double sided iron railed staircase designed to make the space feel more unified and open and the barrel ceiling in the wine cellar. Carefully selected furniture and accessories complete the look.
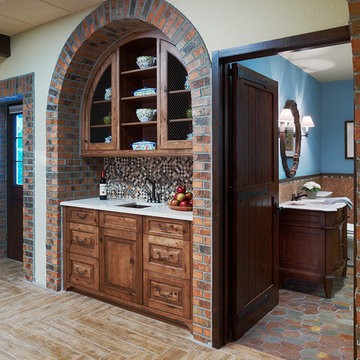
Joe Kitchen
フィラデルフィアにある巨大な地中海スタイルのおしゃれな地下室 (全地下、グレーの壁、淡色無垢フローリング、暖炉なし、茶色い床) の写真
フィラデルフィアにある巨大な地中海スタイルのおしゃれな地下室 (全地下、グレーの壁、淡色無垢フローリング、暖炉なし、茶色い床) の写真
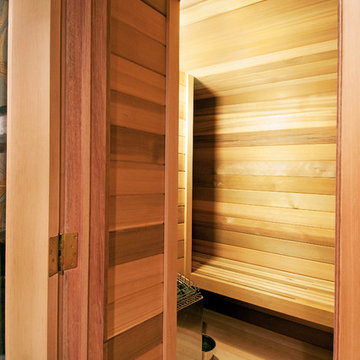
A sauna was added to this basement space.
Photo: Marcia Hansen
他の地域にある広い地中海スタイルのおしゃれな地下室 (全地下、ベージュの壁、淡色無垢フローリング) の写真
他の地域にある広い地中海スタイルのおしゃれな地下室 (全地下、ベージュの壁、淡色無垢フローリング) の写真
地中海スタイルの地下室 (淡色無垢フローリング、磁器タイルの床) の写真
1
