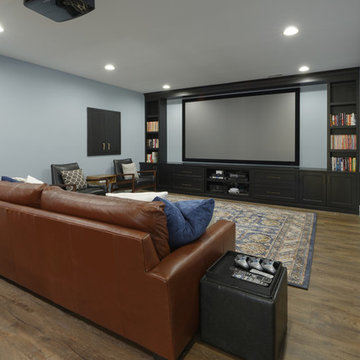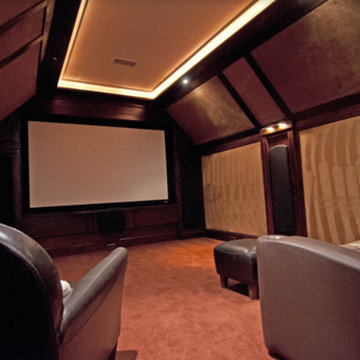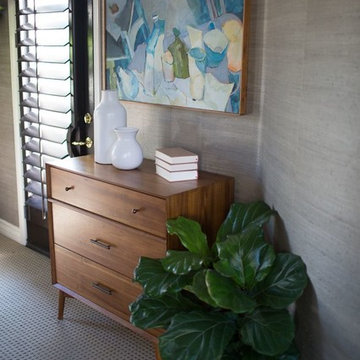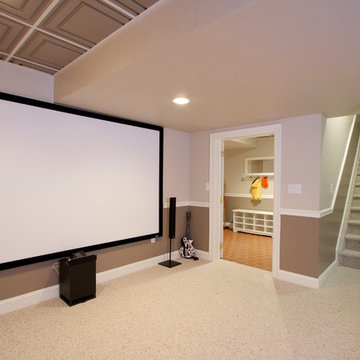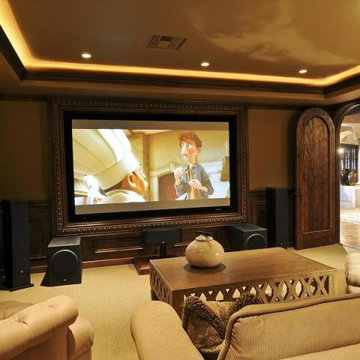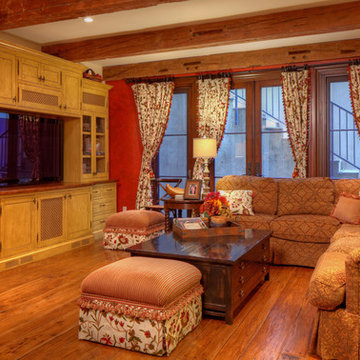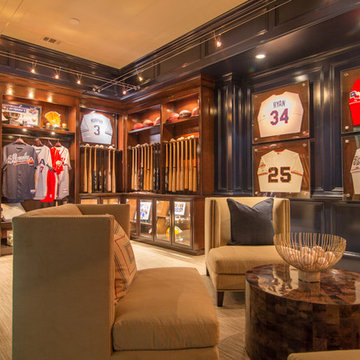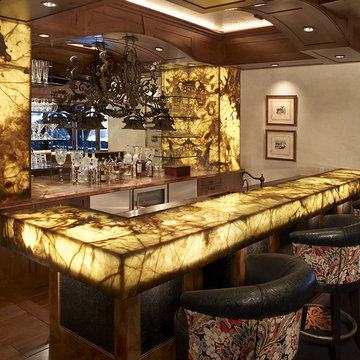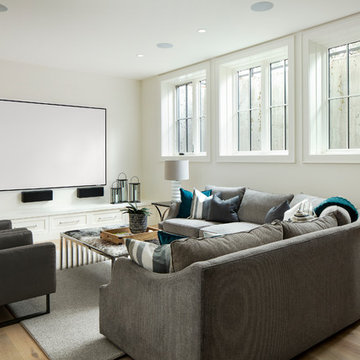シアタールームの写真
絞り込み:
資材コスト
並び替え:今日の人気順
写真 1061〜1080 枚目(全 75,012 枚)
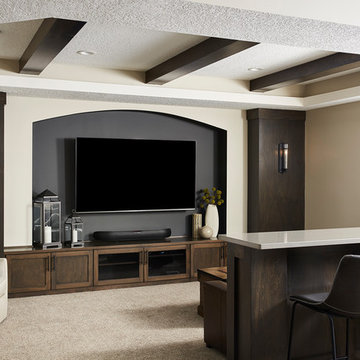
ミネアポリスにある高級な中くらいなトランジショナルスタイルのおしゃれなオープンシアタールーム (グレーの壁、カーペット敷き、壁掛け型テレビ、ベージュの床) の写真

This was a detached building from the main house just for the theater. The interior of the room was designed to look like an old lodge with reclaimed barn wood on the interior walls and old rustic beams in the ceiling. In the process of remodeling the room we had to find old barn wood that matched the existing barn wood and weave in the old with the new so you could not see the difference when complete. We also had to hide speakers in the walls by Faux painting the fabric speaker grills to match the grain of the barn wood on all sides of it so the speakers were completely hidden.
We also had a very short timeline to complete the project so the client could screen a movie premiere in the theater. To complete the project in a very short time frame we worked 10-15 hour days with multiple crew shifts to get the project done on time.
The ceiling of the theater was over 30’ high and all of the new fabric, barn wood, speakers, and lighting required high scaffolding work.
希望の作業にぴったりな専門家を見つけましょう
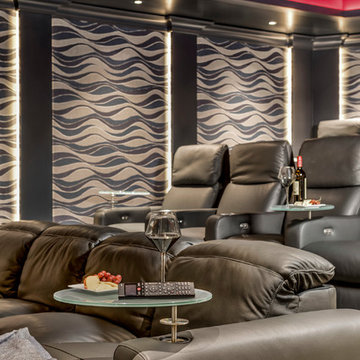
The Control4 Lighting system includes fiber optic scenes in red, blue and green and a "starry"night ceiling. Cup holders contain elegant glass trays.
Greg Premru Photography
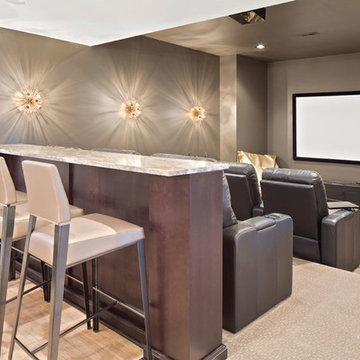
Accommodate a crowd for a private screening anytime in this home theater.
シンシナティにある高級な広いトランジショナルスタイルのおしゃれな独立型シアタールーム (青い壁、カーペット敷き、プロジェクタースクリーン) の写真
シンシナティにある高級な広いトランジショナルスタイルのおしゃれな独立型シアタールーム (青い壁、カーペット敷き、プロジェクタースクリーン) の写真
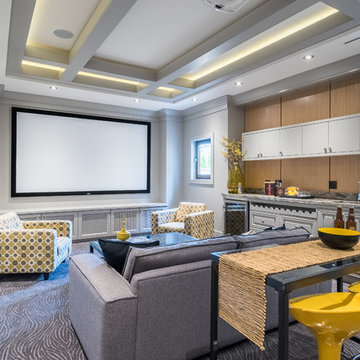
バンクーバーにある高級な広いトランジショナルスタイルのおしゃれな独立型シアタールーム (グレーの壁、カーペット敷き、グレーの床) の写真
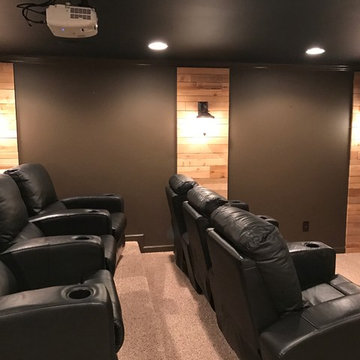
アトランタにある高級な広いインダストリアルスタイルのおしゃれな独立型シアタールーム (黒い壁、カーペット敷き、プロジェクタースクリーン) の写真
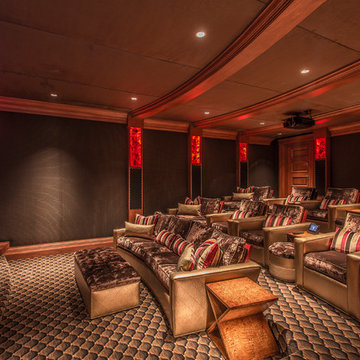
フェニックスにある巨大な地中海スタイルのおしゃれなシアタールーム (茶色い壁、カーペット敷き、壁掛け型テレビ、マルチカラーの床) の写真
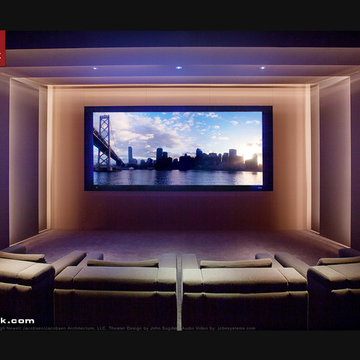
CINEAK INTRODUCES THE STRATO + PLUS
STRATO plus + is a slightly modified version of the standard STRATO. The height of the headrest has been extended by 4”/10cm to offer extra head support, especially for the taller individuals. The overall depth of the back of the chair has increased by 4”/10cm and the backrest is slightly slanted, providing an elegant change in overall look of the STRATO. The D-BOX ready option is available on single and double seats!
A first-of-its kind line of cinema seating, the STRATO’s truly modular design combines the plush comfort of a couch with the functionality of a traditional upright theater seat.
Created by CINEAK in association with a team of renowned designers, the STRATO develops a look with form and function. The vision behind the design of the STRATO can be best described as “a beautiful abstract design, hiding complete functionality.”
Architecture by Hugh Newell Jacobsen/Jacobsen Architecture, LLC, Theater Design by John Sugden, Audio Video by: jobesystems.com
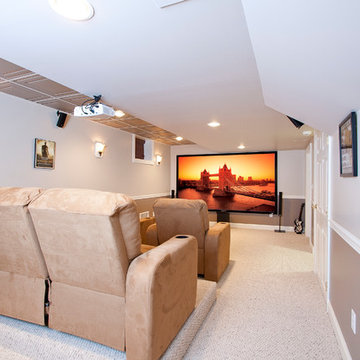
ニューアークにある中くらいなトラディショナルスタイルのおしゃれな独立型シアタールーム (マルチカラーの壁、カーペット敷き、プロジェクタースクリーン、ベージュの床) の写真
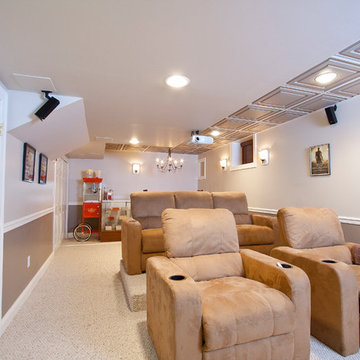
ニューアークにある中くらいなトラディショナルスタイルのおしゃれな独立型シアタールーム (マルチカラーの壁、カーペット敷き、プロジェクタースクリーン、ベージュの床) の写真
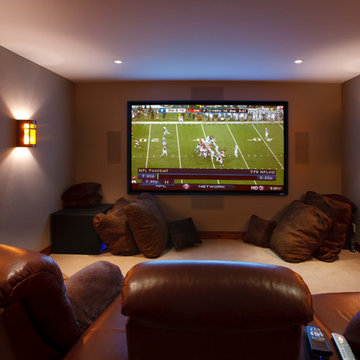
Stadium theater seating with extra floor throw pillow seating.
Location: Jackson Hole, WY
Project Manager: Keith A. Benjamin
Superintendent: Matthew C. Niska
Architect: Strout Architects
Photographer: David Swift Photography
シアタールームの写真
54
