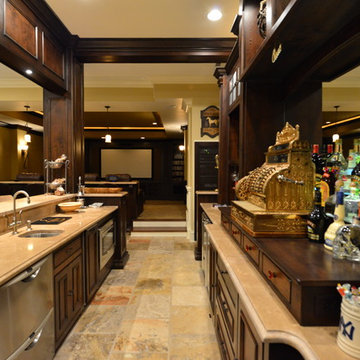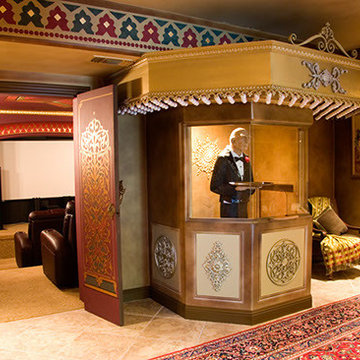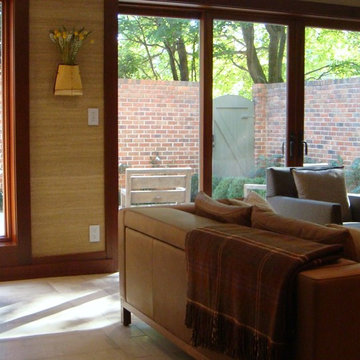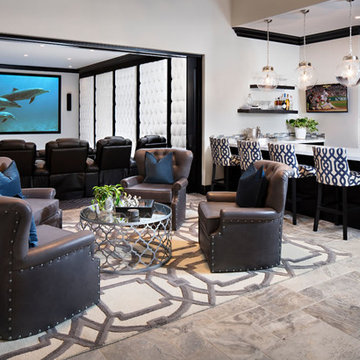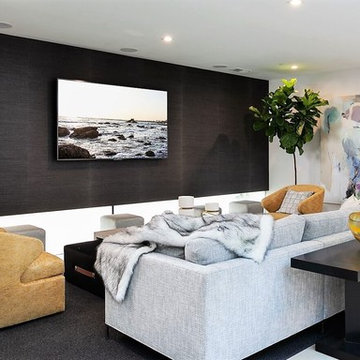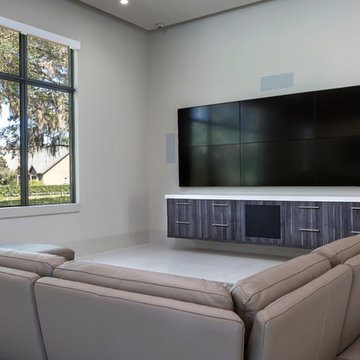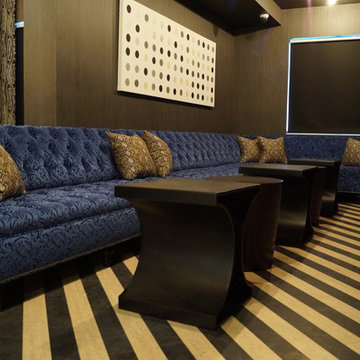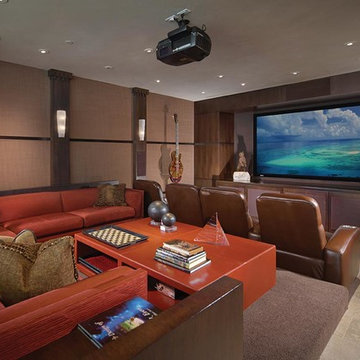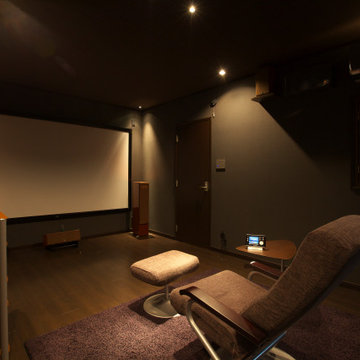シアタールーム (ライムストーンの床、塗装フローリング) の写真
絞り込み:
資材コスト
並び替え:今日の人気順
写真 1〜20 枚目(全 100 枚)
1/3
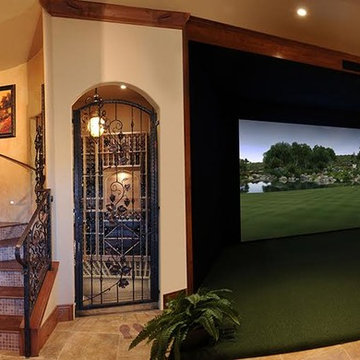
フェニックスにあるラグジュアリーな広いサンタフェスタイルのおしゃれなオープンシアタールーム (ベージュの壁、ライムストーンの床、プロジェクタースクリーン、ベージュの床) の写真
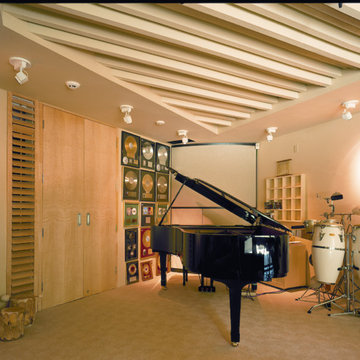
Leader Cinema Systems, Inc (C) All World Rights Reserved
ハワイにあるラグジュアリーな巨大なモダンスタイルのおしゃれなオープンシアタールーム (ライムストーンの床、プロジェクタースクリーン) の写真
ハワイにあるラグジュアリーな巨大なモダンスタイルのおしゃれなオープンシアタールーム (ライムストーンの床、プロジェクタースクリーン) の写真
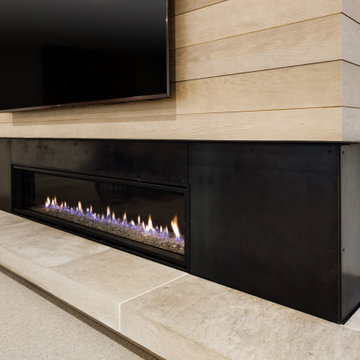
This Minnesota Artisan Tour showcase home features three exceptional natural stone fireplaces. A custom blend of ORIJIN STONE's Alder™ Split Face Limestone is paired with custom Indiana Limestone for the oversized hearths. Minnetrista, MN residence.
MASONRY: SJB Masonry + Concrete
BUILDER: Denali Custom Homes, Inc.
PHOTOGRAPHY: Landmark Photography
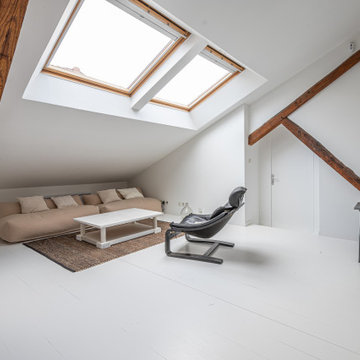
La zone "home cinéma" se compose d'un canapé bas très moelleux dans lequel on peut s'sseaoir en position semi allongée, le regard un peu en hauteur comme au cinéma vers l'écran de projection dissimulé derrière une poutre faîtière juste en face. La table basse de famille a été patinée au blanc d emeudon, à l'ancienne, pour retrouver du catactère et du cachet. Le fauteuil chiné en cuir, appartenant aux propriétaires, permet de transformer l'espace en coin réception si besoin, en plus du salon bibliothèque situé dans la diagonale en face.
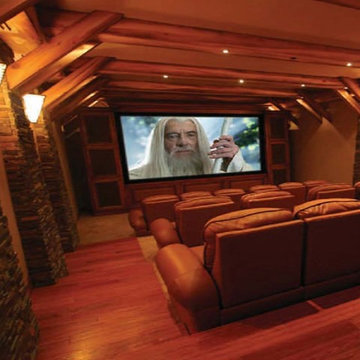
Custom Home Theater with projection screen
デトロイトにある高級な広いラスティックスタイルのおしゃれなオープンシアタールーム (黒い壁、塗装フローリング、壁掛け型テレビ) の写真
デトロイトにある高級な広いラスティックスタイルのおしゃれなオープンシアタールーム (黒い壁、塗装フローリング、壁掛け型テレビ) の写真
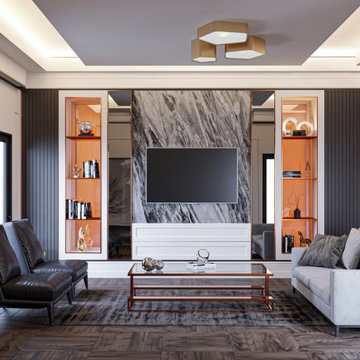
他の地域にあるお手頃価格の中くらいなコンテンポラリースタイルのおしゃれなオープンシアタールーム (茶色い壁、塗装フローリング、埋込式メディアウォール、茶色い床) の写真
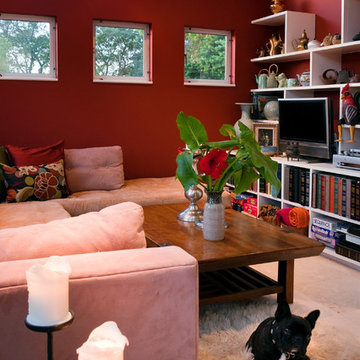
Media Room
This small media alcove actually seats up to ten people – kids on the floor – and everyone can see just fine. You don’t need an enormous TV monitor dominating the living room conversation area when in the media alcove, you’re already close enough to see the fine print. This is the definition of cozy.
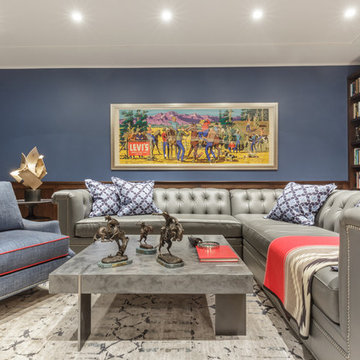
Home Theater with leather sectional
photo: David Duncan Livingston
サンフランシスコにあるラグジュアリーな広いトランジショナルスタイルのおしゃれなオープンシアタールーム (青い壁、ライムストーンの床、壁掛け型テレビ) の写真
サンフランシスコにあるラグジュアリーな広いトランジショナルスタイルのおしゃれなオープンシアタールーム (青い壁、ライムストーンの床、壁掛け型テレビ) の写真
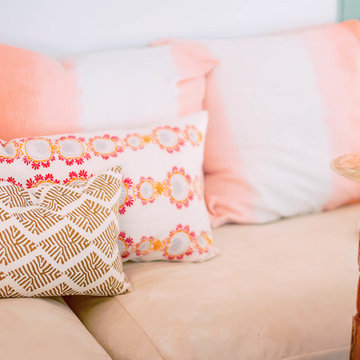
Theo Johnson
ニューヨークにあるお手頃価格の小さなコンテンポラリースタイルのおしゃれなオープンシアタールーム (白い壁、塗装フローリング、壁掛け型テレビ、黒い床) の写真
ニューヨークにあるお手頃価格の小さなコンテンポラリースタイルのおしゃれなオープンシアタールーム (白い壁、塗装フローリング、壁掛け型テレビ、黒い床) の写真
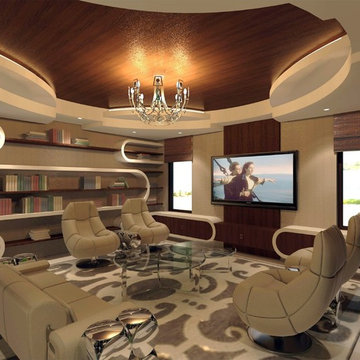
2012 Design Excellence Award in "Wild Card, Residential" category"
The Wild Card Residential Award was for a curvilinear design approach to a social and entertainment lounge that’s repeated on the walls, fireplace and ceiling. The modernist room is poolside and is equipped with comfort seating, several high-definitions plasmas and wired for anything imaginable.
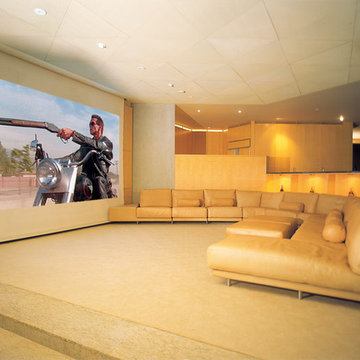
Leader Cinema Systems, Inc
(C) All World Rights Reserved
Screen Image Width: 14 feet / 4.3 meters
Concealed 9 channel Leader Hollywood Format(tm) sound system 3.5 tons! / 3182 Kgs. Hollywood Studio Grade with professional DOLBY Labs processing. Please see the extensive Case Study on our web site: www.leadercinema.com
Direct Link: http://nebula.wsimg.com/a81afc2f792ddaa0aaf9ddfaf83c78d7?AccessKeyId=2A353330F4F789A646F9&disposition=0&alloworigin=1
Architect: Arthur Erickson Canada
シアタールーム (ライムストーンの床、塗装フローリング) の写真
1
