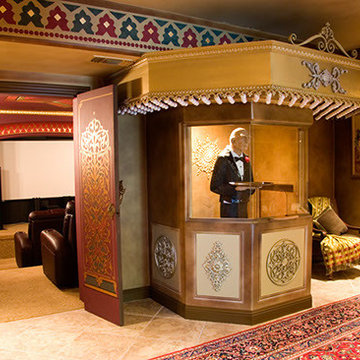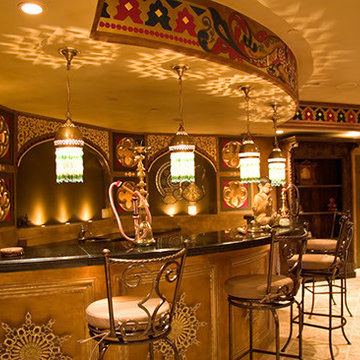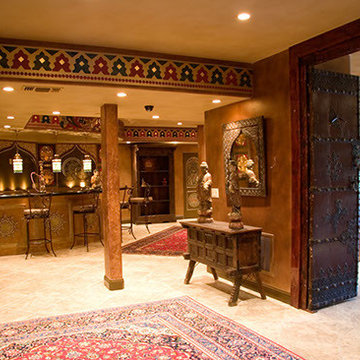巨大なシアタールーム (ライムストーンの床、塗装フローリング) の写真
絞り込み:
資材コスト
並び替え:今日の人気順
写真 1〜12 枚目(全 12 枚)
1/4
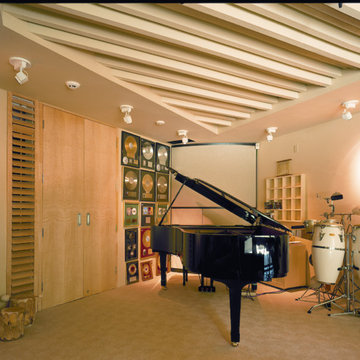
Leader Cinema Systems, Inc (C) All World Rights Reserved
ハワイにあるラグジュアリーな巨大なモダンスタイルのおしゃれなオープンシアタールーム (ライムストーンの床、プロジェクタースクリーン) の写真
ハワイにあるラグジュアリーな巨大なモダンスタイルのおしゃれなオープンシアタールーム (ライムストーンの床、プロジェクタースクリーン) の写真
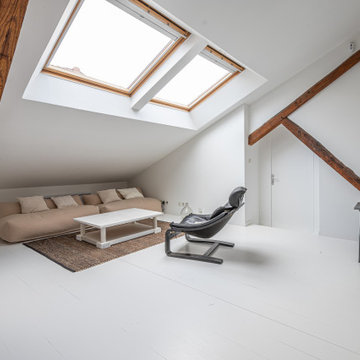
La zone "home cinéma" se compose d'un canapé bas très moelleux dans lequel on peut s'sseaoir en position semi allongée, le regard un peu en hauteur comme au cinéma vers l'écran de projection dissimulé derrière une poutre faîtière juste en face. La table basse de famille a été patinée au blanc d emeudon, à l'ancienne, pour retrouver du catactère et du cachet. Le fauteuil chiné en cuir, appartenant aux propriétaires, permet de transformer l'espace en coin réception si besoin, en plus du salon bibliothèque situé dans la diagonale en face.
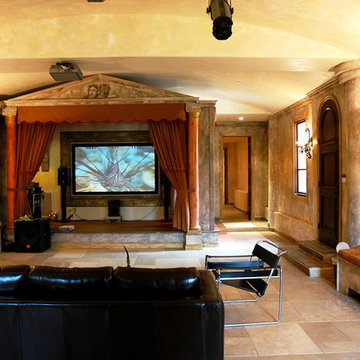
Palladian Style Villa, 4 levels on over 10,000 square feet of Flooring, Wall Frescos, Custom-Made Mosaics and Inlaid Antique Stone, Marble and Terra-Cotta. Hand-Made Textures and Surface Treatment for Fireplaces, Cabinetry, and Fixtures.
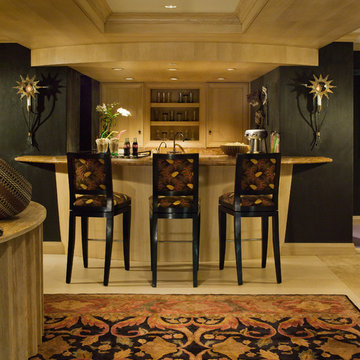
This game and media room is on the lower level of a 3 level home. To the left was the theater area and a dining table, to the right is the pool table, computer area and the foosball space. Photo by David Duncan Livingston
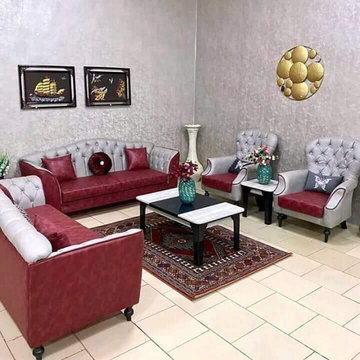
他の地域にある高級な巨大なモダンスタイルのおしゃれなオープンシアタールーム (マルチカラーの壁、ライムストーンの床、壁掛け型テレビ、マルチカラーの床) の写真
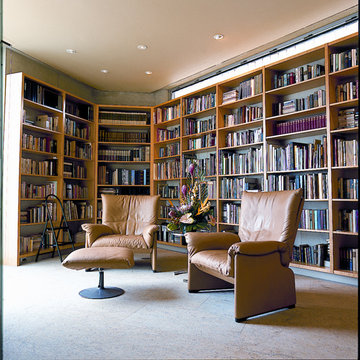
Superlative room acoustics provide for a supreme level of music experiences in this wonderful trapezoidally shaped 500 sq ft / 46.5 Sq Meters room with 11 ft / 3352 mm ceilings. The enormity of the sound system (980 lbs / 445 Kgs) is invisible to the eye. The sound signature compliments the enormous living room Leader system at 3.5 tons / 7000 lbs / 3181 Kgs in addition to the equally stunning Music Studio system located immediately below the library.
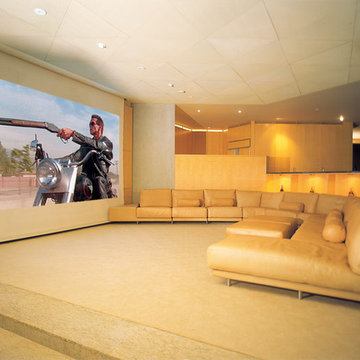
Leader Cinema Systems, Inc
(C) All World Rights Reserved
Screen Image Width: 14 feet / 4.3 meters
Concealed 9 channel Leader Hollywood Format(tm) sound system 3.5 tons! / 3182 Kgs. Hollywood Studio Grade with professional DOLBY Labs processing. Please see the extensive Case Study on our web site: www.leadercinema.com
Direct Link: http://nebula.wsimg.com/a81afc2f792ddaa0aaf9ddfaf83c78d7?AccessKeyId=2A353330F4F789A646F9&disposition=0&alloworigin=1
Architect: Arthur Erickson Canada
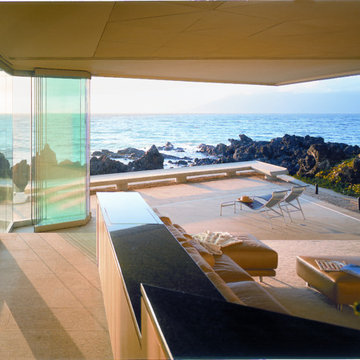
Leader Cinema Systems, Inc
Copyright All World Rights reserved
ハワイにあるラグジュアリーな巨大なモダンスタイルのおしゃれなオープンシアタールーム (ライムストーンの床、プロジェクタースクリーン) の写真
ハワイにあるラグジュアリーな巨大なモダンスタイルのおしゃれなオープンシアタールーム (ライムストーンの床、プロジェクタースクリーン) の写真
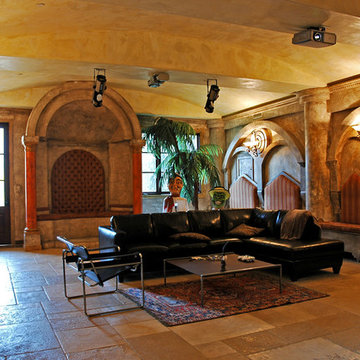
Palladian Style Villa, 4 levels on over 10,000 square feet of Flooring, Wall Frescos, Custom-Made Mosaics and Inlaid Antique Stone, Marble and Terra-Cotta. Hand-Made Textures and Surface Treatment for Fireplaces, Cabinetry, and Fixtures.
巨大なシアタールーム (ライムストーンの床、塗装フローリング) の写真
1
