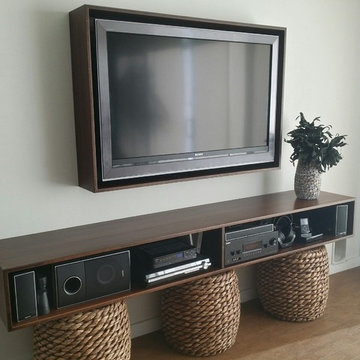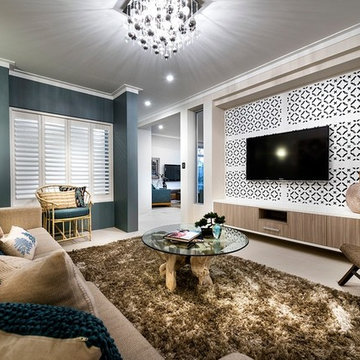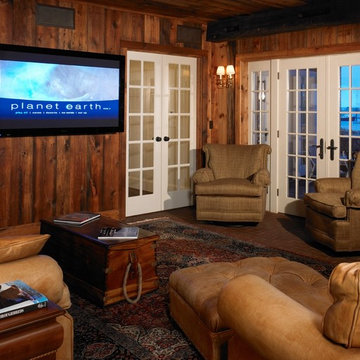シアタールーム (レンガの床、コルクフローリング、スレートの床) の写真
絞り込み:
資材コスト
並び替え:今日の人気順
写真 1〜20 枚目(全 89 枚)
1/4
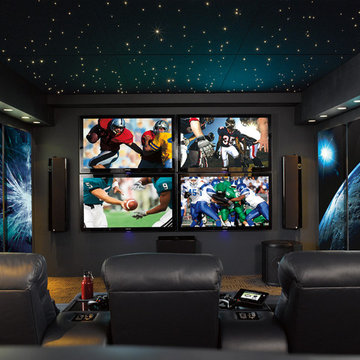
For this huge gaming fan, Magnolia combined 4 X-Box consoles with 4 dedicated flat-screens so each gamer got their own screen. You’ll only need the edge of your seat in this room. Washington
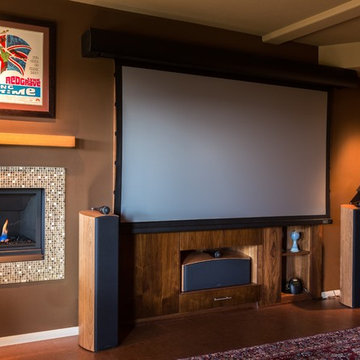
Jacob Williamson Photography
他の地域にあるコンテンポラリースタイルのおしゃれなシアタールーム (コルクフローリング、プロジェクタースクリーン) の写真
他の地域にあるコンテンポラリースタイルのおしゃれなシアタールーム (コルクフローリング、プロジェクタースクリーン) の写真
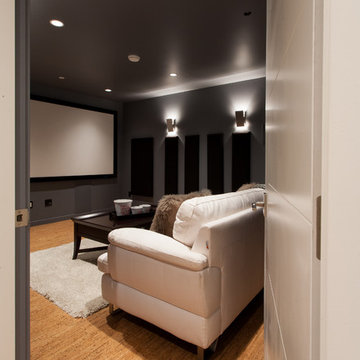
バンクーバーにある小さなコンテンポラリースタイルのおしゃれな独立型シアタールーム (グレーの壁、コルクフローリング、プロジェクタースクリーン) の写真
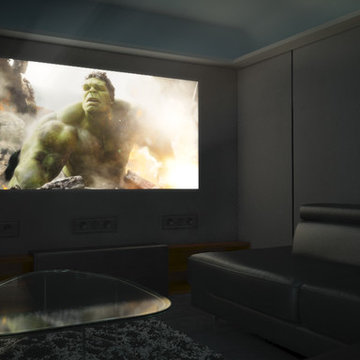
The basement was divided in two with the home cinema consisting of monotone furnishings to allow for a true 'black out' cinematic experience. Acoustic panelling finished with black lustred linen clads the walls to provide a rich aesthetic as well as providing great audio insulation to the rest the home.
An LED lighting design scheme was integrated to offer the client a range of ambient moods.
Click the link to see the London 101 ambient lighting animation.

Stacked stone walls and flag stone floors bring a strong architectural element to this Pool House.
Photographed by Kate Russell
アルバカーキにある高級な広いラスティックスタイルのおしゃれなオープンシアタールーム (埋込式メディアウォール、マルチカラーの壁、スレートの床) の写真
アルバカーキにある高級な広いラスティックスタイルのおしゃれなオープンシアタールーム (埋込式メディアウォール、マルチカラーの壁、スレートの床) の写真
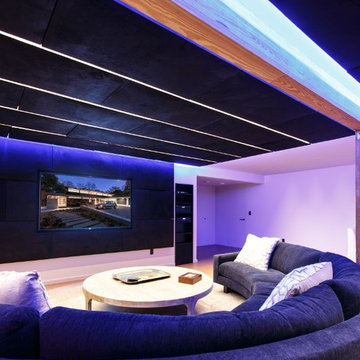
A Modern Swedish Farmhouse
Steve Buchanan Photography
JD Ireland Interior Architecture + Design, Furnishings
ボルチモアにあるラグジュアリーな広いモダンスタイルのおしゃれな独立型シアタールーム (白い壁、壁掛け型テレビ、コルクフローリング) の写真
ボルチモアにあるラグジュアリーな広いモダンスタイルのおしゃれな独立型シアタールーム (白い壁、壁掛け型テレビ、コルクフローリング) の写真
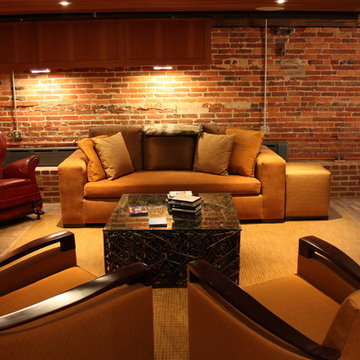
Basement living room theater with exposed brick
- Photo Credit: Atelier 11 Architecture
他の地域にある広いヴィクトリアン調のおしゃれな独立型シアタールーム (赤い壁、レンガの床、プロジェクタースクリーン、茶色い床) の写真
他の地域にある広いヴィクトリアン調のおしゃれな独立型シアタールーム (赤い壁、レンガの床、プロジェクタースクリーン、茶色い床) の写真
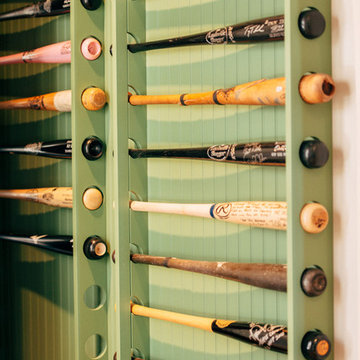
21 Interiors
Designer: Christina Forrest,
Custom Bat Rack
フェニックスにある中くらいなトラディショナルスタイルのおしゃれな独立型シアタールーム (グレーの壁、レンガの床、埋込式メディアウォール) の写真
フェニックスにある中くらいなトラディショナルスタイルのおしゃれな独立型シアタールーム (グレーの壁、レンガの床、埋込式メディアウォール) の写真
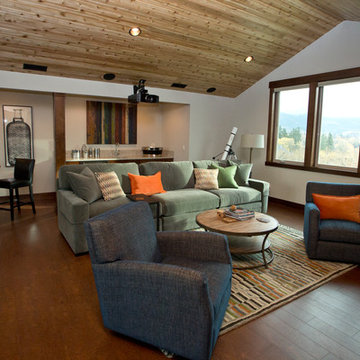
This is the Man Cave. Oversized seating (that custom sofa is nearly 12 feet long!), a stocked wet bar and counter-height game table invite the guys (and gals!) to relax for the big game or a blockbuster. The floor is cork, which provides a warm look and quiet softness underfoot. The colorful wool rug sets the palette for the furnishings and accessories in the space. Can I get you a drink?
Photography by: Cody Weaver
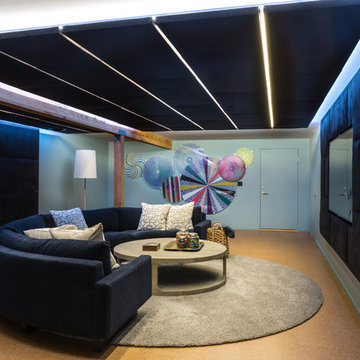
Basement theatre room in a Swedish-inspired farm house on Maryland's Eastern Shore.
Architect: Torchio Architects
Photographer: Angie Seckinger
ワシントンD.C.にある高級な中くらいな北欧スタイルのおしゃれな独立型シアタールーム (青い壁、コルクフローリング、壁掛け型テレビ、茶色い床) の写真
ワシントンD.C.にある高級な中くらいな北欧スタイルのおしゃれな独立型シアタールーム (青い壁、コルクフローリング、壁掛け型テレビ、茶色い床) の写真
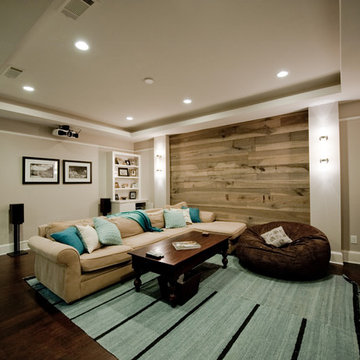
Location: Atlanta, Georgia - Historical Inman Park
Scope: This home was a new home we developed and built in Atlanta, GA. This was built to fit into the historical neighborhood. This is the theatre room. The wood paneling is from our sustainable woods program and is pecan wood from a downed tree. There is a bar, which is not visible from this angle.
High performance / green building certifications: EPA Energy Star Certified Home, EarthCraft Certified Home - Gold, NGBS Green Certified Home - Gold, Department of Energy Net Zero Ready Home, GA Power Earthcents Home, EPA WaterSense Certified Home. The home achieved a 50 HERS rating.
Builder/Developer: Heirloom Design Build
Architect: Jones Pierce
Interior Design/Decorator: Heirloom Design Build
Photo Credit: D. F. Radlmann
www.heirloomdesignbuild.com
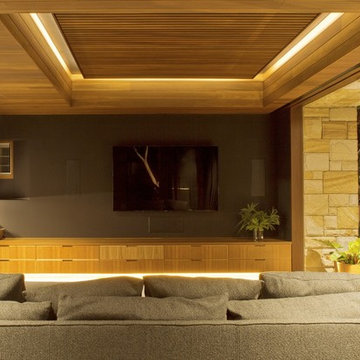
Simon Wood
シドニーにある高級な広いコンテンポラリースタイルのおしゃれな独立型シアタールーム (グレーの壁、スレートの床、壁掛け型テレビ) の写真
シドニーにある高級な広いコンテンポラリースタイルのおしゃれな独立型シアタールーム (グレーの壁、スレートの床、壁掛け型テレビ) の写真
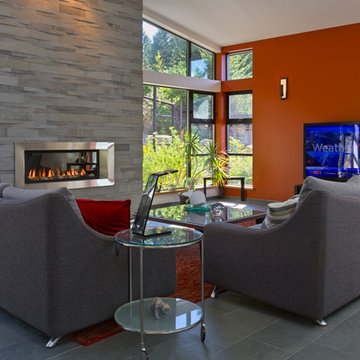
Jeffrey James | www.jeffreyj.com
バンクーバーにある中くらいなコンテンポラリースタイルのおしゃれなシアタールーム (マルチカラーの壁、スレートの床、壁掛け型テレビ) の写真
バンクーバーにある中くらいなコンテンポラリースタイルのおしゃれなシアタールーム (マルチカラーの壁、スレートの床、壁掛け型テレビ) の写真
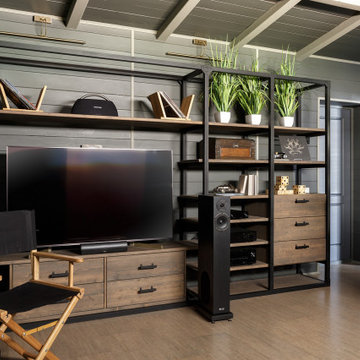
モスクワにあるお手頃価格の中くらいなカントリー風のおしゃれな独立型シアタールーム (グレーの壁、コルクフローリング、埋込式メディアウォール、ベージュの床) の写真
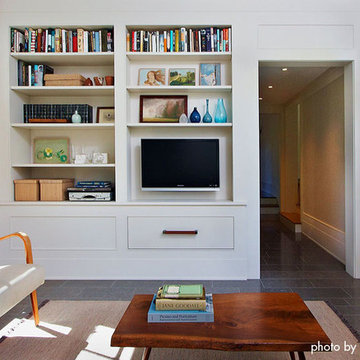
Photo by ©Adan Torres
ミネアポリスにある中くらいなトラディショナルスタイルのおしゃれな独立型シアタールーム (白い壁、スレートの床、壁掛け型テレビ) の写真
ミネアポリスにある中くらいなトラディショナルスタイルのおしゃれな独立型シアタールーム (白い壁、スレートの床、壁掛け型テレビ) の写真
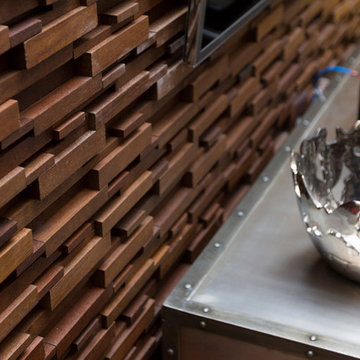
Michelle Eulene with Hold Still Media
ヒューストンにあるラグジュアリーな広いエクレクティックスタイルのおしゃれな独立型シアタールーム (茶色い壁、コルクフローリング、壁掛け型テレビ) の写真
ヒューストンにあるラグジュアリーな広いエクレクティックスタイルのおしゃれな独立型シアタールーム (茶色い壁、コルクフローリング、壁掛け型テレビ) の写真
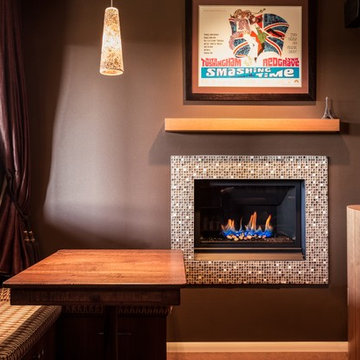
Jacob Williamson Photography
他の地域にあるコンテンポラリースタイルのおしゃれなシアタールーム (コルクフローリング、プロジェクタースクリーン) の写真
他の地域にあるコンテンポラリースタイルのおしゃれなシアタールーム (コルクフローリング、プロジェクタースクリーン) の写真
シアタールーム (レンガの床、コルクフローリング、スレートの床) の写真
1
