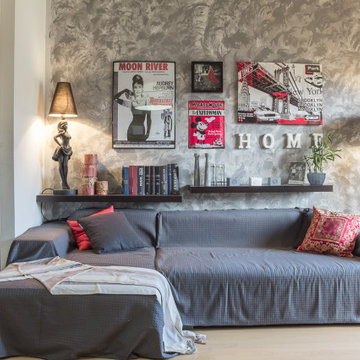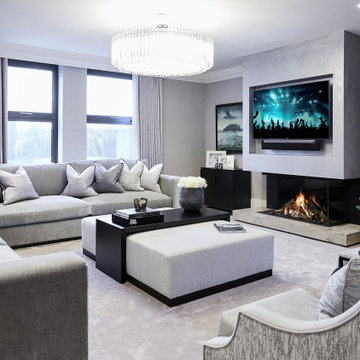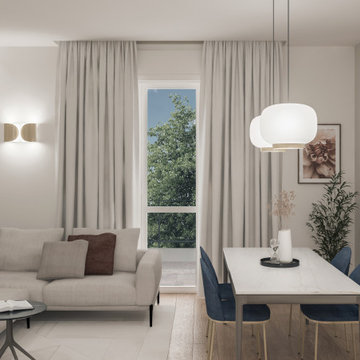絞り込み:
資材コスト
並び替え:今日の人気順
写真 1781〜1800 枚目(全 13,315 枚)
1/2
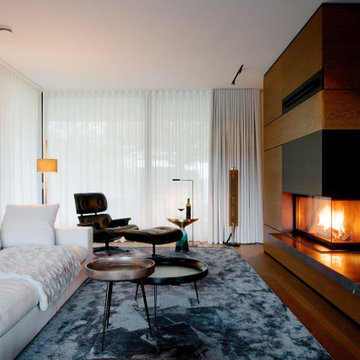
Ein Zuhause, das die Ruhe seiner Umgebung, direkt am Fluss, umgeben von Natur, widerspiegelt. In Zusammenarbeit mit Volker Röhricht Ingenieur Architekt (Architekt), Steinert & Bitterling (Innenarchitektur) und Anke Augsburg Licht (Lichtplanung) realisierte RUBY dieses Projekt.
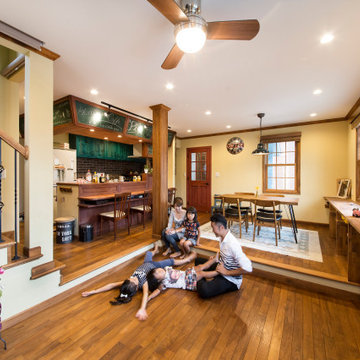
淡い黄色の壁で優しい雰囲気のこの空間はアンティーク風に仕上げた。リビングを1段下げたことで空間にメリハリを。無垢のチーク材を使用した床が良い味を出している。
他の地域にあるサンタフェスタイルのおしゃれなLDK (黄色い壁、茶色い床、クロスの天井、壁紙) の写真
他の地域にあるサンタフェスタイルのおしゃれなLDK (黄色い壁、茶色い床、クロスの天井、壁紙) の写真
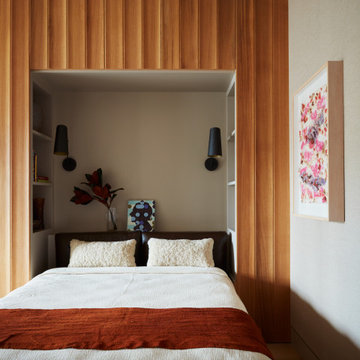
the TV den can turn into a guest room with a queen size bed by folding down the murphy bed hiding in the oak paneling behind art - complete with wallmounted lights and bookshelves to the sides..
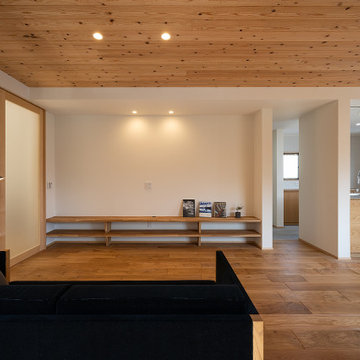
二室に仕切られていたリビングとキッチンダイニングを改修によって一室にまとめたLDK。空間ボリュームのバランスを検討しながら天井高さや素材を決定しました。一体の空間でありながらも、それぞれの空間を緩やかに仕切っています。
他の地域にある高級な広い北欧スタイルのおしゃれなLDK (白い壁、無垢フローリング、暖炉なし、据え置き型テレビ、茶色い床、板張り天井、壁紙) の写真
他の地域にある高級な広い北欧スタイルのおしゃれなLDK (白い壁、無垢フローリング、暖炉なし、据え置き型テレビ、茶色い床、板張り天井、壁紙) の写真

土間付きの広々大きいリビングがほしい。
ソファに座って薪ストーブの揺れる火をみたい。
窓もなにもない壁は記念写真撮影用に。
お気に入りの場所はみんなで集まれるリビング。
最高級薪ストーブ「スキャンサーム」を設置。
家族みんなで動線を考え、快適な間取りに。
沢山の理想を詰め込み、たったひとつ建築計画を考えました。
そして、家族の想いがまたひとつカタチになりました。
家族構成:夫婦30代+子供2人
施工面積:127.52㎡ ( 38.57 坪)
竣工:2021年 9月
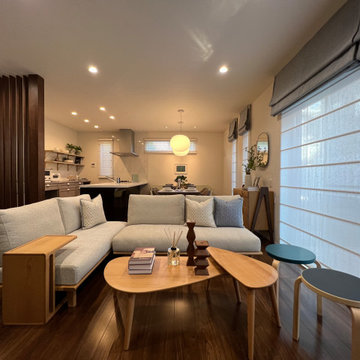
建売の新築物件。照明はダウンライトやペンダントなどコンセプトに合わせてセレクト。お部屋が広くみえるようテーマを絞って展開していきました。家具や細かい部品なども細部に渡り木の香りと北欧テイストをミクスチャーした空間です。
東京都下にある高級な広い北欧スタイルのおしゃれなリビング (グレーの壁、壁紙) の写真
東京都下にある高級な広い北欧スタイルのおしゃれなリビング (グレーの壁、壁紙) の写真
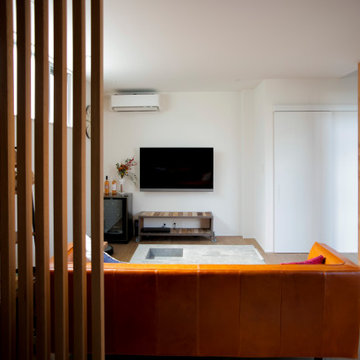
他の地域にある低価格の小さなラスティックスタイルのおしゃれなLDK (ミュージックルーム、グレーの壁、淡色無垢フローリング、暖炉なし、壁掛け型テレビ、白い床、クロスの天井、壁紙) の写真

Im Februar 2021 durfte ich für einen Vermieter eine neu renovierte und ganz frisch eingerichtete Einzimmer-Wohnung in Chemnitz, unweit des örtlichen Klinikum, fotografieren. Als Immobilienfotograf war es mir wichtig, den Sonnenstand sowie die Lichtverhältnisse in der Wohnung zu beachten. Die entstandenen Immobilienfotografien werden bald im Internet und in Werbedrucken, wie Broschüren oder Flyern erscheinen, um Mietinteressenten auf diese sehr schöne Wohnung aufmerksam zu machen.
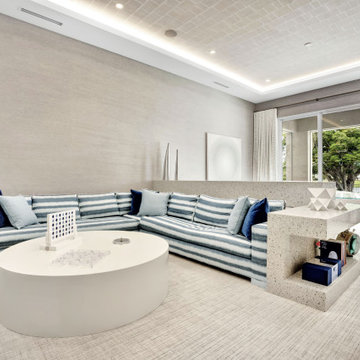
Designed for comfort and living with calm, this family room is the perfect place for family time.
マイアミにあるラグジュアリーな広いコンテンポラリースタイルのおしゃれなオープンリビング (青い壁、無垢フローリング、埋込式メディアウォール、ベージュの床、格子天井、壁紙) の写真
マイアミにあるラグジュアリーな広いコンテンポラリースタイルのおしゃれなオープンリビング (青い壁、無垢フローリング、埋込式メディアウォール、ベージュの床、格子天井、壁紙) の写真
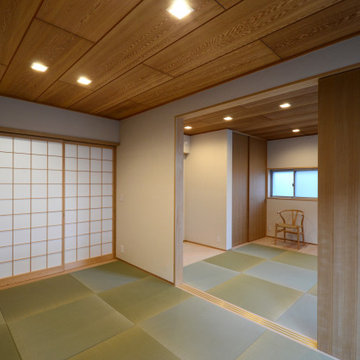
「千郷の家」の居間と寝室です。基本的にタタミに座っての生活スタイルです。引き戸と障子を開け放ち広々と使います。
高級な中くらいな和風のおしゃれなLDK (白い壁、畳、据え置き型テレビ、板張り天井、壁紙、白い天井) の写真
高級な中くらいな和風のおしゃれなLDK (白い壁、畳、据え置き型テレビ、板張り天井、壁紙、白い天井) の写真
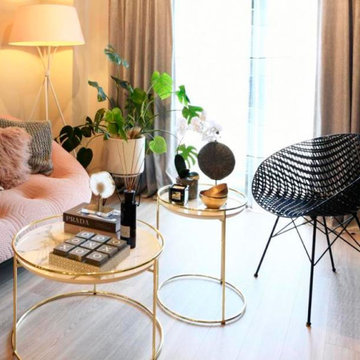
ピンクコーデのインテリア。フェミニンでありながら大胆にブラックを加えてシックでありながら抜け感のある空間へと導きました。愛犬ヨークシャテリアと暮らす贅沢な空間。ホームオフィスも対応した築地にある新築マンションのおしゃれなインテリア
東京23区にある中くらいなモダンスタイルのおしゃれなLDK (グレーの壁、据え置き型テレビ、壁紙) の写真
東京23区にある中くらいなモダンスタイルのおしゃれなLDK (グレーの壁、据え置き型テレビ、壁紙) の写真
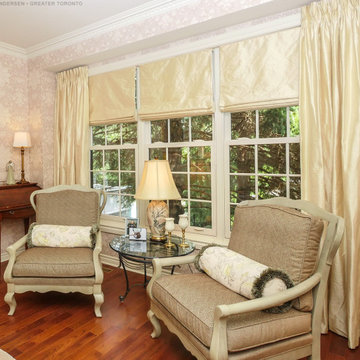
Elegant living room with newly installed triple window combination made up of double hung windows with grilles. This sophisticate space with classic charm and wood floors looks amazing with these large canvas color windows, surrounded in luxurious drapery. Get started replacing the windows in your home with Renewal by Andersen of Toronto serving most of Ontario.
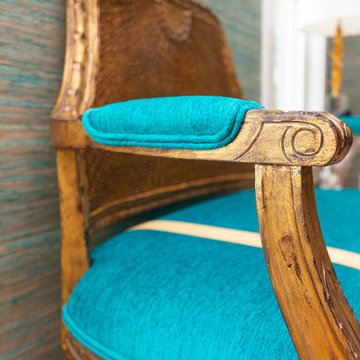
Part of the renovation project included opening the large wall to the Music Room which is opposite the dining room. In there we married a gorgeous teal grasscloth wallpaper, also from Phillip Jeffries, with fabric for drapery & shades in Covington’s Abelia Garden which is a stunning embroidered floral on a navy background.
Photos by Ebony Ellis for Charleston Home + Design Magazine
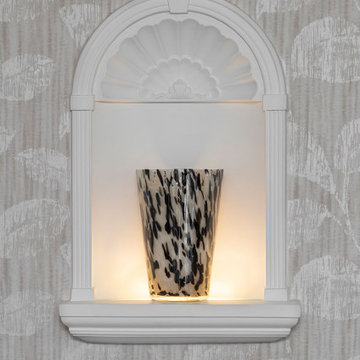
A classic property, looking for some style to relax and entertaining in. Being respectful to the property, we developed a sophisticated country look with an injection of their love for Africa.
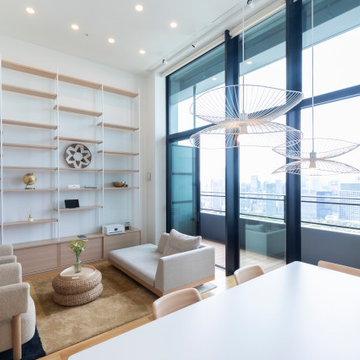
天井高4メートルの壁一面に飾り棚がほしいとご連絡をいただきプロジェクトがスタート。北欧スタイルがお好みでミニマムで軽やかなデザインにしたいとのこと、
お施主様と何度も試行錯誤しながら出来上がった特注ディスプレイ兼収納棚です。大変気に入ってくださいました。
東京23区にある広い北欧スタイルのおしゃれなLDK (白い壁、合板フローリング、茶色い床、クロスの天井、壁紙、吹き抜け、白い天井) の写真
東京23区にある広い北欧スタイルのおしゃれなLDK (白い壁、合板フローリング、茶色い床、クロスの天井、壁紙、吹き抜け、白い天井) の写真
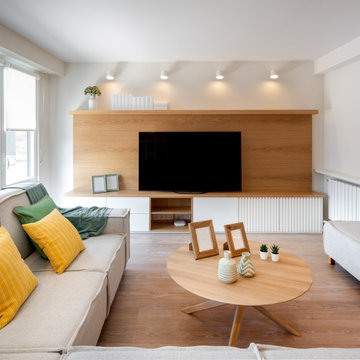
Reforma integral Sube Interiorismo www.subeinteriorismo.com
Fotografía Biderbost Photo
ビルバオにある中くらいなトランジショナルスタイルのおしゃれな独立型リビング (ライブラリー、白い壁、ラミネートの床、暖炉なし、埋込式メディアウォール、ベージュの床、壁紙) の写真
ビルバオにある中くらいなトランジショナルスタイルのおしゃれな独立型リビング (ライブラリー、白い壁、ラミネートの床、暖炉なし、埋込式メディアウォール、ベージュの床、壁紙) の写真
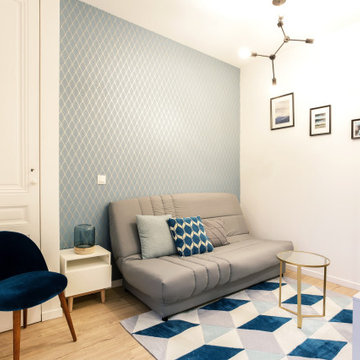
Cet appartement, issu de la division d'un plateau traversant, fait la même surface que son studio voisin : environ 20m2.
L'espace à été partiellement cloisonné pour isoler le coin salon qui servira aussi de coin nuit. Les pièces ont été soigneusement rénovées et décorées dans un style scandinave et chic.
La verrière de type atelier apporte une touche d'originalité à ce petit appartement où chaque élément à su trouver sa place : la cuisine entièrement équipée à été installée dans le prolongement d'un grand placard intégré offrant tout le rangement nécessaire.
La salle d'eau qui accueille également le WC à été réfléchie de manière optimisée pour offrir aux occupants un très large receveur de douche pour un maximum de confort.
リビング・居間 (壁紙) の写真
90




