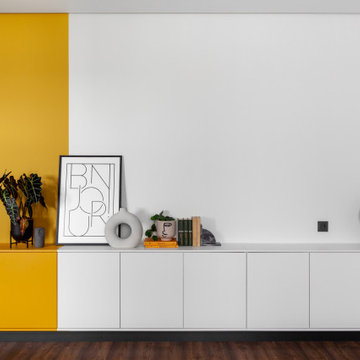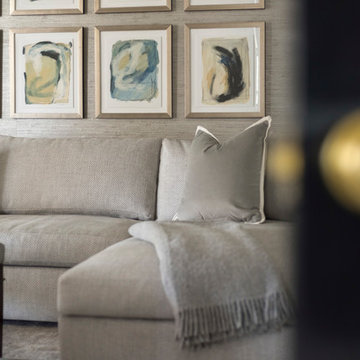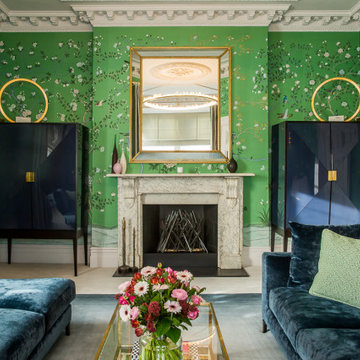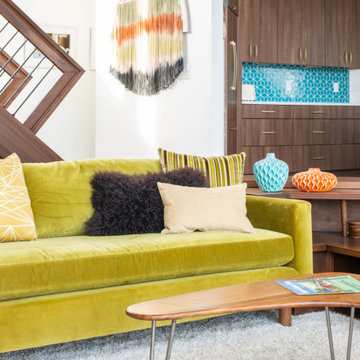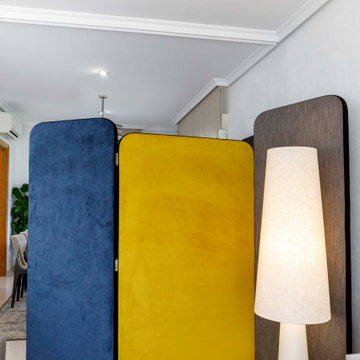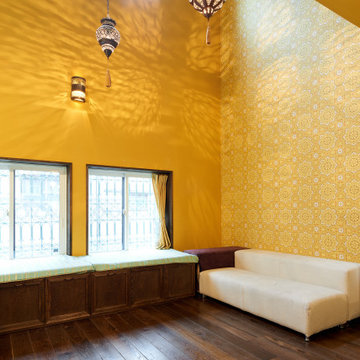絞り込み:
資材コスト
並び替え:今日の人気順
写真 1〜20 枚目(全 102 枚)
1/3

Music room wallpaper is Chiraco Serandite by Romo, with built-ins in Laurel Woods by Sherwin WIlliams (SW7749), a cadet blue and brass chandelier by Arteriors, and custom pillows and roman shades designed by Elle Du Monde.

The experience was designed to begin as residents approach the development, we were asked to evoke the Art Deco history of local Paddington Station which starts with a contrast chevron patterned floor leading residents through the entrance. This architectural statement becomes a bold focal point, complementing the scale of the lobbies double height spaces. Brass metal work is layered throughout the space, adding touches of luxury, en-keeping with the development. This starts on entry, announcing ‘Paddington Exchange’ inset within the floor. Subtle and contemporary vertical polished plaster detailing also accentuates the double-height arrival points .
A series of black and bronze pendant lights sit in a crossed pattern to mirror the playful flooring. The central concierge desk has curves referencing Art Deco architecture, as well as elements of train and automobile design.
Completed at HLM Architects

Sun, sand, surf, and some homosexuality. Welcome to Ptown! Our home is inspired by summer breezes, local flair, and a passion for togetherness. We created layers using natural fibers, textual grasscloths, “knotty” artwork, and one-of-a-kind vintage finds. Brass metals, exposed ceiling planks, and unkempt linens provide beachside casualness.

パリにあるラグジュアリーな広いコンテンポラリースタイルのおしゃれなリビング (青い壁、淡色無垢フローリング、内蔵型テレビ、壁紙、白い天井) の写真
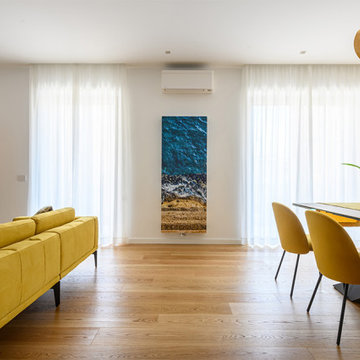
Nel quartiere Vomero della città di Napoli è stata effettuata la totale ristrutturazione edilizia di un appartamento inserito all’interno di un edificio degli anni 50 del secolo scorso. La trasformazione interna ha comportato il totale abbattimento dei tramezzi esistenti e la rimozione di tutte le vecchie pavimentazioni risalenti all’edificazione del fabbricato stesso.
Gli spazi sono stati studiati per essere suddivisi in maniera ottimale in ambienti di zona giorno e zona notte, concedendo cosi la giusta privacy a seconda delle zone “vissute” dell’appartamento. Per quanto concerne la zona giorno vi è stata la realizzazione di un unico grande open space soggiorno-cucina, suddividendo la stessa dal soggiorno tramite la progettazione di un elemento di porta ferro-vetro, concedendo, cosi, trasparenza e profondità agli spazi ed allo stesso tempo un ambiente cucina idealmente chiuso. La zona notte viene racchiusa, invece, in una parte a se stante dell’appartamento, concedendo cosi piena tranquilità e riservatezza nei momenti necessari.
La scelta dei materiali è stata studiata in ogni minimo dettaglio, partendo dalla scelta della pavimentazione in parquet di essenza di rovere, dando il giusto tocco di calore all’appartamento sin dalla sua base. L’uso dei colori alle pareti, alternati tra nuance di verdi e giallo senape, è stato abbinato alle forme date al colore con le sue linee diagonali, oltre che all’uso, in specifiche aree, di parati decorativi che creano, senza ulteriori ornamenti, il giusto arredo all’interno dell’ambiente.
I bagni sono stati studiati e realizzati con materiale in pavimentazione che non avesse linee di fuga; da ciò la scelta ricaduta sull’ecomalta, materiale innovativo dalle grandi prestazioni, coniugato insieme a rivestimenti ceramici con fuga colorata, al fine di rendere maggiormente leggero l’ambiente e parato in fibra di vetro.
In ultimo, ma non per ordine di importanza, lo studio su misura di tutte le opere in falegnameria, andando a rendere “sartoriali” tutti gli ambienti dell’abitazione e creare un unico filo conduttore tra arredo, colore, pavimento e rivestimenti.
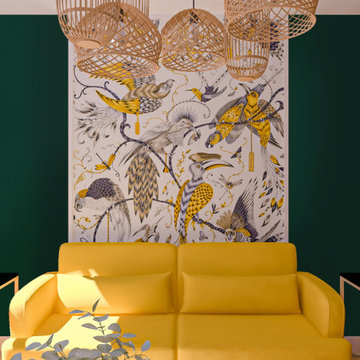
Faire rentrer le soleil dans nos intérieurs, tel est le désir de nombreuses personnes.
Dans ce projet, la nature reprend ses droits, tant dans les couleurs que dans les matériaux.
Nous avons réorganisé les espaces en cloisonnant de manière à toujours laisser entrer la lumière, ainsi, le jaune éclatant permet d'avoir sans cesse une pièce chaleureuse.
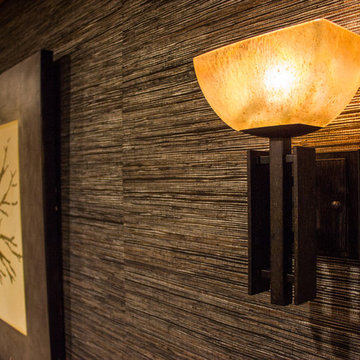
Project by Wiles Design Group. Their Cedar Rapids-based design studio serves the entire Midwest, including Iowa City, Dubuque, Davenport, and Waterloo, as well as North Missouri and St. Louis.
For more about Wiles Design Group, see here: https://wilesdesigngroup.com/
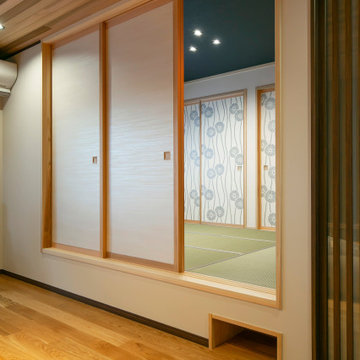
リビング続きの小上がり和室。小上がりの高さを生かして、ロボット掃除機の基地を配しました。
他の地域にあるアジアンスタイルのおしゃれなリビング (無垢フローリング、板張り天井、壁紙、和モダンな壁紙) の写真
他の地域にあるアジアンスタイルのおしゃれなリビング (無垢フローリング、板張り天井、壁紙、和モダンな壁紙) の写真

Designed by Amy Coslet & Sherri DuPont
Photography by Lori Hamilton
マイアミにある地中海スタイルのおしゃれなファミリールーム (グレーの壁、カーペット敷き、暖炉なし、壁掛け型テレビ、マルチカラーの床、格子天井、壁紙、板張り壁、アクセントウォール) の写真
マイアミにある地中海スタイルのおしゃれなファミリールーム (グレーの壁、カーペット敷き、暖炉なし、壁掛け型テレビ、マルチカラーの床、格子天井、壁紙、板張り壁、アクセントウォール) の写真

シカゴにある高級な中くらいなヴィクトリアン調のおしゃれなリビング (ベージュの壁、無垢フローリング、標準型暖炉、レンガの暖炉まわり、テレビなし、茶色い床、クロスの天井、壁紙、白い天井) の写真
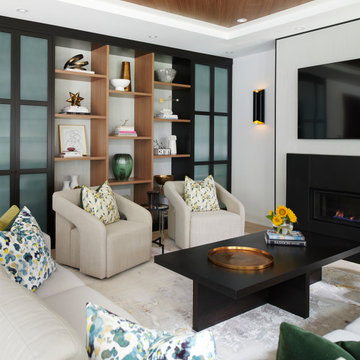
トロントにある高級な広いコンテンポラリースタイルのおしゃれなオープンリビング (白い壁、淡色無垢フローリング、横長型暖炉、壁掛け型テレビ、板張り天井、壁紙) の写真

リビング/和室・廊下(天窓)を開放して
Photo by:ジェ二イクス 佐藤二郎
他の地域にあるお手頃価格の中くらいな北欧スタイルのおしゃれなLDK (白い壁、暖炉なし、据え置き型テレビ、ベージュの床、淡色無垢フローリング、クロスの天井、壁紙、化粧柱、ベージュの天井) の写真
他の地域にあるお手頃価格の中くらいな北欧スタイルのおしゃれなLDK (白い壁、暖炉なし、据え置き型テレビ、ベージュの床、淡色無垢フローリング、クロスの天井、壁紙、化粧柱、ベージュの天井) の写真
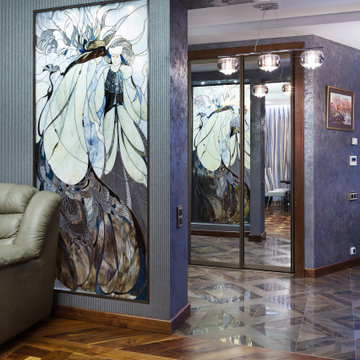
Гостиная объединена со столовой. Пол - модульный паркет из ореха с вставками из карельской берёзы. На стенах обои с бисером и мелкая стеклянная мозаика в коричнево-серых тонах. Нише в потолке трапециевидной формы. Книжные шкафы за диваном выполнены на российском производстве из двух пород дерева по идеям известной итальянской фабрики. Изюминка гостиной - авторский витраж.
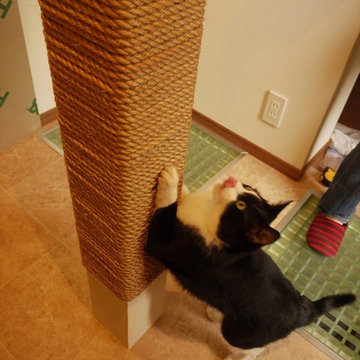
既存玄関ホールの吹抜けに床を貼りペットコーナーにしたリフォーム。構造上抜けなかった柱は麻縄を巻き、猫の爪とぎにした。巻いているそばから興味津々で巻き終わると共に早速嬉しそうに爪を砥ぎ始めた。大成功である。
FRPグレーチング+強化ガラスの床は、2階の光を玄関に取り込む効果に加え、猫たちがこの上に乗ってくれれば玄関から可愛い肉球を拝めるというサプライズ効果もある。
黄色いリビング・居間 (壁紙) の写真
1




