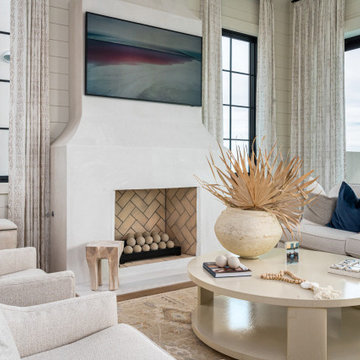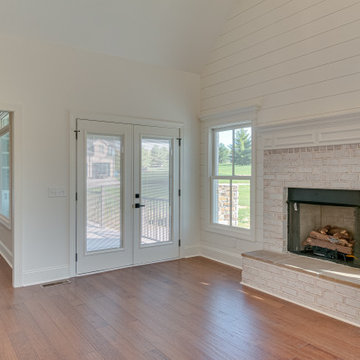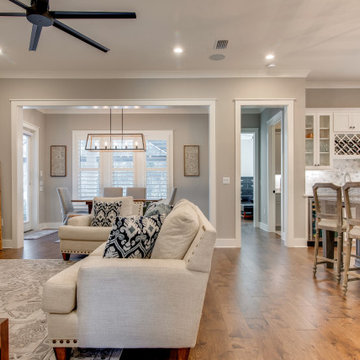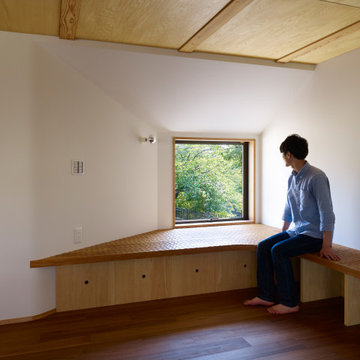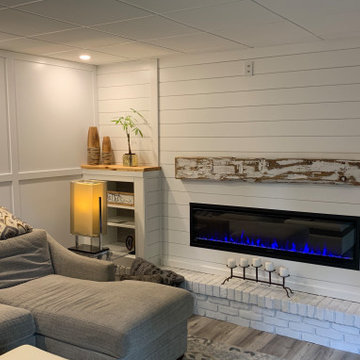絞り込み:
資材コスト
並び替え:今日の人気順
写真 2141〜2160 枚目(全 2,884 枚)
1/2
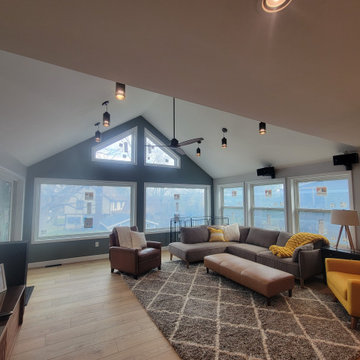
Downtown Dublin Home addition with walkout basement and Deck build
コロンバスにあるラグジュアリーな広いコンテンポラリースタイルのおしゃれなロフトリビング (ラミネートの床、茶色い床、塗装板張りの壁) の写真
コロンバスにあるラグジュアリーな広いコンテンポラリースタイルのおしゃれなロフトリビング (ラミネートの床、茶色い床、塗装板張りの壁) の写真
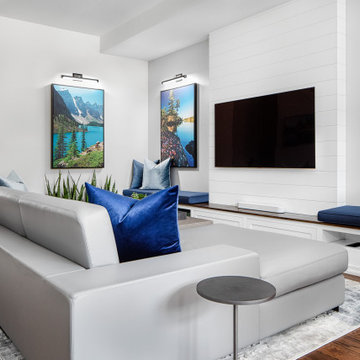
Our Winnett Residence Project had a long, narrow and open concept living space that our client’s wanted to function both as a living room and permanent work space.
Inspired by a lighthouse from needlework our client crafted, we decided to go with a low peninsula gas fireplace that functions as a beautiful room divider, acts as an island when entertaining and is transparent on 3 sides to allow light to filter in the space.
A large sectional and coffee table opposite custom millwork increases seating and storage allowing this space to be used for the family and when guests visit. Paired with a collection of Canadiana prints all featuring water play off the white and blue colour scheme with touches of plants everywhere.
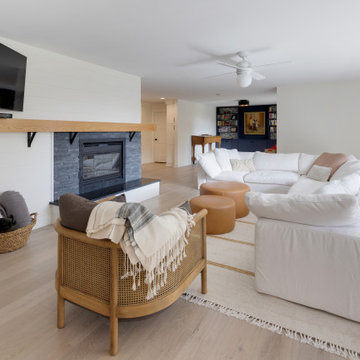
Family room with large white sectional, white painted shiplap walls, pass-through fireplace, a modern elongated wood mantel, and a travertine brick surround.
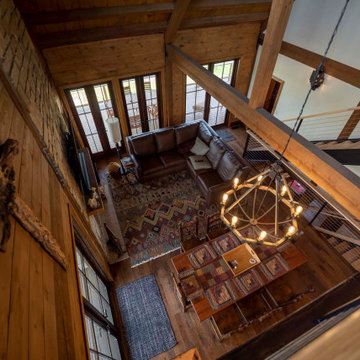
Open concept timber frame home with loft overhead
お手頃価格の広いラスティックスタイルのおしゃれなオープンリビング (ベージュの壁、濃色無垢フローリング、標準型暖炉、レンガの暖炉まわり、壁掛け型テレビ、茶色い床、表し梁、塗装板張りの壁) の写真
お手頃価格の広いラスティックスタイルのおしゃれなオープンリビング (ベージュの壁、濃色無垢フローリング、標準型暖炉、レンガの暖炉まわり、壁掛け型テレビ、茶色い床、表し梁、塗装板張りの壁) の写真

和室を左手に見ながら、ポーチを通して中庭、リビングを見る。水盤が見える外部空間とつながった中庭は街路空間の一部の様に見える。
他の地域にある高級な中くらいなおしゃれなLDK (ライブラリー、グレーの壁、無垢フローリング、据え置き型テレビ、ベージュの床、クロスの天井、塗装板張りの壁) の写真
他の地域にある高級な中くらいなおしゃれなLDK (ライブラリー、グレーの壁、無垢フローリング、据え置き型テレビ、ベージュの床、クロスの天井、塗装板張りの壁) の写真
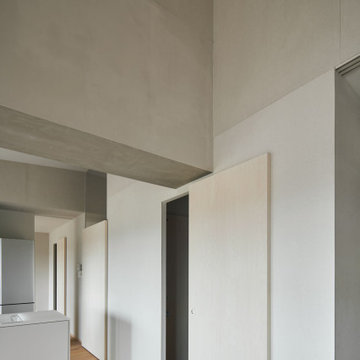
変化に富んだ天井。住宅スケールを超えた梁。人のために作られた空間すぎない心地よさがある。奥からWIC、玄関、洗面への扉となっており、完全な除菌後にファミリースペースにアクセスできる。
他の地域にある巨大なおしゃれなオープンリビング (ホームバー、グレーの壁、淡色無垢フローリング、暖炉なし、壁掛け型テレビ、ベージュの床、三角天井、塗装板張りの壁、間仕切りカーテン、グレーの天井) の写真
他の地域にある巨大なおしゃれなオープンリビング (ホームバー、グレーの壁、淡色無垢フローリング、暖炉なし、壁掛け型テレビ、ベージュの床、三角天井、塗装板張りの壁、間仕切りカーテン、グレーの天井) の写真
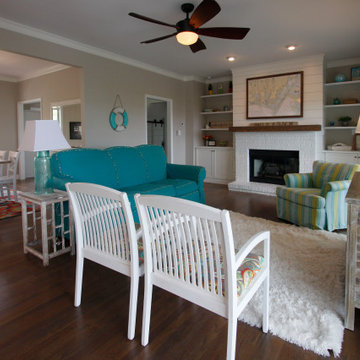
他の地域にあるビーチスタイルのおしゃれなLDK (ベージュの壁、濃色無垢フローリング、標準型暖炉、レンガの暖炉まわり、茶色い床、塗装板張りの壁) の写真
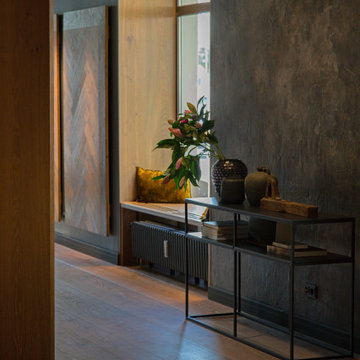
Im vorderen Bereich ist die Akzentwand zu sehen, welche mit einer besonderen Spachteltechnik bearbeitet wurde. Im Hintergrund sieht man das Fenster, welches als Sitznische mit Holz ausgekleidet wurde.
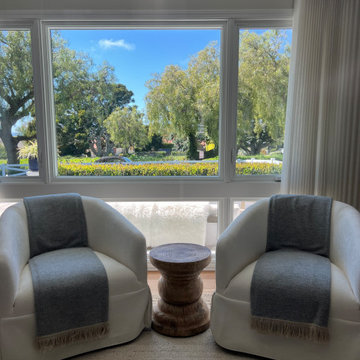
The main living room features a roaring fireplace as the focal point of the room with a wood mantle above. The accent wall is white shiplap and floating shelves for decor. The white plank oak hardwood floors flow throughout the entire home. The open concept living space looks onto the kitchen as well as dining room spaces. The great bay window looks out onto the front yard as well as the outdoor entertaining space.
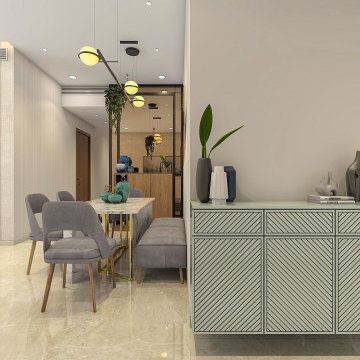
ムンバイにある広いコンテンポラリースタイルのおしゃれなリビング (ベージュの壁、トラバーチンの床、コーナー設置型暖炉、ベージュの床、折り上げ天井、塗装板張りの壁) の写真
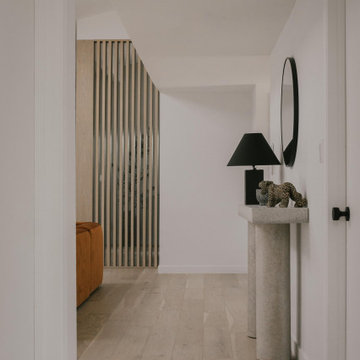
Pearl Oak Hardwood – The Ventura Hardwood Flooring Collection is contemporary and designed to look gently aged and weathered, while still being durable and stain resistant. Hallmark’s 2mm slice-cut style, combined with a wire brushed texture applied by hand, offers a truly natural look for contemporary living.
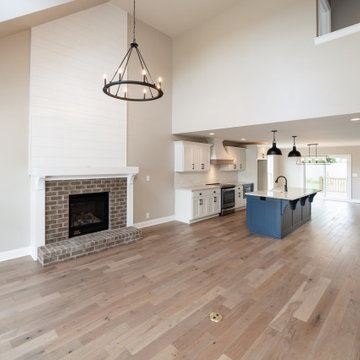
ルイビルにあるカントリー風のおしゃれなLDK (ベージュの壁、無垢フローリング、標準型暖炉、レンガの暖炉まわり、茶色い床、三角天井、塗装板張りの壁) の写真
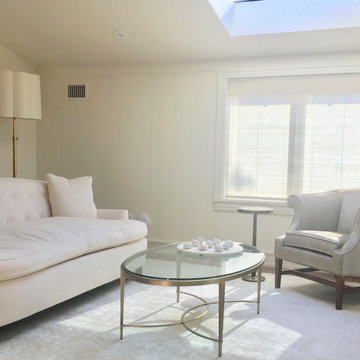
サンディエゴにあるラグジュアリーな小さなトランジショナルスタイルのおしゃれなLDK (白い壁、無垢フローリング、暖炉なし、テレビなし、茶色い床、三角天井、塗装板張りの壁) の写真
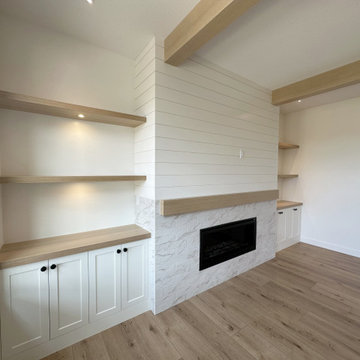
他の地域にあるカントリー風のおしゃれなLDK (白い壁、クッションフロア、標準型暖炉、タイルの暖炉まわり、埋込式メディアウォール、ベージュの床、表し梁、塗装板張りの壁) の写真
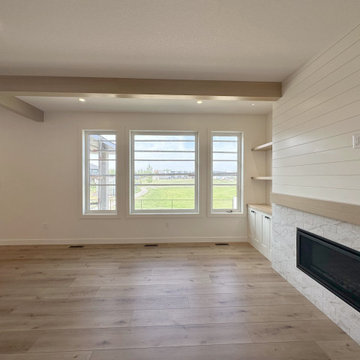
他の地域にあるカントリー風のおしゃれなLDK (白い壁、クッションフロア、標準型暖炉、タイルの暖炉まわり、埋込式メディアウォール、ベージュの床、表し梁、塗装板張りの壁) の写真
108




