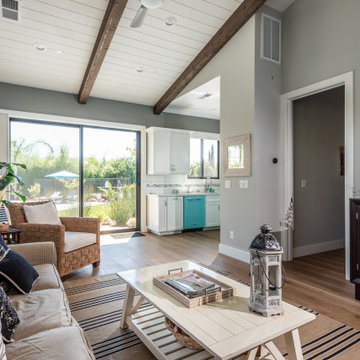
Another view of the great room overlooking the dining and kitchen area.
他の地域にある高級な中くらいなビーチスタイルのおしゃれなLDK (グレーの壁、無垢フローリング、茶色い床、表し梁、塗装板張りの壁) の写真
他の地域にある高級な中くらいなビーチスタイルのおしゃれなLDK (グレーの壁、無垢フローリング、茶色い床、表し梁、塗装板張りの壁) の写真

A custom feature wall features a floating media unit and ship lap. All painted a gorgeous shade of slate blue. Accented with wood, brass, leather, and woven shades.

ミネアポリスにあるラグジュアリーな広いトランジショナルスタイルのおしゃれなリビング (グレーの壁、無垢フローリング、標準型暖炉、木材の暖炉まわり、茶色い床、表し梁、塗装板張りの壁) の写真

California Ranch Farmhouse Style Design 2020
サンフランシスコにあるラグジュアリーな広いカントリー風のおしゃれなオープンリビング (グレーの壁、淡色無垢フローリング、横長型暖炉、石材の暖炉まわり、壁掛け型テレビ、グレーの床、三角天井、塗装板張りの壁) の写真
サンフランシスコにあるラグジュアリーな広いカントリー風のおしゃれなオープンリビング (グレーの壁、淡色無垢フローリング、横長型暖炉、石材の暖炉まわり、壁掛け型テレビ、グレーの床、三角天井、塗装板張りの壁) の写真
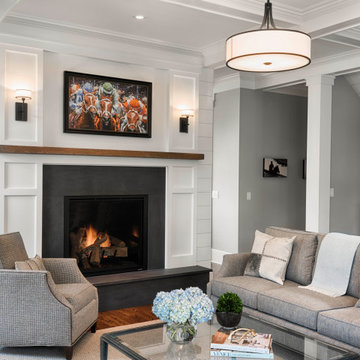
ラグジュアリーな広いトランジショナルスタイルのおしゃれなリビング (グレーの壁、無垢フローリング、標準型暖炉、テレビなし、茶色い床、石材の暖炉まわり、塗装板張りの壁) の写真

Conversion of a wood burning fireplace to gas.
Added custom cabinetry and floating shelves on either side.
Shiplap siding.
Hidden TV Cables and mount.
200 year old barn beam as mantle.
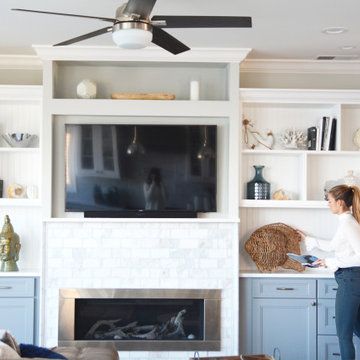
他の地域にあるおしゃれなLDK (グレーの壁、無垢フローリング、標準型暖炉、タイルの暖炉まわり、壁掛け型テレビ、グレーの床、塗装板張りの壁) の写真
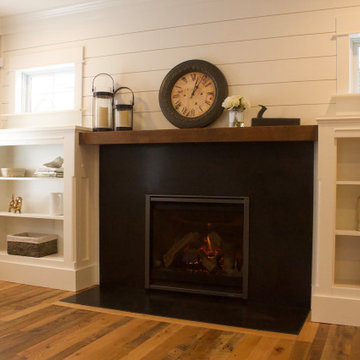
Family Room accent wall with shiplap and honed granite fireplace surround. Reclaimed wood floors from Virginia make this really a comfortable room.
Photo Credit: N. Leonard
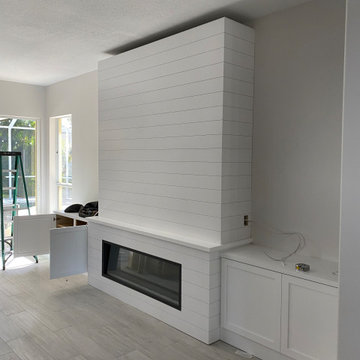
Design and construction of large entertainment unit with electric fireplace, storage cabinets and floating shelves. This remodel also included new tile floor and entire home paint

The focal point in the family room is the unmistakable yet restrained marble- clad fireplace surround. The modernity of the mantle contrasts the traditional-styled ship lap above. Floating shelves in a natural finish are used to display family memories while the enclosed cabinets offer ample storage.
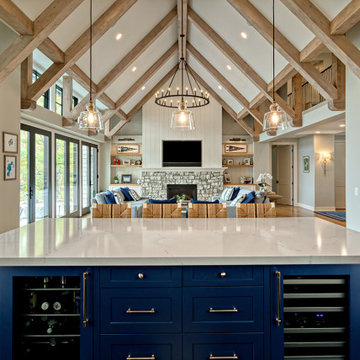
Stunning great room off of kitchen and front entrance. Note exposed beam work, open kitchen to great room and scullery behind the stop for dishwasher, sink and clean up surfaces.
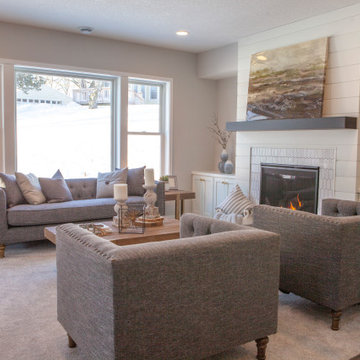
ミネアポリスにある低価格の中くらいなトラディショナルスタイルのおしゃれなオープンリビング (グレーの壁、カーペット敷き、標準型暖炉、タイルの暖炉まわり、コーナー型テレビ、グレーの床、塗装板張りの壁) の写真
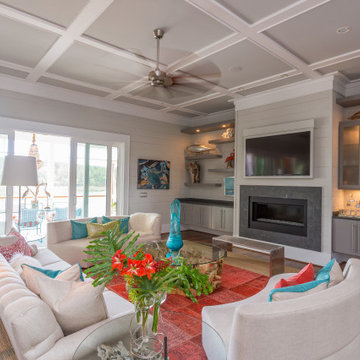
チャールストンにあるビーチスタイルのおしゃれなLDK (グレーの壁、無垢フローリング、壁掛け型テレビ、茶色い床、塗装板張りの壁) の写真

This full basement renovation included adding a mudroom area, media room, a bedroom, a full bathroom, a game room, a kitchen, a gym and a beautiful custom wine cellar. Our clients are a family that is growing, and with a new baby, they wanted a comfortable place for family to stay when they visited, as well as space to spend time themselves. They also wanted an area that was easy to access from the pool for entertaining, grabbing snacks and using a new full pool bath.We never treat a basement as a second-class area of the house. Wood beams, customized details, moldings, built-ins, beadboard and wainscoting give the lower level main-floor style. There’s just as much custom millwork as you’d see in the formal spaces upstairs. We’re especially proud of the wine cellar, the media built-ins, the customized details on the island, the custom cubbies in the mudroom and the relaxing flow throughout the entire space.

Dark Plank Wall with Floating Media Center
ダラスにある高級な中くらいなコンテンポラリースタイルのおしゃれな独立型ファミリールーム (壁掛け型テレビ、グレーの壁、茶色い床、塗装板張りの壁、アクセントウォール) の写真
ダラスにある高級な中くらいなコンテンポラリースタイルのおしゃれな独立型ファミリールーム (壁掛け型テレビ、グレーの壁、茶色い床、塗装板張りの壁、アクセントウォール) の写真

サンフランシスコにあるお手頃価格の中くらいなカントリー風のおしゃれなリビング (グレーの壁、濃色無垢フローリング、標準型暖炉、塗装板張りの暖炉まわり、テレビなし、茶色い床、塗装板張りの壁) の写真

ミネアポリスにあるビーチスタイルのおしゃれなファミリールーム (グレーの壁、埋込式メディアウォール、標準型暖炉、濃色無垢フローリング、格子天井、板張り天井、塗装板張りの壁) の写真

シカゴにあるトランジショナルスタイルのおしゃれなLDK (グレーの壁、無垢フローリング、標準型暖炉、タイルの暖炉まわり、壁掛け型テレビ、茶色い床、表し梁、塗装板張りの壁) の写真
リビング・居間 (グレーの壁、塗装板張りの壁) の写真
1





