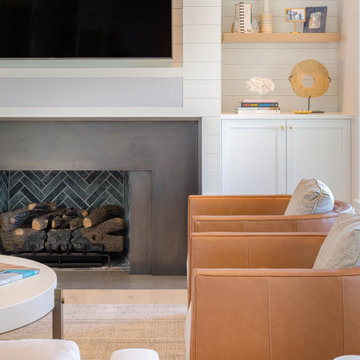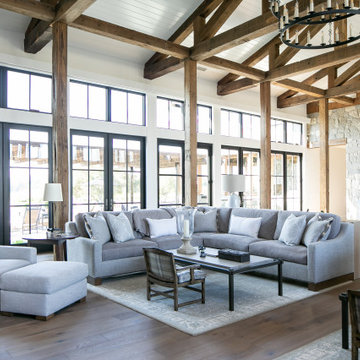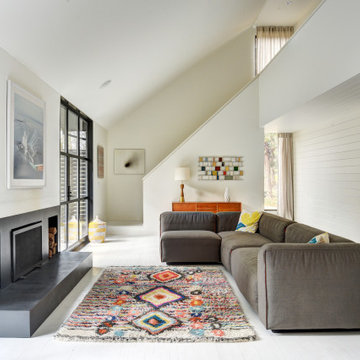絞り込み:
資材コスト
並び替え:今日の人気順
写真 1〜20 枚目(全 445 枚)
1/3

TEAM
Architect: LDa Architecture & Interiors
Builder: Lou Boxer Builder
Photographer: Greg Premru Photography
ボストンにある中くらいなカントリー風のおしゃれなLDK (無垢フローリング、テレビなし、三角天井、白い壁、茶色い床、塗装板張りの壁) の写真
ボストンにある中くらいなカントリー風のおしゃれなLDK (無垢フローリング、テレビなし、三角天井、白い壁、茶色い床、塗装板張りの壁) の写真

6 1/2-inch wide engineered Weathered Maple by Casabella - collection: Provincial, selection: Fredicton
カントリー風のおしゃれなリビング (白い壁、無垢フローリング、標準型暖炉、茶色い床、三角天井、塗装板張りの壁) の写真
カントリー風のおしゃれなリビング (白い壁、無垢フローリング、標準型暖炉、茶色い床、三角天井、塗装板張りの壁) の写真

This tall wall for the fireplace had art niches that I wanted removed along with the boring white tile border around the fireplace. I wanted a clean and simple look. I replaced the white tile that surrounded the inside of the fireplace with black glass mosaic tile. This helped to give the fireplace opening a more solid look.

We updated this 1907 two-story family home for re-sale. We added modern design elements and amenities while retaining the home’s original charm in the layout and key details. The aim was to optimize the value of the property for a prospective buyer, within a reasonable budget.
New French doors from kitchen and a rear bedroom open out to a new bi-level deck that allows good sight lines, functional outdoor living space, and easy access to a garden full of mature fruit trees. French doors from an upstairs bedroom open out to a private high deck overlooking the garden. The garage has been converted to a family room that opens to the garden.
The bathrooms and kitchen were remodeled the kitchen with simple, light, classic materials and contemporary lighting fixtures. New windows and skylights flood the spaces with light. Stained wood windows and doors at the kitchen pick up on the original stained wood of the other living spaces.
New redwood picture molding was created for the living room where traces in the plaster suggested that picture molding has originally been. A sweet corner window seat at the living room was restored. At a downstairs bedroom we created a new plate rail and other redwood trim matching the original at the dining room. The original dining room hutch and woodwork were restored and a new mantel built for the fireplace.
We built deep shelves into space carved out of the attic next to upstairs bedrooms and added other built-ins for character and usefulness. Storage was created in nooks throughout the house. A small room off the kitchen was set up for efficient laundry and pantry space.
We provided the future owner of the house with plans showing design possibilities for expanding the house and creating a master suite with upstairs roof dormers and a small addition downstairs. The proposed design would optimize the house for current use while respecting the original integrity of the house.
Photography: John Hayes, Open Homes Photography
https://saikleyarchitects.com/portfolio/classic-craftsman-update/

This living space is part of a Great Room that connects to the kitchen. Beautiful white brick cladding around the fireplace and chimney. White oak features including: fireplace mantel, floating shelves, and solid wood floor. The custom cabinetry on either side of the fireplace has glass display doors and Cambria Quartz countertops. The firebox is clad with stone in herringbone pattern.
Photo by Molly Rose Photography

コロンバスにあるお手頃価格の広いカントリー風のおしゃれなLDK (グレーの壁、カーペット敷き、コーナー設置型暖炉、タイルの暖炉まわり、ベージュの床、三角天井、塗装板張りの壁) の写真

シアトルにあるビーチスタイルのおしゃれなリビング (白い壁、濃色無垢フローリング、標準型暖炉、石材の暖炉まわり、茶色い床、表し梁、三角天井、板張り天井、塗装板張りの壁) の写真

他の地域にあるラスティックスタイルのおしゃれなオープンリビング (白い壁、淡色無垢フローリング、標準型暖炉、コンクリートの暖炉まわり、壁掛け型テレビ、三角天井、塗装板張りの壁) の写真

2021 - 3,100 square foot Coastal Farmhouse Style Residence completed with French oak hardwood floors throughout, light and bright with black and natural accents.

シカゴにある高級な広いカントリー風のおしゃれなLDK (白い壁、クッションフロア、標準型暖炉、塗装板張りの暖炉まわり、埋込式メディアウォール、グレーの床、三角天井、塗装板張りの壁) の写真

Modern farmhouse living room featuring beamed, vaulted ceiling with storefront black aluminum windows.
他の地域にある高級な広いカントリー風のおしゃれなLDK (セラミックタイルの床、標準型暖炉、レンガの暖炉まわり、茶色い床、三角天井、塗装板張りの壁) の写真
他の地域にある高級な広いカントリー風のおしゃれなLDK (セラミックタイルの床、標準型暖炉、レンガの暖炉まわり、茶色い床、三角天井、塗装板張りの壁) の写真
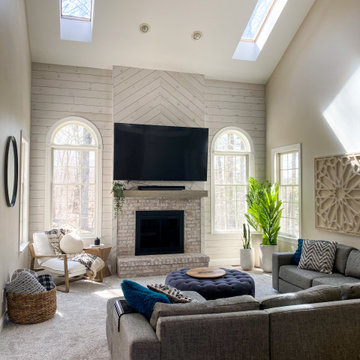
ニューヨークにあるお手頃価格の広いカントリー風のおしゃれなLDK (ベージュの壁、カーペット敷き、標準型暖炉、レンガの暖炉まわり、壁掛け型テレビ、ベージュの床、三角天井、塗装板張りの壁、アクセントウォール、白い天井) の写真
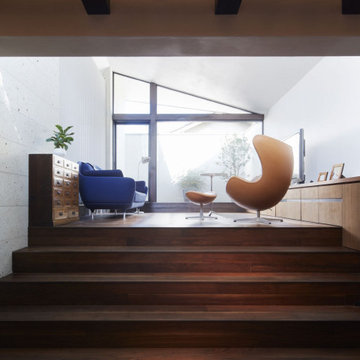
東京23区にあるお手頃価格の中くらいな北欧スタイルのおしゃれなLDK (白い壁、セラミックタイルの床、暖炉なし、据え置き型テレビ、茶色い床、三角天井、塗装板張りの壁、青いソファ、白い天井) の写真
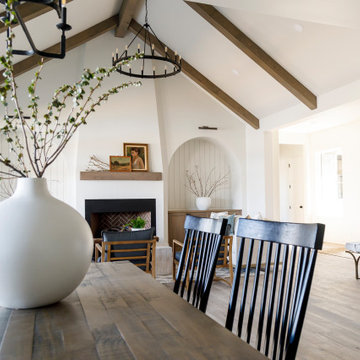
I used soft arches, warm woods, and loads of texture to create a warm and sophisticated yet casual space.
ボイシにあるお手頃価格の中くらいなカントリー風のおしゃれなリビング (白い壁、無垢フローリング、標準型暖炉、漆喰の暖炉まわり、三角天井、塗装板張りの壁) の写真
ボイシにあるお手頃価格の中くらいなカントリー風のおしゃれなリビング (白い壁、無垢フローリング、標準型暖炉、漆喰の暖炉まわり、三角天井、塗装板張りの壁) の写真
リビング・居間 (三角天井、塗装板張りの壁) の写真
1







