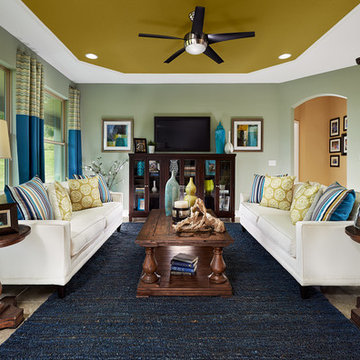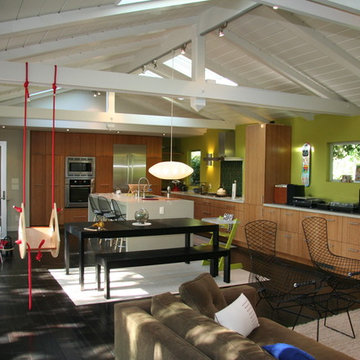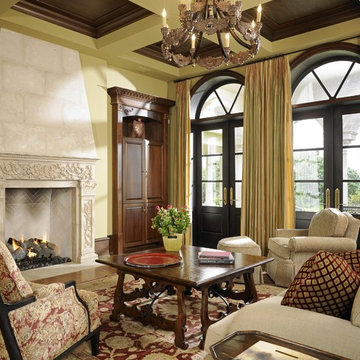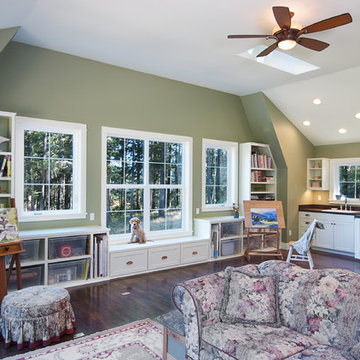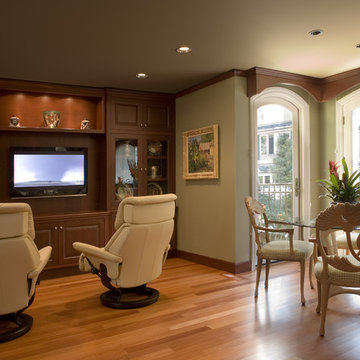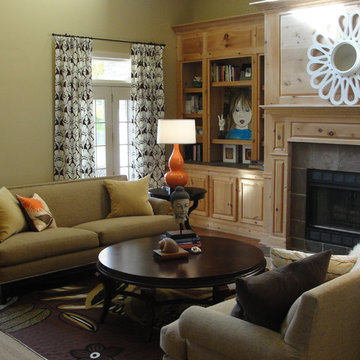絞り込み:
資材コスト
並び替え:今日の人気順
写真 1481〜1500 枚目(全 16,467 枚)
1/2
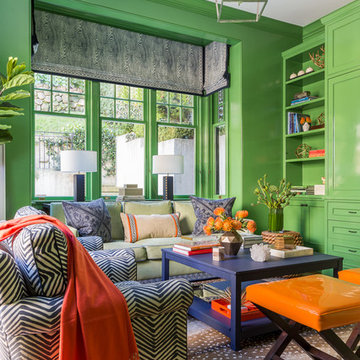
Benjamin Moore’s Richmond Green was the client’s favorite color and we wanted the family room to feel enveloped in the hue. Saturated walls offer both a ‘wow’ factor as well as a calming effect within this space.
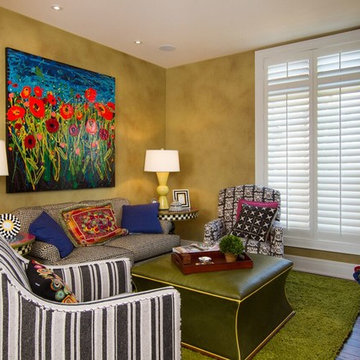
Minneapolis Interior Designer
New construction with small corner arched fireplace surrounded by hand made custom textured tiles. This is a small cozy Day Room settled right off the kitchen with color and art. Large windows with plantation shudders. A room to give a Mackenzie Childs feel but one of their own. Black, cream, sapphire blue, magenta, lemon and lime create just that along with large, dramatic art.
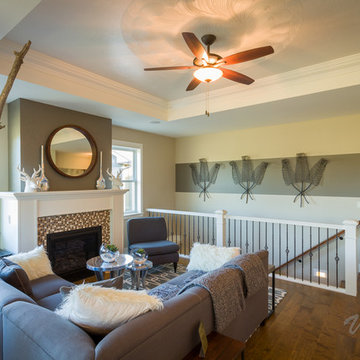
VanLeggalo Photography by Robb Vann
他の地域にある小さなトラディショナルスタイルのおしゃれなLDK (無垢フローリング、標準型暖炉、タイルの暖炉まわり、テレビなし、緑の壁) の写真
他の地域にある小さなトラディショナルスタイルのおしゃれなLDK (無垢フローリング、標準型暖炉、タイルの暖炉まわり、テレビなし、緑の壁) の写真
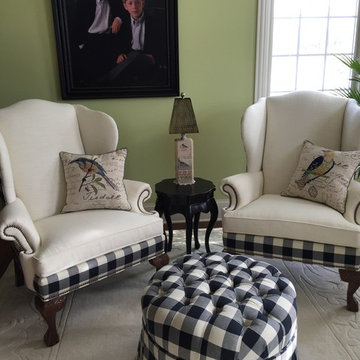
シカゴにある高級な中くらいなエクレクティックスタイルのおしゃれな独立型リビング (ミュージックルーム、緑の壁、テレビなし) の写真
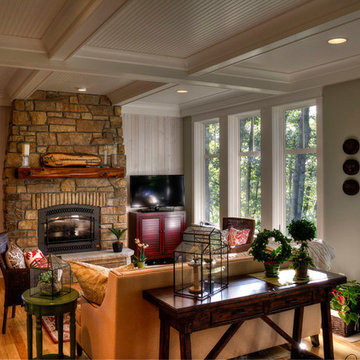
ミネアポリスにあるラスティックスタイルのおしゃれなLDK (緑の壁、淡色無垢フローリング、標準型暖炉、据え置き型テレビ) の写真
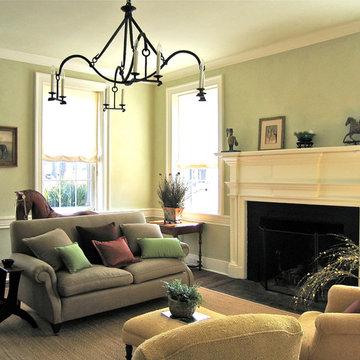
Home Renovation & Interiors In Historic Virginia.
© Mullman Seidman Architects
ニューヨークにあるラグジュアリーな広いトラディショナルスタイルのおしゃれなリビング (緑の壁、濃色無垢フローリング、標準型暖炉、木材の暖炉まわり、テレビなし) の写真
ニューヨークにあるラグジュアリーな広いトラディショナルスタイルのおしゃれなリビング (緑の壁、濃色無垢フローリング、標準型暖炉、木材の暖炉まわり、テレビなし) の写真
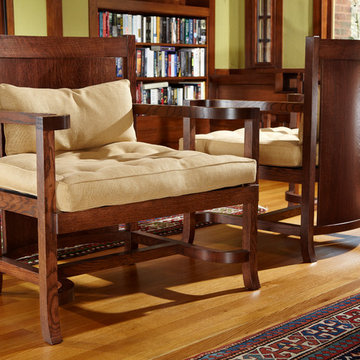
Two armchairs for the Prairie-inspired living room set.
Designed and fabricated for the interior of Frank Lloyd Wright's Beachy House. Oak Park, Ill.
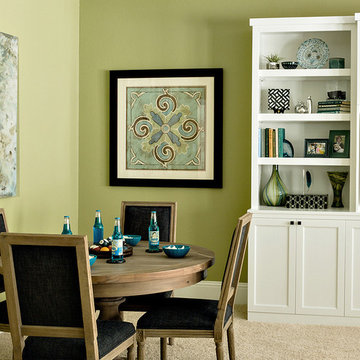
This gameroom was designed for teens and parents colors are green and blue. Custom built-ins were added to give storage, house their TV and create a desk area. Sherwin William 6423 Rye Grass wall color
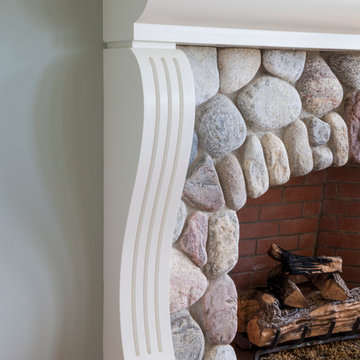
Photo Credits: Brian Vanden Brink
ボストンにある中くらいなビーチスタイルのおしゃれなリビング (緑の壁、無垢フローリング、標準型暖炉、石材の暖炉まわり、テレビなし、茶色い床) の写真
ボストンにある中くらいなビーチスタイルのおしゃれなリビング (緑の壁、無垢フローリング、標準型暖炉、石材の暖炉まわり、テレビなし、茶色い床) の写真
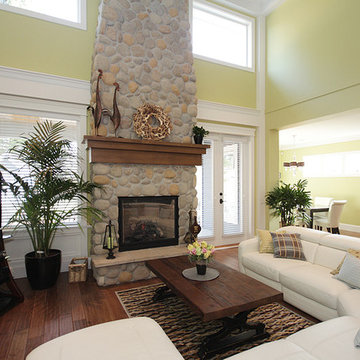
バンクーバーにある広いトラディショナルスタイルのおしゃれなオープンリビング (無垢フローリング、標準型暖炉、石材の暖炉まわり、据え置き型テレビ、緑の壁) の写真
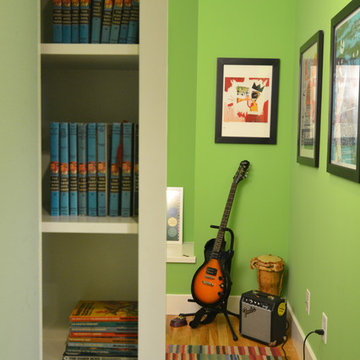
The music room hidden behind the "Scooby Doo" sliding bookcase
Wall paint color: "Fresh Grass," Benjamin Moore.
Photo by J.C. Schmeil
オースティンにあるお手頃価格の小さなコンテンポラリースタイルのおしゃれな独立型ファミリールーム (ミュージックルーム、緑の壁、無垢フローリング、テレビなし) の写真
オースティンにあるお手頃価格の小さなコンテンポラリースタイルのおしゃれな独立型ファミリールーム (ミュージックルーム、緑の壁、無垢フローリング、テレビなし) の写真
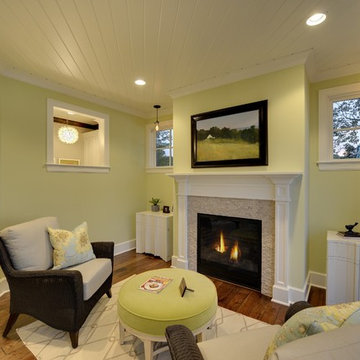
Spacecrafting
ミネアポリスにあるトラディショナルスタイルのおしゃれなファミリールーム (緑の壁、無垢フローリング、標準型暖炉、壁掛け型テレビ) の写真
ミネアポリスにあるトラディショナルスタイルのおしゃれなファミリールーム (緑の壁、無垢フローリング、標準型暖炉、壁掛け型テレビ) の写真
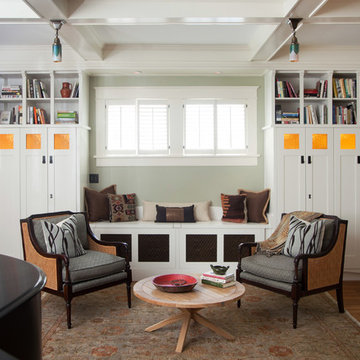
Includes 3 bathrooms, dining room wainscotting, coffered ceiligs, guitar storage unit, front porch swing
アトランタにあるエクレクティックスタイルのおしゃれなリビング (ミュージックルーム、緑の壁) の写真
アトランタにあるエクレクティックスタイルのおしゃれなリビング (ミュージックルーム、緑の壁) の写真
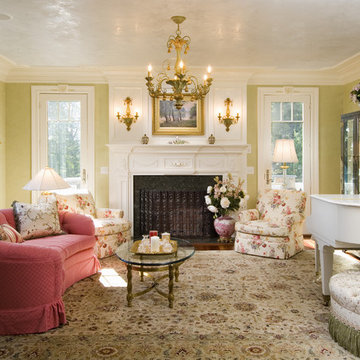
The walls were finished in a green Venetian plaster to bring extra light-reflection into the room. A handmade Agra rug was selected to enhance the green/blue palette and introduce raspberry / burgundy tones, thereby incorporating the clients' existing upholstered furnishings with new selections. The green & gilt-toned chandelier and sconces added additional sparkle in this lively, reflective room. Hand-painted details above the doors were extracted and rendered from photographed images of the rug. This ornament replaced a fabric treatment, thus allowing the doors to open freely to the outdoor patio.
リビング・居間 (緑の壁) の写真
75




