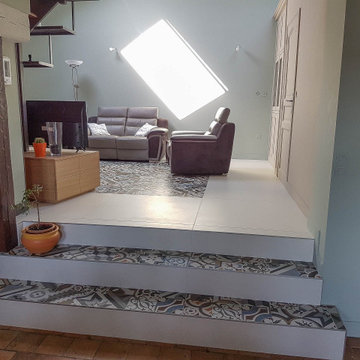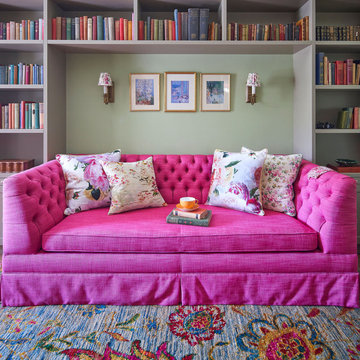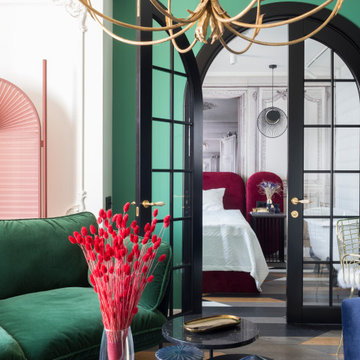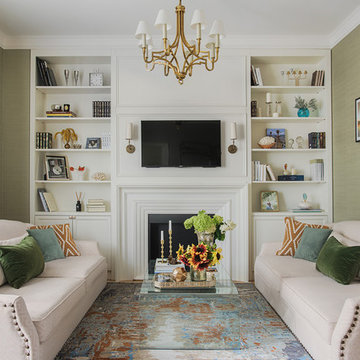絞り込み:
資材コスト
並び替え:今日の人気順
写真 1〜20 枚目(全 119 枚)
1/3

Photo of the cozy Den with lots of built-in storage and a media center. Photo by Martis Camp Sales (Paul Hamill)
サクラメントにある高級な小さなトランジショナルスタイルのおしゃれな独立型ファミリールーム (緑の壁、カーペット敷き、暖炉なし、埋込式メディアウォール、マルチカラーの床) の写真
サクラメントにある高級な小さなトランジショナルスタイルのおしゃれな独立型ファミリールーム (緑の壁、カーペット敷き、暖炉なし、埋込式メディアウォール、マルチカラーの床) の写真
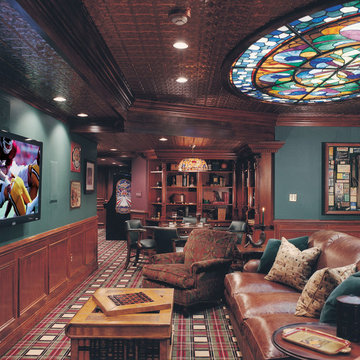
他の地域にある高級な広いトラディショナルスタイルのおしゃれなオープンシアタールーム (緑の壁、カーペット敷き、壁掛け型テレビ、マルチカラーの床) の写真

Renovated basement level family room with sectional sofa, built in bookcases (showcasing some fabulous middle school :) pottery) and striped wool carpeting.

ワシントンD.C.にある低価格の広いトラディショナルスタイルのおしゃれな独立型ファミリールーム (標準型暖炉、石材の暖炉まわり、緑の壁、カーペット敷き、マルチカラーの床) の写真
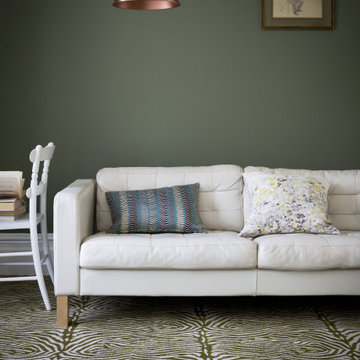
The Quirky B Zebo Moss Carpet is perfect for the home office, lounge, dining room, bedroom or as a stair carpet.
他の地域にある低価格の広いコンテンポラリースタイルのおしゃれなリビング (緑の壁、カーペット敷き、暖炉なし、テレビなし、マルチカラーの床) の写真
他の地域にある低価格の広いコンテンポラリースタイルのおしゃれなリビング (緑の壁、カーペット敷き、暖炉なし、テレビなし、マルチカラーの床) の写真
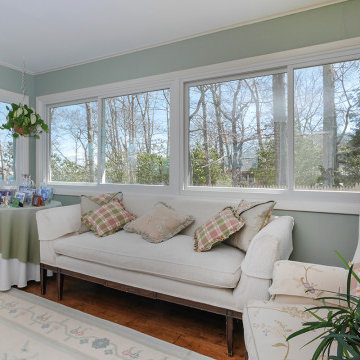
Whimsical living room with large sliding windows we installed in this Shelter Island home. Better than vinyl windows, our Fibrex replacement windows provide great energy efficiency so this porch-like space feels warmer in in the cold weather.
Big sliding windows from Renewal by Andersen Long Island
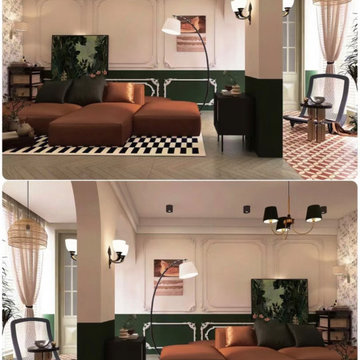
This project is a customer case located in Manila, the Philippines. The client's residence is a 95-square-meter apartment. The overall interior design style chosen by the client is a fusion of Nanyang and French vintage styles, combining retro elegance. The entire home features a color palette of charcoal gray, ink green, and brown coffee, creating a unique and exotic ambiance.
The client desired suitable pendant lights for the living room, dining area, and hallway, and based on their preferences, we selected pendant lights made from bamboo and rattan materials for the open kitchen and hallway. French vintage pendant lights were chosen for the living room. Upon receiving the products, the client expressed complete satisfaction, as these lighting fixtures perfectly matched their requirements.
I am sharing this case with everyone in the hope that it provides inspiration and ideas for your own interior decoration projects.

The new family room was created by demolishing several small utility rooms and a small "maid's room" to open the kitchen up to the rear garden and pool area. The door to the new powder room is visible in the rear. The powder room features a small planter and "entry foyer" to obscure views of the more private areas from the family room and kitchen.
Design Team: Tracy Stone, Donatella Cusma', Sherry Cefali
Engineer: Dave Cefali
Photo: Lawrence Anderson
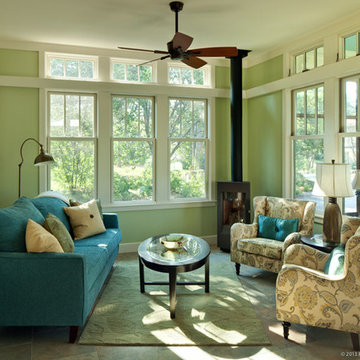
Living Room
Photographer: Patrick Wong, Atelier Wong
オースティンにある小さなトラディショナルスタイルのおしゃれなLDK (緑の壁、磁器タイルの床、薪ストーブ、壁掛け型テレビ、マルチカラーの床) の写真
オースティンにある小さなトラディショナルスタイルのおしゃれなLDK (緑の壁、磁器タイルの床、薪ストーブ、壁掛け型テレビ、マルチカラーの床) の写真
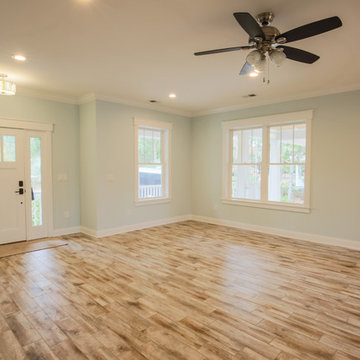
Located in the well-established community of Northwood, close to Grande Dunes, this superior quality craftsman styled 3 bedroom, 2.5 bathroom energy efficient home designed by CRG Companies will feature a Hardie board exterior, Trex decking, vinyl railings and wood beadboard ceilings on porches, a screened-in porch with outdoor fireplace and carport. The interior features include 9’ ceilings, thick crown molding and wood trim, wood-look tile floors in main living areas, ceramic tile in baths, carpeting in bedrooms, recessed lights, upgraded 42” kitchen cabinets, granite countertops, stainless steel appliances, a huge tile shower and free standing soaker tub in the master bathroom. The home will also be pre-wired for home audio and security systems. Detached garage can be an added option. No HOA fee or restrictions, 98' X 155' lot is huge for this area, room for a pool.
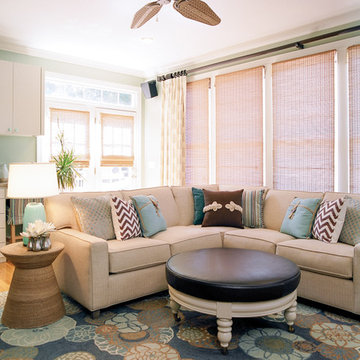
A spacious, light, calming environment are the hallmarks of this interior design project. This family room is perfectly suited to the family’s lifestyle: stylish, relaxing, livable and family friendly. This green wall color, light patterned window treatments and brown and blue throw pillows softened overall look and feel of the room. The sectional sofa and leather ottoman are easy to maintain and perfect for family game night.
Photography by Bobby Singleton
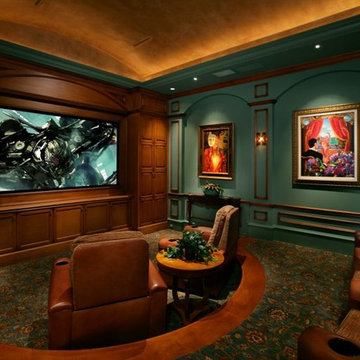
Doug Thompson Photography
マイアミにある地中海スタイルのおしゃれな独立型シアタールーム (緑の壁、カーペット敷き、埋込式メディアウォール、マルチカラーの床) の写真
マイアミにある地中海スタイルのおしゃれな独立型シアタールーム (緑の壁、カーペット敷き、埋込式メディアウォール、マルチカラーの床) の写真
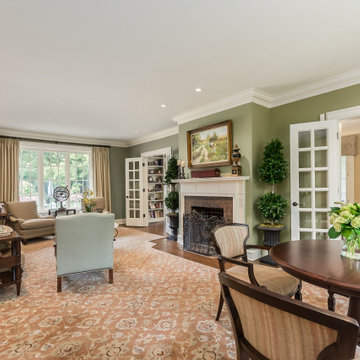
A cozy and inviting living room - formal enough for entertaining guests yet casual enough for family game night.
コロンバスにあるラグジュアリーな広いトラディショナルスタイルのおしゃれなLDK (緑の壁、無垢フローリング、標準型暖炉、レンガの暖炉まわり、マルチカラーの床) の写真
コロンバスにあるラグジュアリーな広いトラディショナルスタイルのおしゃれなLDK (緑の壁、無垢フローリング、標準型暖炉、レンガの暖炉まわり、マルチカラーの床) の写真
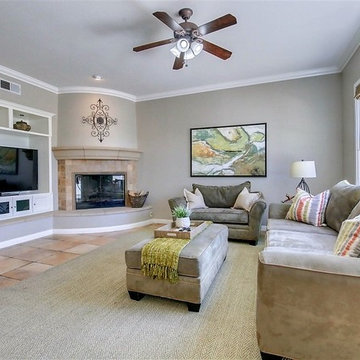
Open Family Floor plan to Kitchen area and backyard. Wood burning fireplace and built-in Cabinet perfect for that extra large TV.
Photos b\y Brandon Harris
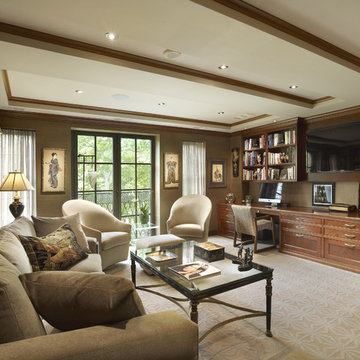
Photography: Barry Halkin,
Builder: Cherokee Construction,
Interiors: Sue Goldstein Rubel
フィラデルフィアにある広いトラディショナルスタイルのおしゃれな独立型ファミリールーム (ライブラリー、緑の壁、カーペット敷き、壁掛け型テレビ、暖炉なし、マルチカラーの床) の写真
フィラデルフィアにある広いトラディショナルスタイルのおしゃれな独立型ファミリールーム (ライブラリー、緑の壁、カーペット敷き、壁掛け型テレビ、暖炉なし、マルチカラーの床) の写真
リビング・居間 (マルチカラーの床、緑の壁) の写真
1





