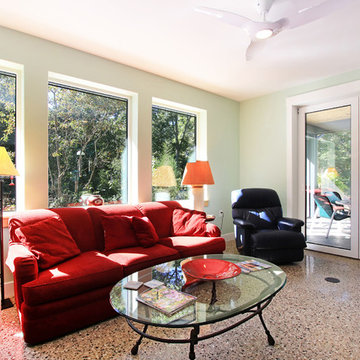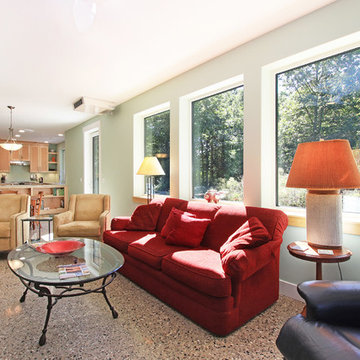絞り込み:
資材コスト
並び替え:今日の人気順
写真 1〜3 枚目(全 3 枚)
1/4

The new family room was created by demolishing several small utility rooms and a small "maid's room" to open the kitchen up to the rear garden and pool area. The door to the new powder room is visible in the rear. The powder room features a small planter and "entry foyer" to obscure views of the more private areas from the family room and kitchen.
Design Team: Tracy Stone, Donatella Cusma', Sherry Cefali
Engineer: Dave Cefali
Photo: Lawrence Anderson
ミッドセンチュリースタイルのリビング・居間 (マルチカラーの床、緑の壁) の写真
1





