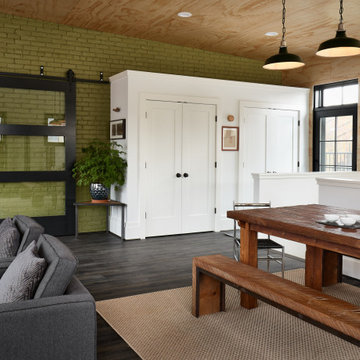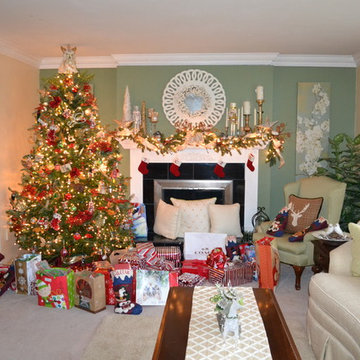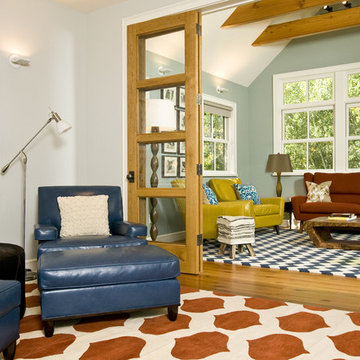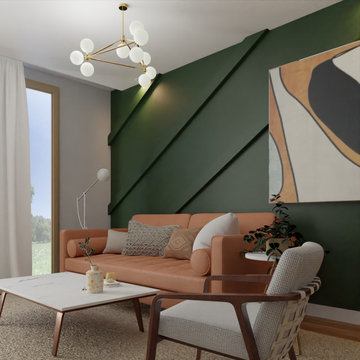絞り込み:
資材コスト
並び替え:今日の人気順
写真 2101〜2120 枚目(全 16,477 枚)
1/2
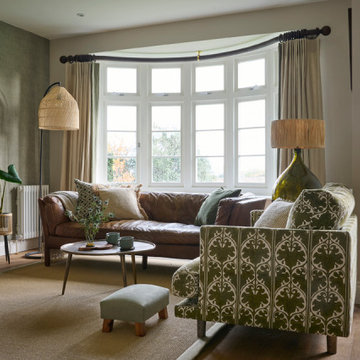
Inspired by fantastic views, there was a strong emphasis on natural materials and lots of textures to create a hygge space.
他の地域にある高級な中くらいな北欧スタイルのおしゃれなLDK (緑の壁、無垢フローリング、薪ストーブ、漆喰の暖炉まわり、コーナー型テレビ、茶色い床、壁紙) の写真
他の地域にある高級な中くらいな北欧スタイルのおしゃれなLDK (緑の壁、無垢フローリング、薪ストーブ、漆喰の暖炉まわり、コーナー型テレビ、茶色い床、壁紙) の写真
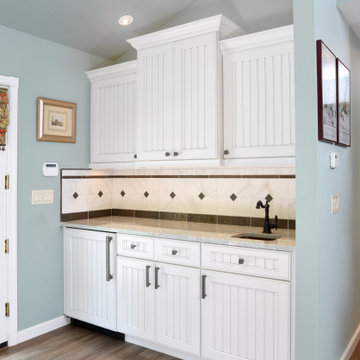
Family room wet bar.
クリーブランドにある高級な小さなビーチスタイルのおしゃれなオープンリビング (ホームバー、緑の壁、クッションフロア、茶色い床) の写真
クリーブランドにある高級な小さなビーチスタイルのおしゃれなオープンリビング (ホームバー、緑の壁、クッションフロア、茶色い床) の写真
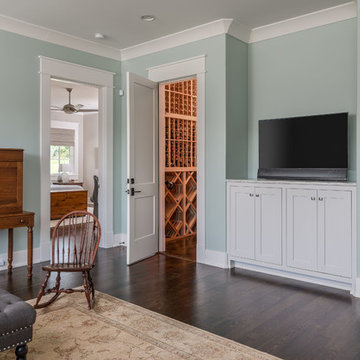
Garett & Carrie Buell of Studiobuell / studiobuell.com
ナッシュビルにあるトランジショナルスタイルのおしゃれな独立型リビング (緑の壁、濃色無垢フローリング、壁掛け型テレビ、茶色い床) の写真
ナッシュビルにあるトランジショナルスタイルのおしゃれな独立型リビング (緑の壁、濃色無垢フローリング、壁掛け型テレビ、茶色い床) の写真
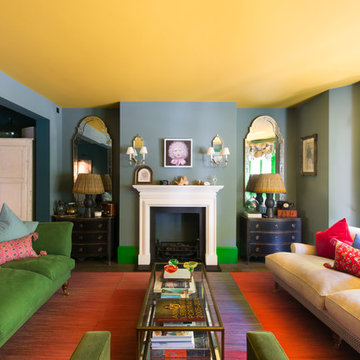
Beautiful touches of artistry have been applied to each interior pocket – from moody greens set against emerald tiling to happy collisions of primary colours.
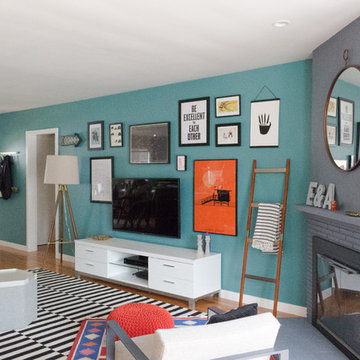
ロサンゼルスにあるお手頃価格の中くらいなエクレクティックスタイルのおしゃれな独立型ファミリールーム (緑の壁、淡色無垢フローリング、コーナー設置型暖炉、漆喰の暖炉まわり、壁掛け型テレビ、ベージュの床) の写真
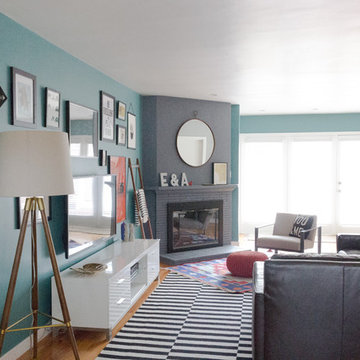
ロサンゼルスにあるお手頃価格の中くらいなエクレクティックスタイルのおしゃれな独立型ファミリールーム (緑の壁、淡色無垢フローリング、コーナー設置型暖炉、漆喰の暖炉まわり、壁掛け型テレビ、ベージュの床) の写真
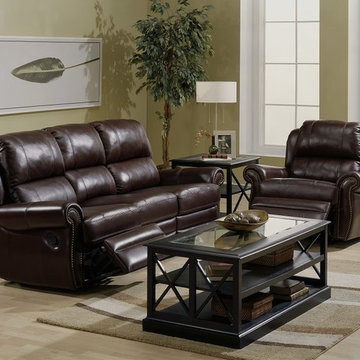
This reclining leather sofa and recliner are handcrafted using the finest leathers. A traditional collection of high end leather furniture. Choose your leather color for your next project.
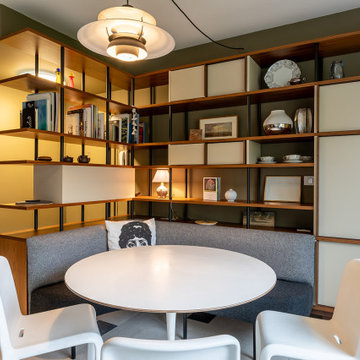
Placage teck vernis, tube métallique, portes laquées, pied gainés
ルアーブルにあるラグジュアリーな広いミッドセンチュリースタイルのおしゃれなオープンリビング (ライブラリー、緑の壁、大理石の床、黒いソファ) の写真
ルアーブルにあるラグジュアリーな広いミッドセンチュリースタイルのおしゃれなオープンリビング (ライブラリー、緑の壁、大理石の床、黒いソファ) の写真
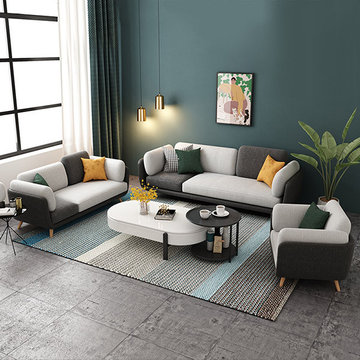
This glossy and well-cushioned ergonomic sofa is perfect for enjoying the leisure time for relaxing! you can either sit on its puffy seat or lay down and stretch your muscle on it to enjoy a pleasant time after a tiring day of work or work out! This modern aesthetic charm sofa features sophisticated style and sleek silhouette in minimalistic glamour, and can bring a flair of laconic chic to your home style and fit your home collections perfectly! This black and white cozy sofa can be used in many different occasions, including the living rooms, halls or reception room and lounge!
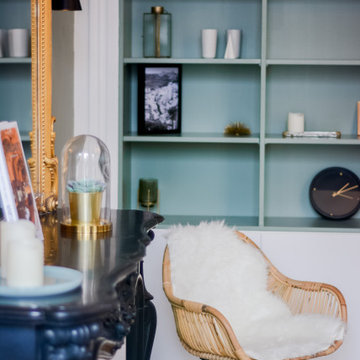
ナンシーにある中くらいな北欧スタイルのおしゃれなリビング (ライブラリー、緑の壁、淡色無垢フローリング、標準型暖炉、石材の暖炉まわり) の写真
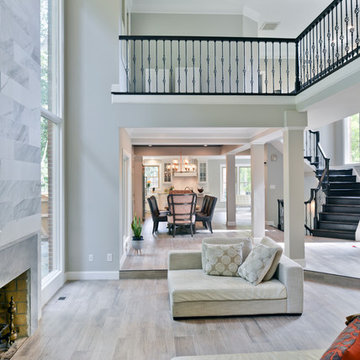
A family in McLean VA decided to remodel two levels of their home.
There was wasted floor space and disconnections throughout the living room and dining room area. The family room was very small and had a closet as washer and dryer closet. Two walls separating kitchen from adjacent dining room and family room.
After several design meetings, the final blue print went into construction phase, gutting entire kitchen, family room, laundry room, open balcony.
We built a seamless main level floor. The laundry room was relocated and we built a new space on the second floor for their convenience.
The family room was expanded into the laundry room space, the kitchen expanded its wing into the adjacent family room and dining room, with a large middle Island that made it all stand tall.
The use of extended lighting throughout the two levels has made this project brighter than ever. A walk -in pantry with pocket doors was added in hallway. We deleted two structure columns by the way of using large span beams, opening up the space. The open foyer was floored in and expanded the dining room over it.
All new porcelain tile was installed in main level, a floor to ceiling fireplace(two story brick fireplace) was faced with highly decorative stone.
The second floor was open to the two story living room, we replaced all handrails and spindles with Rod iron and stained handrails to match new floors. A new butler area with under cabinet beverage center was added in the living room area.
The den was torn up and given stain grade paneling and molding to give a deep and mysterious look to the new library.
The powder room was gutted, redefined, one doorway to the den was closed up and converted into a vanity space with glass accent background and built in niche.
Upscale appliances and decorative mosaic back splash, fancy lighting fixtures and farm sink are all signature marks of the kitchen remodel portion of this amazing project.
I don't think there is only one thing to define the interior remodeling of this revamped home, the transformation has been so grand.
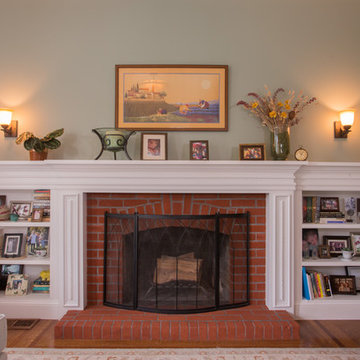
Initially, we were tasked with improving the façade of this grand old Colonial Revival home. We researched the period and local details so that new work would be appropriate and seamless. The project included new front stairs and trellis, a reconfigured front entry to bring it back to its original state, rebuilding of the driveway, and new landscaping. We later did a full interior remodel to bring back the original beauty of the home and expand into the attic.
Photography by Philip Kaake.
https://saikleyarchitects.com/portfolio/colonial-grand-stair-attic/
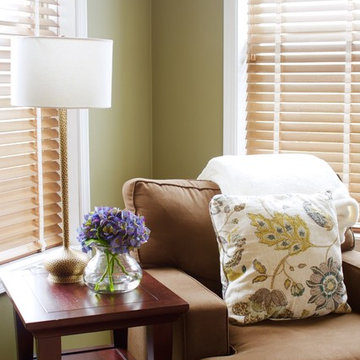
Brown armchair with side table reveals Nearly Natural 8.5" x 10" Blooming Hydrangea. The floral patterned throw pillow highlights the neutral tones of the side table and lamp's hardware while pulling the muted green wall color. At Nearly Natural we craft our hydrangeas with the highest quality silk materials to bring the most life-like florals to your home.

photo by jim westphalen
バーリントンにある中くらいなモダンスタイルのおしゃれなLDK (緑の壁、コンクリートの床、薪ストーブ、壁掛け型テレビ) の写真
バーリントンにある中くらいなモダンスタイルのおしゃれなLDK (緑の壁、コンクリートの床、薪ストーブ、壁掛け型テレビ) の写真
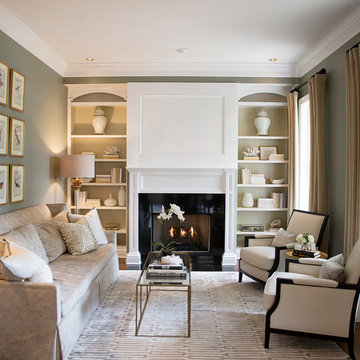
www.shannonlazicphotography.com
オーランドにある中くらいなトラディショナルスタイルのおしゃれな応接間 (緑の壁、濃色無垢フローリング、標準型暖炉、タイルの暖炉まわり) の写真
オーランドにある中くらいなトラディショナルスタイルのおしゃれな応接間 (緑の壁、濃色無垢フローリング、標準型暖炉、タイルの暖炉まわり) の写真
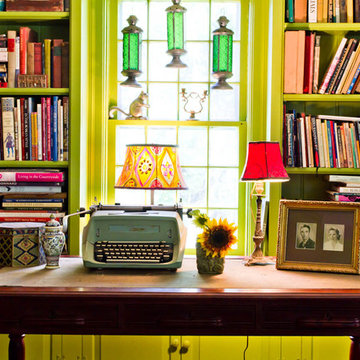
Photo by: Rikki Snyder © 2012 Houzz
Photo by: Rikki Snyder © 2012 Houzz
http://www.houzz.com/ideabooks/4018714/list/My-Houzz--An-Antique-Cape-Cod-House-Explodes-With-Color
リビング・居間 (緑の壁) の写真
106




