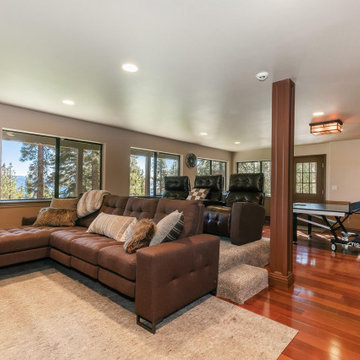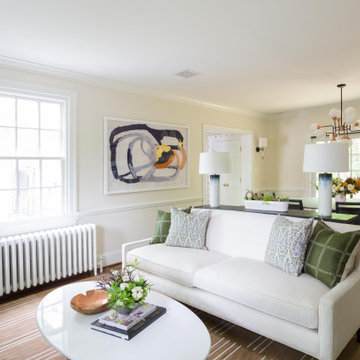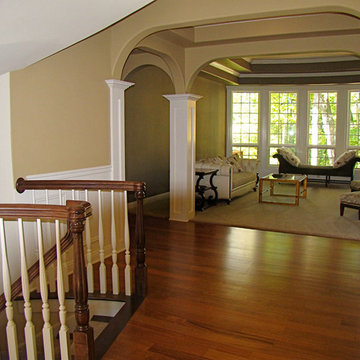絞り込み:
資材コスト
並び替え:今日の人気順
写真 141〜160 枚目(全 467 枚)
1/3
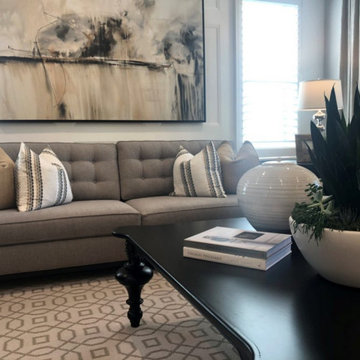
ブリッジポートにあるお手頃価格の中くらいなトランジショナルスタイルのおしゃれなリビング (ベージュの壁、カーペット敷き、暖炉なし、テレビなし、ベージュの床、羽目板の壁) の写真
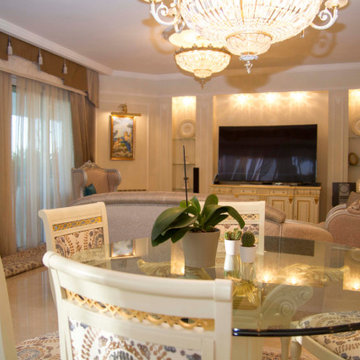
バルセロナにある高級な広いトラディショナルスタイルのおしゃれな独立型リビング (ベージュの壁、磁器タイルの床、据え置き型テレビ、ベージュの床、羽目板の壁) の写真
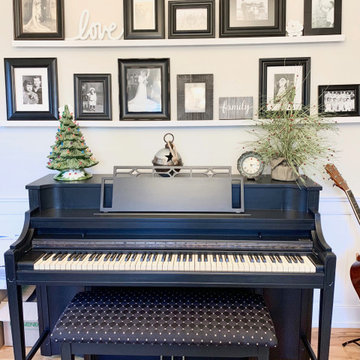
This large living space was completely upgraded to adhere to a traditional styles while giving it a modern boost. The personalized touches pushed this room from model to heartwarming.
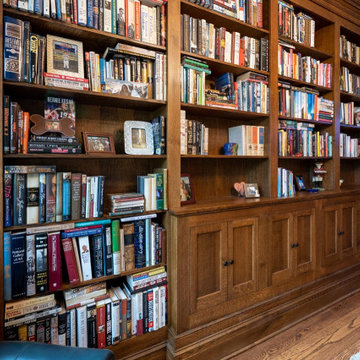
A stunning whole house renovation of a historic Georgian colonial, that included a marble master bath, quarter sawn white oak library, extensive alterations to floor plan, custom alder wine cellar, large gourmet kitchen with professional series appliances and exquisite custom detailed trim through out.
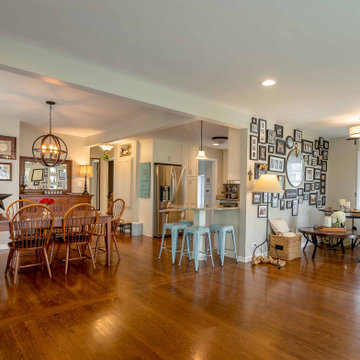
シカゴにあるお手頃価格の中くらいなエクレクティックスタイルのおしゃれなリビング (ベージュの壁、無垢フローリング、茶色い床、暖炉なし、テレビなし、表し梁、羽目板の壁、アクセントウォール、白い天井) の写真
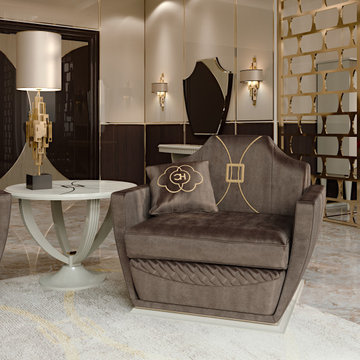
An amazing loft with an amazing scenery, designed to be glamorous, stylish and luxurious.
ロンドンにあるラグジュアリーな広いコンテンポラリースタイルのおしゃれなリビング (ベージュの壁、大理石の床、ベージュの床、羽目板の壁) の写真
ロンドンにあるラグジュアリーな広いコンテンポラリースタイルのおしゃれなリビング (ベージュの壁、大理石の床、ベージュの床、羽目板の壁) の写真
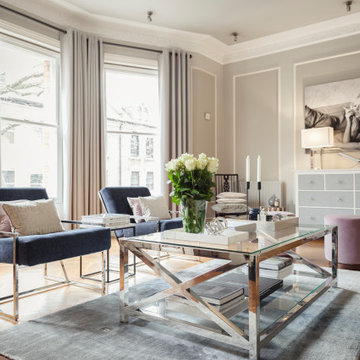
Elegant and rustic. The metal and glass table gives the elegant and modern edge meanwhile the antique decoration items on the glass coffee table give a rustic touch to this interior. The pale pink puffs and the grey and white commode blend beautifully into this living room design. The blue bespoke armchairs that were designed and produced in KOJA Designs West London studio, really pop out in this neutral beige living room.
Full home refurbishment in the heart of London.
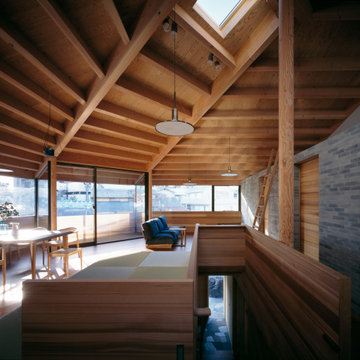
寝室のみを1階へ、他のすべての機能は2階へ
1階は塀を設けず、寝室のみを配置したことで、外構にゆとりができ、街の人も住まい手も楽しめるお庭を作ったり、駐車場をつくったり、お隣のご両親宅へとつながる道を設けたりすることができます。車のない時には子供たちの遊び場にもなります。
2階は、十分な採光や通風を取り入れることができます。さらに、周辺の住人と1、2階の生活時間帯が逆転することで、お互いのプライバシーを確保できます。
道路や隣地との境界をあいまいにし、お互いが環境を享受しあう住まいの提案です。
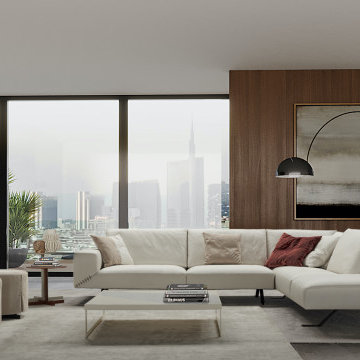
studi di interior styling, attraverso l'uso di colore, texture, materiali
ミラノにある巨大なコンテンポラリースタイルのおしゃれなリビング (ベージュの壁、淡色無垢フローリング、ベージュの床、羽目板の壁) の写真
ミラノにある巨大なコンテンポラリースタイルのおしゃれなリビング (ベージュの壁、淡色無垢フローリング、ベージュの床、羽目板の壁) の写真
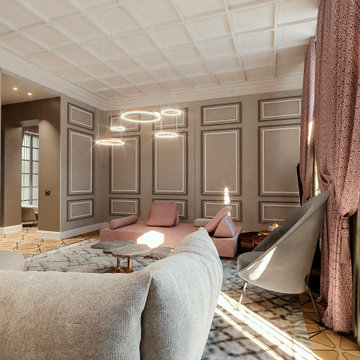
Progetto d’interni di un appartamento di circa 200 mq posto al quinto piano di un edificio di pregio nel Quadrilatero del Silenzio di Milano che sorge intorno all’elegante Piazza Duse, caratterizzata dalla raffinata architettura liberty. Le scelte per interni riprendono stili e forme del passato completandoli con elementi moderni e funzionali di design.
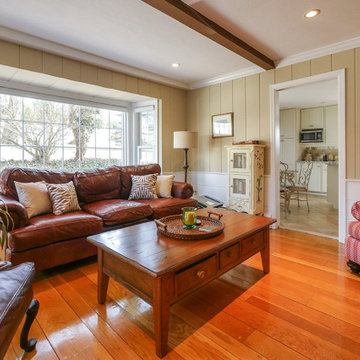
New windows we installed in this attractive family room...
Large picture window and two double hung windows from Renewal by Andersen Long Island
ニューヨークにある中くらいなおしゃれな独立型ファミリールーム (ベージュの壁、無垢フローリング、表し梁、羽目板の壁) の写真
ニューヨークにある中くらいなおしゃれな独立型ファミリールーム (ベージュの壁、無垢フローリング、表し梁、羽目板の壁) の写真
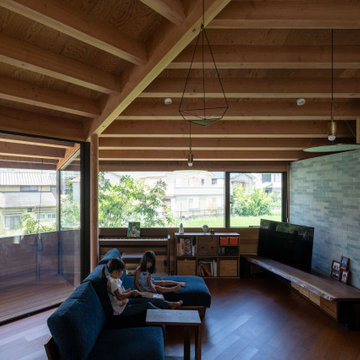
2階広間を望む
ワンルームに様々な居場所があり、各々が好きな場所を見つけて過ごすことができます。
大阪にある中くらいな北欧スタイルのおしゃれなLDK (ライブラリー、ベージュの壁、無垢フローリング、暖炉なし、コーナー型テレビ、茶色い床、板張り天井、羽目板の壁) の写真
大阪にある中くらいな北欧スタイルのおしゃれなLDK (ライブラリー、ベージュの壁、無垢フローリング、暖炉なし、コーナー型テレビ、茶色い床、板張り天井、羽目板の壁) の写真
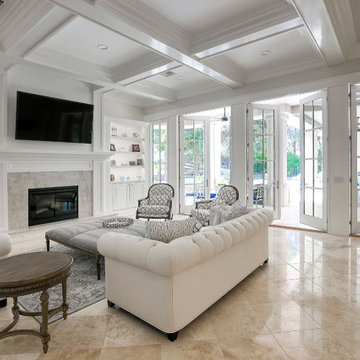
フェニックスにある広いトラディショナルスタイルのおしゃれなオープンリビング (ベージュの壁、トラバーチンの床、標準型暖炉、木材の暖炉まわり、壁掛け型テレビ、格子天井、羽目板の壁) の写真
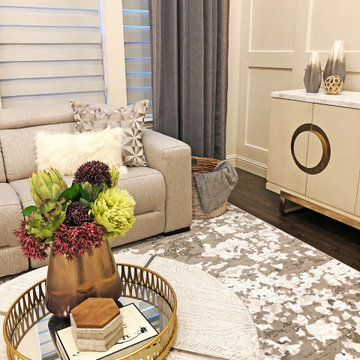
We created this beautiful high fashion living, formal dining and entry for a client who wanted just that... Soaring cellings called for a board and batten feature wall, crystal chandelier and 20-foot custom curtain panels with gold and acrylic rods.
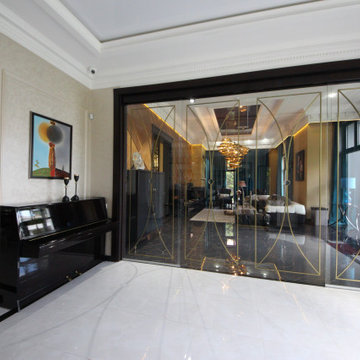
Дом в стиле арт деко, в трех уровнях, выполнен для семьи супругов в возрасте 50 лет, 3-е детей.
Комплектация объекта строительными материалами, мебелью, сантехникой и люстрами из Испании и России.
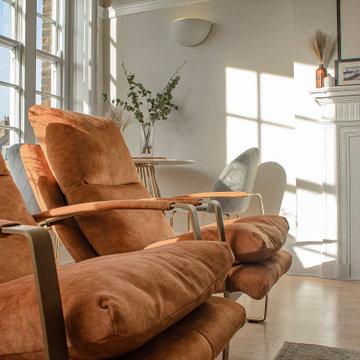
Bohemian Glam Living Room featuring a Velvet Green Sofa & Tan Suede Loungers / Armchairs with a layered Gallery Wall on top of the mantlepiece. The faux Marble Dining Table with Brass base creates the perfect work from home nook for our clients.
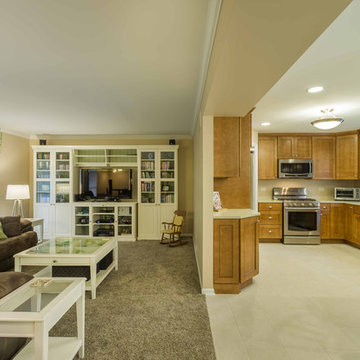
This home had plenty of square footage, but in all the wrong places. The old opening between the dining and living rooms was filled in, and the kitchen relocated into the former dining room, allowing for a large opening between the new kitchen / breakfast room with the existing living room. The kitchen relocation, in the corner of the far end of the house, allowed for cabinets on 3 walls, with a 4th side of peninsula. The long exterior wall, formerly kitchen cabinets, was replaced with a full wall of glass sliding doors to the back deck adjacent to the new breakfast / dining space. Rubbed wood cabinets were installed throughout the kitchen as well as at the desk workstation and buffet storage.
リビング・居間 (ベージュの壁、羽目板の壁) の写真
8




