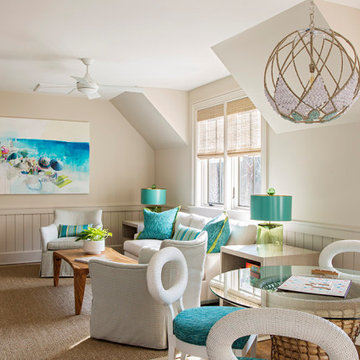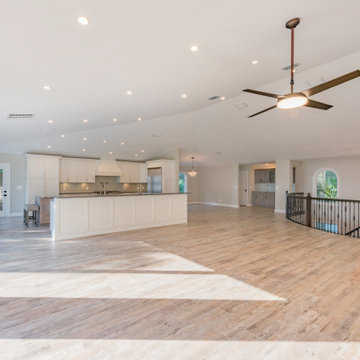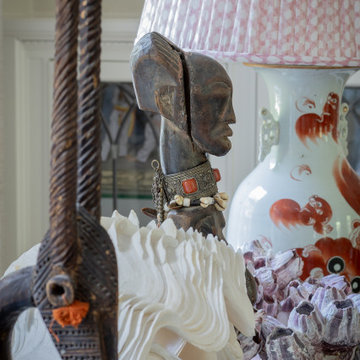絞り込み:
資材コスト
並び替え:今日の人気順
写真 1〜20 枚目(全 31 枚)
1/4

TEAM
Architect: LDa Architecture & Interiors
Interior Design: LDa Architecture & Interiors
Photographer: Greg Premru Photography
ボストンにある中くらいなトランジショナルスタイルのおしゃれな独立型ファミリールーム (ベージュの壁、無垢フローリング、標準型暖炉、石材の暖炉まわり、壁掛け型テレビ、羽目板の壁) の写真
ボストンにある中くらいなトランジショナルスタイルのおしゃれな独立型ファミリールーム (ベージュの壁、無垢フローリング、標準型暖炉、石材の暖炉まわり、壁掛け型テレビ、羽目板の壁) の写真

Landmarked CPW Brownstone gut renovation of a multi- family brownstone and turn it back into it's single family home grandeur. Our clients hired James Stanley NY to do the Architectural Design, Interior Design, Complete Construction Buildout. It was a was a labor of love.

Farmhouse interior with traditional/transitional design elements. Accents include nickel gap wainscoting, tongue and groove ceilings, wood accent doors, wood beams, porcelain and marble tile, and LVP flooring

インディアナポリスにある高級な中くらいなトランジショナルスタイルのおしゃれなオープンリビング (ベージュの壁、レンガの暖炉まわり、濃色無垢フローリング、標準型暖炉、壁掛け型テレビ、茶色い床、羽目板の壁) の写真

フェニックスにある広いトラディショナルスタイルのおしゃれなオープンリビング (ベージュの壁、トラバーチンの床、標準型暖炉、木材の暖炉まわり、壁掛け型テレビ、格子天井、羽目板の壁) の写真
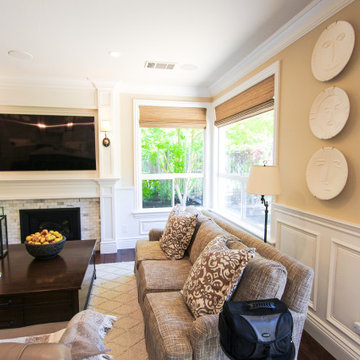
A continuation from the kitchen is the family room. The fireplace mantel and built-in's are in the same white paint from Dura Supreme cabinetry. The tile surround is subway tile of Calacatta marble. Decorative panels all around the fireplace wall create a beautiful seamless design to tie into the kitchen.
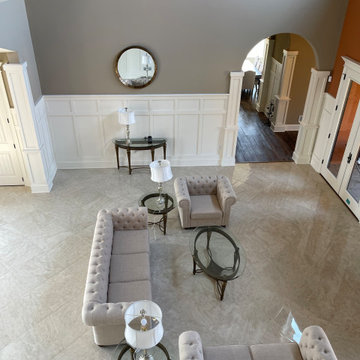
他の地域にあるラグジュアリーな広いトラディショナルスタイルのおしゃれなリビング (ベージュの壁、大理石の床、両方向型暖炉、マルチカラーの床、三角天井、羽目板の壁) の写真
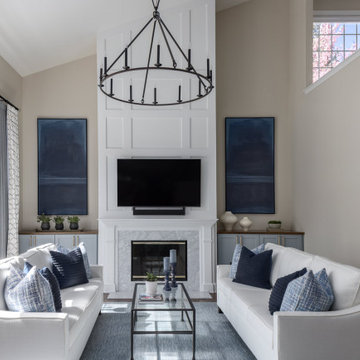
This family room great room was updated with new hardwood flooring, custom cabinets for storage and balance, updated moldings and trim, new lighting, updated staircase, new fireplace mantel surround and hearth. The custom area rug, new furniture, art, window treatments and accessories refresh the space.
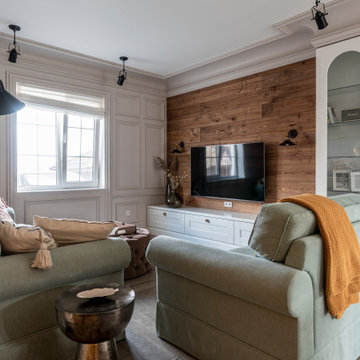
Общий вид на зону гостиной
他の地域にあるお手頃価格のカントリー風のおしゃれなリビング (ライブラリー、ベージュの壁、セラミックタイルの床、壁掛け型テレビ、茶色い床、羽目板の壁) の写真
他の地域にあるお手頃価格のカントリー風のおしゃれなリビング (ライブラリー、ベージュの壁、セラミックタイルの床、壁掛け型テレビ、茶色い床、羽目板の壁) の写真
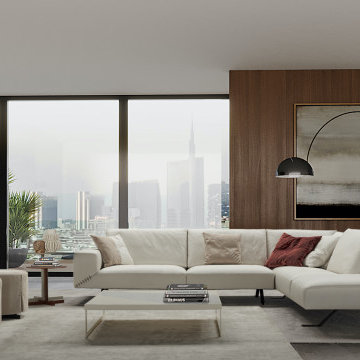
studi di interior styling, attraverso l'uso di colore, texture, materiali
ミラノにある巨大なコンテンポラリースタイルのおしゃれなリビング (ベージュの壁、淡色無垢フローリング、ベージュの床、羽目板の壁) の写真
ミラノにある巨大なコンテンポラリースタイルのおしゃれなリビング (ベージュの壁、淡色無垢フローリング、ベージュの床、羽目板の壁) の写真
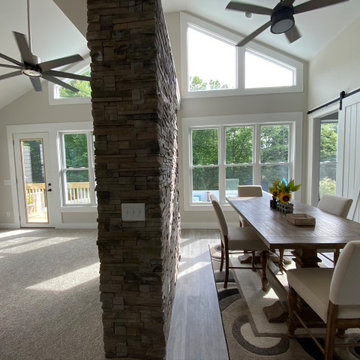
This gives a clear shot of the room addition and eat-in area. The vaulted ceiling gives way to the windows that line the rear of the house.
アトランタにあるラグジュアリーな巨大なカントリー風のおしゃれなオープンリビング (ベージュの壁、ラミネートの床、標準型暖炉、積石の暖炉まわり、埋込式メディアウォール、グレーの床、三角天井、羽目板の壁) の写真
アトランタにあるラグジュアリーな巨大なカントリー風のおしゃれなオープンリビング (ベージュの壁、ラミネートの床、標準型暖炉、積石の暖炉まわり、埋込式メディアウォール、グレーの床、三角天井、羽目板の壁) の写真
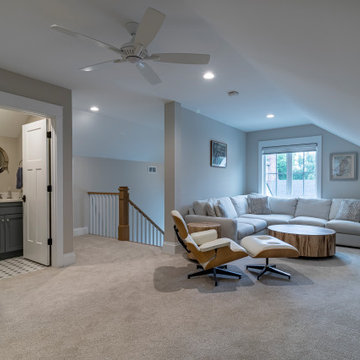
シカゴにあるカントリー風のおしゃれなオープンリビング (ミュージックルーム、ベージュの壁、カーペット敷き、暖炉なし、テレビなし、ベージュの床、三角天井、羽目板の壁) の写真
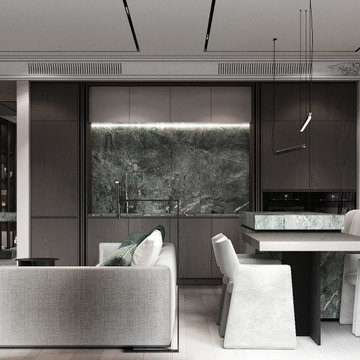
サンクトペテルブルクにある高級な広いトランジショナルスタイルのおしゃれな応接間 (ベージュの壁、淡色無垢フローリング、横長型暖炉、石材の暖炉まわり、壁掛け型テレビ、ベージュの床、折り上げ天井、羽目板の壁) の写真
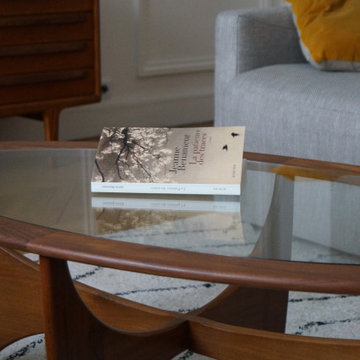
Type : Appartement
Lieu : Paris 16e arrondissement
Superficie : 87 m²
Description : Rénovation complète d'un appartement bourgeois, création d'ambiance, élaboration des plans 2D, maquette 3D, suivi des travaux.
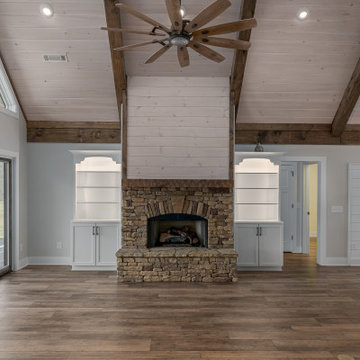
Farmhouse interior with traditional/transitional design elements. Accents include nickel gap wainscoting, tongue and groove ceilings, wood accent doors, wood beams, porcelain and marble tile, and LVP flooring
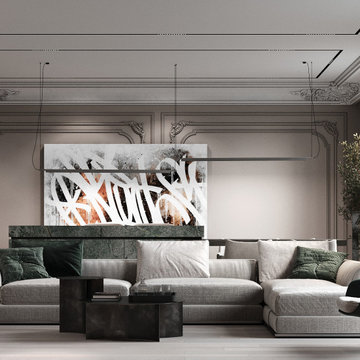
サンクトペテルブルクにある高級な広いトランジショナルスタイルのおしゃれな応接間 (ベージュの壁、淡色無垢フローリング、横長型暖炉、石材の暖炉まわり、壁掛け型テレビ、ベージュの床、折り上げ天井、羽目板の壁) の写真
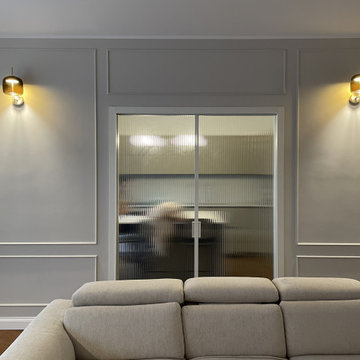
Appartamento di 100 mq caratterizzato dai toni caldi del beige e parquet a spina francese
ミラノにある広いコンテンポラリースタイルのおしゃれなリビング (ベージュの壁、淡色無垢フローリング、羽目板の壁) の写真
ミラノにある広いコンテンポラリースタイルのおしゃれなリビング (ベージュの壁、淡色無垢フローリング、羽目板の壁) の写真
グレーのリビング・居間 (ベージュの壁、羽目板の壁) の写真
1




