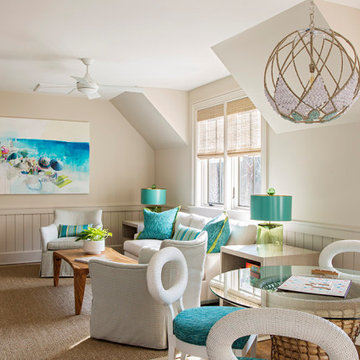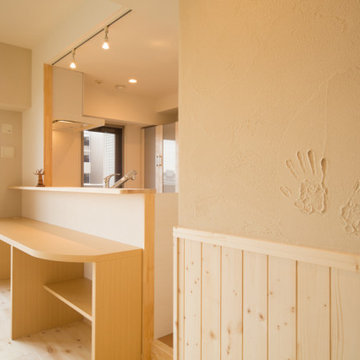絞り込み:
資材コスト
並び替え:今日の人気順
写真 1〜20 枚目(全 57 枚)
1/4
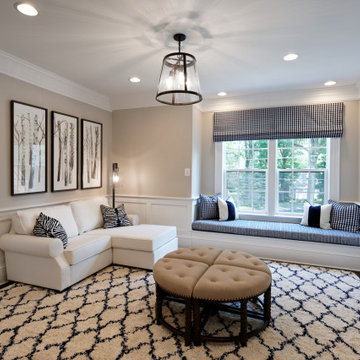
ワシントンD.C.にあるラグジュアリーな小さなトラディショナルスタイルのおしゃれなリビングロフト (ライブラリー、ベージュの壁、暖炉なし、壁掛け型テレビ、羽目板の壁、濃色無垢フローリング、茶色い床) の写真
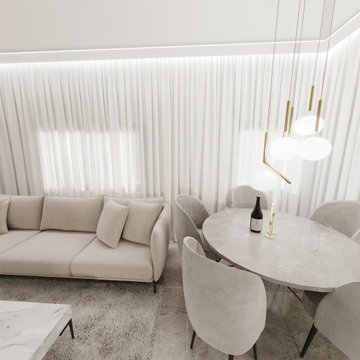
Glamorous monochromatic living room
ロサンゼルスにある小さなコンテンポラリースタイルのおしゃれなLDK (ベージュの壁、大理石の床、暖炉なし、壁掛け型テレビ、ベージュの床、羽目板の壁) の写真
ロサンゼルスにある小さなコンテンポラリースタイルのおしゃれなLDK (ベージュの壁、大理石の床、暖炉なし、壁掛け型テレビ、ベージュの床、羽目板の壁) の写真

Designer: Honeycomb Home Design
Photographer: Marcel Alain
This new home features open beam ceilings and a ranch style feel with contemporary elements.
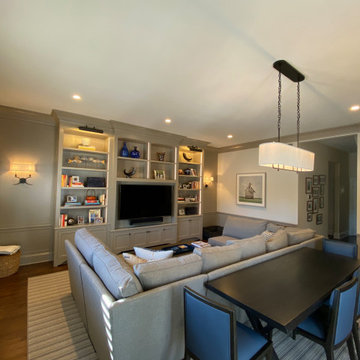
シカゴにある広いトラディショナルスタイルのおしゃれな独立型ファミリールーム (ライブラリー、ベージュの壁、無垢フローリング、暖炉なし、埋込式メディアウォール、茶色い床、羽目板の壁) の写真
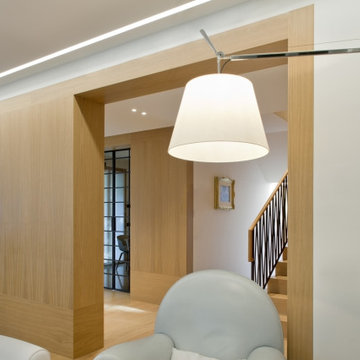
Il soggiorno
ヴェネツィアにあるラグジュアリーな中くらいなミッドセンチュリースタイルのおしゃれなリビング (ベージュの壁、無垢フローリング、暖炉なし、テレビなし、ベージュの床、羽目板の壁) の写真
ヴェネツィアにあるラグジュアリーな中くらいなミッドセンチュリースタイルのおしゃれなリビング (ベージュの壁、無垢フローリング、暖炉なし、テレビなし、ベージュの床、羽目板の壁) の写真

This 6,000sf luxurious custom new construction 5-bedroom, 4-bath home combines elements of open-concept design with traditional, formal spaces, as well. Tall windows, large openings to the back yard, and clear views from room to room are abundant throughout. The 2-story entry boasts a gently curving stair, and a full view through openings to the glass-clad family room. The back stair is continuous from the basement to the finished 3rd floor / attic recreation room.
The interior is finished with the finest materials and detailing, with crown molding, coffered, tray and barrel vault ceilings, chair rail, arched openings, rounded corners, built-in niches and coves, wide halls, and 12' first floor ceilings with 10' second floor ceilings.
It sits at the end of a cul-de-sac in a wooded neighborhood, surrounded by old growth trees. The homeowners, who hail from Texas, believe that bigger is better, and this house was built to match their dreams. The brick - with stone and cast concrete accent elements - runs the full 3-stories of the home, on all sides. A paver driveway and covered patio are included, along with paver retaining wall carved into the hill, creating a secluded back yard play space for their young children.
Project photography by Kmieick Imagery.
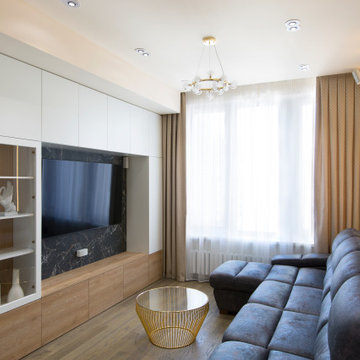
Гостиная-столовая в четырехкомнатной квартире в ЖК 1147, проект разработан и реализован под ключ генеральным подрядчиком по созданию интерьера «Студия 3.14», автор проекта и руководитель авторского надзора - ведущий дизайнер Никита Васильев, менеджер проекта - Алексей Мелеховец.

ワンルームの中には様々居場所があり、家族がそれぞれ好きな場所を見つけることができる上、目の届く範囲にいることで、家族の繋がりも感じることができます。
大阪にある中くらいなアジアンスタイルのおしゃれなLDK (ライブラリー、ベージュの壁、無垢フローリング、暖炉なし、コーナー型テレビ、茶色い床、板張り天井、羽目板の壁、青いソファ) の写真
大阪にある中くらいなアジアンスタイルのおしゃれなLDK (ライブラリー、ベージュの壁、無垢フローリング、暖炉なし、コーナー型テレビ、茶色い床、板張り天井、羽目板の壁、青いソファ) の写真
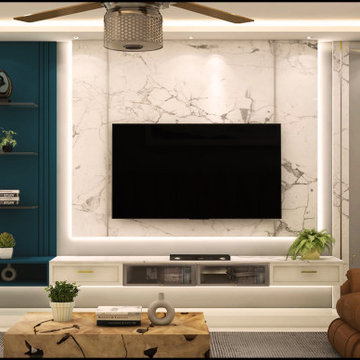
This beautiful 4 bhk apartment is located at the heart of Bangalore with beautiful views of 2 of the most famous lakes. The clients really like Classic Modern theme and were also leaning towards Victorian theme so we decided to infuse the 2 and go with a modern Victorian theme for the house. Requirement was to make it look luxurious and bright with a touch of colors.
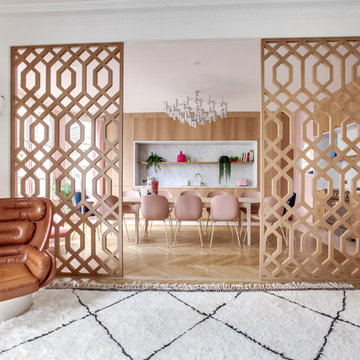
パリにあるお手頃価格の広いトロピカルスタイルのおしゃれなオープンリビング (ベージュの壁、淡色無垢フローリング、暖炉なし、テレビなし、茶色い床、羽目板の壁) の写真
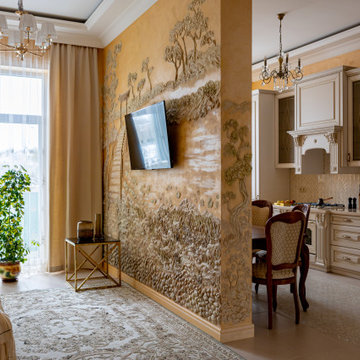
Природный пейзаж и золотые кружева керамики вносят легкость в классическое настроение проекта. За него отвечает кухонный гарнитур с пилястрами, «насыщенного цвета дерева», основательная обеденная группа со стульями с высокими резными спинками и другая мебель, исполненная в темном дереве.
Сложно представить классику без молдингов и другого лепного декора, которые в интерьере активно используются.
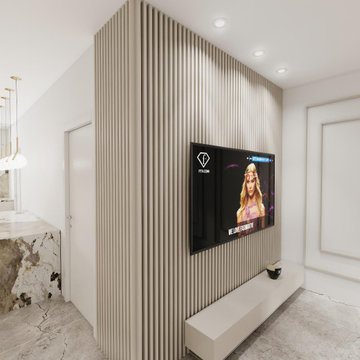
Glamorous monochromatic living room
ロサンゼルスにある小さなコンテンポラリースタイルのおしゃれなLDK (ベージュの壁、大理石の床、暖炉なし、壁掛け型テレビ、ベージュの床、羽目板の壁) の写真
ロサンゼルスにある小さなコンテンポラリースタイルのおしゃれなLDK (ベージュの壁、大理石の床、暖炉なし、壁掛け型テレビ、ベージュの床、羽目板の壁) の写真
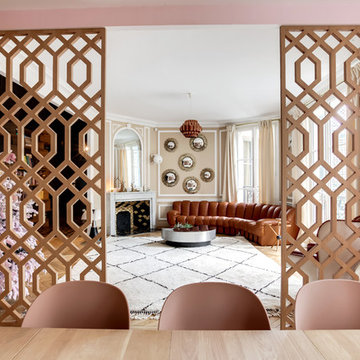
パリにあるお手頃価格の広いトラディショナルスタイルのおしゃれなオープンリビング (ベージュの壁、淡色無垢フローリング、暖炉なし、テレビなし、茶色い床、羽目板の壁) の写真
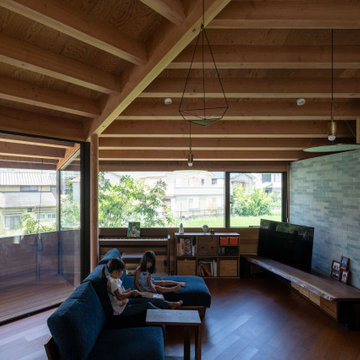
2階広間を望む
ワンルームに様々な居場所があり、各々が好きな場所を見つけて過ごすことができます。
大阪にある中くらいな北欧スタイルのおしゃれなLDK (ライブラリー、ベージュの壁、無垢フローリング、暖炉なし、コーナー型テレビ、茶色い床、板張り天井、羽目板の壁) の写真
大阪にある中くらいな北欧スタイルのおしゃれなLDK (ライブラリー、ベージュの壁、無垢フローリング、暖炉なし、コーナー型テレビ、茶色い床、板張り天井、羽目板の壁) の写真
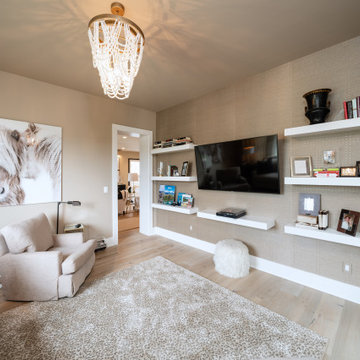
ルイビルにあるコンテンポラリースタイルのおしゃれな独立型リビング (ライブラリー、ベージュの壁、淡色無垢フローリング、暖炉なし、壁掛け型テレビ、茶色い床、羽目板の壁) の写真
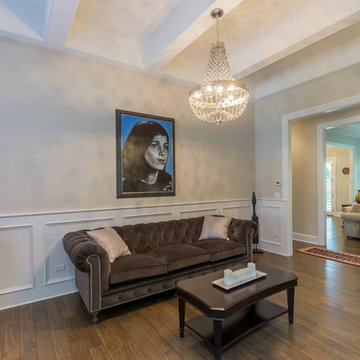
This 6,000sf luxurious custom new construction 5-bedroom, 4-bath home combines elements of open-concept design with traditional, formal spaces, as well. Tall windows, large openings to the back yard, and clear views from room to room are abundant throughout. The 2-story entry boasts a gently curving stair, and a full view through openings to the glass-clad family room. The back stair is continuous from the basement to the finished 3rd floor / attic recreation room.
The interior is finished with the finest materials and detailing, with crown molding, coffered, tray and barrel vault ceilings, chair rail, arched openings, rounded corners, built-in niches and coves, wide halls, and 12' first floor ceilings with 10' second floor ceilings.
It sits at the end of a cul-de-sac in a wooded neighborhood, surrounded by old growth trees. The homeowners, who hail from Texas, believe that bigger is better, and this house was built to match their dreams. The brick - with stone and cast concrete accent elements - runs the full 3-stories of the home, on all sides. A paver driveway and covered patio are included, along with paver retaining wall carved into the hill, creating a secluded back yard play space for their young children.
Project photography by Kmieick Imagery.
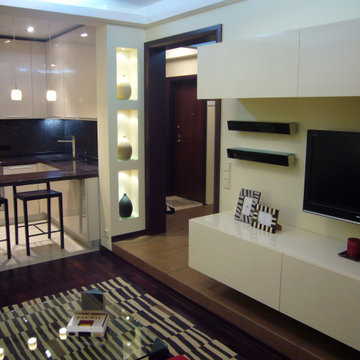
Современная квартира в панельном доме для семьи из четырех человек.Кухня перенесена в коридор,на ее месте устроен кабинет для главы семьи..Год окончания строительства 2009.
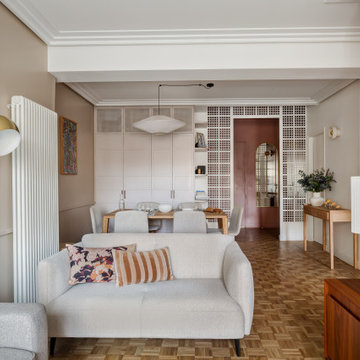
パリにあるお手頃価格の小さなミッドセンチュリースタイルのおしゃれなLDK (ベージュの壁、淡色無垢フローリング、暖炉なし、折り上げ天井、羽目板の壁) の写真
リビング・居間 (暖炉なし、ベージュの壁、羽目板の壁) の写真
1




