絞り込み:
資材コスト
並び替え:今日の人気順
写真 1〜20 枚目(全 196 枚)
1/3

他の地域にあるラグジュアリーな広いトラディショナルスタイルのおしゃれなリビングロフト (白い壁、無垢フローリング、標準型暖炉、石材の暖炉まわり、内蔵型テレビ、茶色い床、三角天井、パネル壁) の写真

Living Room - custom paneled walls - 2 story room Pure White Walls.
オクラホマシティにある巨大なトラディショナルスタイルのおしゃれなリビング (白い壁、淡色無垢フローリング、標準型暖炉、石材の暖炉まわり、テレビなし、格子天井、パネル壁) の写真
オクラホマシティにある巨大なトラディショナルスタイルのおしゃれなリビング (白い壁、淡色無垢フローリング、標準型暖炉、石材の暖炉まわり、テレビなし、格子天井、パネル壁) の写真

他の地域にある低価格の広いコンテンポラリースタイルのおしゃれなリビング (茶色い壁、濃色無垢フローリング、暖炉なし、壁掛け型テレビ、グレーの床、パネル壁) の写真
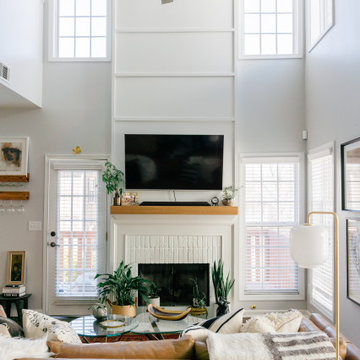
アトランタにある小さなエクレクティックスタイルのおしゃれなリビングロフト (白い壁、無垢フローリング、標準型暖炉、レンガの暖炉まわり、壁掛け型テレビ、茶色い床、パネル壁) の写真
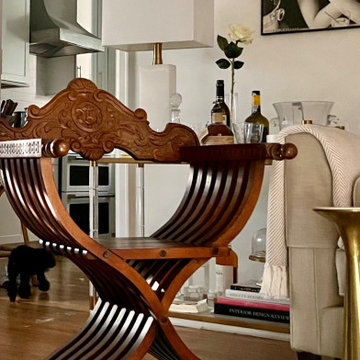
他の地域にある高級な中くらいなエクレクティックスタイルのおしゃれなロフトリビング (白い壁、淡色無垢フローリング、標準型暖炉、木材の暖炉まわり、壁掛け型テレビ、茶色い床、パネル壁) の写真

This eclectic Spanish inspired home design with Scandinavian inspired decor features Hallmark Floors' Marina Oak from the Ventura Collection.
Design and photo credit: Working Holiday Spaces + Working Holiday Studio

The Pantone Color Institute has chosen the main color of 2023 — it became a crimson-red shade called Viva Magenta. According to the Institute team, next year will be led by this shade.
"It is a color that combines warm and cool tones, past and future, physical and virtual reality," explained Laurie Pressman, vice president of the Pantone Color Institute.
Our creative and enthusiastic team has created an interior in honor of the color of the year, where Viva Magenta is the center of attention for your eyes.
?This color very aesthetically combines modernity and classic style. It is incredibly inspiring and we are ready to work with the main color of the year!
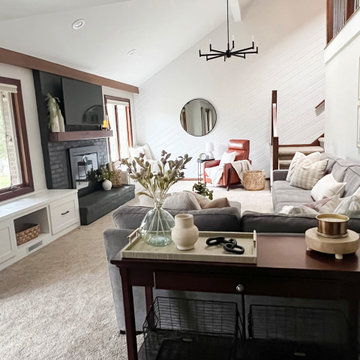
Great Room design and styling by Jamie Kimberly, Designer for Natassja Designs
コロンバスにあるおしゃれなロフトリビング (白い壁、カーペット敷き、標準型暖炉、レンガの暖炉まわり、壁掛け型テレビ、三角天井、パネル壁) の写真
コロンバスにあるおしゃれなロフトリビング (白い壁、カーペット敷き、標準型暖炉、レンガの暖炉まわり、壁掛け型テレビ、三角天井、パネル壁) の写真
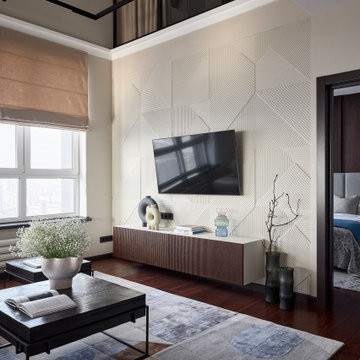
モスクワにあるコンテンポラリースタイルのおしゃれなリビングロフト (ベージュの壁、濃色無垢フローリング、壁掛け型テレビ、茶色い床、パネル壁) の写真

Detail image of day bed area. heat treated oak wall panels with Trueform concreate support for etched glass(Cesarnyc) cabinetry.
ニューヨークにある高級な中くらいなコンテンポラリースタイルのおしゃれなロフトリビング (ライブラリー、茶色い壁、磁器タイルの床、標準型暖炉、石材の暖炉まわり、壁掛け型テレビ、ベージュの床、表し梁、パネル壁) の写真
ニューヨークにある高級な中くらいなコンテンポラリースタイルのおしゃれなロフトリビング (ライブラリー、茶色い壁、磁器タイルの床、標準型暖炉、石材の暖炉まわり、壁掛け型テレビ、ベージュの床、表し梁、パネル壁) の写真

Living room
他の地域にあるラグジュアリーな広いモダンスタイルのおしゃれなリビングロフト (茶色い床、黒い壁、濃色無垢フローリング、内蔵型テレビ、折り上げ天井、パネル壁) の写真
他の地域にあるラグジュアリーな広いモダンスタイルのおしゃれなリビングロフト (茶色い床、黒い壁、濃色無垢フローリング、内蔵型テレビ、折り上げ天井、パネル壁) の写真

In a Modern Living Room, or in an architectural visualization studio where spaces are limited to a single common room 3d interior modeling with dining area, chair, flower port, table, pendant, decoration ideas, outside views, wall gas fire, seating pad, interior lighting, animated flower vase by yantram Architectural Modeling Firm, Rome – Italy

他の地域にある高級な中くらいなトラディショナルスタイルのおしゃれなロフトリビング (グレーの壁、無垢フローリング、標準型暖炉、積石の暖炉まわり、壁掛け型テレビ、茶色い床、三角天井、パネル壁) の写真
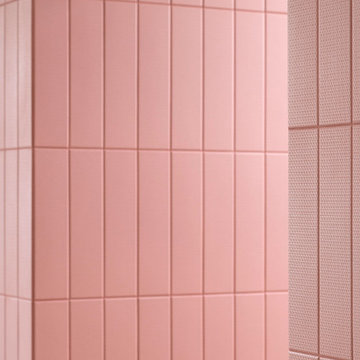
Foto: Federico Villa
ミラノにある高級な広いおしゃれなロフトリビング (ゲームルーム、白い壁、淡色無垢フローリング、横長型暖炉、石材の暖炉まわり、内蔵型テレビ、パネル壁) の写真
ミラノにある高級な広いおしゃれなロフトリビング (ゲームルーム、白い壁、淡色無垢フローリング、横長型暖炉、石材の暖炉まわり、内蔵型テレビ、パネル壁) の写真
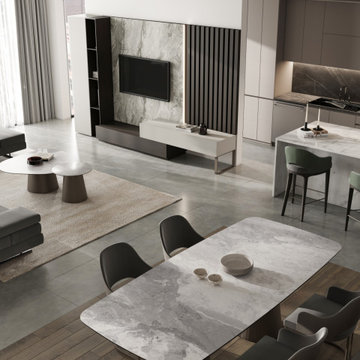
New York Penthouse Living Room Project
ニューヨークにある高級な広いモダンスタイルのおしゃれなリビングロフト (ライブラリー、白い壁、磁器タイルの床、埋込式メディアウォール、グレーの床、パネル壁) の写真
ニューヨークにある高級な広いモダンスタイルのおしゃれなリビングロフト (ライブラリー、白い壁、磁器タイルの床、埋込式メディアウォール、グレーの床、パネル壁) の写真
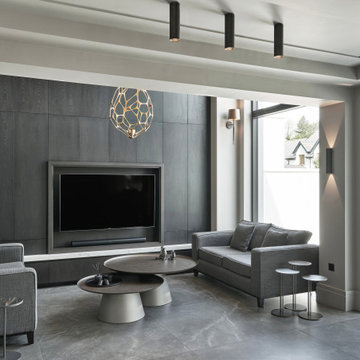
Family room with double height, stained oak TV feature wall with mezzanine space above. Custom design joinery fit-out, in collaboration with Newtown Woodworks. Sculpture, by Dawn Conn. Nesting tables, by Cattelan Italia, via Bushel Interiors. Lighting via Hicken Lighting. Coughlanstown Construction. Photography, by Gareth Byrne.
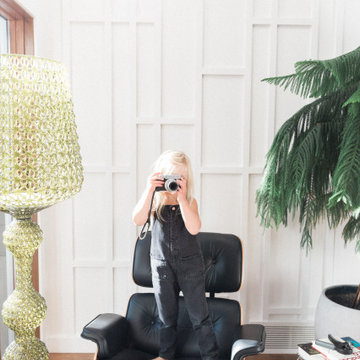
カルガリーにあるラグジュアリーな広いモダンスタイルのおしゃれなロフトリビング (ライブラリー、白い壁、無垢フローリング、暖炉なし、埋込式メディアウォール、茶色い床、パネル壁、三角天井) の写真

Welcome to an Updated English home. While the feel was kept English, the home has modern touches to keep it fresh and modern. The family room was the most modern of the rooms so that there would be comfortable seating for family and guests. The family loves color, so the addition of orange was added for more punch.
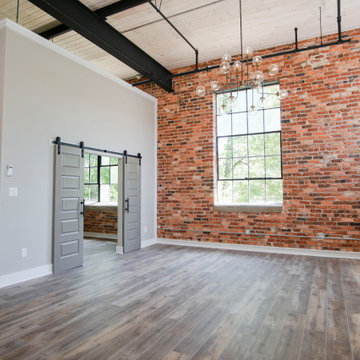
From this angle, you're able to see the upstairs portion of the studio, along with the stunning barn doors that lead into the master bedroom, which connects to a massive closet that runs along the entire back end of the first floor.

アトランタにある小さなエクレクティックスタイルのおしゃれなリビングロフト (白い壁、無垢フローリング、標準型暖炉、レンガの暖炉まわり、壁掛け型テレビ、茶色い床、パネル壁) の写真
ロフトリビング (パネル壁) の写真
1



