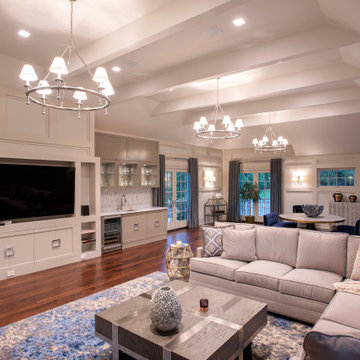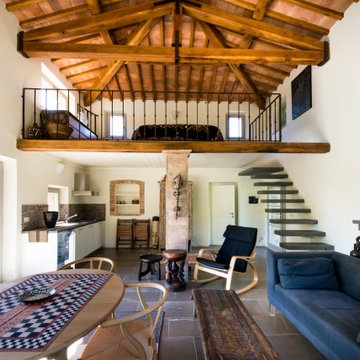絞り込み:
資材コスト
並び替え:今日の人気順
写真 1〜20 枚目(全 32 枚)
1/4

Detail image of day bed area. heat treated oak wall panels with Trueform concreate support for etched glass(Cesarnyc) cabinetry.
ニューヨークにある高級な中くらいなコンテンポラリースタイルのおしゃれなロフトリビング (ライブラリー、茶色い壁、磁器タイルの床、標準型暖炉、石材の暖炉まわり、壁掛け型テレビ、ベージュの床、表し梁、パネル壁) の写真
ニューヨークにある高級な中くらいなコンテンポラリースタイルのおしゃれなロフトリビング (ライブラリー、茶色い壁、磁器タイルの床、標準型暖炉、石材の暖炉まわり、壁掛け型テレビ、ベージュの床、表し梁、パネル壁) の写真
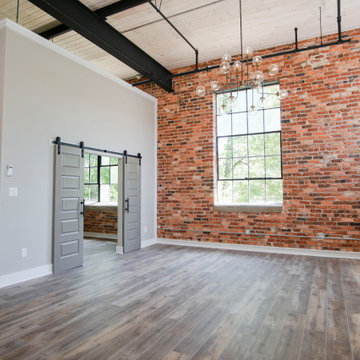
From this angle, you're able to see the upstairs portion of the studio, along with the stunning barn doors that lead into the master bedroom, which connects to a massive closet that runs along the entire back end of the first floor.
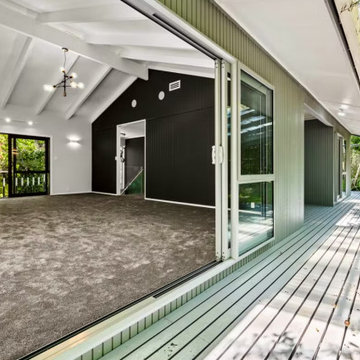
Renovating a home to sell can be a smart investment, however it is important to ensure that the finishes will appeal to most people.
We went with a contrasting light and dark theme and added texture by introducing grooved panels to the feature walls.
The exterior was refreshed by choosing colours that work well with the surroundings.
The staircase became a feature on entry and really draws anyone inside.
Kitchen and Bathrooms were kept neutral but were opened up to ensure that they feel light and bright and spacious.
The carpet is soft and warms up the upstairs lounge and bedrooms as well as the large rumpus or second lounge space on the ground floor.
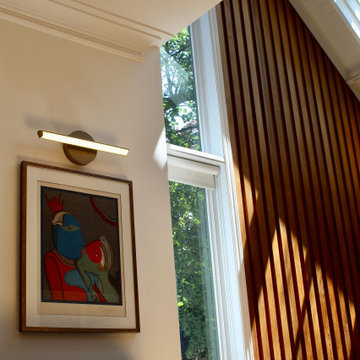
モントリオールにあるお手頃価格の中くらいなモダンスタイルのおしゃれなリビングロフト (白い壁、淡色無垢フローリング、コーナー設置型暖炉、テレビなし、表し梁、パネル壁) の写真
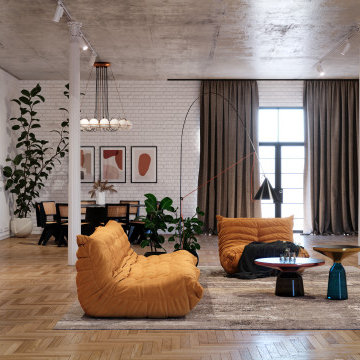
This 19th-century loft has been converted into a living space, panelled walls,
cast-iron columns and industrial-style glazing. Simple brick walls and concrete ceiling are preserved and restored, as are the original iron columns. These are complemented by new material finishes that include oak herringbone flooring, and white paintwork. Instead of opaque walls, industrial-style steel and glass partitions divide up rooms, therefore these allow plenty of light to enter, helping to give a light and airy feel to the interiors. Designed by Mirror Visuals.
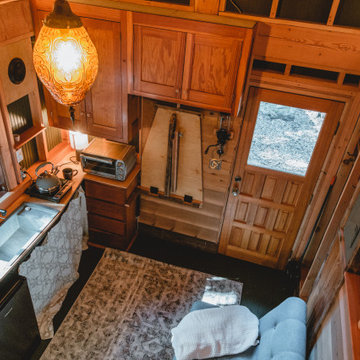
Interior of the tiny house and cabin. A Ships ladder is used to access the sleeping loft. There is a small kitchenette with fold-down dining table. The rear door goes out onto a screened porch for year-round use of the space.
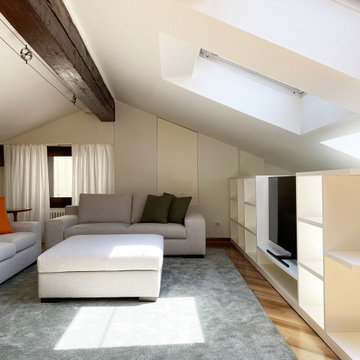
Il sottotetto è stato pensato come zona soggiorno con un grande pouf posizionato al centro dello spazio e la libreria/parapetto disegnata su misura e dove è stata collocata ance la televisione.
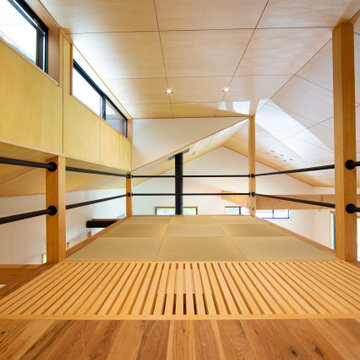
コア、ユーティリティ部分をコアに回遊できるプランニング
既存建物は西日が強く、東側に林があり日照及び西日が強い立地だったが
西側の軒を深く、東側に高窓を設けることにより夏は涼しく冬は暖かい内部空間を創ることができた
毎日の家事動線は玄関よりシューズクローク兼家事室、脱衣場、キッチンへのアプローチを隣接させ負担軽減を図ってます
コア部分上部にある2階は天井が低く座位にてくつろぐ空間となっている
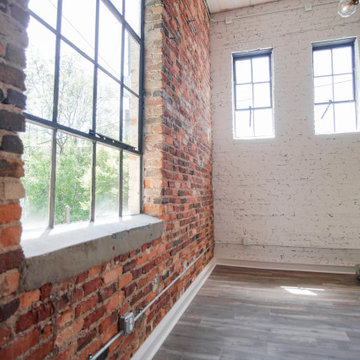
This is even more of the space available in the living room, and we must say, it's certainly spacious!
アトランタにある高級な中くらいなインダストリアルスタイルのおしゃれなリビングロフト (クッションフロア、暖炉なし、茶色い床、表し梁、パネル壁) の写真
アトランタにある高級な中くらいなインダストリアルスタイルのおしゃれなリビングロフト (クッションフロア、暖炉なし、茶色い床、表し梁、パネル壁) の写真
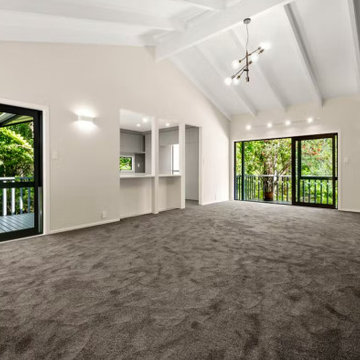
Renovating a home to sell can be a smart investment, however it is important to ensure that the finishes will appeal to most people.
We went with a contrasting light and dark theme and added texture by introducing grooved panels to the feature walls.
The exterior was refreshed by choosing colours that work well with the surroundings.
The staircase became a feature on entry and really draws anyone inside.
Kitchen and Bathrooms were kept neutral but were opened up to ensure that they feel light and bright and spacious.
The carpet is soft and warms up the upstairs lounge and bedrooms as well as the large rumpus or second lounge space on the ground floor.
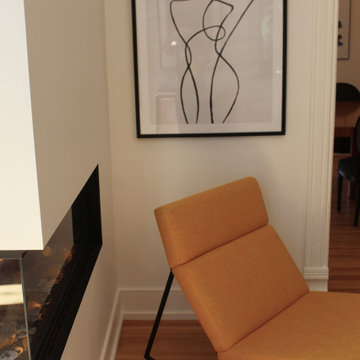
モントリオールにあるお手頃価格の中くらいなモダンスタイルのおしゃれなリビングロフト (白い壁、淡色無垢フローリング、コーナー設置型暖炉、テレビなし、表し梁、パネル壁) の写真
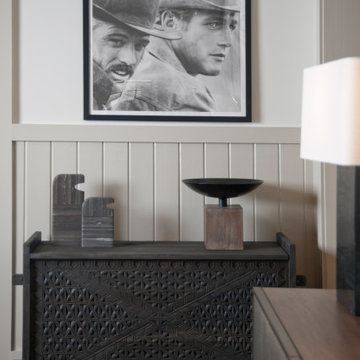
マイアミにある高級な中くらいなトラディショナルスタイルのおしゃれなロフトリビング (ベージュの壁、スレートの床、標準型暖炉、石材の暖炉まわり、壁掛け型テレビ、茶色い床、表し梁、パネル壁、白い天井) の写真
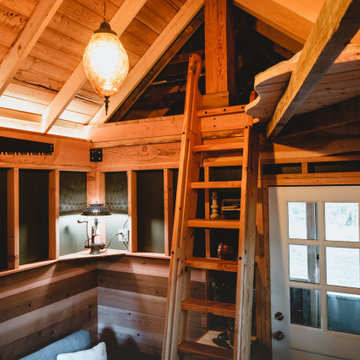
Interior of the tiny house and cabin. A Ships ladder is used to access the sleeping loft. There is a small kitchenette with fold-down dining table. The rear door goes out onto a screened porch for year-round use of the space.
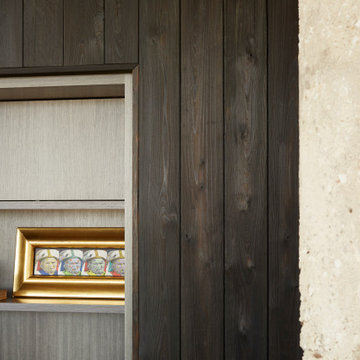
shou shugu ban, bleached grey millwork and and raw concrete
シカゴにあるお手頃価格の中くらいなインダストリアルスタイルのおしゃれなリビングロフト (白い壁、濃色無垢フローリング、横長型暖炉、金属の暖炉まわり、内蔵型テレビ、表し梁、パネル壁) の写真
シカゴにあるお手頃価格の中くらいなインダストリアルスタイルのおしゃれなリビングロフト (白い壁、濃色無垢フローリング、横長型暖炉、金属の暖炉まわり、内蔵型テレビ、表し梁、パネル壁) の写真
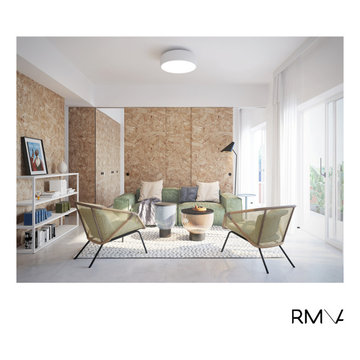
OSB Oriented è un intervento di ristrutturazione che ha sensibilmente ripensato gli spazi di una casa anni Cinquanta in funzione delle esigenze post Pandemia da Covid-19. La casa diventa il nuovo mondo dove vivere i diversi momenti di lavoro, socialità, fitness, studio. Gli arredi si fanno così multifunzione per soddisfare le diverse esigenze. Le pareti si aprono e si chiudono per isolare o mettere in comunicazione i diversi ambienti a seconda delle attività che hanno luogo simultaneamente. Sono state scelte tonalità rilassanti dai toni caldi e naturali, superfici continue dalle proprietà antibatteriche e pannellature mobili in legno OSB per conferire agli interni leggerezza e resistenza. Grande attenzione è stata riservata agli spazi esterni come estensione dello spazio domestico per godere del contatto diretto con la natura e la luce, quest’ultima, considerata elemento fondamentale per il mantenimento dell’equilibrio bio-chimico (omeostasi) dell’organismo umano.
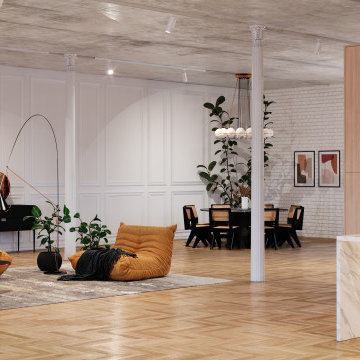
This 19th-century loft has been converted into a living space, panelled walls,
cast-iron columns and industrial-style glazing. Simple brick walls and concrete ceiling are preserved and restored, as are the original iron columns. These are complemented by new material finishes that include oak herringbone flooring, and white paintwork. Instead of opaque walls, industrial-style steel and glass partitions divide up rooms, therefore these allow plenty of light to enter, helping to give a light and airy feel to the interiors. Designed by Mirror Visuals.
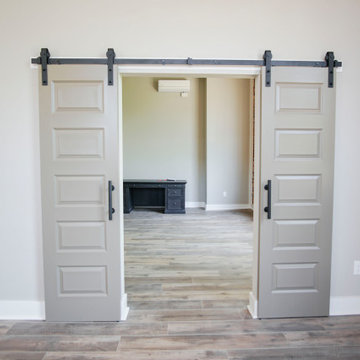
From this angle, you're able to see the upstairs portion of the studio, along with the stunning barn doors that lead into the master bedroom, which connects to a massive closet that runs along the entire back end of the first floor.
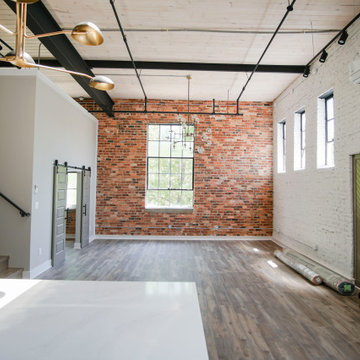
From this angle, you're able to see the upstairs portion of the studio, along with the stunning barn doors that lead into the master bedroom, which connects to a massive closet that runs along the entire back end of the first floor.
ロフトリビング (表し梁、パネル壁) の写真
1




