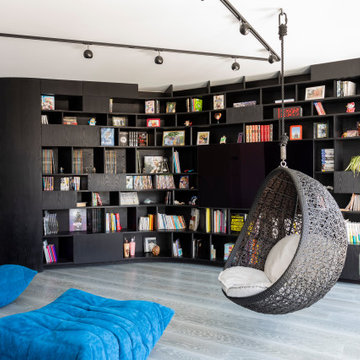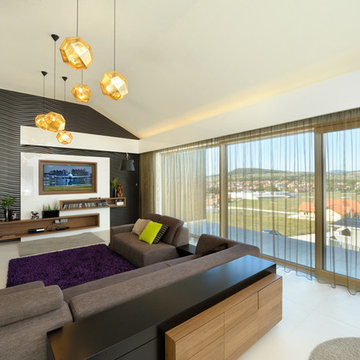絞り込み:
資材コスト
並び替え:今日の人気順
写真 1〜20 枚目(全 403 枚)
1/3

Pietra Grey is a distinguishing trait of the I Naturali series is soil. A substance which on the one hand recalls all things primordial and on the other the possibility of being plied. As a result, the slab made from the ceramic lends unique value to the settings it clads.

Simon Devitt
クライストチャーチにあるコンテンポラリースタイルのおしゃれなオープンリビング (黒い壁、横長型暖炉、埋込式メディアウォール、グレーの床、アクセントウォール) の写真
クライストチャーチにあるコンテンポラリースタイルのおしゃれなオープンリビング (黒い壁、横長型暖炉、埋込式メディアウォール、グレーの床、アクセントウォール) の写真
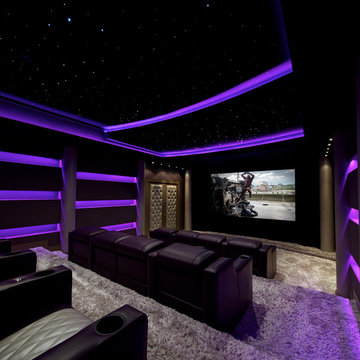
ニューヨークにあるラグジュアリーな広いコンテンポラリースタイルのおしゃれな独立型シアタールーム (黒い壁、カーペット敷き、埋込式メディアウォール、ベージュの床) の写真
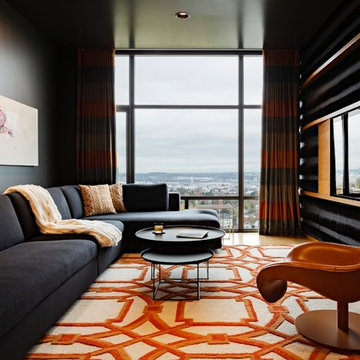
Photo Credit: Lincoln Barbour Photo.
Interior Design: Kim Hagstette, Maven Interiors.
This media room was designed with all the bells and whistles (hidden). The dark walls, ceiling and motorized blackout draperies help set the tone. The television wall was custom designed to conceal all the speakers, subwoofer and AV equipment behind twisted felt panels. All the high definition sound comes through without any distraction from visual clutter. The wall was custom design by Maven Interiors and the custom felt textile is by Moufelt.
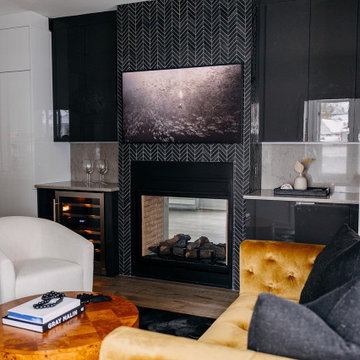
Artizen Cabinetry Fireplace Surround Built Ins
他の地域にある高級な広いモダンスタイルのおしゃれなリビング (黒い壁、濃色無垢フローリング、薪ストーブ、タイルの暖炉まわり、埋込式メディアウォール) の写真
他の地域にある高級な広いモダンスタイルのおしゃれなリビング (黒い壁、濃色無垢フローリング、薪ストーブ、タイルの暖炉まわり、埋込式メディアウォール) の写真
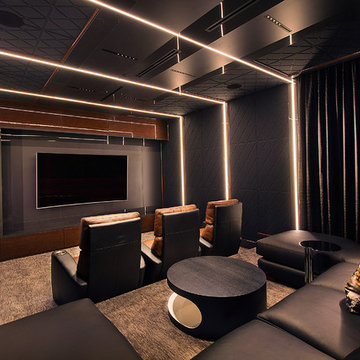
This home was designed with a clean, modern aesthetic that imposes a commanding view of its expansive riverside lot. The wide-span, open wing design provides a feeling of open movement and flow throughout the home. Interior design elements are tightly edited to their most elemental form. Simple yet daring lines simultaneously convey a sense of energy and tranquility. Super-matte, zero sheen finishes are punctuated by brightly polished stainless steel and are further contrasted by thoughtful use of natural textures and materials. The judges said “this home would be like living in a sculpture. It’s sleek and luxurious at the same time.”
The award for Best In Show goes to
RG Designs Inc. and K2 Design Group
Designers: Richard Guzman with Jenny Provost
From: Bonita Springs, Florida
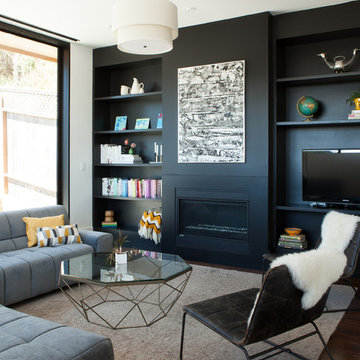
photo by Melissa Kaseman
サンフランシスコにある中くらいなコンテンポラリースタイルのおしゃれなオープンリビング (黒い壁、標準型暖炉、金属の暖炉まわり、埋込式メディアウォール、濃色無垢フローリング) の写真
サンフランシスコにある中くらいなコンテンポラリースタイルのおしゃれなオープンリビング (黒い壁、標準型暖炉、金属の暖炉まわり、埋込式メディアウォール、濃色無垢フローリング) の写真
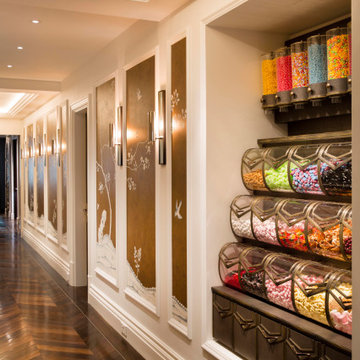
Sweet stand for home cinema
ロンドンにあるラグジュアリーな巨大なモダンスタイルのおしゃれな独立型シアタールーム (黒い壁、カーペット敷き、埋込式メディアウォール、グレーの床) の写真
ロンドンにあるラグジュアリーな巨大なモダンスタイルのおしゃれな独立型シアタールーム (黒い壁、カーペット敷き、埋込式メディアウォール、グレーの床) の写真
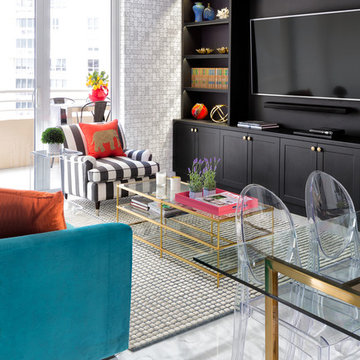
Feature in: Luxe Magazine Miami & South Florida Luxury Magazine
If visitors to Robyn and Allan Webb’s one-bedroom Miami apartment expect the typical all-white Miami aesthetic, they’ll be pleasantly surprised upon stepping inside. There, bold theatrical colors, like a black textured wallcovering and bright teal sofa, mix with funky patterns,
such as a black-and-white striped chair, to create a space that exudes charm. In fact, it’s the wife’s style that initially inspired the design for the home on the 20th floor of a Brickell Key high-rise. “As soon as I saw her with a green leather jacket draped across her shoulders, I knew we would be doing something chic that was nothing like the typical all- white modern Miami aesthetic,” says designer Maite Granda of Robyn’s ensemble the first time they met. The Webbs, who often vacation in Paris, also had a clear vision for their new Miami digs: They wanted it to exude their own modern interpretation of French decor.
“We wanted a home that was luxurious and beautiful,”
says Robyn, noting they were downsizing from a four-story residence in Alexandria, Virginia. “But it also had to be functional.”
To read more visit: https:
https://maitegranda.com/wp-content/uploads/2018/01/LX_MIA18_HOM_MaiteGranda_10.pdf
Rolando Diaz
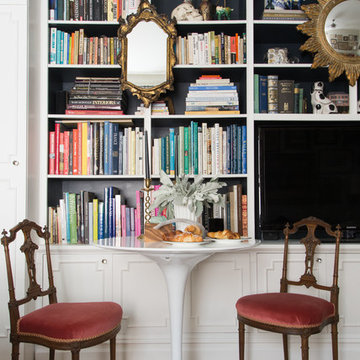
Photographer: Claire Esparros for Homepolish
ニューヨークにあるエクレクティックスタイルのおしゃれなファミリールーム (ライブラリー、黒い壁、埋込式メディアウォール) の写真
ニューヨークにあるエクレクティックスタイルのおしゃれなファミリールーム (ライブラリー、黒い壁、埋込式メディアウォール) の写真

This project is a refurbishment of a listed building, and conversion from office use to boutique hotel.
A challenging scheme which requires careful consideration of an existing heritage asset while introducing a contemporary feel and aesthetic.
As a former council owned office building, Group D assisted the developer in their bid to acquire the building and the project is ongoing with the target of opening in late 2023.

accent chair, accent table, acrylic, area rug, bench, counterstools, living room, lamp, light fixtures, pillows, sectional, mirror, stone tables, swivel chair, wood treads, TV, fireplace, luxury, accessories, black, red, blue,

Custom fireplace design with 3-way horizontal fireplace unit. This intricate design includes a concealed audio cabinet with custom slatted doors, lots of hidden storage with touch latch hardware and custom corner cabinet door detail. Walnut veneer material is complimented with a black Dekton surface by Cosentino.
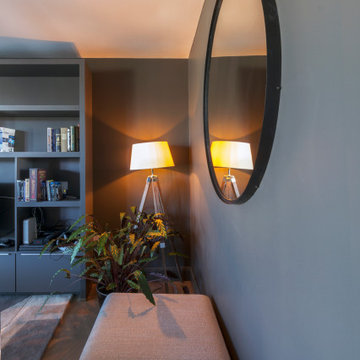
CLOSE UP OF DARK LIVING AREA WITH SHELVING, CONTEMPORARY RUG, FLOOR LAMP, OTTOMAN, PLANTS AND ROUND MIRROR REFLECTING LIGHT.
ダブリンにある中くらいなコンテンポラリースタイルのおしゃれなLDK (黒い壁、濃色無垢フローリング、埋込式メディアウォール、茶色い床) の写真
ダブリンにある中くらいなコンテンポラリースタイルのおしゃれなLDK (黒い壁、濃色無垢フローリング、埋込式メディアウォール、茶色い床) の写真
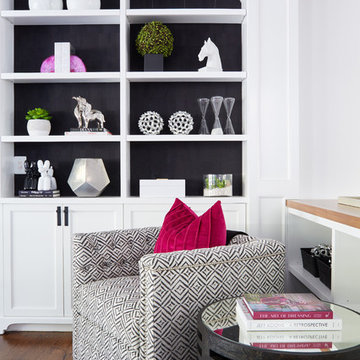
Photo by Madeline Tolle
ロサンゼルスにあるトランジショナルスタイルのおしゃれなLDK (黒い壁、標準型暖炉、石材の暖炉まわり、埋込式メディアウォール) の写真
ロサンゼルスにあるトランジショナルスタイルのおしゃれなLDK (黒い壁、標準型暖炉、石材の暖炉まわり、埋込式メディアウォール) の写真
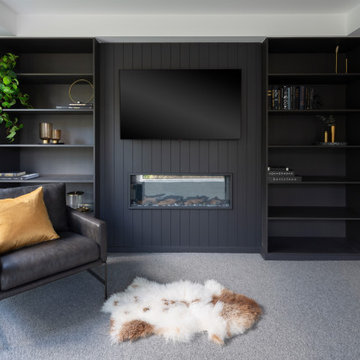
This family home located in the Canberra suburb of Forde has been renovated. This room include custom built in joinery for books, black wall cladding and electric fireplace. The perfect spot to read a good book. Interior design by Studio Black Interiors. Renovation by CJC Constructions. Photography by Hcreations.
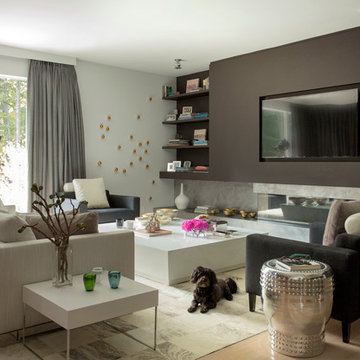
Eric Roth Photography
ボストンにあるモダンスタイルのおしゃれなLDK (黒い壁、淡色無垢フローリング、横長型暖炉、金属の暖炉まわり、埋込式メディアウォール) の写真
ボストンにあるモダンスタイルのおしゃれなLDK (黒い壁、淡色無垢フローリング、横長型暖炉、金属の暖炉まわり、埋込式メディアウォール) の写真
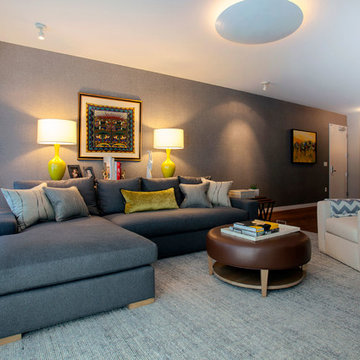
Opposite the fireplace, a textured wall gives the room a tailored, masculine look. This specialty wall covering looks and feels like fabric, but is made of easy to maintain vinyl. Think small child.
An elevated console table behind the sectional moves the furnishing away from the wall and closer to the fire creating a more intimate space.
Bright yellow lamps frame the sofa, and the owner’s beautifully hung artwork and custom designed pillows, custom woven window shades all harmonized to create beautiful layers of colors and textures.
Ramona d'Viola - ilumus photography
リビング・居間 (埋込式メディアウォール、黒い壁) の写真
1




