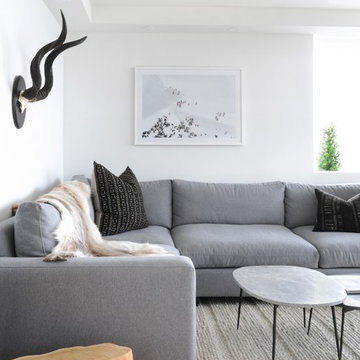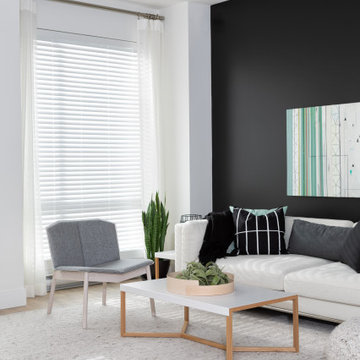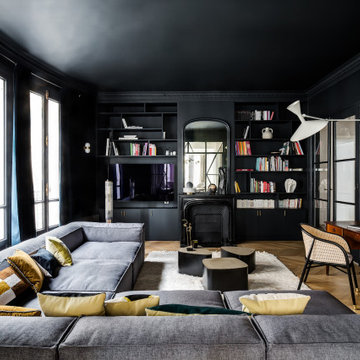絞り込み:
資材コスト
並び替え:今日の人気順
写真 1〜20 枚目(全 88 枚)
1/4
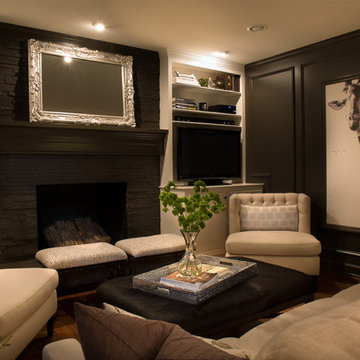
© Deborah Scannell Photography.
シャーロットにあるお手頃価格の小さなトランジショナルスタイルのおしゃれなリビング (黒い壁、無垢フローリング、標準型暖炉、石材の暖炉まわり、埋込式メディアウォール、茶色い床) の写真
シャーロットにあるお手頃価格の小さなトランジショナルスタイルのおしゃれなリビング (黒い壁、無垢フローリング、標準型暖炉、石材の暖炉まわり、埋込式メディアウォール、茶色い床) の写真
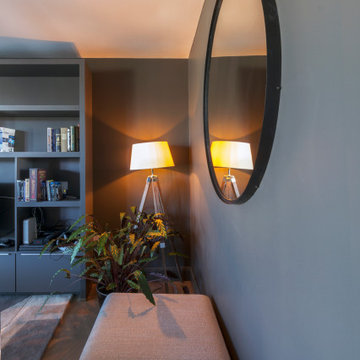
CLOSE UP OF DARK LIVING AREA WITH SHELVING, CONTEMPORARY RUG, FLOOR LAMP, OTTOMAN, PLANTS AND ROUND MIRROR REFLECTING LIGHT.
ダブリンにある中くらいなコンテンポラリースタイルのおしゃれなLDK (黒い壁、濃色無垢フローリング、埋込式メディアウォール、茶色い床) の写真
ダブリンにある中くらいなコンテンポラリースタイルのおしゃれなLDK (黒い壁、濃色無垢フローリング、埋込式メディアウォール、茶色い床) の写真
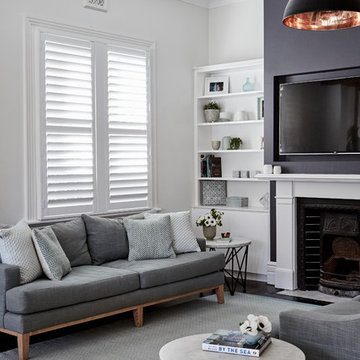
Sue Stubbs
シドニーにある高級な中くらいなトランジショナルスタイルのおしゃれなLDK (黒い壁、濃色無垢フローリング、標準型暖炉、木材の暖炉まわり、埋込式メディアウォール、茶色い床) の写真
シドニーにある高級な中くらいなトランジショナルスタイルのおしゃれなLDK (黒い壁、濃色無垢フローリング、標準型暖炉、木材の暖炉まわり、埋込式メディアウォール、茶色い床) の写真
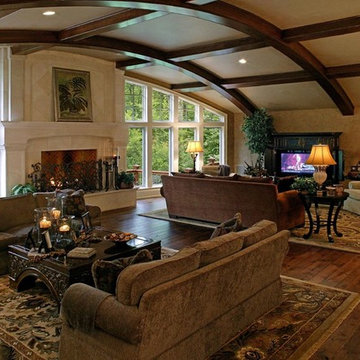
Style:
Tuscan
Architect:
RB Browne
Year of Construction:
2008
Amenities:
Fantastic Barrel Ceilings, Sports Bar,
Incredible custom made cabinetry, Carved
French Limestone Fireplace surround,
Distressed hand scraped hardwood flooring.
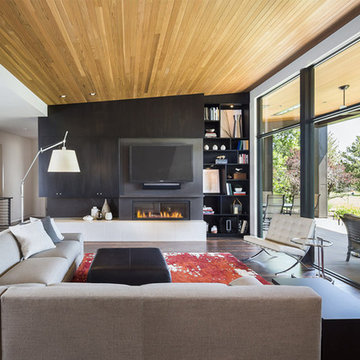
Artistically composed cabinets, shelving, TV, and fireplace create a focal point adjacent to the views of the golf course.
© Andrew Pogue Photo
デンバーにある高級な中くらいなモダンスタイルのおしゃれなリビング (黒い壁、濃色無垢フローリング、金属の暖炉まわり、横長型暖炉、埋込式メディアウォール、茶色い床) の写真
デンバーにある高級な中くらいなモダンスタイルのおしゃれなリビング (黒い壁、濃色無垢フローリング、金属の暖炉まわり、横長型暖炉、埋込式メディアウォール、茶色い床) の写真
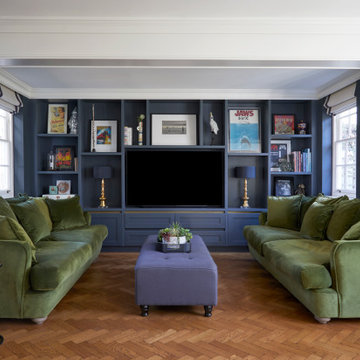
Interior design of a large family living room complete with an engineered parquet wooden floor and large fitted media unit
ハートフォードシャーにある広いトラディショナルスタイルのおしゃれなLDK (黒い壁、無垢フローリング、暖炉なし、埋込式メディアウォール、茶色い床) の写真
ハートフォードシャーにある広いトラディショナルスタイルのおしゃれなLDK (黒い壁、無垢フローリング、暖炉なし、埋込式メディアウォール、茶色い床) の写真
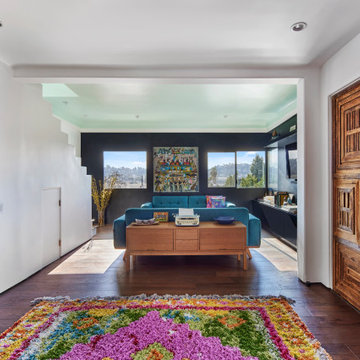
The entry features a 5-inch thick antique door made of redwood. The entry opens to the living room with views of the hillside beyond. Also, a built-in desk nook is fitted under the stairs. The cove ceiling is painted a light sea-foam color while the media cabinets and wall are painted black to obscure the television.
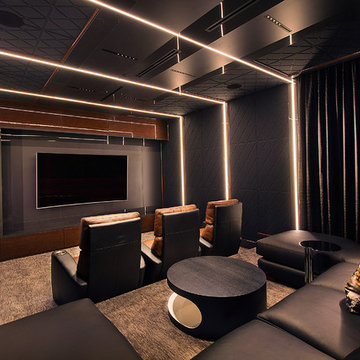
This home was designed with a clean, modern aesthetic that imposes a commanding view of its expansive riverside lot. The wide-span, open wing design provides a feeling of open movement and flow throughout the home. Interior design elements are tightly edited to their most elemental form. Simple yet daring lines simultaneously convey a sense of energy and tranquility. Super-matte, zero sheen finishes are punctuated by brightly polished stainless steel and are further contrasted by thoughtful use of natural textures and materials. The judges said “this home would be like living in a sculpture. It’s sleek and luxurious at the same time.”
The award for Best In Show goes to
RG Designs Inc. and K2 Design Group
Designers: Richard Guzman with Jenny Provost
From: Bonita Springs, Florida
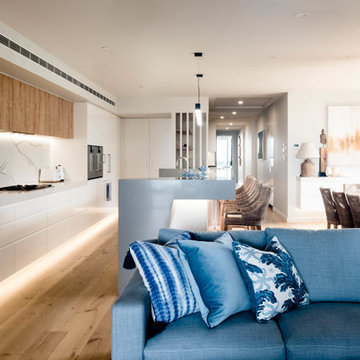
The open plan living room, kitchen and dining space looking back towards the hallway.
Photography by Hannah Puechmarin
ブリスベンにある高級な広いビーチスタイルのおしゃれなLDK (黒い壁、無垢フローリング、標準型暖炉、金属の暖炉まわり、埋込式メディアウォール、茶色い床) の写真
ブリスベンにある高級な広いビーチスタイルのおしゃれなLDK (黒い壁、無垢フローリング、標準型暖炉、金属の暖炉まわり、埋込式メディアウォール、茶色い床) の写真
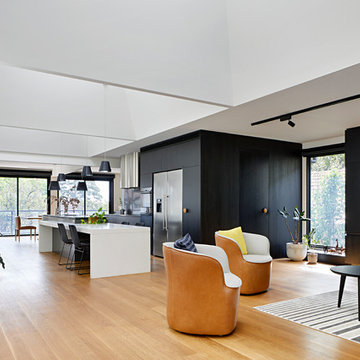
Tatjana Plitt
メルボルンにある高級な中くらいなコンテンポラリースタイルのおしゃれなLDK (黒い壁、無垢フローリング、標準型暖炉、金属の暖炉まわり、埋込式メディアウォール、茶色い床) の写真
メルボルンにある高級な中くらいなコンテンポラリースタイルのおしゃれなLDK (黒い壁、無垢フローリング、標準型暖炉、金属の暖炉まわり、埋込式メディアウォール、茶色い床) の写真
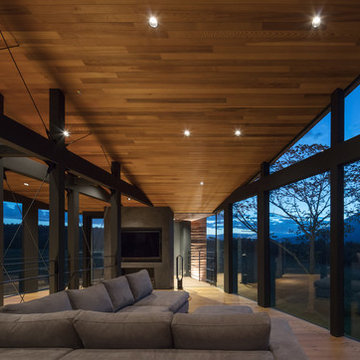
TSUBASA Photo by: Koji Sakai
他の地域にあるモダンスタイルのおしゃれな独立型リビング (黒い壁、無垢フローリング、横長型暖炉、埋込式メディアウォール、茶色い床) の写真
他の地域にあるモダンスタイルのおしゃれな独立型リビング (黒い壁、無垢フローリング、横長型暖炉、埋込式メディアウォール、茶色い床) の写真
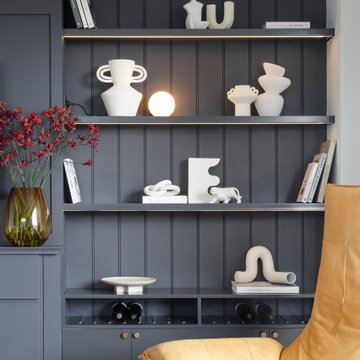
メルボルンにあるお手頃価格の中くらいなトラディショナルスタイルのおしゃれなLDK (ライブラリー、黒い壁、濃色無垢フローリング、標準型暖炉、石材の暖炉まわり、埋込式メディアウォール、茶色い床、羽目板の壁) の写真
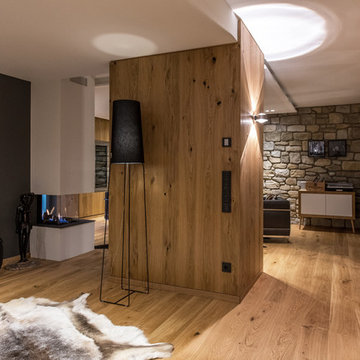
Kellerumgestaltung mit angegliedertem Weinkeller, Musikzimmer, Playzone und Gästebereich.
Fotograf: Artur Lik
Architekt: Fries Architekten
他の地域にあるラグジュアリーな中くらいなインダストリアルスタイルのおしゃれなリビング (黒い壁、無垢フローリング、コーナー設置型暖炉、漆喰の暖炉まわり、茶色い床、埋込式メディアウォール) の写真
他の地域にあるラグジュアリーな中くらいなインダストリアルスタイルのおしゃれなリビング (黒い壁、無垢フローリング、コーナー設置型暖炉、漆喰の暖炉まわり、茶色い床、埋込式メディアウォール) の写真
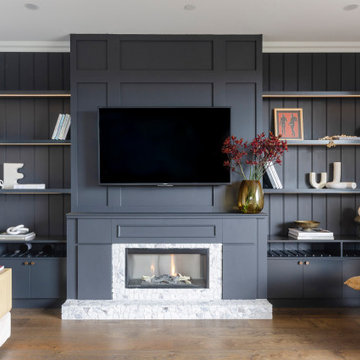
お手頃価格の中くらいなトラディショナルスタイルのおしゃれなLDK (ライブラリー、黒い壁、濃色無垢フローリング、標準型暖炉、石材の暖炉まわり、埋込式メディアウォール、茶色い床、羽目板の壁) の写真
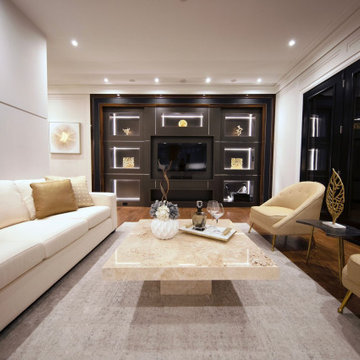
Astaneh Construction is proud to announce the successful completion of one of our most favourite projects to date - a custom-built home in Toronto's Greater Toronto Area (GTA) using only the highest quality materials and the most professional tradespeople available. The project, which spanned an entire year from start to finish, is a testament to our commitment to excellence in every aspect of our work.
As a leading home renovation and kitchen renovation company in Toronto, Astaneh Construction is dedicated to providing our clients with exceptional results that exceed their expectations. Our custom home build in 2020 is a shining example of this commitment, as we spared no expense to ensure that every detail of the project was executed flawlessly.
From the initial planning stages to the final walkthrough, our team worked tirelessly to ensure that every aspect of the project met our strict standards of quality and craftsmanship. We carefully selected the most professional and skilled tradespeople in the GTA to work alongside us, and only used the highest quality materials and finishes available to us.
The total cost of the project was $350 per sqft, which equates to a cost of over 1 million and 200 hundred thousand Canadian dollars for the 3500 sqft custom home. We are confident that this investment was worth every penny, as the final result is a breathtaking masterpiece that will stand the test of time.
We take great pride in our work at Astaneh Construction, and the completion of this project has only reinforced our commitment to excellence. If you are considering a home renovation or kitchen renovation in Toronto, we invite you to experience the Astaneh Construction difference for yourself. Contact us today to learn more about our services and how we can help you turn your dream home into a reality.
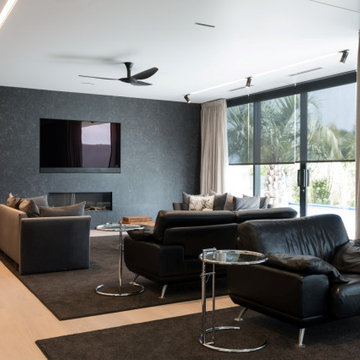
他の地域にある高級な広いモダンスタイルのおしゃれなLDK (ライブラリー、黒い壁、淡色無垢フローリング、標準型暖炉、タイルの暖炉まわり、埋込式メディアウォール、茶色い床) の写真
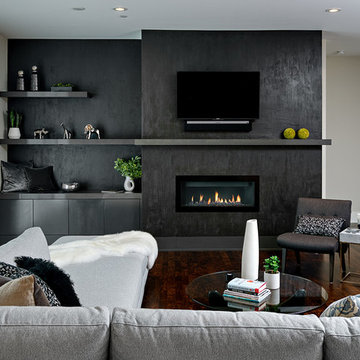
Great Room's Fireplace and Entertainment Wall
Photo Credit: Mark Ehlen, Ehlen Creative
ミネアポリスにある中くらいなコンテンポラリースタイルのおしゃれなオープンリビング (黒い壁、濃色無垢フローリング、標準型暖炉、漆喰の暖炉まわり、埋込式メディアウォール、茶色い床) の写真
ミネアポリスにある中くらいなコンテンポラリースタイルのおしゃれなオープンリビング (黒い壁、濃色無垢フローリング、標準型暖炉、漆喰の暖炉まわり、埋込式メディアウォール、茶色い床) の写真
リビング・居間 (茶色い床、埋込式メディアウォール、黒い壁) の写真
1




