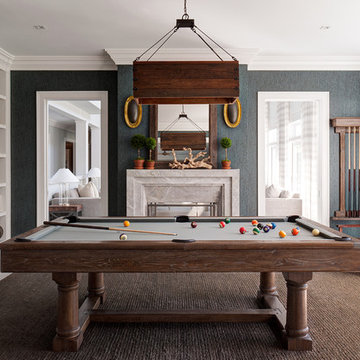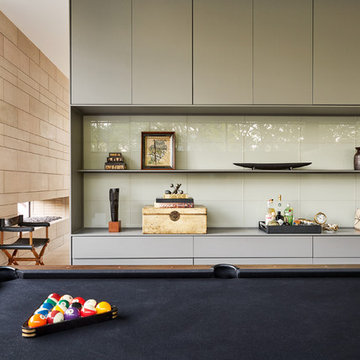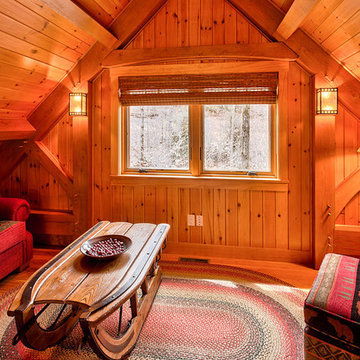絞り込み:
資材コスト
並び替え:今日の人気順
写真 701〜720 枚目(全 12,252 枚)
1/2
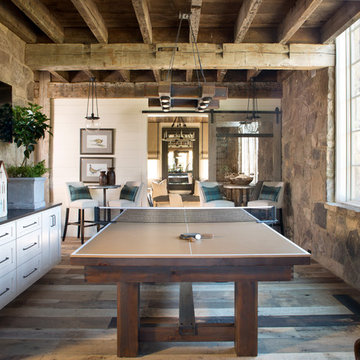
Dining Table/Ping Pong Table. Whatever Works
オースティンにあるラグジュアリーな広いカントリー風のおしゃれなオープンリビング (無垢フローリング、暖炉なし、ゲームルーム、茶色い壁、壁掛け型テレビ、茶色い床) の写真
オースティンにあるラグジュアリーな広いカントリー風のおしゃれなオープンリビング (無垢フローリング、暖炉なし、ゲームルーム、茶色い壁、壁掛け型テレビ、茶色い床) の写真

シーダーラピッズにある中くらいなインダストリアルスタイルのおしゃれな独立型ファミリールーム (ゲームルーム、グレーの壁、無垢フローリング、暖炉なし、テレビなし、茶色い床) の写真
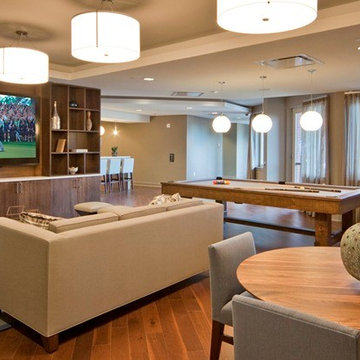
© Lisa Russman Photography
www.lisarussman.com
ニューヨークにある高級な広いコンテンポラリースタイルのおしゃれなオープンリビング (無垢フローリング、埋込式メディアウォール、ゲームルーム、グレーの壁、暖炉なし、茶色い床) の写真
ニューヨークにある高級な広いコンテンポラリースタイルのおしゃれなオープンリビング (無垢フローリング、埋込式メディアウォール、ゲームルーム、グレーの壁、暖炉なし、茶色い床) の写真

We love to collaborate, whenever and wherever the opportunity arises. For this mountainside retreat, we entered at a unique point in the process—to collaborate on the interior architecture—lending our expertise in fine finishes and fixtures to complete the spaces, thereby creating the perfect backdrop for the family of furniture makers to fill in each vignette. Catering to a design-industry client meant we sourced with singularity and sophistication in mind, from matchless slabs of marble for the kitchen and master bath to timeless basin sinks that feel right at home on the frontier and custom lighting with both industrial and artistic influences. We let each detail speak for itself in situ.
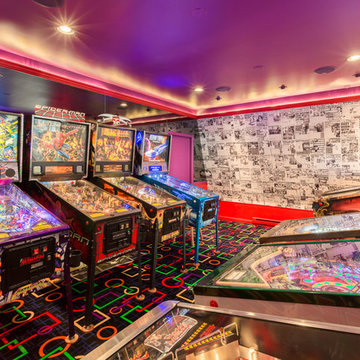
Michael deLeon Photography
デンバーにあるコンテンポラリースタイルのおしゃれな独立型ファミリールーム (カーペット敷き、マルチカラーの床、ゲームルーム、赤い壁) の写真
デンバーにあるコンテンポラリースタイルのおしゃれな独立型ファミリールーム (カーペット敷き、マルチカラーの床、ゲームルーム、赤い壁) の写真

High Res Media
フェニックスにある高級な巨大なトランジショナルスタイルのおしゃれなオープンリビング (ゲームルーム、白い壁、淡色無垢フローリング、標準型暖炉、木材の暖炉まわり、壁掛け型テレビ、ベージュの床) の写真
フェニックスにある高級な巨大なトランジショナルスタイルのおしゃれなオープンリビング (ゲームルーム、白い壁、淡色無垢フローリング、標準型暖炉、木材の暖炉まわり、壁掛け型テレビ、ベージュの床) の写真
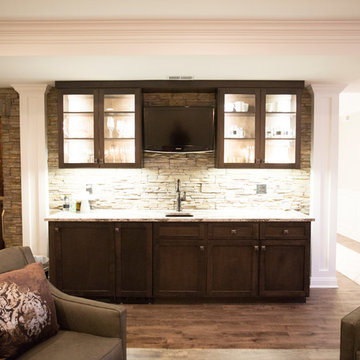
シカゴにある高級な広いトランジショナルスタイルのおしゃれなオープンリビング (クッションフロア、ゲームルーム、ベージュの壁、暖炉なし、埋込式メディアウォール、茶色い床) の写真
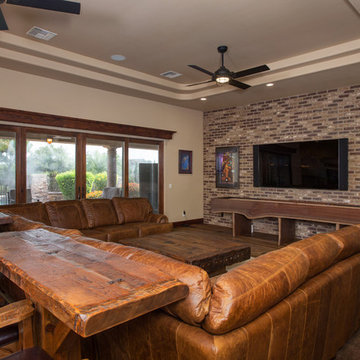
他の地域にある高級な広いサンタフェスタイルのおしゃれなオープンリビング (ベージュの壁、竹フローリング、壁掛け型テレビ、茶色い床、暖炉なし、ゲームルーム) の写真
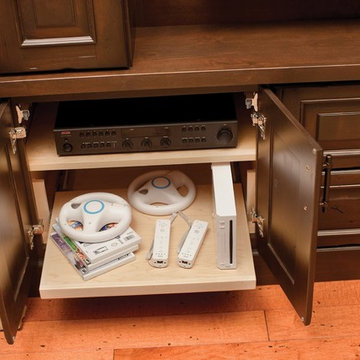
Roll-out, media shelves from Dura Supreme Cabinetry are convenient for audio/visual components, gaming systems (Xbox, Playstation, Wii Consoles, etc.), DVD players, stereo systems, and other electronics stored in an entertainment center.
Media Centers are a fashionable feature in new homes, and a popular remodeling project for existing homes. With open floor plans, the media room is often designed adjacent to the kitchen, and it makes good sense to visually tie these rooms together with coordinating cabinetry styling and finishes.
Dura Supreme’s entertainment cabinetry is designed to fit the conventional sizing requirements for media components. With our entertainment accessories, your sound system, speakers, gaming systems, and movie library can be kept organized and accessible.
The Media Centers shown here are just a few examples of the many different looks that can be created with Dura Supreme’s entertainment cabinetry. The quality construction you expect from Dura Supreme, with all of our door styles, wood species and finishes, to create the one-of-a-kind look that perfectly complements your home and your lifestyle.
Request a FREE Dura Supreme Cabinetry Brochure Packet at:
http://www.durasupreme.com/request-brochure
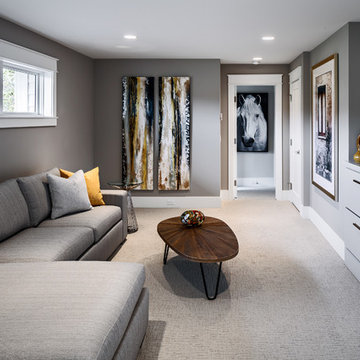
The Cicero is a modern styled home for today’s contemporary lifestyle. It features sweeping facades with deep overhangs, tall windows, and grand outdoor patio. The contemporary lifestyle is reinforced through a visually connected array of communal spaces. The kitchen features a symmetrical plan with large island and is connected to the dining room through a wide opening flanked by custom cabinetry. Adjacent to the kitchen, the living and sitting rooms are connected to one another by a see-through fireplace. The communal nature of this plan is reinforced downstairs with a lavish wet-bar and roomy living space, perfect for entertaining guests. Lastly, with vaulted ceilings and grand vistas, the master suite serves as a cozy retreat from today’s busy lifestyle.
Photographer: Brad Gillette
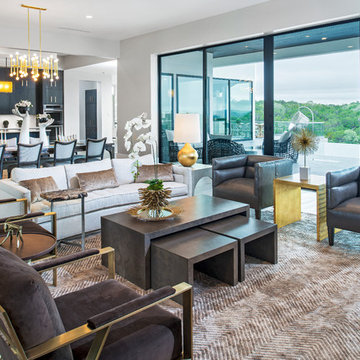
Merrick Ales Photography
オースティンにあるラグジュアリーな巨大なコンテンポラリースタイルのおしゃれなオープンリビング (ゲームルーム、グレーの壁、淡色無垢フローリング、暖炉なし) の写真
オースティンにあるラグジュアリーな巨大なコンテンポラリースタイルのおしゃれなオープンリビング (ゲームルーム、グレーの壁、淡色無垢フローリング、暖炉なし) の写真
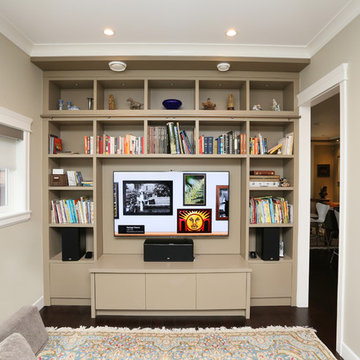
バンクーバーにある高級な小さなコンテンポラリースタイルのおしゃれな独立型ファミリールーム (ゲームルーム、グレーの壁、濃色無垢フローリング、暖炉なし、埋込式メディアウォール) の写真
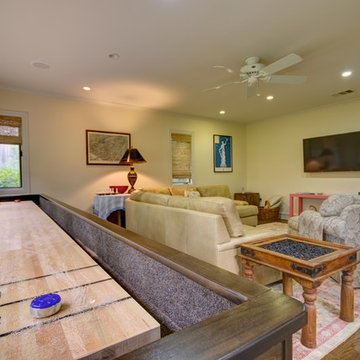
Christopher Davison, AIA
オースティンにあるお手頃価格の広いトラディショナルスタイルのおしゃれな独立型ファミリールーム (ゲームルーム、ベージュの壁、淡色無垢フローリング、暖炉なし、壁掛け型テレビ) の写真
オースティンにあるお手頃価格の広いトラディショナルスタイルのおしゃれな独立型ファミリールーム (ゲームルーム、ベージュの壁、淡色無垢フローリング、暖炉なし、壁掛け型テレビ) の写真
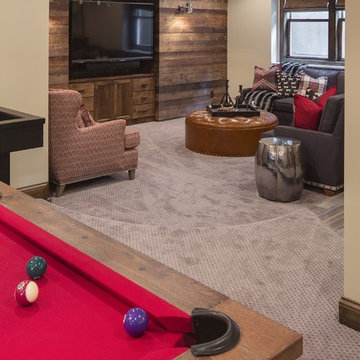
Spacecrafting
ミネアポリスにある高級な巨大なトランジショナルスタイルのおしゃれなオープンリビング (ゲームルーム、ベージュの壁、カーペット敷き、壁掛け型テレビ) の写真
ミネアポリスにある高級な巨大なトランジショナルスタイルのおしゃれなオープンリビング (ゲームルーム、ベージュの壁、カーペット敷き、壁掛け型テレビ) の写真

Architect: DeNovo Architects, Interior Design: Sandi Guilfoil of HomeStyle Interiors, Landscape Design: Yardscapes, Photography by James Kruger, LandMark Photography

Can you find the hidden organization in this space? Think storage benches... a great way to keep family treasures close at hand, but safely tucked away!
Room Redefined is a full-service home organization and design consultation firm. We offer move management to help with all stages of move prep to post-move set-up. In this case, once we moved the homeowners into their beautiful custom home, we worked intimately with them to understand how they needed each space to function, and to customize solutions that met their goals. As a part of our process, we helped with sorting and purging of items they did not want in their new home, selling, donating, or recycling the removed items. We then engaged in space planning, product selection and product purchasing. We handled all installation of the products we recommended, and continue to work with this family today to help maintain their space as they go through transitions as a family. We have been honored to work with additional members of their family and now their mountain home in Frisco, Colorado.
リビング・居間 (ゲームルーム) の写真
36





