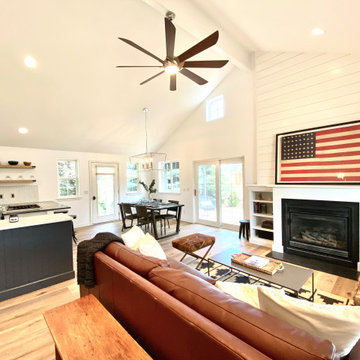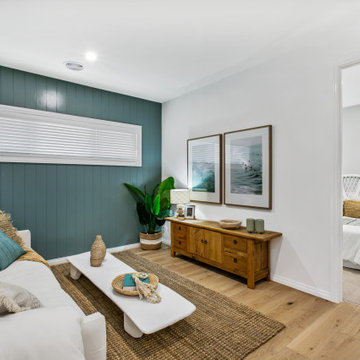絞り込み:
資材コスト
並び替え:今日の人気順
写真 121〜140 枚目(全 908 枚)
1/3
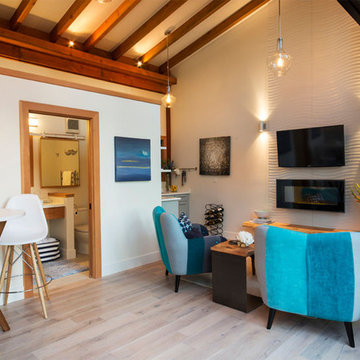
This space is one of several cabins built lakefront for some very special clients.
他の地域にある高級な中くらいなモダンスタイルのおしゃれなリビング (淡色無垢フローリング、標準型暖炉、タイルの暖炉まわり、埋込式メディアウォール、表し梁、塗装板張りの壁) の写真
他の地域にある高級な中くらいなモダンスタイルのおしゃれなリビング (淡色無垢フローリング、標準型暖炉、タイルの暖炉まわり、埋込式メディアウォール、表し梁、塗装板張りの壁) の写真

アトランタにあるお手頃価格の中くらいなカントリー風のおしゃれな独立型ファミリールーム (白い壁、無垢フローリング、標準型暖炉、レンガの暖炉まわり、茶色い床、表し梁、塗装板張りの壁) の写真
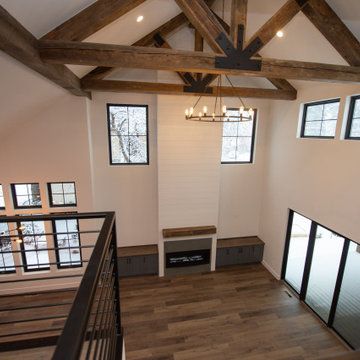
Custom built vacation home in Central Oregon. Client's focus on bringing different elements and textures together: metal and wood.
他の地域にある高級な中くらいなカントリー風のおしゃれなLDK (コンクリートの暖炉まわり、茶色い床、表し梁、塗装板張りの壁) の写真
他の地域にある高級な中くらいなカントリー風のおしゃれなLDK (コンクリートの暖炉まわり、茶色い床、表し梁、塗装板張りの壁) の写真
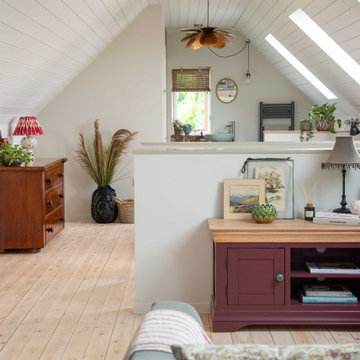
Open plan Scandi style studio apartment with light walls painted in Little Greene Slaked Lime and vintage furniture.
ウエストミッドランズにある高級な中くらいな北欧スタイルのおしゃれなLDK (白い壁、淡色無垢フローリング、塗装板張りの天井、塗装板張りの壁) の写真
ウエストミッドランズにある高級な中くらいな北欧スタイルのおしゃれなLDK (白い壁、淡色無垢フローリング、塗装板張りの天井、塗装板張りの壁) の写真
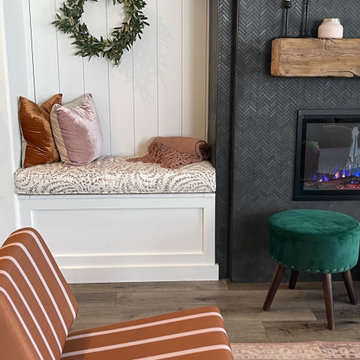
フィラデルフィアにあるお手頃価格の中くらいなエクレクティックスタイルのおしゃれなLDK (グレーの壁、無垢フローリング、標準型暖炉、タイルの暖炉まわり、埋込式メディアウォール、茶色い床、塗装板張りの壁、アクセントウォール、白い天井、グレーとクリーム色) の写真

The Herringbone shiplap wall painted in Black of Night makes for the absolutely perfect background to make the Caramel Maple cabinetry and mantle pop!
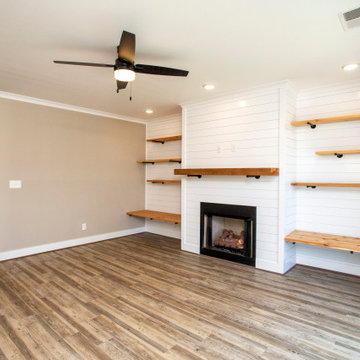
バーミングハムにあるお手頃価格の中くらいなおしゃれなLDK (グレーの壁、クッションフロア、標準型暖炉、塗装板張りの暖炉まわり、壁掛け型テレビ、グレーの床、塗装板張りの壁) の写真
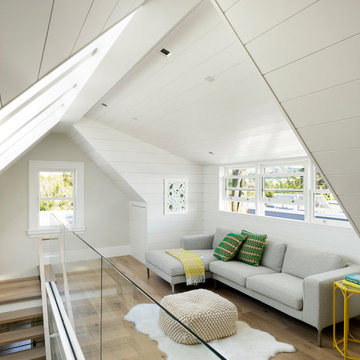
Matthew Millman Photography
サンフランシスコにある中くらいなビーチスタイルのおしゃれなロフトリビング (淡色無垢フローリング、三角天井、塗装板張りの壁) の写真
サンフランシスコにある中くらいなビーチスタイルのおしゃれなロフトリビング (淡色無垢フローリング、三角天井、塗装板張りの壁) の写真

I built this on my property for my aging father who has some health issues. Handicap accessibility was a factor in design. His dream has always been to try retire to a cabin in the woods. This is what he got.
It is a 1 bedroom, 1 bath with a great room. It is 600 sqft of AC space. The footprint is 40' x 26' overall.
The site was the former home of our pig pen. I only had to take 1 tree to make this work and I planted 3 in its place. The axis is set from root ball to root ball. The rear center is aligned with mean sunset and is visible across a wetland.
The goal was to make the home feel like it was floating in the palms. The geometry had to simple and I didn't want it feeling heavy on the land so I cantilevered the structure beyond exposed foundation walls. My barn is nearby and it features old 1950's "S" corrugated metal panel walls. I used the same panel profile for my siding. I ran it vertical to match the barn, but also to balance the length of the structure and stretch the high point into the canopy, visually. The wood is all Southern Yellow Pine. This material came from clearing at the Babcock Ranch Development site. I ran it through the structure, end to end and horizontally, to create a seamless feel and to stretch the space. It worked. It feels MUCH bigger than it is.
I milled the material to specific sizes in specific areas to create precise alignments. Floor starters align with base. Wall tops adjoin ceiling starters to create the illusion of a seamless board. All light fixtures, HVAC supports, cabinets, switches, outlets, are set specifically to wood joints. The front and rear porch wood has three different milling profiles so the hypotenuse on the ceilings, align with the walls, and yield an aligned deck board below. Yes, I over did it. It is spectacular in its detailing. That's the benefit of small spaces.
Concrete counters and IKEA cabinets round out the conversation.
For those who cannot live tiny, I offer the Tiny-ish House.
Photos by Ryan Gamma
Staging by iStage Homes
Design Assistance Jimmy Thornton

The Newport Fireplace Mantel
The clean lines give our Newport cast stone fireplace a unique modern style, which is sure to add a touch of panache to any home. The construction material of this mantel allows for indoor and outdoor installations.
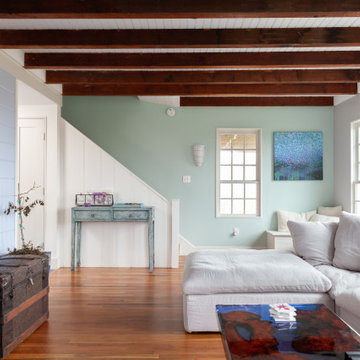
Family room of this Rockport Cottage Conversion with bead board exposed beam ceiling, granite mantle, reclaimed shiplap detail on walls. Wood paneling staircase enclosure and hand made glass sconces.
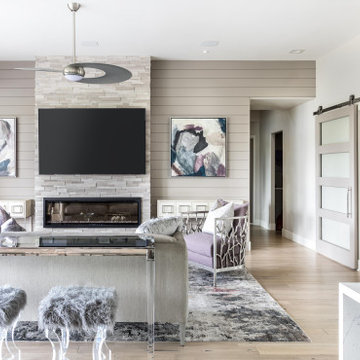
From the Dining Room you can view the family room and the Champagne Room. The hallway leads to the back of the house where the bedrooms are located.
サクラメントにあるラグジュアリーな中くらいなコンテンポラリースタイルのおしゃれなオープンリビング (グレーの壁、淡色無垢フローリング、標準型暖炉、積石の暖炉まわり、壁掛け型テレビ、ベージュの床、塗装板張りの壁) の写真
サクラメントにあるラグジュアリーな中くらいなコンテンポラリースタイルのおしゃれなオープンリビング (グレーの壁、淡色無垢フローリング、標準型暖炉、積石の暖炉まわり、壁掛け型テレビ、ベージュの床、塗装板張りの壁) の写真
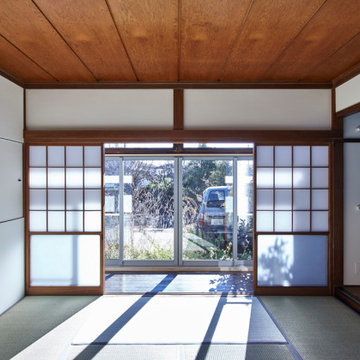
他の地域にあるお手頃価格の中くらいなコンテンポラリースタイルのおしゃれなオープンリビング (青い壁、畳、暖炉なし、テレビなし、板張り天井、塗装板張りの壁、アクセントウォール、ベージュの天井) の写真
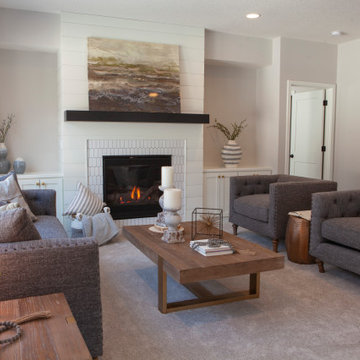
ミネアポリスにある低価格の中くらいなトラディショナルスタイルのおしゃれなオープンリビング (グレーの壁、カーペット敷き、標準型暖炉、タイルの暖炉まわり、コーナー型テレビ、グレーの床、塗装板張りの壁) の写真
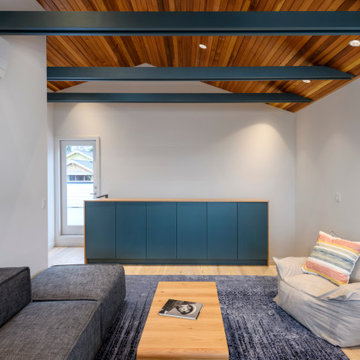
シアトルにあるお手頃価格の中くらいなコンテンポラリースタイルのおしゃれなオープンリビング (白い壁、淡色無垢フローリング、暖炉なし、壁掛け型テレビ、三角天井、塗装板張りの壁) の写真
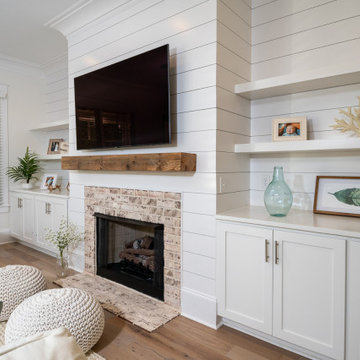
The Craftsman Farmhouse theme continues in the family living space with shiplap accents walls, floating shelves, and custom cabinetry to complement the gas fireplace, brick fireplace surround, and rustic wood mantel.
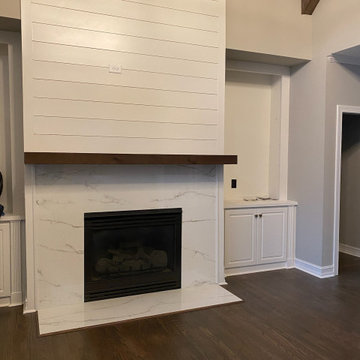
Porcelain Fireplace surround with shiplap going up to the ceiling
他の地域にあるお手頃価格の中くらいなモダンスタイルのおしゃれなオープンリビング (ベージュの壁、吊り下げ式暖炉、タイルの暖炉まわり、三角天井、塗装板張りの壁) の写真
他の地域にあるお手頃価格の中くらいなモダンスタイルのおしゃれなオープンリビング (ベージュの壁、吊り下げ式暖炉、タイルの暖炉まわり、三角天井、塗装板張りの壁) の写真
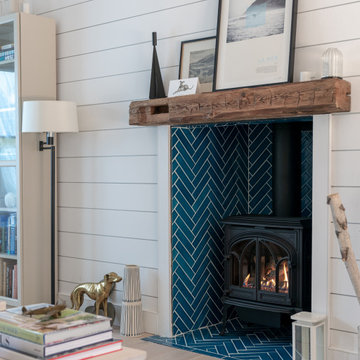
Highlight the hearth of your home with our bright blue Adriatic Sea fireplace tile in a timeless herringbone pattern.
DESIGN
Bright Bazaar
Tile Shown: 2x8 in Adriatic Sea
中くらいなリビング・居間 (塗装板張りの壁) の写真
7




