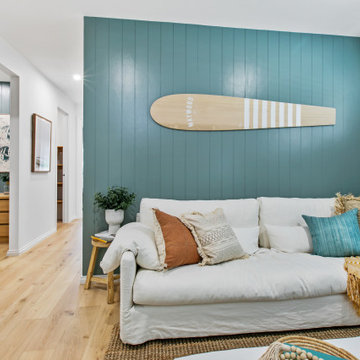絞り込み:
資材コスト
並び替え:今日の人気順
写真 1〜20 枚目(全 35 枚)
1/4
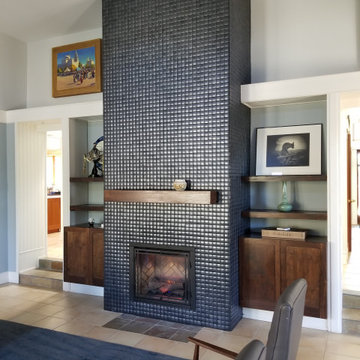
We created a sleek backdrop & sophisticated feeling in a living room refresh project. The Ann Saks tile glows in the Santa Fe light, and provides a dramatic focal point for the room. The Erte figure poses in front of a custom fused glass sculpture by a local artist.
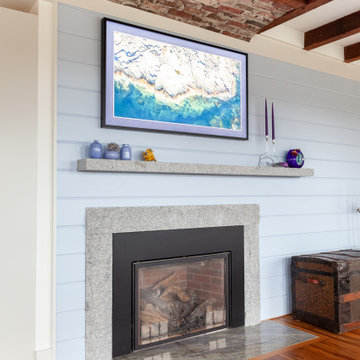
Family room of this Rockport Cottage Conversion with bead board exposed beam ceiling, granite mantle, reclaimed shiplap detail on walls.
ボストンにある中くらいなビーチスタイルのおしゃれなリビング (青い壁、無垢フローリング、標準型暖炉、石材の暖炉まわり、テレビなし、オレンジの床、表し梁、塗装板張りの壁) の写真
ボストンにある中くらいなビーチスタイルのおしゃれなリビング (青い壁、無垢フローリング、標準型暖炉、石材の暖炉まわり、テレビなし、オレンジの床、表し梁、塗装板張りの壁) の写真
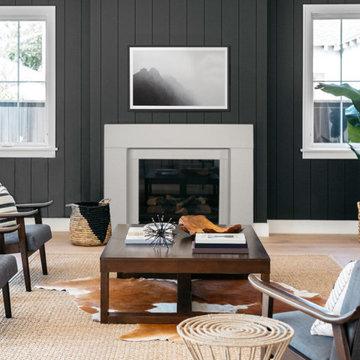
Elemental Fireplace Mantel
Elemental’s modern and elegant style blends clean lines with minimal ornamentation. The surround’s waterfall edge detail creates a distinctive architectural flair that’s sure to draw the eye. This mantel is perfect for any space wanting to display a little extra and be part of a timeless look.

フィラデルフィアにある高級な中くらいなトラディショナルスタイルのおしゃれな独立型ファミリールーム (青い壁、濃色無垢フローリング、標準型暖炉、レンガの暖炉まわり、茶色い床、塗装板張りの壁、壁紙) の写真

シカゴにある高級な中くらいなカントリー風のおしゃれな独立型ファミリールーム (青い壁、淡色無垢フローリング、石材の暖炉まわり、壁掛け型テレビ、ベージュの床、格子天井、塗装板張りの壁) の写真
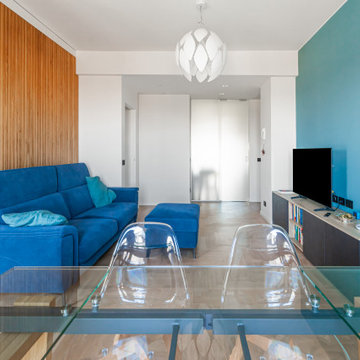
Soggiorno Pranzo con parete scorrevole
ミラノにあるお手頃価格の中くらいなミッドセンチュリースタイルのおしゃれなLDK (青い壁、塗装フローリング、埋込式メディアウォール、塗装板張りの壁) の写真
ミラノにあるお手頃価格の中くらいなミッドセンチュリースタイルのおしゃれなLDK (青い壁、塗装フローリング、埋込式メディアウォール、塗装板張りの壁) の写真

The family room that doubles as the home office, is serving up a cozy fireplace glow, and netflix for each and every family member.
ニューヨークにある高級な中くらいなカントリー風のおしゃれなオープンリビング (青い壁、淡色無垢フローリング、吊り下げ式暖炉、塗装板張りの暖炉まわり、壁掛け型テレビ、ベージュの床、塗装板張りの壁) の写真
ニューヨークにある高級な中くらいなカントリー風のおしゃれなオープンリビング (青い壁、淡色無垢フローリング、吊り下げ式暖炉、塗装板張りの暖炉まわり、壁掛け型テレビ、ベージュの床、塗装板張りの壁) の写真
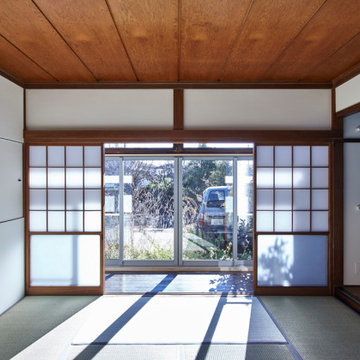
他の地域にあるお手頃価格の中くらいなコンテンポラリースタイルのおしゃれなオープンリビング (青い壁、畳、暖炉なし、テレビなし、板張り天井、塗装板張りの壁、アクセントウォール、ベージュの天井) の写真
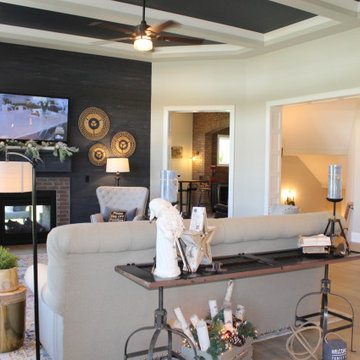
コロンバスにある中くらいなカントリー風のおしゃれなオープンリビング (青い壁、淡色無垢フローリング、両方向型暖炉、レンガの暖炉まわり、壁掛け型テレビ、格子天井、塗装板張りの壁) の写真

Could you pack more into one room? --We think not!
This garage converted to living space incorporates a homeoffice, Guest bed, small gym with resistance band compatible Mirror, entertainment system, Fireplace, AND storage galore. All while seamlessly wrapping around every wall with balanced and considerate coastal vibe millwork. Note the shiplap cabinet backs and solid Fir shelving and counters!
If you have the luxury of having a bonusroom or just want to pack more function into an existing space, think about ALL the things you want it to do for YOU and then pay us a visit and let us MAKE IT WORK!
#WORTHIT!
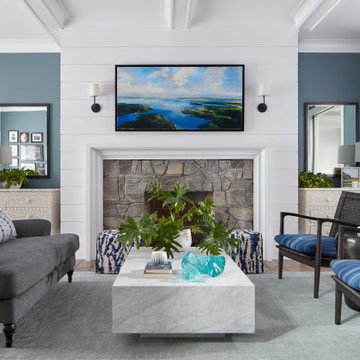
The goal was to refresh this 20 year old, 10,000 square foot, lakeside "Builders Special" house with up-to-date and better quality materials and finishes. The interior of the entire home was renovated. In the living room, a new mantel added scale to an existing fireplace. The shiplap surround repeats the front entry shiplap, evoking a sense of water. The coffered ceiling adds a touch of elegance.
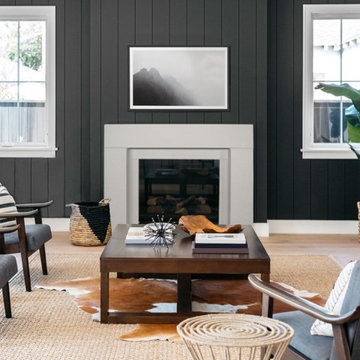
The Elemental- DIY Cast Stone Fireplace Mantel
Elemental’s modern and elegant style blends clean lines with minimal ornamentation. The surround’s waterfall edge detail creates a distinctive architectural flair that’s sure to draw the eye. This mantel provides a perfect timeless expression.
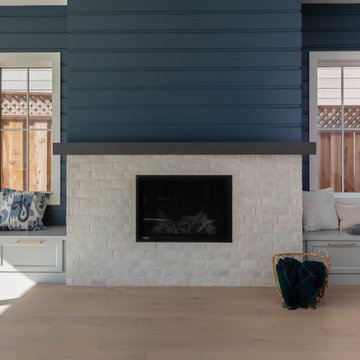
Brick fireplace surround in transitional, custom home with bench seating to boot.
サンフランシスコにある高級な中くらいなトランジショナルスタイルのおしゃれなオープンリビング (青い壁、無垢フローリング、標準型暖炉、レンガの暖炉まわり、塗装板張りの壁) の写真
サンフランシスコにある高級な中くらいなトランジショナルスタイルのおしゃれなオープンリビング (青い壁、無垢フローリング、標準型暖炉、レンガの暖炉まわり、塗装板張りの壁) の写真
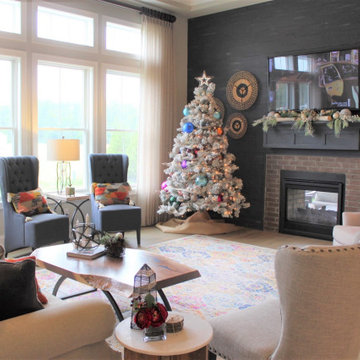
コロンバスにある中くらいなカントリー風のおしゃれなオープンリビング (青い壁、淡色無垢フローリング、両方向型暖炉、レンガの暖炉まわり、壁掛け型テレビ、格子天井、塗装板張りの壁) の写真
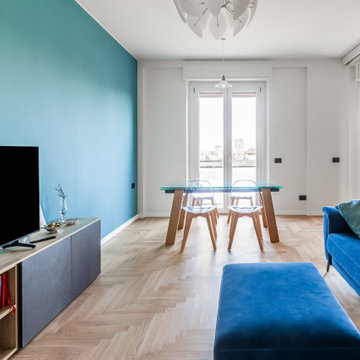
Soggiorno pranzo con parete scorrevole
ミラノにあるお手頃価格の中くらいなミッドセンチュリースタイルのおしゃれなLDK (青い壁、塗装フローリング、埋込式メディアウォール、塗装板張りの壁) の写真
ミラノにあるお手頃価格の中くらいなミッドセンチュリースタイルのおしゃれなLDK (青い壁、塗装フローリング、埋込式メディアウォール、塗装板張りの壁) の写真
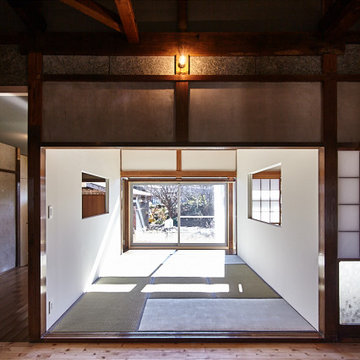
他の地域にあるお手頃価格の中くらいなコンテンポラリースタイルのおしゃれなオープンリビング (青い壁、畳、暖炉なし、テレビなし、板張り天井、塗装板張りの壁、アクセントウォール、ベージュの天井) の写真
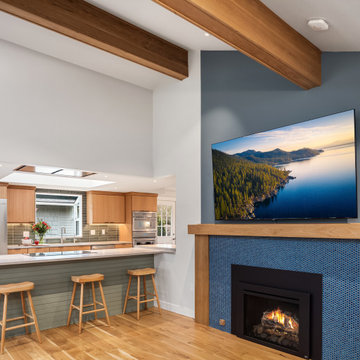
Our client fell in love with this penny round glossy mosaic tile and knew they wanted to build their great room around it as their fireplace surround. The strong wood mantel we designed reflects the ceiling beams which we wrapped in light oak to update the existing and dated dark wood. Dark wood cabinets and pillars were removed to open the kitchen to the great room.
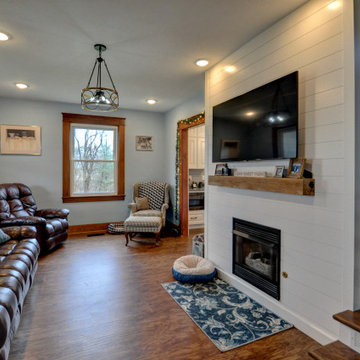
White shiplap was used on the kitchen hood, a wall in the dining room, and the new fireplace surround, tying the whole level of the home together. The flooring chosen was a beautiful resilient, luxury Oak Vinyl Plank from Shaw Floorte. New light fixtures, appliances, an undermount sink, and a calming blue wall color complete this fresh, updated kitchen and living room.
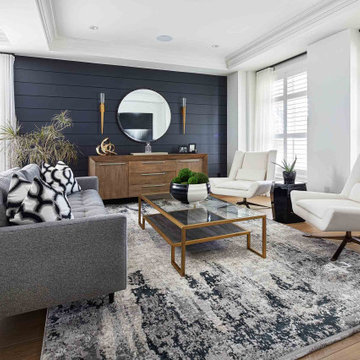
Transitional living space.
トロントにある中くらいなトランジショナルスタイルのおしゃれなLDK (青い壁、淡色無垢フローリング、折り上げ天井、塗装板張りの壁) の写真
トロントにある中くらいなトランジショナルスタイルのおしゃれなLDK (青い壁、淡色無垢フローリング、折り上げ天井、塗装板張りの壁) の写真
中くらいなリビング・居間 (青い壁、塗装板張りの壁) の写真
1




