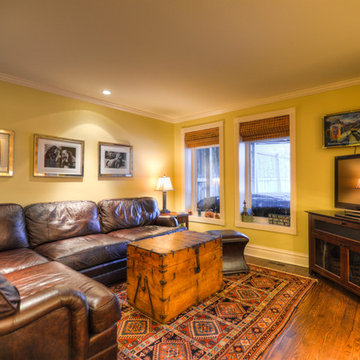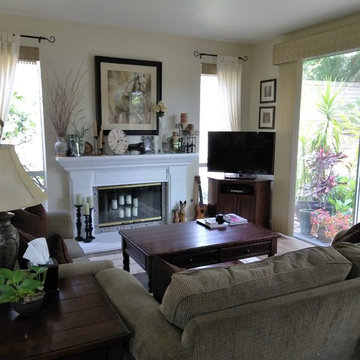絞り込み:
資材コスト
並び替え:今日の人気順
写真 1〜19 枚目(全 19 枚)
1/4

This bright East Lansing kitchen remodel features Medallion Silverline cabinetry in blue and white for a vibrant two-tone design. White upper cabinetry blends smoothly into a hand crafted white subway tile backsplash and Aria Stone white quartz countertop, which contrasts with the navy blue base cabinets. An Eclipse stainless steel undermount sink pairs with a sleek single lever faucet. Stainless steel appliances feature throughout the kitchen including a stainless wall mount chimney hood. Custom hand blown glass pendant lights over the island are a stylish accent and island barstools create seating for casual dining. The open plan design includes a backsplash tile feature that is mirrored in the fireplace surround in the adjacent living area.
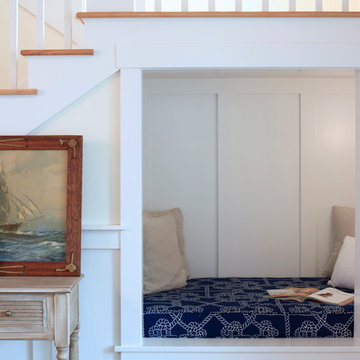
A reading nook under the stairs in the family room is a cozy spot to curl up with a book. Expansive views greet you through every tilt & swing triple paned window. Designed to be effortlessly comfortable using minimal energy, with exquisite finishes and details, this home is a beautiful and cozy retreat from the bustle of everyday life.
Jen G. Pywell
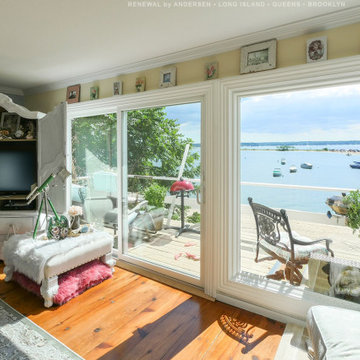
Superb beach front home with amazing new picture window and sliding glass door we installed. With a gorgeous view of the harbor, this spectacular home looks beautiful with this large new picture window and patio door we installed. Replacing your windows and doors is just a phone call away with Renewal by Andersen of Long Island, Queens and Brooklyn.
A variety of window and door styles and colors are available -- Contact Us Today! 844-245-2799
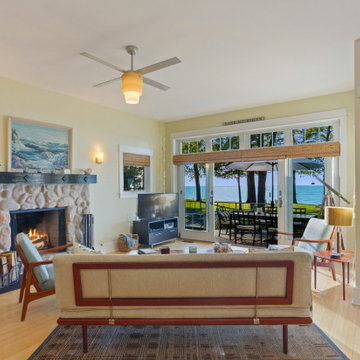
The family room looking out to the Lake. The pool is to the left of the deck.
シカゴにある高級な中くらいなビーチスタイルのおしゃれなオープンリビング (黄色い壁、淡色無垢フローリング、標準型暖炉、石材の暖炉まわり、コーナー型テレビ、黄色い床) の写真
シカゴにある高級な中くらいなビーチスタイルのおしゃれなオープンリビング (黄色い壁、淡色無垢フローリング、標準型暖炉、石材の暖炉まわり、コーナー型テレビ、黄色い床) の写真
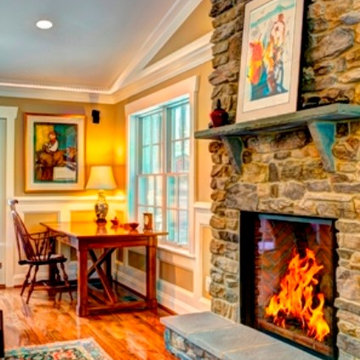
ワシントンD.C.にある中くらいなコンテンポラリースタイルのおしゃれな独立型リビング (無垢フローリング、石材の暖炉まわり、黄色い壁、ライブラリー、標準型暖炉、コーナー型テレビ) の写真
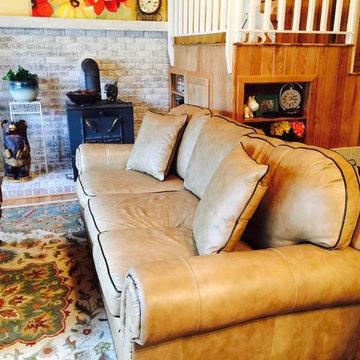
Traditional leather sofa with spaced nail trim 89" long. This leather furniture is handmade in North Carolina by special order. Delivery in just a few weeks.
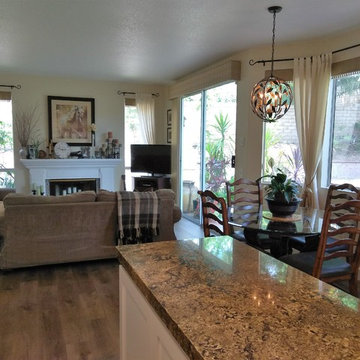
ロサンゼルスにある高級な中くらいなトランジショナルスタイルのおしゃれなオープンリビング (黄色い壁、標準型暖炉、コンクリートの暖炉まわり、コーナー型テレビ、茶色い床) の写真
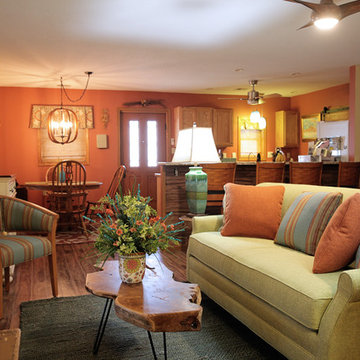
Our Client left her home on the east coast to care for her aging parents, After they passed, she hired Studio Designs to help her transform her childhood home into a colorful , comfortable cottage for her "forever home"
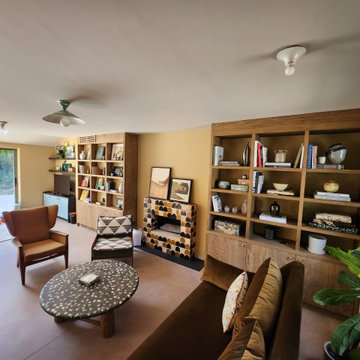
Lovely Oak display units cleverly designed to conceal Air conditioning Fcu on the left and full depth storage on the right.
サリーにある高級な中くらいなコンテンポラリースタイルのおしゃれなLDK (ライブラリー、黄色い壁、セラミックタイルの床、標準型暖炉、タイルの暖炉まわり、コーナー型テレビ、ベージュの床) の写真
サリーにある高級な中くらいなコンテンポラリースタイルのおしゃれなLDK (ライブラリー、黄色い壁、セラミックタイルの床、標準型暖炉、タイルの暖炉まわり、コーナー型テレビ、ベージュの床) の写真
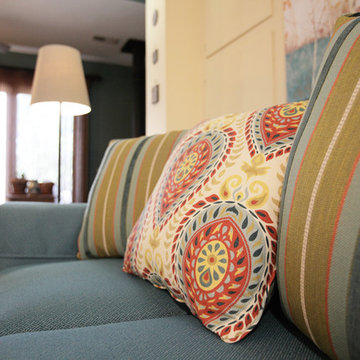
Jaque Waite
ウィチタにあるお手頃価格の中くらいなカントリー風のおしゃれなオープンリビング (薪ストーブ、黄色い壁、石材の暖炉まわり、コーナー型テレビ、茶色い床) の写真
ウィチタにあるお手頃価格の中くらいなカントリー風のおしゃれなオープンリビング (薪ストーブ、黄色い壁、石材の暖炉まわり、コーナー型テレビ、茶色い床) の写真
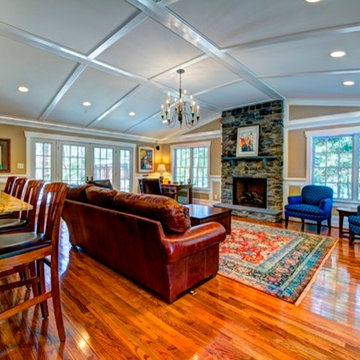
ワシントンD.C.にある中くらいなトラディショナルスタイルのおしゃれな独立型リビング (黄色い壁、無垢フローリング、石材の暖炉まわり、ライブラリー、標準型暖炉、コーナー型テレビ) の写真
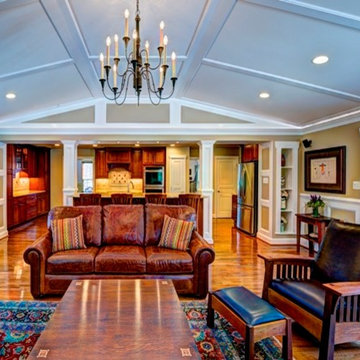
ワシントンD.C.にある中くらいなトラディショナルスタイルのおしゃれな独立型リビング (黄色い壁、無垢フローリング、ライブラリー、標準型暖炉、石材の暖炉まわり、コーナー型テレビ) の写真
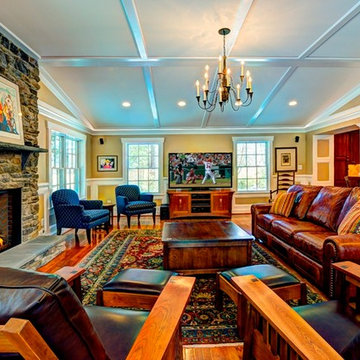
ワシントンD.C.にある中くらいなトラディショナルスタイルのおしゃれな独立型リビング (黄色い壁、無垢フローリング、石材の暖炉まわり、コーナー型テレビ、ライブラリー、標準型暖炉) の写真
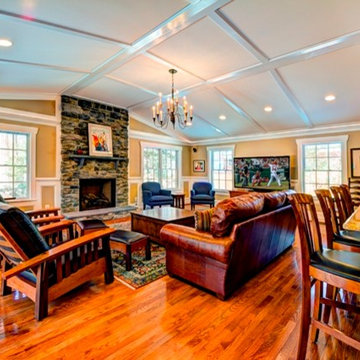
ワシントンD.C.にある中くらいなトラディショナルスタイルのおしゃれな独立型リビング (黄色い壁、無垢フローリング、石材の暖炉まわり、コーナー型テレビ、ライブラリー、標準型暖炉) の写真
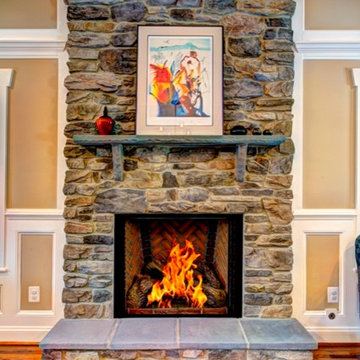
ワシントンD.C.にある中くらいなトラディショナルスタイルのおしゃれな独立型リビング (無垢フローリング、石材の暖炉まわり、ライブラリー、黄色い壁、標準型暖炉、コーナー型テレビ) の写真
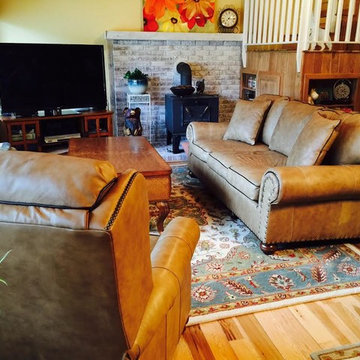
Traditional leather sofa with spaced nail trim 89" long. The recliner is made in the same leather and the client used the smaller nails to outline the wing.
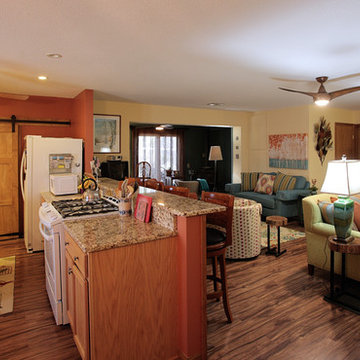
This home,built about 50 years ago by our clients Father, is truly open concept. From any point, the kitchen, dining nook, and three seating areas are visible. I wanted them to all have their own personality but the patterns and colors needed to blend.
中くらいなリビング・居間 (コーナー型テレビ、黄色い壁) の写真
1




