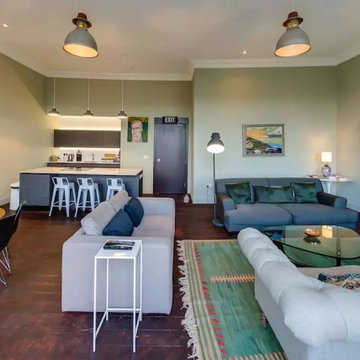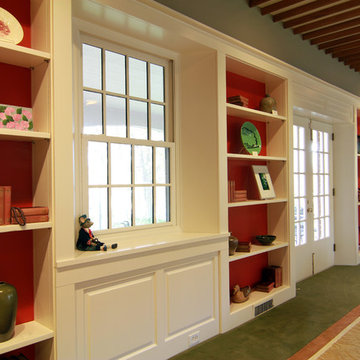絞り込み:
資材コスト
並び替え:今日の人気順
写真 121〜140 枚目(全 474 枚)
1/3
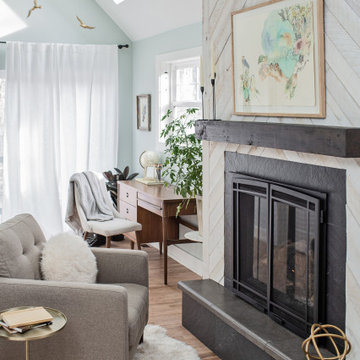
Our client’s charming cottage was no longer meeting the needs of their family. We needed to give them more space but not lose the quaint characteristics that make this little historic home so unique. So we didn’t go up, and we didn’t go wide, instead we took this master suite addition straight out into the backyard and maintained 100% of the original historic façade.
Master Suite
This master suite is truly a private retreat. We were able to create a variety of zones in this suite to allow room for a good night’s sleep, reading by a roaring fire, or catching up on correspondence. The fireplace became the real focal point in this suite. Wrapped in herringbone whitewashed wood planks and accented with a dark stone hearth and wood mantle, we can’t take our eyes off this beauty. With its own private deck and access to the backyard, there is really no reason to ever leave this little sanctuary.
Master Bathroom
The master bathroom meets all the homeowner’s modern needs but has plenty of cozy accents that make it feel right at home in the rest of the space. A natural wood vanity with a mixture of brass and bronze metals gives us the right amount of warmth, and contrasts beautifully with the off-white floor tile and its vintage hex shape. Now the shower is where we had a little fun, we introduced the soft matte blue/green tile with satin brass accents, and solid quartz floor (do you see those veins?!). And the commode room is where we had a lot fun, the leopard print wallpaper gives us all lux vibes (rawr!) and pairs just perfectly with the hex floor tile and vintage door hardware.
Hall Bathroom
We wanted the hall bathroom to drip with vintage charm as well but opted to play with a simpler color palette in this space. We utilized black and white tile with fun patterns (like the little boarder on the floor) and kept this room feeling crisp and bright.
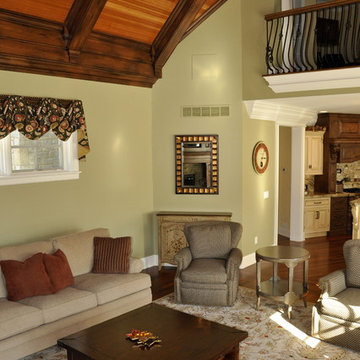
Hannah Gilker Photography
シンシナティにあるラグジュアリーな巨大なトランジショナルスタイルのおしゃれなオープンリビング (緑の壁、濃色無垢フローリング) の写真
シンシナティにあるラグジュアリーな巨大なトランジショナルスタイルのおしゃれなオープンリビング (緑の壁、濃色無垢フローリング) の写真
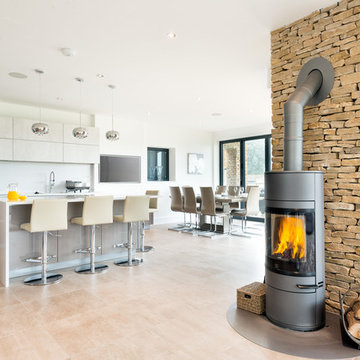
© Martin Bennett
グロスタシャーにあるラグジュアリーな巨大なモダンスタイルのおしゃれなLDK (緑の壁、磁器タイルの床、薪ストーブ、石材の暖炉まわり、埋込式メディアウォール、茶色い床) の写真
グロスタシャーにあるラグジュアリーな巨大なモダンスタイルのおしゃれなLDK (緑の壁、磁器タイルの床、薪ストーブ、石材の暖炉まわり、埋込式メディアウォール、茶色い床) の写真
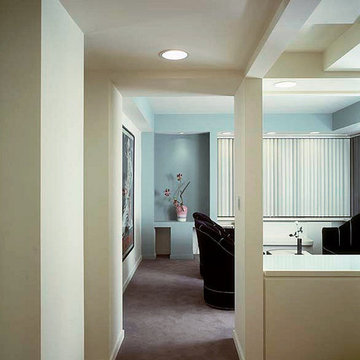
The second axis leads through the Dining area and into the living room; the third terminates in the Master suite, and the fourth, leads to the Kitchen and breakfast areas. At the end of this axis is an art niche - a destination point that pulls the eye into the space.
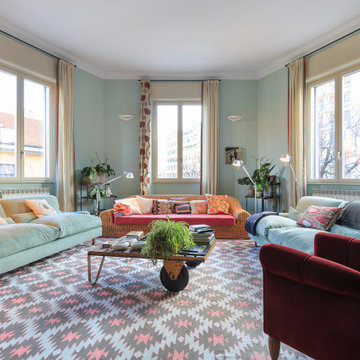
Grande soggiorno trapezoidale con tre finestre meravigliose, non facile da arredare perché completamente asimmetrico.
Gli arredi esistenti dei proprietari sono stati parzialmente rinnovati nei colori dei tessuti. Le tende scelte dalla proprietaria incorniciano i nuovi serramenti.
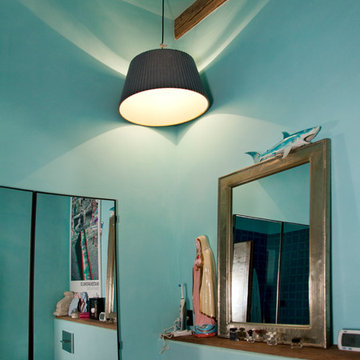
Julika Hardegen
ボンにあるお手頃価格の巨大なカントリー風のおしゃれなファミリールーム (緑の壁、無垢フローリング、茶色い床) の写真
ボンにあるお手頃価格の巨大なカントリー風のおしゃれなファミリールーム (緑の壁、無垢フローリング、茶色い床) の写真
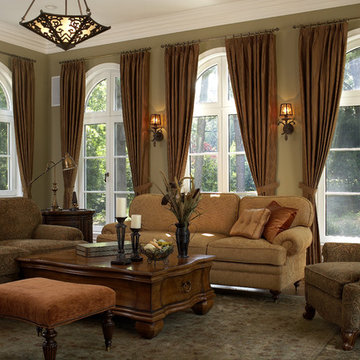
Floor to ceiling windows framed with drapery surround this room with light and warmth. Photo credit: Phillip Ennis Photography
ニューヨークにあるラグジュアリーな巨大なトラディショナルスタイルのおしゃれなオープンリビング (緑の壁、無垢フローリング) の写真
ニューヨークにあるラグジュアリーな巨大なトラディショナルスタイルのおしゃれなオープンリビング (緑の壁、無垢フローリング) の写真
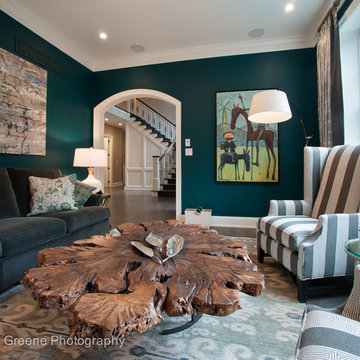
Jay Greene Photography
Main Street Development-Builder
HarmonDeutch Architects
Diane Bishop Interiors
フィラデルフィアにあるラグジュアリーな巨大なトラディショナルスタイルのおしゃれなLDK (緑の壁、濃色無垢フローリング、暖炉なし、テレビなし) の写真
フィラデルフィアにあるラグジュアリーな巨大なトラディショナルスタイルのおしゃれなLDK (緑の壁、濃色無垢フローリング、暖炉なし、テレビなし) の写真
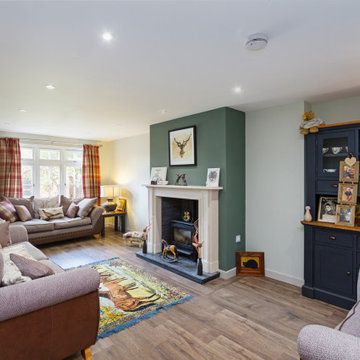
Project Completion
The property is an amazing transformation. We've taken a dark and formerly disjointed house and broken down the rooms barriers to create a light and spacious home for all the family.
Our client’s love spending time together and they now they have a home where all generations can comfortably come together under one roof.
The open plan kitchen / living space is large enough for everyone to gather whilst there are areas like the snug to get moments of peace and quiet away from the hub of the home.
We’ve substantially increased the size of the property using no more than the original footprint of the existing house. The volume gained has allowed them to create five large bedrooms, two with en-suites and a family bathroom on the first floor providing space for all the family to stay.
The home now combines bright open spaces with secluded, hidden areas, designed to make the most of the views out to their private rear garden and the landscape beyond
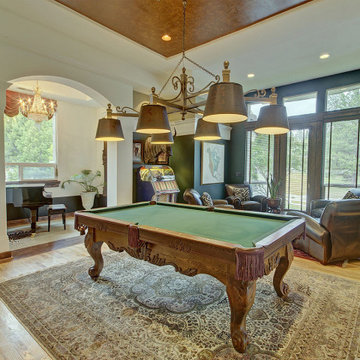
Antiques, hand carved pool table, leather furniture, luxurious fabrics, and wool rugs create an elegant but comfortable space in which to play pool and socialize. Interior design by Tanya Pilling, owner of Authentic Homes.
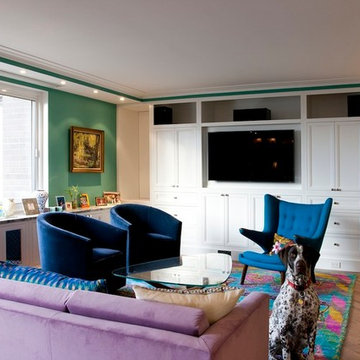
This project was a full-gut renovation on a Upper East Side Apartment combination. Custom built in media cabinet, custom built in radiator cabinets, white recessed panel cabinets
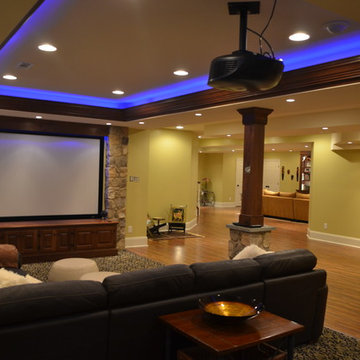
Want a space to watch the game or host a movie night on a large screen? How about a media room with soft separation by stone and walnut columns, LED lighted tray ceiling with crown molding, Runco projector, 108” screen surrounded by 10’ x 9’ built-in custom walnut woodwork and stone columns including a component cabinet with slots for subwoofers?
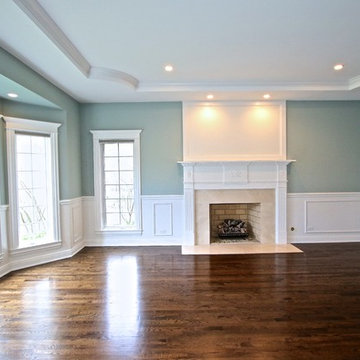
シカゴにあるお手頃価格の巨大なトラディショナルスタイルのおしゃれな独立型ファミリールーム (緑の壁、濃色無垢フローリング、標準型暖炉、木材の暖炉まわり、テレビなし) の写真
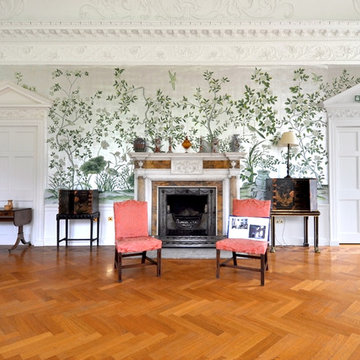
Murdo McDermid
エディンバラにある高級な巨大なトラディショナルスタイルのおしゃれなリビング (緑の壁、標準型暖炉、テレビなし) の写真
エディンバラにある高級な巨大なトラディショナルスタイルのおしゃれなリビング (緑の壁、標準型暖炉、テレビなし) の写真
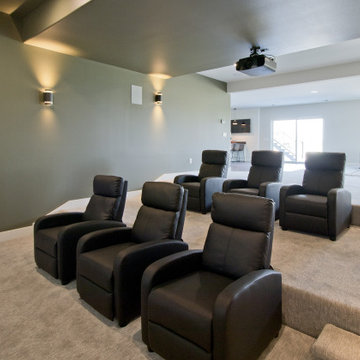
Carpet by Mohawk - Knowing Me Silverado
巨大なカントリー風のおしゃれなシアタールーム (緑の壁、カーペット敷き、グレーの床) の写真
巨大なカントリー風のおしゃれなシアタールーム (緑の壁、カーペット敷き、グレーの床) の写真
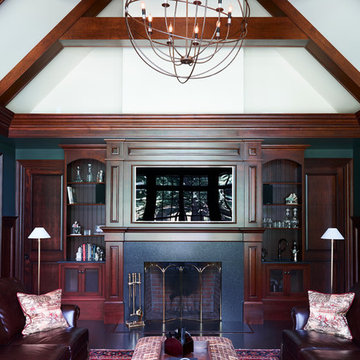
Brazilian Cherry (Jatoba Ebony-Expresso Stain with 35% sheen) Solid Prefinished 3/4" x 3 1/4" x RL 1'-7' Premium/A Grade 22.7 sqft per box X 237 boxes = 5390 sqft
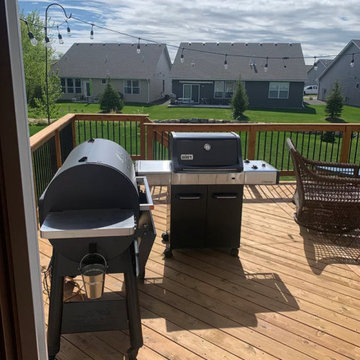
Tschida Construction and Pro Design Custom Cabinetry joined us for a 4 season sunroom addition with a basement addition to be finished at a later date. We also included a quick laundry/garage entry update with a custom made locker unit and barn door. We incorporated dark stained beams in the vaulted ceiling to match the elements in the barn door and locker wood bench top. We were able to re-use the slider door and reassemble their deck to the addition to save a ton of money.
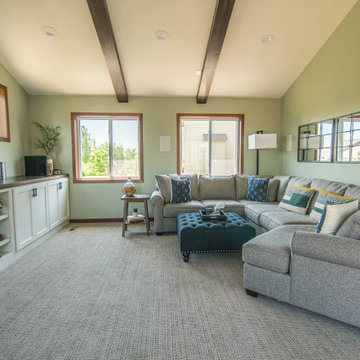
Tschida Construction and Pro Design Custom Cabinetry joined us for a 4 season sunroom addition with a basement addition to be finished at a later date. We also included a quick laundry/garage entry update with a custom made locker unit and barn door. We incorporated dark stained beams in the vaulted ceiling to match the elements in the barn door and locker wood bench top. We were able to re-use the slider door and reassemble their deck to the addition to save a ton of money.
巨大なリビング・居間 (緑の壁) の写真
7




