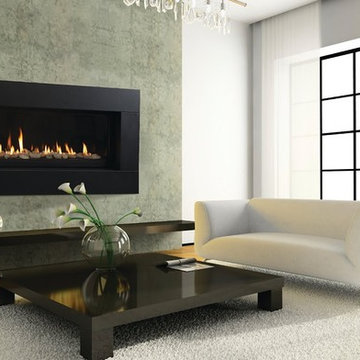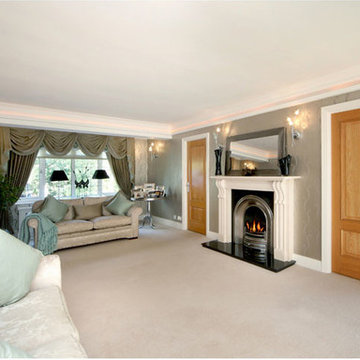絞り込み:
資材コスト
並び替え:今日の人気順
写真 1〜17 枚目(全 17 枚)
1/4
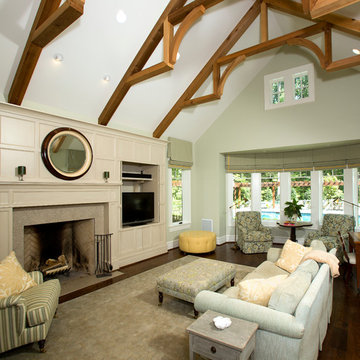
Greg Hadley
ワシントンD.C.にある巨大なトラディショナルスタイルのおしゃれなリビング (緑の壁、標準型暖炉) の写真
ワシントンD.C.にある巨大なトラディショナルスタイルのおしゃれなリビング (緑の壁、標準型暖炉) の写真
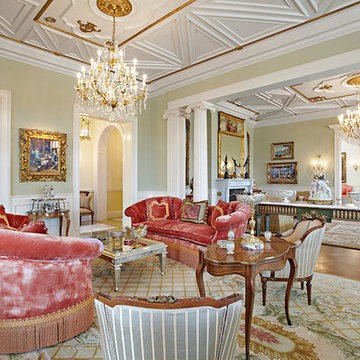
Formal double living rooms , separated by a custom made consol . A pair of custom made Crescent shaped reverse camel sofas, upholstered in silk velvet and custom bullion trim courtesy Christopher Highland NY,NY.
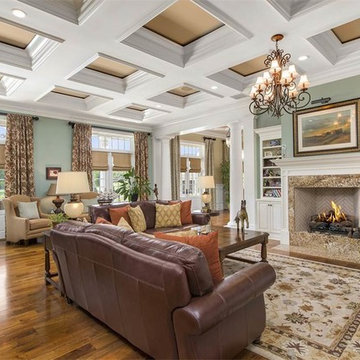
オーランドにあるラグジュアリーな巨大なトラディショナルスタイルのおしゃれな独立型リビング (緑の壁、無垢フローリング、標準型暖炉、石材の暖炉まわり、テレビなし、茶色い床) の写真
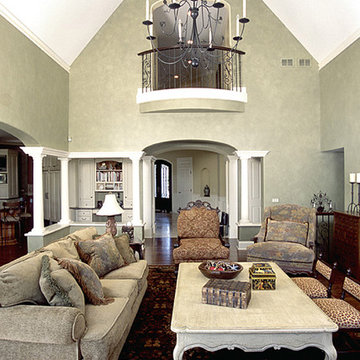
Photography by Linda Oyama Bryan. http://www.pickellbuilders.com. Two Story Living Room with Bowed Balcony Overlook from Second Floor. Rounded columns and knee walls separate the Family Room from the Kitchen.

Builder: J. Peterson Homes
Interior Designer: Francesca Owens
Photographers: Ashley Avila Photography, Bill Hebert, & FulView
Capped by a picturesque double chimney and distinguished by its distinctive roof lines and patterned brick, stone and siding, Rookwood draws inspiration from Tudor and Shingle styles, two of the world’s most enduring architectural forms. Popular from about 1890 through 1940, Tudor is characterized by steeply pitched roofs, massive chimneys, tall narrow casement windows and decorative half-timbering. Shingle’s hallmarks include shingled walls, an asymmetrical façade, intersecting cross gables and extensive porches. A masterpiece of wood and stone, there is nothing ordinary about Rookwood, which combines the best of both worlds.
Once inside the foyer, the 3,500-square foot main level opens with a 27-foot central living room with natural fireplace. Nearby is a large kitchen featuring an extended island, hearth room and butler’s pantry with an adjacent formal dining space near the front of the house. Also featured is a sun room and spacious study, both perfect for relaxing, as well as two nearby garages that add up to almost 1,500 square foot of space. A large master suite with bath and walk-in closet which dominates the 2,700-square foot second level which also includes three additional family bedrooms, a convenient laundry and a flexible 580-square-foot bonus space. Downstairs, the lower level boasts approximately 1,000 more square feet of finished space, including a recreation room, guest suite and additional storage.
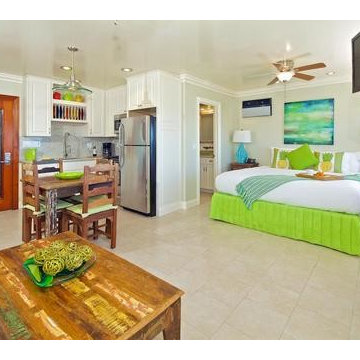
Ocean Palms Hotel - Carlsbad, CA
サンディエゴにあるお手頃価格の巨大なビーチスタイルのおしゃれなオープンリビング (緑の壁、トラバーチンの床、壁掛け型テレビ) の写真
サンディエゴにあるお手頃価格の巨大なビーチスタイルのおしゃれなオープンリビング (緑の壁、トラバーチンの床、壁掛け型テレビ) の写真
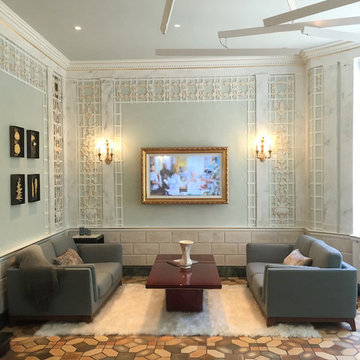
AZR Design Group
ニューヨークにある高級な巨大なトラディショナルスタイルのおしゃれなオープンリビング (緑の壁、テラコッタタイルの床、暖炉なし、内蔵型テレビ、マルチカラーの床) の写真
ニューヨークにある高級な巨大なトラディショナルスタイルのおしゃれなオープンリビング (緑の壁、テラコッタタイルの床、暖炉なし、内蔵型テレビ、マルチカラーの床) の写真
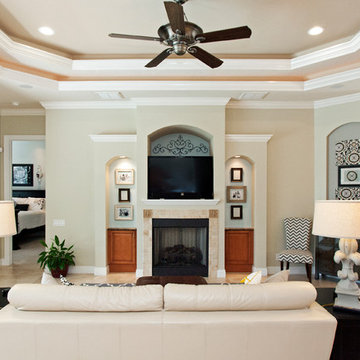
Rick Cooper, Rick Cooper Photo.com
マイアミにある巨大なコンテンポラリースタイルのおしゃれなオープンリビング (緑の壁、セラミックタイルの床、標準型暖炉、タイルの暖炉まわり、埋込式メディアウォール) の写真
マイアミにある巨大なコンテンポラリースタイルのおしゃれなオープンリビング (緑の壁、セラミックタイルの床、標準型暖炉、タイルの暖炉まわり、埋込式メディアウォール) の写真
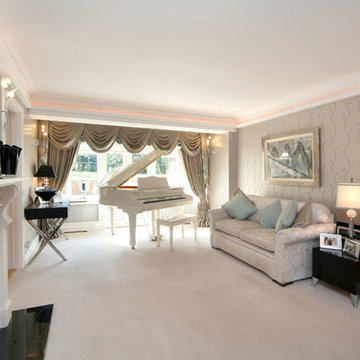
ロンドンにある巨大なトラディショナルスタイルのおしゃれなリビング (緑の壁、カーペット敷き、標準型暖炉、ベージュの床) の写真
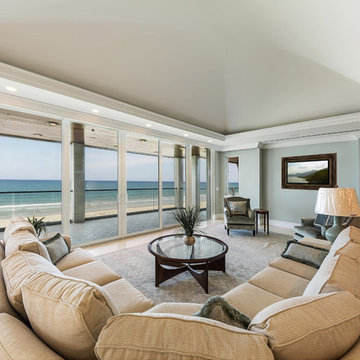
Floor-to-ceiling sliders provide expansive views of the Atlantic Ocean from the Penthouse of 4091 Ocean in Vero Beach, Florida.
マイアミにある高級な巨大なトラディショナルスタイルのおしゃれなリビング (緑の壁、ライムストーンの床、内蔵型テレビ、ベージュの床) の写真
マイアミにある高級な巨大なトラディショナルスタイルのおしゃれなリビング (緑の壁、ライムストーンの床、内蔵型テレビ、ベージュの床) の写真
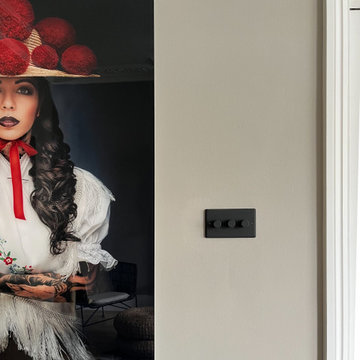
An open plan living, dining kitchen and utility space within a beautiful Victorian house, the initial project scope was to open up and assign purpose to the spaces through planning and 3D visuals. A colour palette was then selected to harmonise yet define all rooms. Modern bespoke joinery was designed to sit alongside the the ornate features of the house providing much needed storage. Suggestions of furniture and accessories were made, and lighting was specified. It was a delight to go back and photograph after the client had put their own stamp and personality on top of the design.
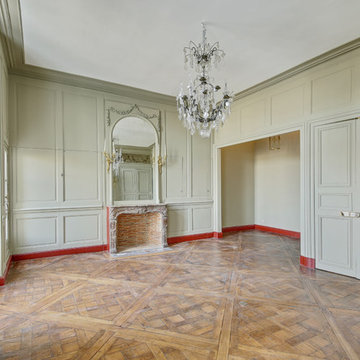
shoootin
パリにあるラグジュアリーな巨大なトランジショナルスタイルのおしゃれなLDK (緑の壁、無垢フローリング、標準型暖炉、石材の暖炉まわり、茶色い床) の写真
パリにあるラグジュアリーな巨大なトランジショナルスタイルのおしゃれなLDK (緑の壁、無垢フローリング、標準型暖炉、石材の暖炉まわり、茶色い床) の写真
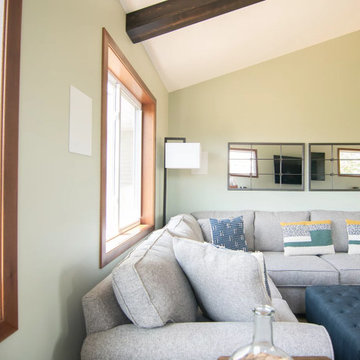
Tschida Construction and Pro Design Custom Cabinetry joined us for a 4 season sunroom addition with a basement addition to be finished at a later date. We also included a quick laundry/garage entry update with a custom made locker unit and barn door. We incorporated dark stained beams in the vaulted ceiling to match the elements in the barn door and locker wood bench top. We were able to re-use the slider door and reassemble their deck to the addition to save a ton of money.
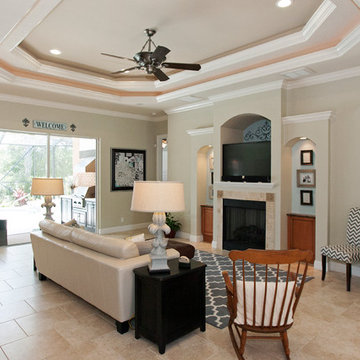
Rick Cooper, Rick Cooper Photo.com
マイアミにある巨大なコンテンポラリースタイルのおしゃれなオープンリビング (緑の壁、セラミックタイルの床、標準型暖炉、タイルの暖炉まわり、埋込式メディアウォール) の写真
マイアミにある巨大なコンテンポラリースタイルのおしゃれなオープンリビング (緑の壁、セラミックタイルの床、標準型暖炉、タイルの暖炉まわり、埋込式メディアウォール) の写真
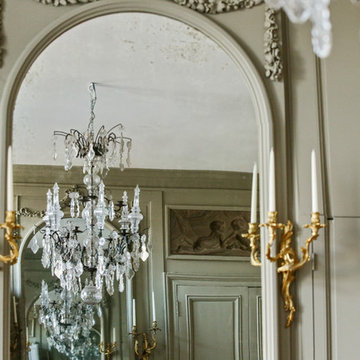
shoootin
パリにあるラグジュアリーな巨大なトランジショナルスタイルのおしゃれなLDK (緑の壁、無垢フローリング、標準型暖炉、石材の暖炉まわり、茶色い床) の写真
パリにあるラグジュアリーな巨大なトランジショナルスタイルのおしゃれなLDK (緑の壁、無垢フローリング、標準型暖炉、石材の暖炉まわり、茶色い床) の写真
巨大なベージュのリビング・居間 (緑の壁) の写真
1




