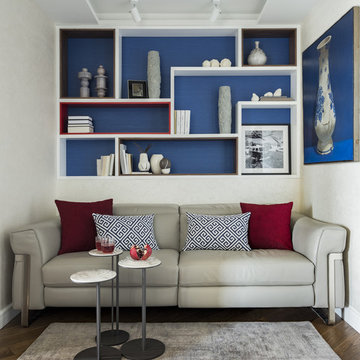絞り込み:
資材コスト
並び替え:今日の人気順
写真 41〜60 枚目(全 146 枚)
1/4
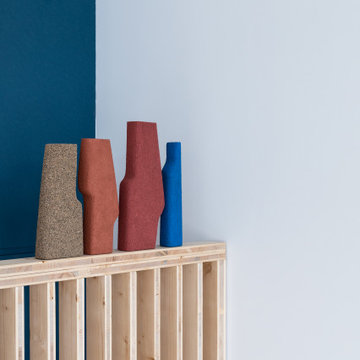
Situé dans une pinède sur fond bleu, cet appartement plonge ses propriétaires en vacances dès leur arrivée. Les espaces s’articulent autour de jeux de niveaux et de transparence. Les matériaux s'inspirent de la méditerranée et son artisanat. Désormais, cet appartement de 56 m² peut accueillir 7 voyageurs confortablement pour un séjour hors du temps.
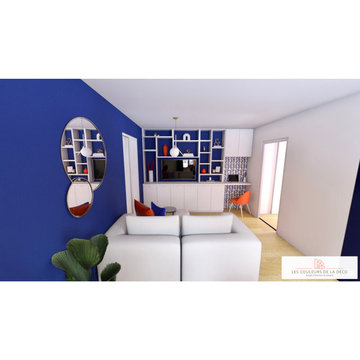
パリにあるお手頃価格の小さなモダンスタイルのおしゃれなLDK (ライブラリー、青い壁、淡色無垢フローリング、暖炉なし、壁掛け型テレビ、ベージュの床、壁紙) の写真
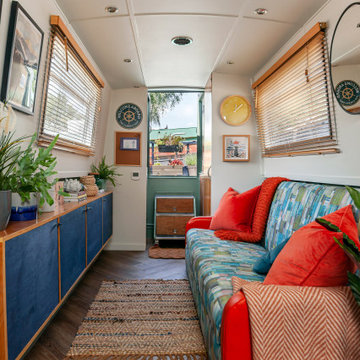
Image by:
Katherine Malonda
@malondaphotos
ケントにあるお手頃価格の小さなエクレクティックスタイルのおしゃれなLDK (青い壁、クッションフロア、テレビなし、茶色い床、パネル壁) の写真
ケントにあるお手頃価格の小さなエクレクティックスタイルのおしゃれなLDK (青い壁、クッションフロア、テレビなし、茶色い床、パネル壁) の写真
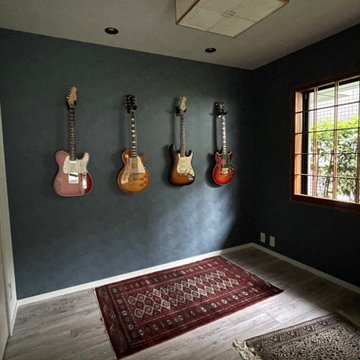
6畳の和室と一間の押入計7.5畳を、あえて小さな4.5畳のスタジオと3畳のファミリークローゼットに変更
廊下からもスタジオからも出入りできるようになっています
テレワーク時の家族の書斎、音楽好きのご主人が楽器と過ごすスタジオ、遠方の家族や友人が落ち着いて宿泊できるゲストルーム、多機能でありながら既存の障子や和紙照明を残すことで、落ち着いた雰囲気に。
「レッチリのスタジオ風にしたい!」と最初に拝見したインディゴの部屋+和風のしょうじテイストや木目をわずかに残した白い巾木が、
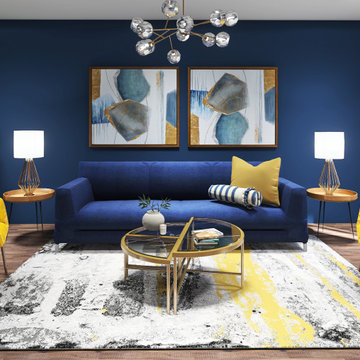
This living room was designed for a young dynamic lady. She wanted a design that shows her bold personality. What better way to show bold and braveness with these bright features.
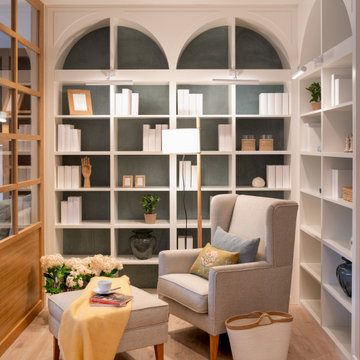
Reforma integral Sube Interiorismo www.subeinteriorismo.com
Fotografía Biderbost Photo
ビルバオにある小さなトランジショナルスタイルのおしゃれなオープンリビング (ライブラリー、青い壁、ラミネートの床、暖炉なし、茶色い床、壁紙) の写真
ビルバオにある小さなトランジショナルスタイルのおしゃれなオープンリビング (ライブラリー、青い壁、ラミネートの床、暖炉なし、茶色い床、壁紙) の写真
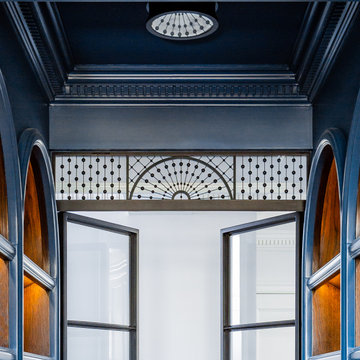
Custom metal screen and steel doors separate public living areas from private.
ニューヨークにあるラグジュアリーな小さなトランジショナルスタイルのおしゃれな独立型ファミリールーム (ライブラリー、青い壁、無垢フローリング、両方向型暖炉、石材の暖炉まわり、埋込式メディアウォール、茶色い床、折り上げ天井、パネル壁) の写真
ニューヨークにあるラグジュアリーな小さなトランジショナルスタイルのおしゃれな独立型ファミリールーム (ライブラリー、青い壁、無垢フローリング、両方向型暖炉、石材の暖炉まわり、埋込式メディアウォール、茶色い床、折り上げ天井、パネル壁) の写真
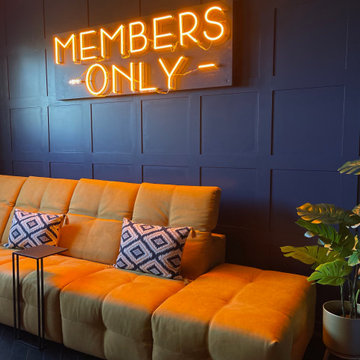
The clients had an unused swimming pool room which doubled up as a gym. They wanted a complete overhaul of the room to create a sports bar/games room. We wanted to create a space that felt like a London members club, dark and atmospheric. We opted for dark navy panelled walls and wallpapered ceiling. A beautiful black parquet floor was installed. Lighting was key in this space. We created a large neon sign as the focal point and added striking Buster and Punch pendant lights to create a visual room divider. The result was a room the clients are proud to say is "instagramable"
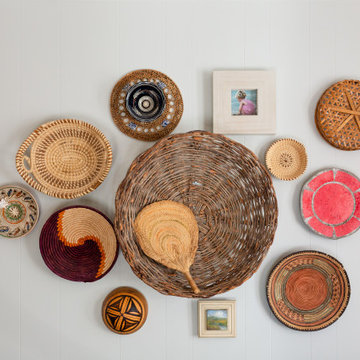
From the start of styling process, Rebecca had big dreams of having basket wall on the wall behind the couch, something that we both agreed is yes quite trendy but timeless as well. It was the perfect opportunity to add some playfulness, warmth and texture to the space. There are many approaches that you can take when creating any kind of gallery wall whether you are using baskets, frames, plates, trays, etc. I tend to go with my guttural instinct and start hanging without measuring or overthinking things, however that is the artist in me. It is wise to sometimes take a step back and pause before poking nails in the wall!
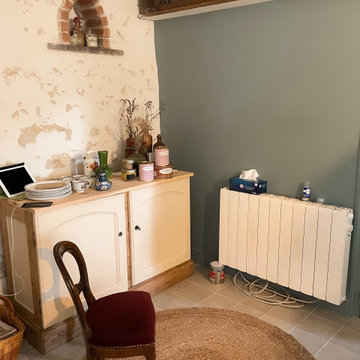
Retour dans cette petite cuisine de vacances, 2 ans après : pleine de vie et exploitée à fond !
Petit coin feu en prolongement de la cuisine, et customisation des meubles par la cliente redonnent à la maison toute son âme.
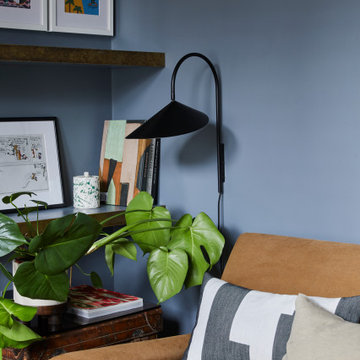
The living room at our Crouch End apartment project, creating a chic, cosy space to relax and entertain. A soft powder blue adorns the walls in a room that is flooded with natural light. Brass clad shelves bring a considered attention to detail, with contemporary fixtures contrasted with a traditional sofa shape.
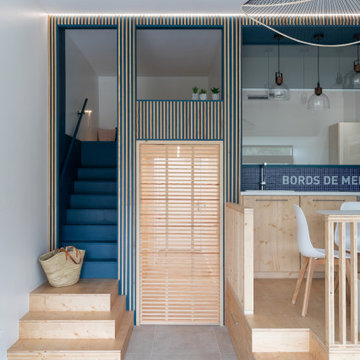
Situé dans une pinède sur fond bleu, cet appartement plonge ses propriétaires en vacances dès leur arrivée. Les espaces s’articulent autour de jeux de niveaux et de transparence. Les matériaux s'inspirent de la méditerranée et son artisanat. Désormais, cet appartement de 56 m² peut accueillir 7 voyageurs confortablement pour un séjour hors du temps.
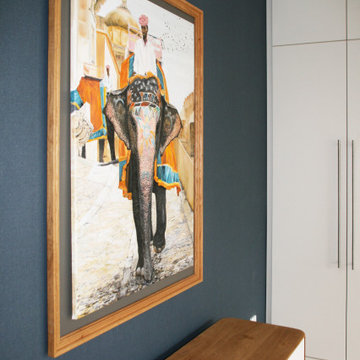
Shankar lebt in seinem Ein-Zimmer-Apartment auf gerade mal 26m² in München.
Das meiste Leben spielt sich in dem Hauptraum ab, Essen, Arbeiten, Schlafen auf einem Schrankbett und Fernsehen auf einem Gästesofa.
Mit der Tiny House Strategie für kleine Wohnungen wurde Shankars Wohnung so richtig umgekrempelt.
Im Bad wurde ein besonderes Augenmerk auf ausreichend Stauraum sowie pflegeleichtes Design gelegt.
Shankars Küche ist 2qm groß. In seiner neuen Küche wurden 50% Prozent mehr Stauraum untergebracht. Es wurde Platz für ein Mikrowellen – Ofengerät sowie Einbaukochfeld gefunden sowie mehr Stauraum geschaffen.
Die Küche ist zudem freundlich, hell und ergonomisch.
Ein paar Wochen nach Fertigstellung des Projekts hat Shankar mich angerufen und begeistert erzählt, dass er sich viel gesünder ernährt, er hat angefangen Sport zu machen und was er vorher sich überhaupt nicht getraut hat, er lädt jetzt Freunde zu sich nach Hause ein.
Die Erfahrung von Shankar ist beispielhaft für das Zitat von Sir Winston Churchill: „Zuerst prägt der Mensch den Raum, dann prägt der Raum den Menschen“.
Shankar hat den Einfluss seiner Wohnung auf seine Gewohnheiten unmittelbar gespürt.
Wenn du mehr über die von mir entwickelte Tiny House Strategie für kleine Wohnungen erfahren willst und wie sie dein Leben positiv beeinflusst, dann klicke auf den Link. Ich freue mich auf dich!
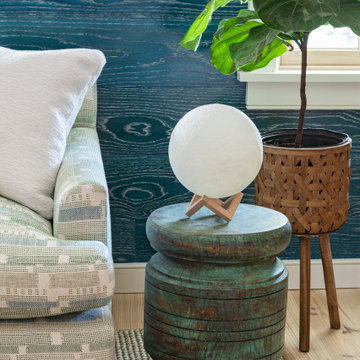
チャールストンにあるラグジュアリーな小さなビーチスタイルのおしゃれな独立型ファミリールーム (青い壁、淡色無垢フローリング、壁掛け型テレビ、板張り壁) の写真
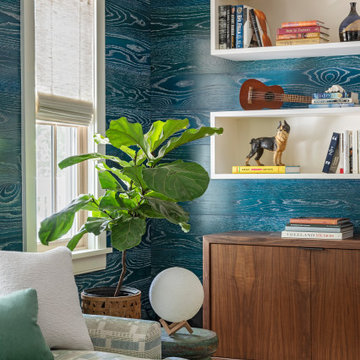
チャールストンにあるラグジュアリーな小さなビーチスタイルのおしゃれな独立型ファミリールーム (青い壁、淡色無垢フローリング、壁掛け型テレビ、板張り壁) の写真
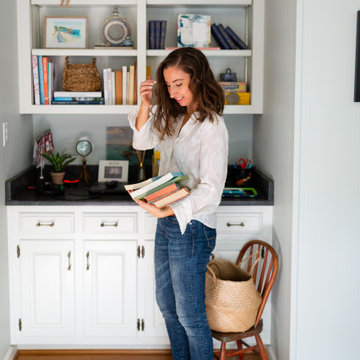
A lot of my friend’s know that I am ALL ABOUT styling a shelf (#shelfie). It’s probably the one areas of a home that I can style the quickest, thanks to my background in art and design. Whenever styling a shelf I tend to style it like I would paint a canvas… the eye should travel via color and light; there should be texture and balance through the weight of the objects; the eye should also have a place to rest.

A beautiful living space with a lot of light through a full wall of windows. The homeowner had done some upgrades tot he room but disliked them and hired me to fix those mistakes and make the room light, bright and welcoming while maintaining her personal style.
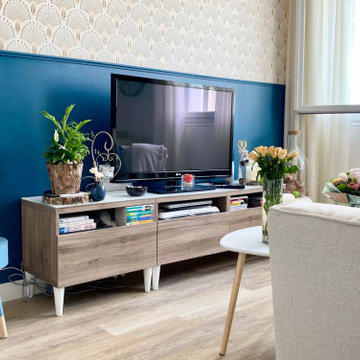
Tiffany avait besoin d'aide pour acheter son 1er appartement. Quand elle a visité celui là, au départ, elle n'était pas convaincue. Mais WherDeco qui l'a accompagné lors de sa visite, lui a montré grâce à un plan 3D tout le potentiel de ce 2 pièces sans vie. Cela lui a permis de mieux se projeter et de faire une offre. Quelques mois plus tard, Tiffany est ravie si l'on en juge par le commentaire qu'elle nous a laissé sur notre page d'accueil.
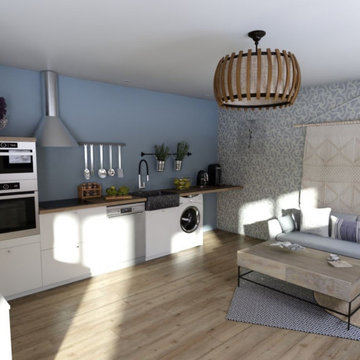
Pièce de vie pour maison en locatif
ナンシーにある高級な小さなビーチスタイルのおしゃれなLDK (青い壁、淡色無垢フローリング、暖炉なし、壁掛け型テレビ、茶色い床、壁紙) の写真
ナンシーにある高級な小さなビーチスタイルのおしゃれなLDK (青い壁、淡色無垢フローリング、暖炉なし、壁掛け型テレビ、茶色い床、壁紙) の写真
小さなリビング・居間 (青い壁、全タイプの壁の仕上げ) の写真
3




