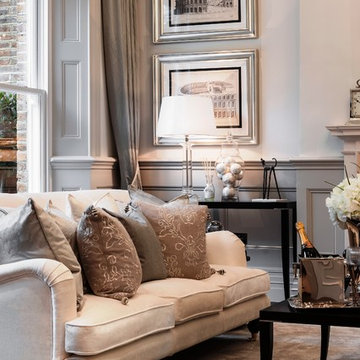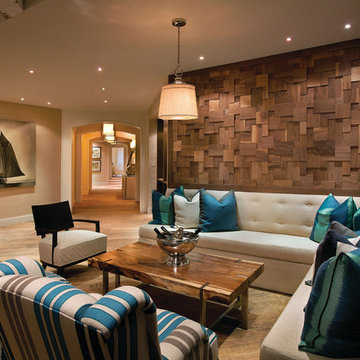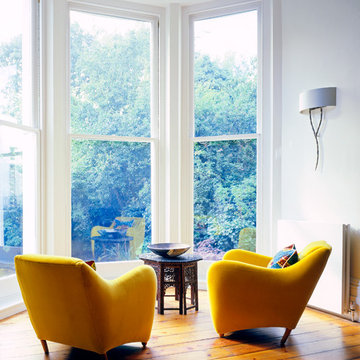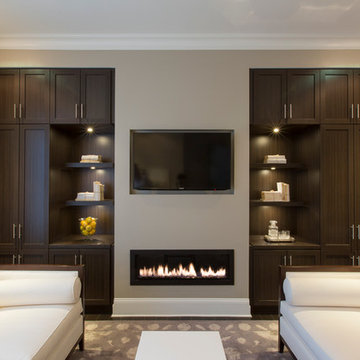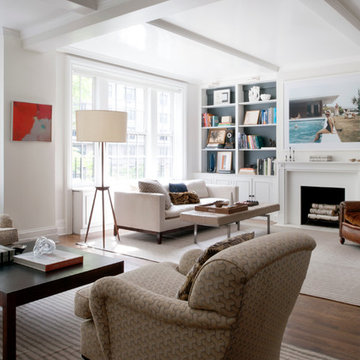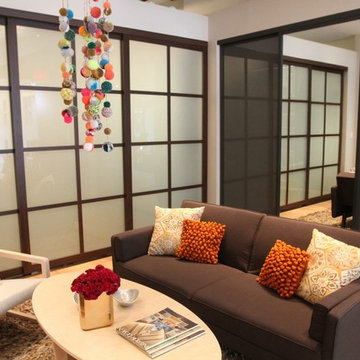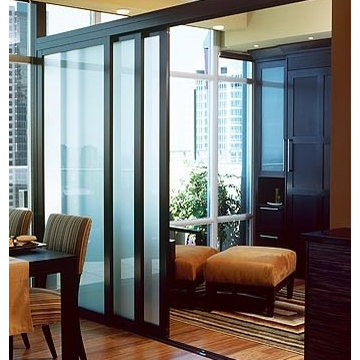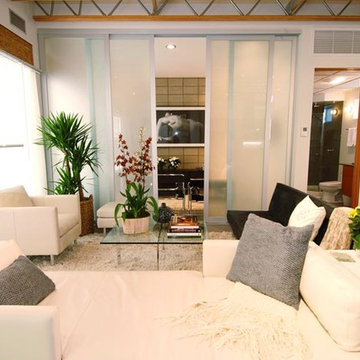絞り込み:
資材コスト
並び替え:今日の人気順
写真 3581〜3600 枚目(全 2,715,303 枚)

Which one, 5 or 2? That depends on your perspective. Nevertheless in regards function this unit can do 2 or 5 things:
1. TV unit with a 270 degree rotation angle
2. Media console
3. See Through Fireplace
4. Room Divider
5. Mirror Art.
Designer Debbie Anastassiou - Despina Design.
Cabinetry by Touchwood Interiors
Photography by Pearlin Design & Photography

© Image / Dennis Krukowski
マイアミにある高級な中くらいなトラディショナルスタイルのおしゃれな独立型リビング (黄色い壁、無垢フローリング、暖炉なし、内蔵型テレビ) の写真
マイアミにある高級な中くらいなトラディショナルスタイルのおしゃれな独立型リビング (黄色い壁、無垢フローリング、暖炉なし、内蔵型テレビ) の写真
希望の作業にぴったりな専門家を見つけましょう
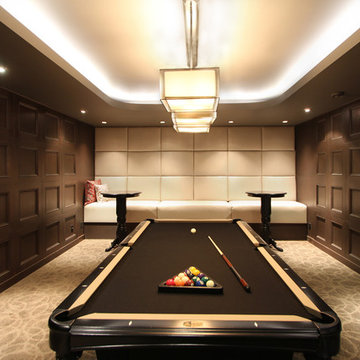
This custom design of a billiard room is brilliant. Everything in this room works so well together, from the colour scheme to the design of each element. The illuminating cove lighting from the ceiling gives a soft and warm feel to the room. Custom millwork on either sides of the room lead to the custom bench seating at the back. This is a cozy, elegant and sophisticated place to play a game of pool.
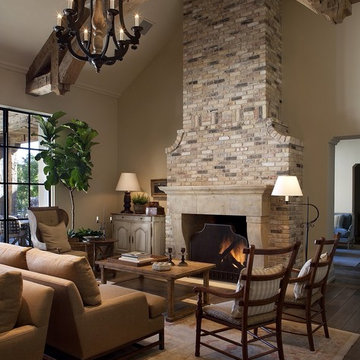
Photo by Dino Tonn
フェニックスにあるトラディショナルスタイルのおしゃれなリビング (ベージュの壁、濃色無垢フローリング、標準型暖炉) の写真
フェニックスにあるトラディショナルスタイルのおしゃれなリビング (ベージュの壁、濃色無垢フローリング、標準型暖炉) の写真

Studio Shed home office and music studio - not just for mom & dad but the whole family! Satellite family room....
サンフランシスコにあるお手頃価格の小さなモダンスタイルのおしゃれな独立型ファミリールーム (白い壁、ラミネートの床) の写真
サンフランシスコにあるお手頃価格の小さなモダンスタイルのおしゃれな独立型ファミリールーム (白い壁、ラミネートの床) の写真
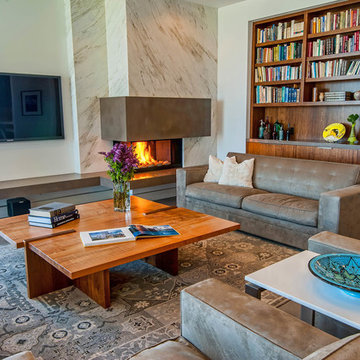
5,411 SF two story home in the Encino Hills overlooking Los Angeles. This home features an attached two-car garage, 4 Bedrooms, 5 1/2 Baths, 2 Offices, Foyer, Gallery, Gym, Great Room, Den, Dining, Kitchen, Morning Room, Mud Room, Laundry, Loggia, Jacuzzi, and a pool with a gorgeous view overlooking Los Angeles. Walls of glass, natural stone surfaces featuring Porcelanosa tile, high ceilings, and sweeping vistas fuse the home's indoor and outdoor environments. The outdoor space features a fire pit, Jacuzzi, and swimming pool; the extensive use of windows not only brings the view inside but maximizes the use of natural light. Photovoltaic panels supply power to the home and pool and dramatically reduce energy consumption year round. Tankless water heaters, bamboo cabinetry and flooring, and tight high quality insulation further reduce the environmental footprint of the home and make it more sustainable...this home is also featured in FIND BLISS and LUXE Magazine. Eco Friendly and Green Home. Photo by: Latham Architectural
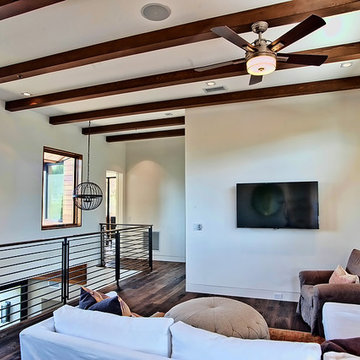
5 beds, 5 ½ baths, and approximately 4,289 square feet. VISION House - Los Angeles '12 by Structure Home...a collaboration with Green Builder Media to build a new and sustainable showcase home, the first of its kind on the West Coast. This custom home demonstrated current products, materials and construction methods on the leading edge of sustainability, within communities throughout Los Angeles. This home was an inspired, collaborative architectural home by KAA architects & P2 Design. The interior was done by Jill Wolff Interior Design. Upon a courtyard approach, a peaceful setting envelopes you. Sun-filled master bedroom w/oil-rubbed Walnut floors; huge walk-in closet; unsurpassed Kohler master bathroom. Superb open kitchen w/state of the art Gaggenau appliances, is linked to family/dining areas, accented w/Porcelain tile floors, voluminous stained cedar ceilings, leading you thru fold away glass doors, to outdoor living room with fireplace & private yard. This home combines Contemporary design, CA Mission style lines & Traditional influence, providing living conditions of ease & comfort for your specific lifestyle. Achieved LEED Silver Certification, offering energy efficiency; sustainability; and advancements in technology. Photo by: Latham Architectural
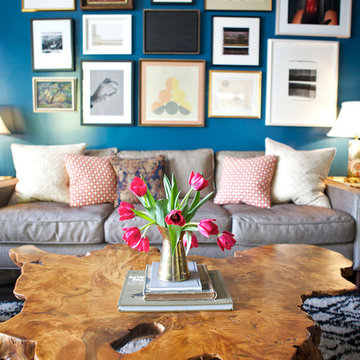
Amy Bartlam
ロサンゼルスにある高級な中くらいなトランジショナルスタイルのおしゃれなファミリールーム (ライブラリー、青い壁、濃色無垢フローリング) の写真
ロサンゼルスにある高級な中くらいなトランジショナルスタイルのおしゃれなファミリールーム (ライブラリー、青い壁、濃色無垢フローリング) の写真

We dug down into the basement floor to achieve 9'0" ceiling height. Now the space is perfect for entertaining, whether your tastes run towards a drink at the home bar, watching movies on the drop down screen (concealed in the ceiling), or building a lego creation from the lego pieces stored in the bins that line two walls. Architectural design by Board & Vellum. Photo by John G. Wilbanks.
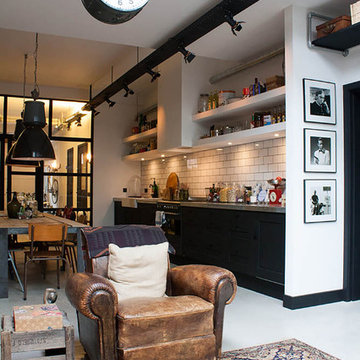
Photo: Louise de Miranda © 2014 Houzz
Design: Bricks Amsterdam
アムステルダムにあるエクレクティックスタイルのおしゃれなリビングの写真
アムステルダムにあるエクレクティックスタイルのおしゃれなリビングの写真
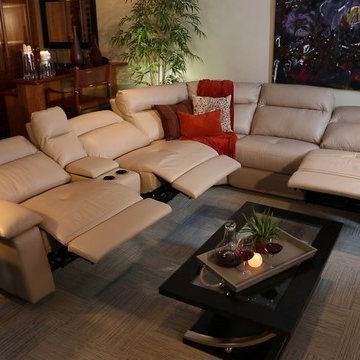
Sleek and clean featuring leather seating in beige, the Dawson sectional offers comfort and style for any home. A solid birch frame is covered with 1” of foam wrapped around the entire frame to stop leather ware. The cushions are 2.0 high density foam creating a softer, longer lasting seat. The ratchet headrest adjusts so you can lay back to watch TV or read in a reclining position. The pillow-top arms open for hidden storage. Add a console for extra storage and 2 cup holders. Choose from the different configurations to accommodate any room. Photo: Jerome's Furniture
リビング・居間の写真
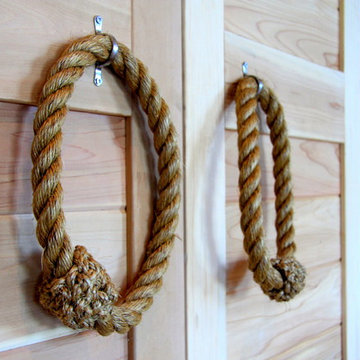
Sierra Building Group, Jeff Kansun
トロントにあるビーチスタイルのおしゃれなリビングの写真
トロントにあるビーチスタイルのおしゃれなリビングの写真
180




