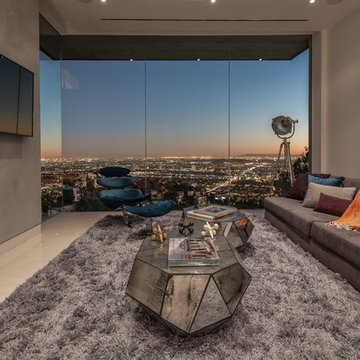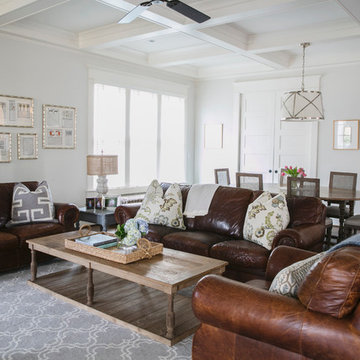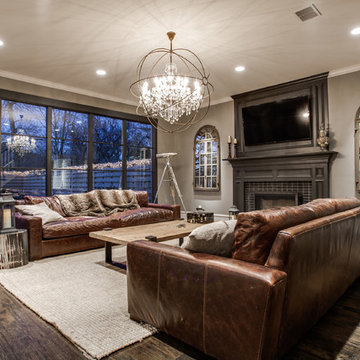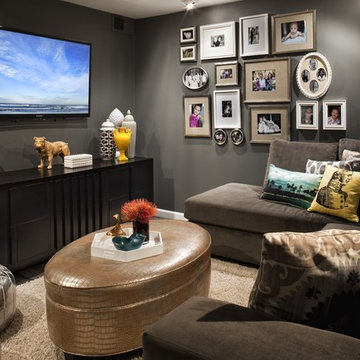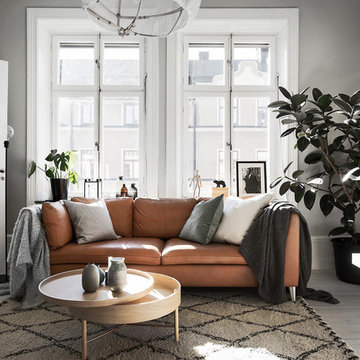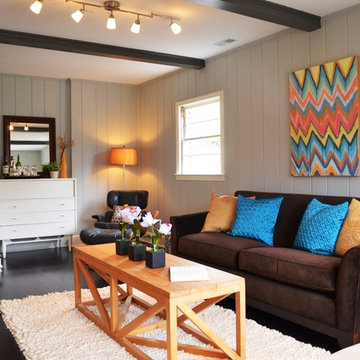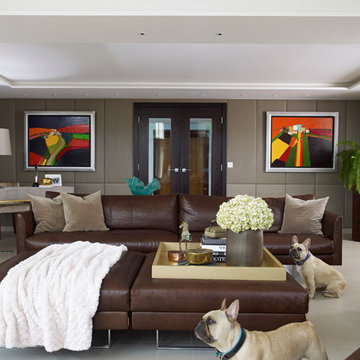絞り込み:
資材コスト
並び替え:今日の人気順
写真 1〜20 枚目(全 154 枚)
1/3

The Eagle Harbor Cabin is located on a wooded waterfront property on Lake Superior, at the northerly edge of Michigan’s Upper Peninsula, about 300 miles northeast of Minneapolis.
The wooded 3-acre site features the rocky shoreline of Lake Superior, a lake that sometimes behaves like the ocean. The 2,000 SF cabin cantilevers out toward the water, with a 40-ft. long glass wall facing the spectacular beauty of the lake. The cabin is composed of two simple volumes: a large open living/dining/kitchen space with an open timber ceiling structure and a 2-story “bedroom tower,” with the kids’ bedroom on the ground floor and the parents’ bedroom stacked above.
The interior spaces are wood paneled, with exposed framing in the ceiling. The cabinets use PLYBOO, a FSC-certified bamboo product, with mahogany end panels. The use of mahogany is repeated in the custom mahogany/steel curvilinear dining table and in the custom mahogany coffee table. The cabin has a simple, elemental quality that is enhanced by custom touches such as the curvilinear maple entry screen and the custom furniture pieces. The cabin utilizes native Michigan hardwoods such as maple and birch. The exterior of the cabin is clad in corrugated metal siding, offset by the tall fireplace mass of Montana ledgestone at the east end.
The house has a number of sustainable or “green” building features, including 2x8 construction (40% greater insulation value); generous glass areas to provide natural lighting and ventilation; large overhangs for sun and snow protection; and metal siding for maximum durability. Sustainable interior finish materials include bamboo/plywood cabinets, linoleum floors, locally-grown maple flooring and birch paneling, and low-VOC paints.
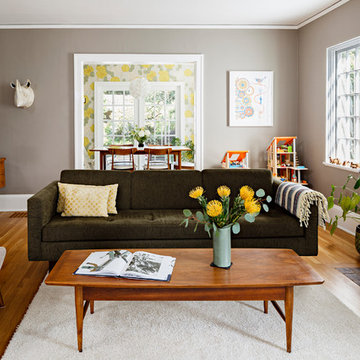
Lincoln Barbour
ポートランドにある高級な中くらいなコンテンポラリースタイルのおしゃれな独立型リビング (グレーの壁、無垢フローリング、レンガの暖炉まわり、標準型暖炉、茶色いソファ) の写真
ポートランドにある高級な中くらいなコンテンポラリースタイルのおしゃれな独立型リビング (グレーの壁、無垢フローリング、レンガの暖炉まわり、標準型暖炉、茶色いソファ) の写真
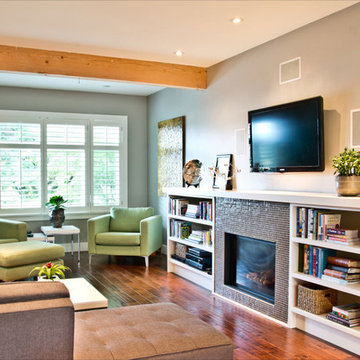
this old house in the garden park neighbourhood in east van was divided into 3 suites when my clients purcahsed it. with a growing family, they bought the fixer upper with the intention of taking over the upper suite and opening up the main floor. in the process, the whole house has been gutted & refurbished. there's a lovely & legal suite in the basement, a beauitiful open concept main floor plan and 3 bedrooms upstairs with a gorgeous vaulted ceiling in the mezannine. it's been a pleasure replanning this home and helping select finishes & furnishings.
GC: pierre
PHOTOS: after photos by eric saczuk www.spacehoggraphics.com
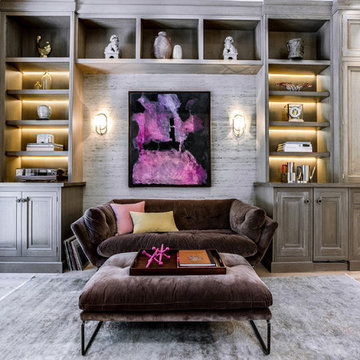
ワシントンD.C.にある中くらいなトランジショナルスタイルのおしゃれなリビング (グレーの壁、暖炉なし、テレビなし、ベージュの床、淡色無垢フローリング、茶色いソファ) の写真

This fireplace was designed to be very contemporary with clean lines. The dark grey accent tile helps bring the focal point to the fireplace, highlighting this as the main feature.
Builder: Hasler Homes
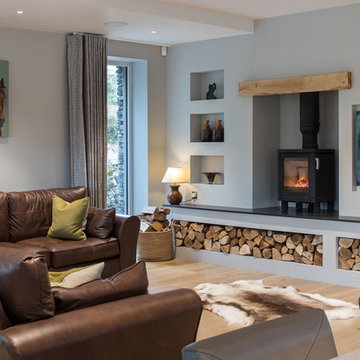
他の地域にあるトランジショナルスタイルのおしゃれなリビング (グレーの壁、淡色無垢フローリング、薪ストーブ、壁掛け型テレビ、ベージュの床、茶色いソファ) の写真
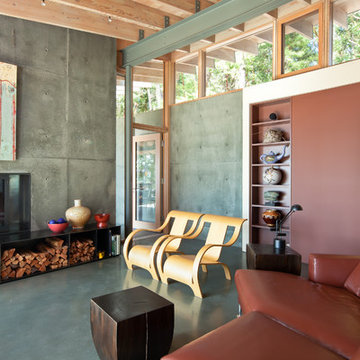
Sean Airhart
シアトルにあるコンテンポラリースタイルのおしゃれな応接間 (コンクリートの床、グレーの壁、標準型暖炉、テレビなし、茶色いソファ) の写真
シアトルにあるコンテンポラリースタイルのおしゃれな応接間 (コンクリートの床、グレーの壁、標準型暖炉、テレビなし、茶色いソファ) の写真
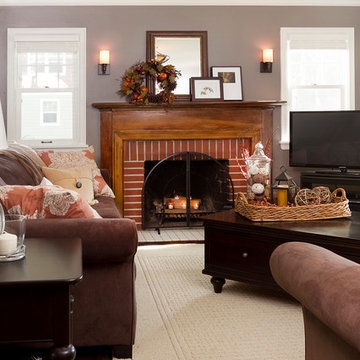
Builder: Anchor Builders / Building design by Fluidesign Studio and Anchor Builders. Interior finishes by Fluidesign Studio. Plans drafted by Fluidesign Studio and Orfield Drafting / Photos: Seth Benn Photography
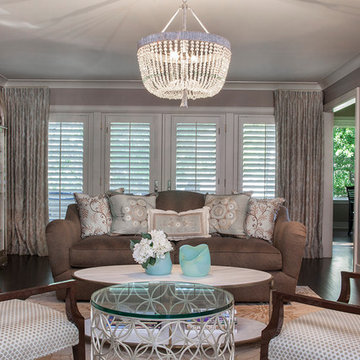
Interior Design By: Sone Design
Artwork By: Candice Sone
Photography- Kurt Johnson Photography
オマハにあるトラディショナルスタイルのおしゃれなリビング (グレーの壁、茶色いソファ) の写真
オマハにあるトラディショナルスタイルのおしゃれなリビング (グレーの壁、茶色いソファ) の写真
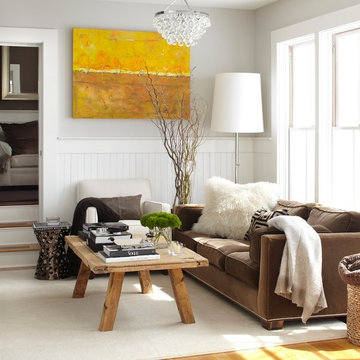
URRUTIA DESIGN
Photography by Matt Sartain
サンフランシスコにあるラスティックスタイルのおしゃれなリビング (グレーの壁、茶色いソファ、グレーとブラウン) の写真
サンフランシスコにあるラスティックスタイルのおしゃれなリビング (グレーの壁、茶色いソファ、グレーとブラウン) の写真
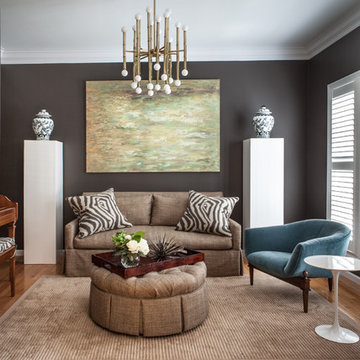
Cure Design Group (636) 294-2343 https://curedesigngroup.com/
セントルイスにある中くらいなトランジショナルスタイルのおしゃれなリビング (グレーの壁、無垢フローリング、暖炉なし、テレビなし、茶色い床、茶色いソファ) の写真
セントルイスにある中くらいなトランジショナルスタイルのおしゃれなリビング (グレーの壁、無垢フローリング、暖炉なし、テレビなし、茶色い床、茶色いソファ) の写真
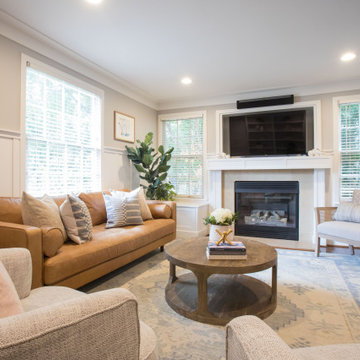
オースティンにあるトランジショナルスタイルのおしゃれなリビング (グレーの壁、濃色無垢フローリング、標準型暖炉、壁掛け型テレビ、茶色い床、茶色いソファ) の写真
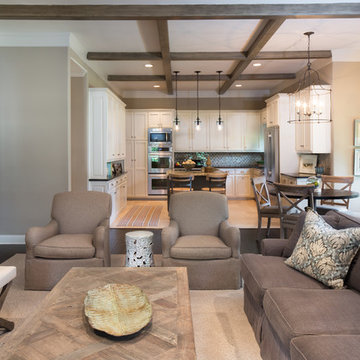
jenifer mcneil baker
ダラスにあるトラディショナルスタイルのおしゃれなリビング (グレーの壁、濃色無垢フローリング、茶色いソファ) の写真
ダラスにあるトラディショナルスタイルのおしゃれなリビング (グレーの壁、濃色無垢フローリング、茶色いソファ) の写真
リビング・居間 (茶色いソファ、グレーの壁) の写真
1




