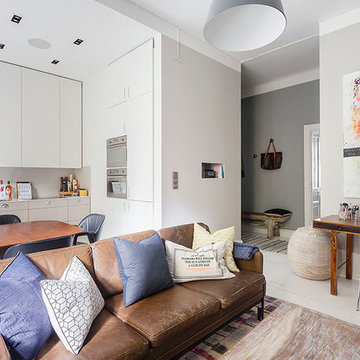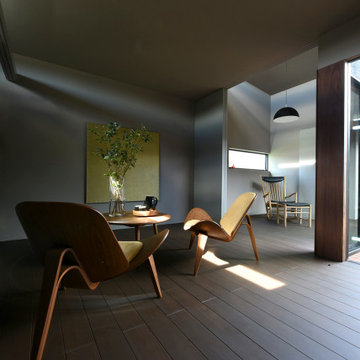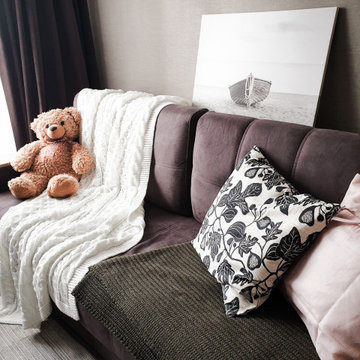絞り込み:
資材コスト
並び替え:今日の人気順
写真 1〜4 枚目(全 4 枚)
1/4

Thomas Nylund
ストックホルムにあるお手頃価格の小さなコンテンポラリースタイルのおしゃれなリビング (グレーの壁、塗装フローリング、暖炉なし、壁掛け型テレビ、茶色いソファ) の写真
ストックホルムにあるお手頃価格の小さなコンテンポラリースタイルのおしゃれなリビング (グレーの壁、塗装フローリング、暖炉なし、壁掛け型テレビ、茶色いソファ) の写真

The Eagle Harbor Cabin is located on a wooded waterfront property on Lake Superior, at the northerly edge of Michigan’s Upper Peninsula, about 300 miles northeast of Minneapolis.
The wooded 3-acre site features the rocky shoreline of Lake Superior, a lake that sometimes behaves like the ocean. The 2,000 SF cabin cantilevers out toward the water, with a 40-ft. long glass wall facing the spectacular beauty of the lake. The cabin is composed of two simple volumes: a large open living/dining/kitchen space with an open timber ceiling structure and a 2-story “bedroom tower,” with the kids’ bedroom on the ground floor and the parents’ bedroom stacked above.
The interior spaces are wood paneled, with exposed framing in the ceiling. The cabinets use PLYBOO, a FSC-certified bamboo product, with mahogany end panels. The use of mahogany is repeated in the custom mahogany/steel curvilinear dining table and in the custom mahogany coffee table. The cabin has a simple, elemental quality that is enhanced by custom touches such as the curvilinear maple entry screen and the custom furniture pieces. The cabin utilizes native Michigan hardwoods such as maple and birch. The exterior of the cabin is clad in corrugated metal siding, offset by the tall fireplace mass of Montana ledgestone at the east end.
The house has a number of sustainable or “green” building features, including 2x8 construction (40% greater insulation value); generous glass areas to provide natural lighting and ventilation; large overhangs for sun and snow protection; and metal siding for maximum durability. Sustainable interior finish materials include bamboo/plywood cabinets, linoleum floors, locally-grown maple flooring and birch paneling, and low-VOC paints.

落着いた色調と印象的な光を創り出す採光計画で構成されたリビング。
住宅地とは思えない静粛さがここにあります。
他の地域にある小さなモダンスタイルのおしゃれなLDK (グレーの壁、濃色無垢フローリング、壁掛け型テレビ、茶色い床、茶色いソファ、グレーの天井、グレーとブラウン) の写真
他の地域にある小さなモダンスタイルのおしゃれなLDK (グレーの壁、濃色無垢フローリング、壁掛け型テレビ、茶色い床、茶色いソファ、グレーの天井、グレーとブラウン) の写真

モスクワにある低価格の小さなおしゃれな独立型リビング (グレーの壁、無垢フローリング、暖炉なし、テレビなし、ベージュの床、茶色いソファ) の写真
小さなリビング・居間 (茶色いソファ、グレーの壁) の写真
1



