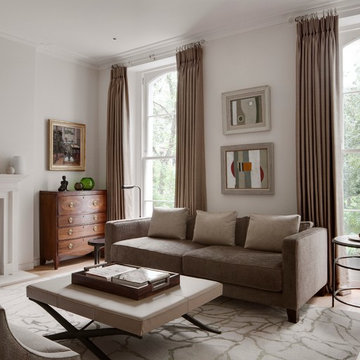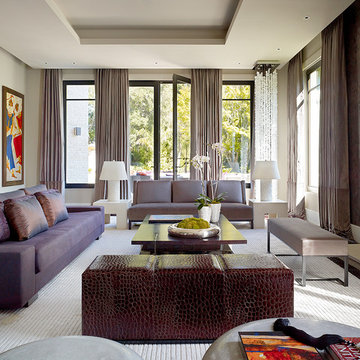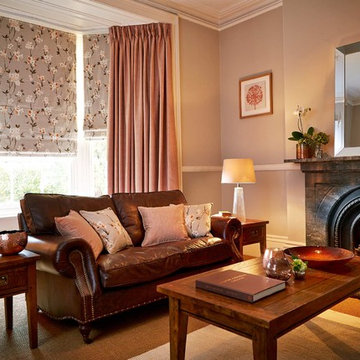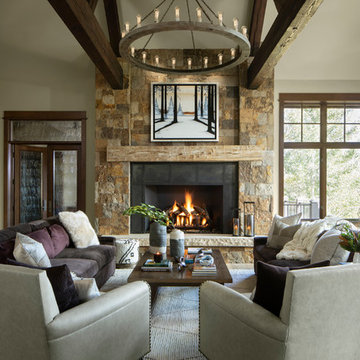絞り込み:
資材コスト
並び替え:今日の人気順
写真 1〜20 枚目(全 30 枚)
1/4

Our clients purchased a 1963 home that had never been updated! They wanted to redesign the central living area, which included the kitchen, formal dining and living room/den. Their original kitchen was small and completely closed off from the rest of the house. They wanted to repurpose the formal living room into the new formal dining room and open up the kitchen to the den and add a large island with seating for casual dining. The original den was now a nice living room, open to the kitchen, but also with a great view to their new pool! They wanted to keep some walls for their fun New Orleans one-of-a-kind artwork. They also did not want to be able to see the kitchen from the entryway. They also wanted a bar area built in somewhere, they just weren’t sure where. Our designers did an amazing job on this project, figuring out where to cut walls, where to keep them, replaced windows with doors, bringing the outdoors in and really brightening up the entire space.
Design/Remodel by Hatfield Builders & Remodelers | Photography by Versatile Imaging
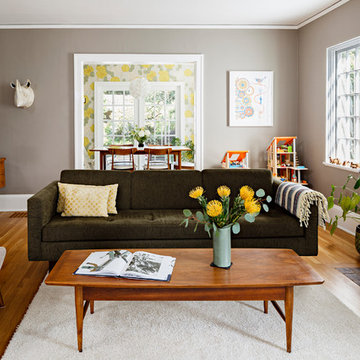
Lincoln Barbour
ポートランドにある高級な中くらいなコンテンポラリースタイルのおしゃれな独立型リビング (グレーの壁、無垢フローリング、レンガの暖炉まわり、標準型暖炉、茶色いソファ) の写真
ポートランドにある高級な中くらいなコンテンポラリースタイルのおしゃれな独立型リビング (グレーの壁、無垢フローリング、レンガの暖炉まわり、標準型暖炉、茶色いソファ) の写真
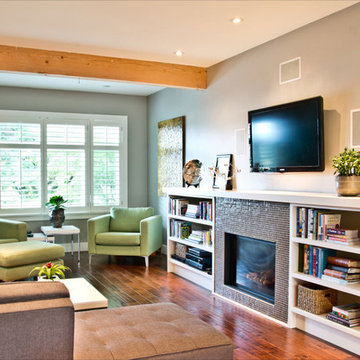
this old house in the garden park neighbourhood in east van was divided into 3 suites when my clients purcahsed it. with a growing family, they bought the fixer upper with the intention of taking over the upper suite and opening up the main floor. in the process, the whole house has been gutted & refurbished. there's a lovely & legal suite in the basement, a beauitiful open concept main floor plan and 3 bedrooms upstairs with a gorgeous vaulted ceiling in the mezannine. it's been a pleasure replanning this home and helping select finishes & furnishings.
GC: pierre
PHOTOS: after photos by eric saczuk www.spacehoggraphics.com
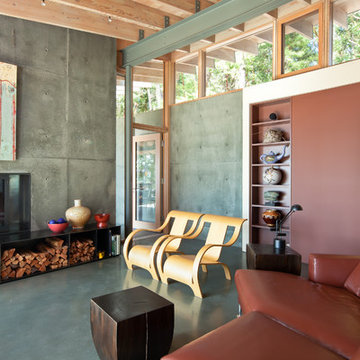
Sean Airhart
シアトルにあるコンテンポラリースタイルのおしゃれな応接間 (コンクリートの床、グレーの壁、標準型暖炉、テレビなし、茶色いソファ) の写真
シアトルにあるコンテンポラリースタイルのおしゃれな応接間 (コンクリートの床、グレーの壁、標準型暖炉、テレビなし、茶色いソファ) の写真
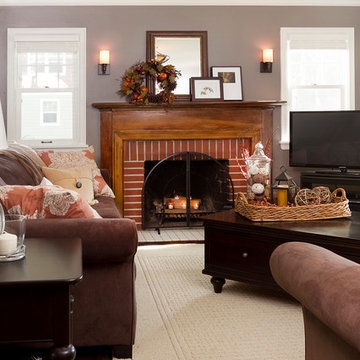
Builder: Anchor Builders / Building design by Fluidesign Studio and Anchor Builders. Interior finishes by Fluidesign Studio. Plans drafted by Fluidesign Studio and Orfield Drafting / Photos: Seth Benn Photography
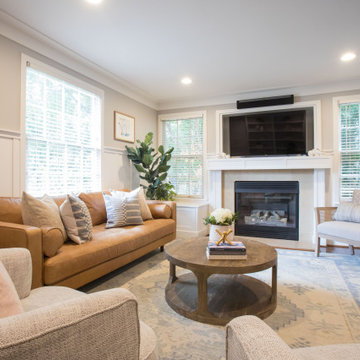
オースティンにあるトランジショナルスタイルのおしゃれなリビング (グレーの壁、濃色無垢フローリング、標準型暖炉、壁掛け型テレビ、茶色い床、茶色いソファ) の写真

Their family expanded, and so did their home! After nearly 30 years residing in the same home they raised their children, this wonderful couple made the decision to tear down the walls and create one great open kitchen family room and dining space, partially expanding 10 feet out into their backyard. The result: a beautiful open concept space geared towards family gatherings and entertaining.
Wall color: Benjamin Moore Revere Pewter
Sofa: Century Leather Leatherstone
Coffee Table & Chairs: Restoration Hardware
Photography by Amy Bartlam
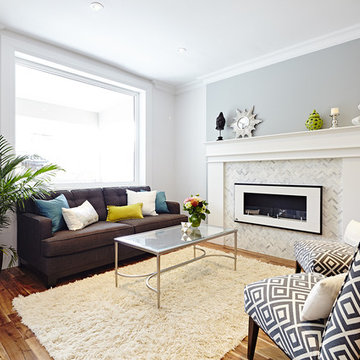
Front living room with ethanol fireplace, a marble herringbone facade and white mantel trim work
トロントにあるお手頃価格の中くらいなトランジショナルスタイルのおしゃれなLDK (グレーの壁、無垢フローリング、標準型暖炉、石材の暖炉まわり、テレビなし、茶色いソファ) の写真
トロントにあるお手頃価格の中くらいなトランジショナルスタイルのおしゃれなLDK (グレーの壁、無垢フローリング、標準型暖炉、石材の暖炉まわり、テレビなし、茶色いソファ) の写真

This family room provides an ample amount of seating for when there is company over and also provides a comfy sanctuary to read and relax. Being so close to horse farms and vineyards, we wanted to play off the surrounding characteristics and include some corresponding attributes in the home. Brad Knipstein was the photographer.
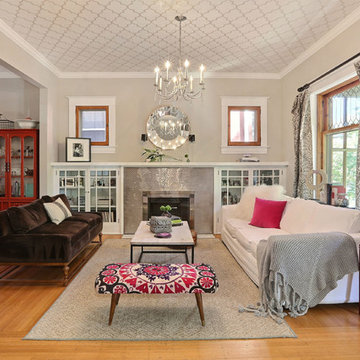
Tahvory Bunting
デンバーにあるお手頃価格の中くらいなトランジショナルスタイルのおしゃれなLDK (グレーの壁、標準型暖炉、タイルの暖炉まわり、無垢フローリング、茶色いソファ) の写真
デンバーにあるお手頃価格の中くらいなトランジショナルスタイルのおしゃれなLDK (グレーの壁、標準型暖炉、タイルの暖炉まわり、無垢フローリング、茶色いソファ) の写真
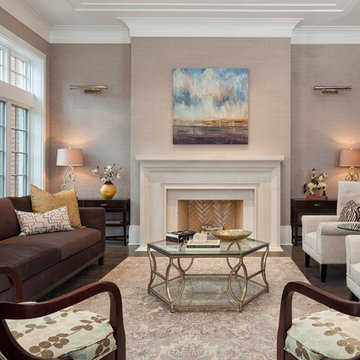
The transitional Living Room has a sense of grandeur with a focus on the limestone mantel and flanking library style art lights. The multi-paned front windows drop to the floor to bring the maximum amount of natural light and create an open flow in the space.
Photography by Herbie Roopai
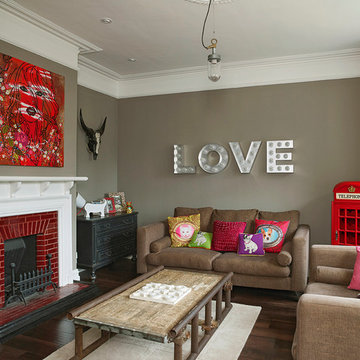
Nick Huggins
バークシャーにあるエクレクティックスタイルのおしゃれなファミリールーム (グレーの壁、濃色無垢フローリング、標準型暖炉、レンガの暖炉まわり、茶色いソファ) の写真
バークシャーにあるエクレクティックスタイルのおしゃれなファミリールーム (グレーの壁、濃色無垢フローリング、標準型暖炉、レンガの暖炉まわり、茶色いソファ) の写真
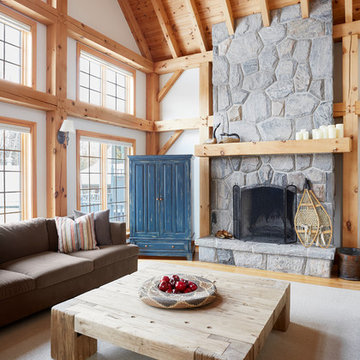
Natalie Hayes
トロントにある高級な広いラスティックスタイルのおしゃれなLDK (グレーの壁、石材の暖炉まわり、無垢フローリング、標準型暖炉、内蔵型テレビ、茶色い床、茶色いソファ) の写真
トロントにある高級な広いラスティックスタイルのおしゃれなLDK (グレーの壁、石材の暖炉まわり、無垢フローリング、標準型暖炉、内蔵型テレビ、茶色い床、茶色いソファ) の写真
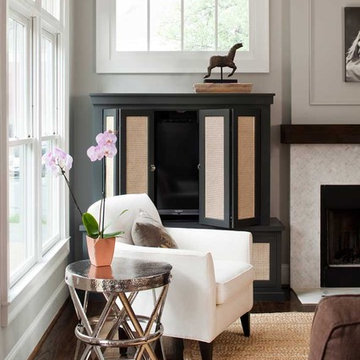
Jeff Herr
アトランタにある中くらいなコンテンポラリースタイルのおしゃれなLDK (グレーの壁、濃色無垢フローリング、標準型暖炉、内蔵型テレビ、茶色いソファ) の写真
アトランタにある中くらいなコンテンポラリースタイルのおしゃれなLDK (グレーの壁、濃色無垢フローリング、標準型暖炉、内蔵型テレビ、茶色いソファ) の写真
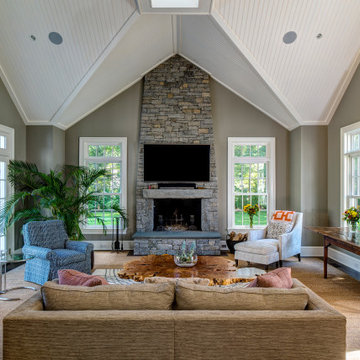
ニューヨークにあるトランジショナルスタイルのおしゃれなリビング (グレーの壁、濃色無垢フローリング、標準型暖炉、石材の暖炉まわり、壁掛け型テレビ、茶色い床、茶色いソファ) の写真
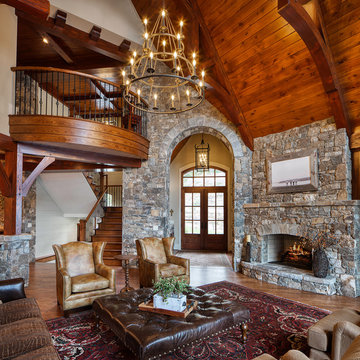
Aaron H Photography
他の地域にあるラスティックスタイルのおしゃれなリビング (グレーの壁、無垢フローリング、標準型暖炉、石材の暖炉まわり、茶色い床、茶色いソファ) の写真
他の地域にあるラスティックスタイルのおしゃれなリビング (グレーの壁、無垢フローリング、標準型暖炉、石材の暖炉まわり、茶色い床、茶色いソファ) の写真
リビング・居間 (標準型暖炉、茶色いソファ、グレーの壁) の写真
1




