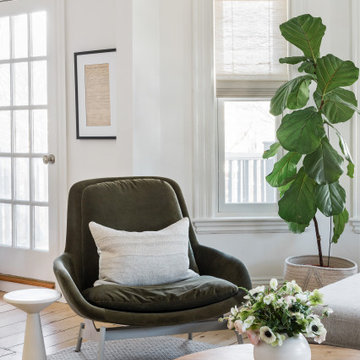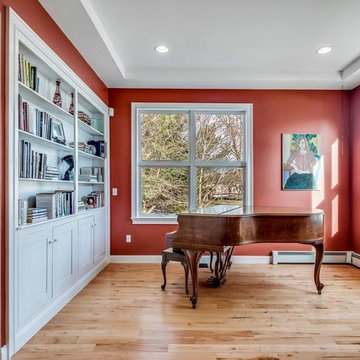絞り込み:
資材コスト
並び替え:今日の人気順
写真 1〜20 枚目(全 78 枚)
1/4
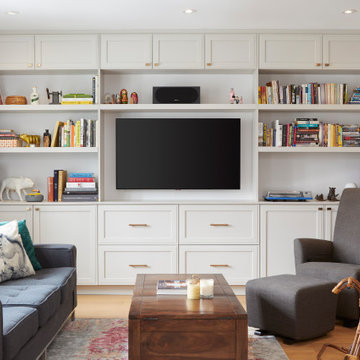
トロントにあるお手頃価格の中くらいなトランジショナルスタイルのおしゃれなオープンリビング (ミュージックルーム、ベージュの壁、淡色無垢フローリング、埋込式メディアウォール、黄色い床) の写真

This home in Napa off Silverado was rebuilt after burning down in the 2017 fires. Architect David Rulon, a former associate of Howard Backen, are known for this Napa Valley industrial modern farmhouse style. The great room has trussed ceiling and clerestory windows that flood the space with indirect natural light. Nano style doors opening to a covered screened in porch leading out to the pool. Metal fireplace surround and book cases as well as Bar shelving done by Wyatt Studio, moroccan CLE tile backsplash, quartzite countertops,
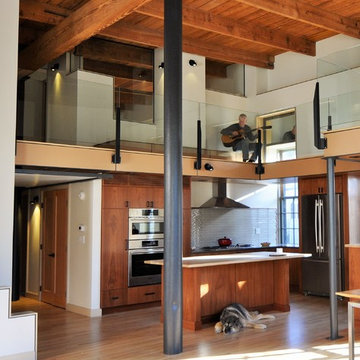
Open area music room. L- shaped kitchen area in artist loft.
ボストンにある広いコンテンポラリースタイルのおしゃれなロフトリビング (ミュージックルーム、淡色無垢フローリング、横長型暖炉、金属の暖炉まわり、コーナー型テレビ、白い壁、黄色い床) の写真
ボストンにある広いコンテンポラリースタイルのおしゃれなロフトリビング (ミュージックルーム、淡色無垢フローリング、横長型暖炉、金属の暖炉まわり、コーナー型テレビ、白い壁、黄色い床) の写真
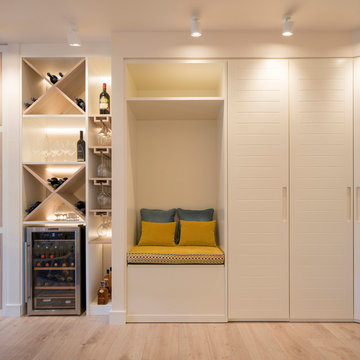
Proyecto de decoración, dirección y ejecución de obra: Sube Interiorismo www.subeinteriorismo.com
Fotografía Erlantz Biderbost
ビルバオにある広いトランジショナルスタイルのおしゃれなリビング (白い壁、ラミネートの床、暖炉なし、埋込式メディアウォール、黄色い床) の写真
ビルバオにある広いトランジショナルスタイルのおしゃれなリビング (白い壁、ラミネートの床、暖炉なし、埋込式メディアウォール、黄色い床) の写真

Das richtige Bild zu finden ist zumeist einfacher als es gekonnt in Szene zu setzen. Der Bilderrahmen aus dem Hause Moebe macht es einem in dieser Hinsicht aber sehr einfach, ganz nach dem Motto des Designlabels aus Kopenhagen “keep things simple”.
Bestehend aus zwei Plexiglasplatten und vier filigranen Leisten aus hellem Eichenholz überzeugt FRAME mit Einfachheit und Übersichtlichkeit. Die einzelnen Elemente zusammensteckend, komplettiert diese ein schwarzes, den gesamten Rahmen umlaufendes Gummiband, welches gleichzeitig als Aufhängung dient. Einen stärkeren Kontrast bietet FRAME mit direkten Vergleich zur Ausführung aus Holz mit schwarzen Rahmenteilen aus Alumnium.
Dem eigenen Ausstellungsstück kommt der zurückhaltende Charakter FRAMEs in jedem Fall zugute. Ob ein Bild, getrocknete, florale Elemente oder andere flache Kunstwerke das Innere des Holzrahmens zieren, ist der eigenen Fantasie überlassen. Die freie, unberührte und zudem durchsichtige Glasfläche lädt von Beginn zum eigenen kreativen Schaffen ein.
Erhältlich in vier verschiedenen Größen, entsprechen die angegebenen Maße des Bilderrahmens den jeweiligen DIN-Formaten A2, A3, A4 und A5. Für eine Präsentation im Stil eines Passepartouts ist ein Bild mit geringeren Abmaßen zu wählen. Im Bilderrahmenformat A4 eignet sich beispielsweise ein A5 Print, eine Postkarte ziert den kleinsten der angebotenen Rahmen FRAME.
Besonders reizend ist dabei die bestehende transparente Freifläche, die dem Ausstellungsstück zusätzlichen Raum gibt und einen nahezu schwebenden Charakter verleiht. Mittels des beiliegendes Bandes leicht an der Wand zu befestigen, überzeugt das Designerstück von Moebe zweifelsfrei in puncto Design, Funktionalität und Individualität - eine wahre Bereicherung für das eigene Zuhause.
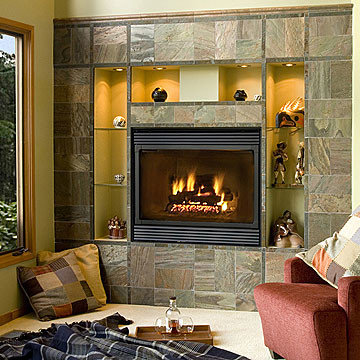
Homeowners beloved treasures became a reason to remodel the fireplace and create custom alcoves.
シアトルにある小さなコンテンポラリースタイルのおしゃれなリビング (カーペット敷き、標準型暖炉、テレビなし、ミュージックルーム、緑の壁、石材の暖炉まわり、黄色い床) の写真
シアトルにある小さなコンテンポラリースタイルのおしゃれなリビング (カーペット敷き、標準型暖炉、テレビなし、ミュージックルーム、緑の壁、石材の暖炉まわり、黄色い床) の写真
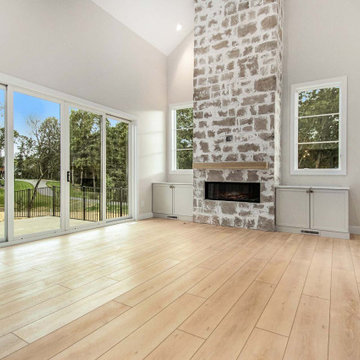
Crisp tones of maple and birch. The enhanced bevels accentuate the long length of the planks.
インディアナポリスにあるお手頃価格の中くらいなモダンスタイルのおしゃれなリビング (クッションフロア、標準型暖炉、黄色い床、三角天井) の写真
インディアナポリスにあるお手頃価格の中くらいなモダンスタイルのおしゃれなリビング (クッションフロア、標準型暖炉、黄色い床、三角天井) の写真
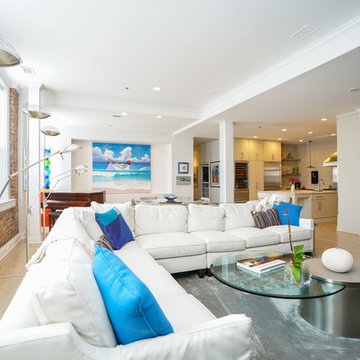
Christian Stewart Photography
他の地域にあるトランジショナルスタイルのおしゃれなLDK (ミュージックルーム、白い壁、淡色無垢フローリング、標準型暖炉、コンクリートの暖炉まわり、壁掛け型テレビ、黄色い床) の写真
他の地域にあるトランジショナルスタイルのおしゃれなLDK (ミュージックルーム、白い壁、淡色無垢フローリング、標準型暖炉、コンクリートの暖炉まわり、壁掛け型テレビ、黄色い床) の写真
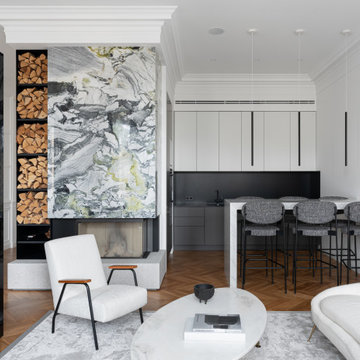
サンクトペテルブルクにあるラグジュアリーな広いトランジショナルスタイルのおしゃれなリビングのホームバー (白い壁、無垢フローリング、標準型暖炉、石材の暖炉まわり、テレビなし、黄色い床、白い天井) の写真
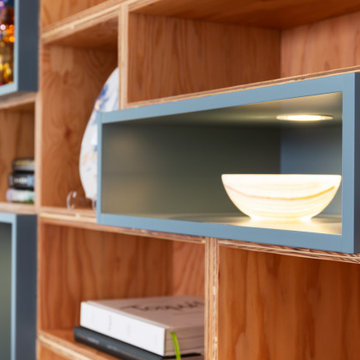
A close-up of this custom built-in highlights the blue "projection boxes" that help unify the space and provide balance through colour & texture.
バンクーバーにある高級な中くらいなミッドセンチュリースタイルのおしゃれなLDK (ミュージックルーム、白い壁、淡色無垢フローリング、黄色い床) の写真
バンクーバーにある高級な中くらいなミッドセンチュリースタイルのおしゃれなLDK (ミュージックルーム、白い壁、淡色無垢フローリング、黄色い床) の写真
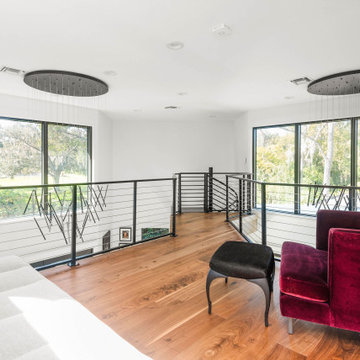
タンパにあるラグジュアリーな中くらいなコンテンポラリースタイルのおしゃれなリビング (白い壁、磁器タイルの床、横長型暖炉、タイルの暖炉まわり、壁掛け型テレビ、黄色い床、板張り天井) の写真
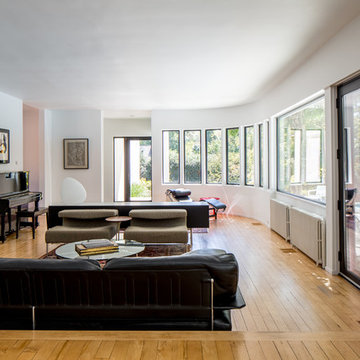
Renovation and expansion of a 1930s-era classic. Buying an old house can be daunting. But with careful planning and some creative thinking, phasing the improvements helped this family realize their dreams over time. The original International Style house was built in 1934 and had been largely untouched except for a small sunroom addition. Phase 1 construction involved opening up the interior and refurbishing all of the finishes. Phase 2 included a sunroom/master bedroom extension, renovation of an upstairs bath, a complete overhaul of the landscape and the addition of a swimming pool and terrace. And thirteen years after the owners purchased the home, Phase 3 saw the addition of a completely private master bedroom & closet, an entry vestibule and powder room, and a new covered porch.
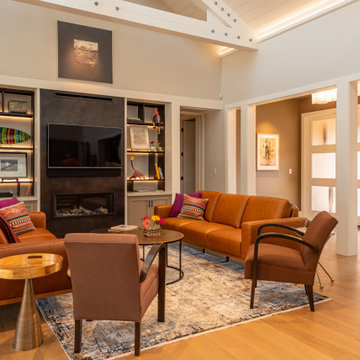
This home in Napa off Silverado was rebuilt after burning down in the 2017 fires. Architect David Rulon, a former associate of Howard Backen, known for this Napa Valley industrial modern farmhouse style. Composed in mostly a neutral palette, the bones of this house are bathed in diffused natural light pouring in through the clerestory windows. Beautiful textures and the layering of pattern with a mix of materials add drama to a neutral backdrop. The homeowners are pleased with their open floor plan and fluid seating areas, which allow them to entertain large gatherings. The result is an engaging space, a personal sanctuary and a true reflection of it's owners' unique aesthetic.
Inspirational features are metal fireplace surround and book cases as well as Beverage Bar shelving done by Wyatt Studio, painted inset style cabinets by Gamma, moroccan CLE tile backsplash and quartzite countertops.
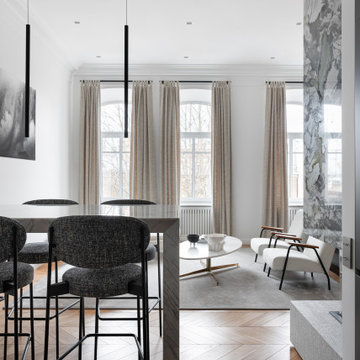
サンクトペテルブルクにあるラグジュアリーな広いトラディショナルスタイルのおしゃれなリビングのホームバー (白い壁、無垢フローリング、標準型暖炉、石材の暖炉まわり、テレビなし、黄色い床、白い天井) の写真
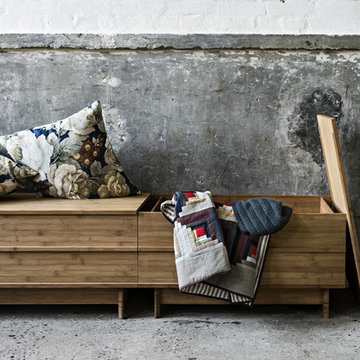
Sebastian Jørgensen kreiert für das dänische Design Label WeDoWood ein einfaches, aber multifunktionales Möbelstück mit natürlichem Charakter: die Sitzbank CORRELATION aus Bambusholz. Mit ihrer auf das Wesentliche reduzierten Form, ohne Lehne und Schnörkel, lässt sich diese kubistische Schönheit nahezu überall platzieren. Der abnehmbare Deckel der Sitzbank aus Holz enthüllt im Detail ihr wahres Talent: im Inneren der Sitzbank befindet sich viel Stauraum für allerlei Besitztümer. So schaffen Sie im Handumdrehen Ordnung und verstauen Ihre Gegenstände stilvoll.
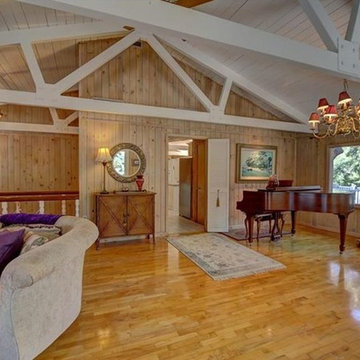
Living room with tongue in groove ceiling, wood planks at walls, brick at fireplace and wood floors.
タンパにある広いトラディショナルスタイルのおしゃれなLDK (ミュージックルーム、ベージュの壁、淡色無垢フローリング、標準型暖炉、レンガの暖炉まわり、黄色い床) の写真
タンパにある広いトラディショナルスタイルのおしゃれなLDK (ミュージックルーム、ベージュの壁、淡色無垢フローリング、標準型暖炉、レンガの暖炉まわり、黄色い床) の写真
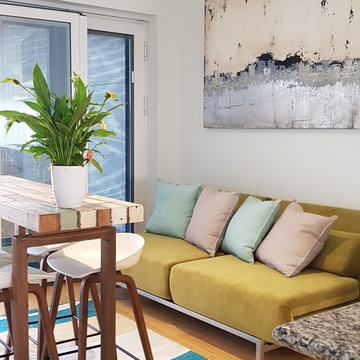
Interior Design and furniture fit-out - Despina Design
Photography - Despina Design
他の地域にあるお手頃価格の小さなビーチスタイルのおしゃれなオープンリビング (ホームバー、白い壁、竹フローリング、黄色い床) の写真
他の地域にあるお手頃価格の小さなビーチスタイルのおしゃれなオープンリビング (ホームバー、白い壁、竹フローリング、黄色い床) の写真
リビング・居間 (黄色い床、ホームバー、ミュージックルーム) の写真
1





