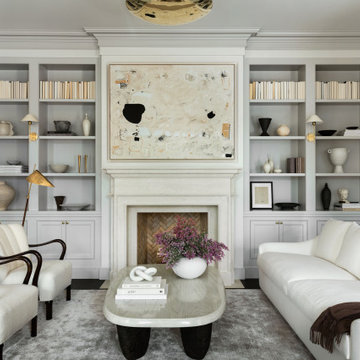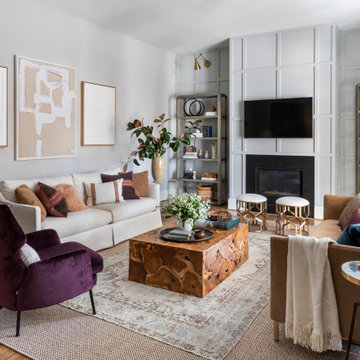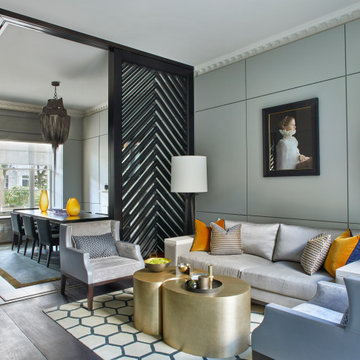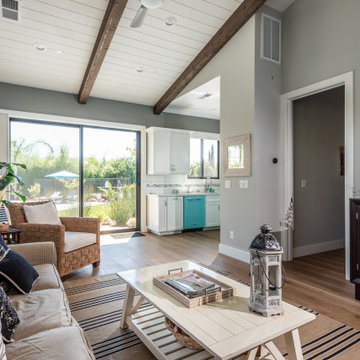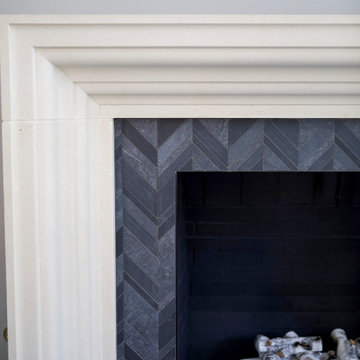絞り込み:
資材コスト
並び替え:今日の人気順
写真 1〜20 枚目(全 360 枚)
1/5
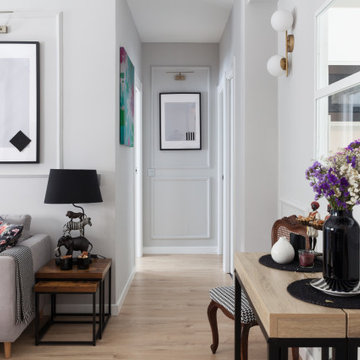
Reforma integral de un piso en Madrid con aire clásico renovado. Lleno de detalles como los papeles pintados escogidos para cada estancia y un hilo conductor claro en todo el proyecto: blanco y negro en baño y cocina, grises y azules para el resto de la casa.
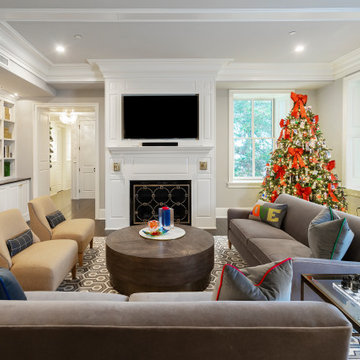
This condominium is modern and sleek, while still retaining much of its traditional charm. We added paneling to the walls, archway, door frames, and around the fireplace for a special and unique look throughout the home. To create the entry with convenient built-in shoe storage and bench, we cut an alcove an existing to hallway. The deep-silled windows in the kitchen provided the perfect place for an eating area, which we outfitted with shelving for additional storage. Form, function, and design united in the beautiful black and white kitchen. It is a cook’s dream with ample storage and counter space. The bathrooms play with gray and white in different materials and textures to create timeless looks. The living room’s built-in shelves and reading nook in the bedroom add detail and storage to the home. The pops of color and eye-catching light fixtures make this condo joyful and fun.
Rudloff Custom Builders has won Best of Houzz for Customer Service in 2014, 2015, 2016, 2017, 2019, 2020, and 2021. We also were voted Best of Design in 2016, 2017, 2018, 2019, 2020, and 2021, which only 2% of professionals receive. Rudloff Custom Builders has been featured on Houzz in their Kitchen of the Week, What to Know About Using Reclaimed Wood in the Kitchen as well as included in their Bathroom WorkBook article. We are a full service, certified remodeling company that covers all of the Philadelphia suburban area. This business, like most others, developed from a friendship of young entrepreneurs who wanted to make a difference in their clients’ lives, one household at a time. This relationship between partners is much more than a friendship. Edward and Stephen Rudloff are brothers who have renovated and built custom homes together paying close attention to detail. They are carpenters by trade and understand concept and execution. Rudloff Custom Builders will provide services for you with the highest level of professionalism, quality, detail, punctuality and craftsmanship, every step of the way along our journey together.
Specializing in residential construction allows us to connect with our clients early in the design phase to ensure that every detail is captured as you imagined. One stop shopping is essentially what you will receive with Rudloff Custom Builders from design of your project to the construction of your dreams, executed by on-site project managers and skilled craftsmen. Our concept: envision our client’s ideas and make them a reality. Our mission: CREATING LIFETIME RELATIONSHIPS BUILT ON TRUST AND INTEGRITY.
Photo Credit: Linda McManus Images
Design Credit: Staci Levy Designs
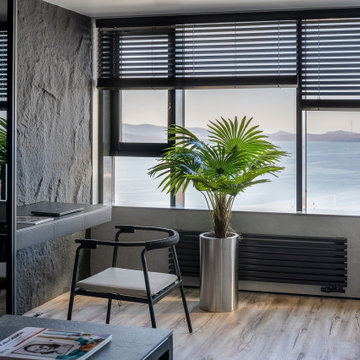
Зона кухни гостиной в квартире-студии выполненной в стиле современный минимализм и элементами лофта.
モスクワにある高級な中くらいなインダストリアルスタイルのおしゃれなリビング (グレーの壁、磁器タイルの床、茶色い床、パネル壁、暖炉なし、テレビなし) の写真
モスクワにある高級な中くらいなインダストリアルスタイルのおしゃれなリビング (グレーの壁、磁器タイルの床、茶色い床、パネル壁、暖炉なし、テレビなし) の写真

We remodel the entire room, and we did a custom-made Fireplace with custom shelving, custom lighting, and a custom mantel for the fireplace, we made the painting, flooring, ceiling, lighting, and overlook according to customer's requests and it exceed his expectation. (It was apart from a whole Home Remodeling Project) (it was apart from a whole Home Remodeling Project)
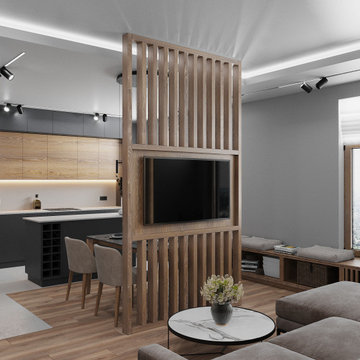
サンクトペテルブルクにある高級な中くらいなコンテンポラリースタイルのおしゃれなリビング (グレーの壁、ラミネートの床、暖炉なし、壁掛け型テレビ、茶色い床、折り上げ天井、パネル壁) の写真
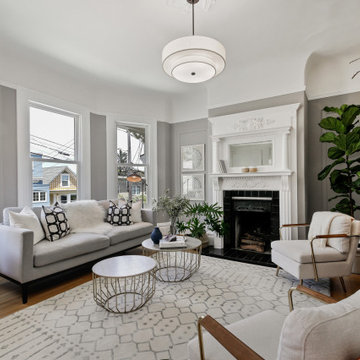
サンフランシスコにあるトランジショナルスタイルのおしゃれなリビング (グレーの壁、濃色無垢フローリング、標準型暖炉、茶色い床、パネル壁) の写真
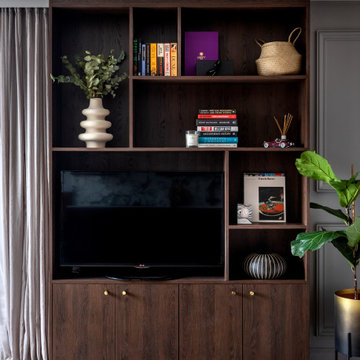
A small but perfectly formed small bespoke media unit for our teenie 1 bed Notting Hill project
ロンドンにある低価格の小さなコンテンポラリースタイルのおしゃれなLDK (グレーの壁、無垢フローリング、埋込式メディアウォール、茶色い床、パネル壁、グレーとブラウン) の写真
ロンドンにある低価格の小さなコンテンポラリースタイルのおしゃれなLDK (グレーの壁、無垢フローリング、埋込式メディアウォール、茶色い床、パネル壁、グレーとブラウン) の写真

グロスタシャーにある高級な中くらいなカントリー風のおしゃれなリビング (グレーの壁、濃色無垢フローリング、両方向型暖炉、漆喰の暖炉まわり、壁掛け型テレビ、茶色い床、パネル壁) の写真

Another view of the great room overlooking the dining and kitchen area.
他の地域にある高級な中くらいなビーチスタイルのおしゃれなLDK (グレーの壁、無垢フローリング、茶色い床、表し梁、塗装板張りの壁) の写真
他の地域にある高級な中くらいなビーチスタイルのおしゃれなLDK (グレーの壁、無垢フローリング、茶色い床、表し梁、塗装板張りの壁) の写真

A custom feature wall features a floating media unit and ship lap. All painted a gorgeous shade of slate blue. Accented with wood, brass, leather, and woven shades.

他の地域にあるカントリー風のおしゃれなオープンリビング (グレーの壁、濃色無垢フローリング、標準型暖炉、レンガの暖炉まわり、テレビなし、茶色い床、表し梁、パネル壁) の写真

Conversion of a wood burning fireplace to gas.
Added custom cabinetry and floating shelves on either side.
Shiplap siding.
Hidden TV Cables and mount.
200 year old barn beam as mantle.
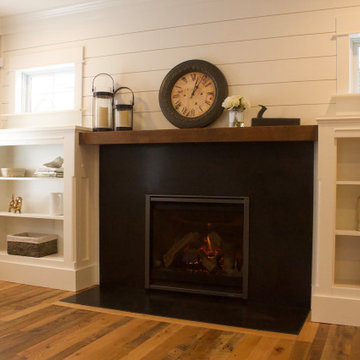
Family Room accent wall with shiplap and honed granite fireplace surround. Reclaimed wood floors from Virginia make this really a comfortable room.
Photo Credit: N. Leonard
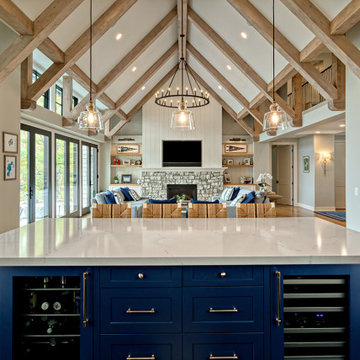
Stunning great room off of kitchen and front entrance. Note exposed beam work, open kitchen to great room and scullery behind the stop for dishwasher, sink and clean up surfaces.
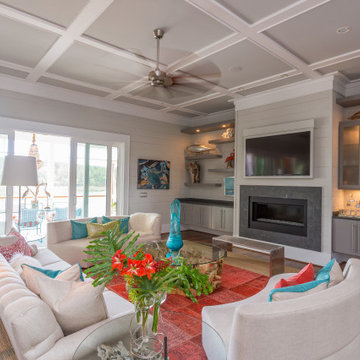
チャールストンにあるビーチスタイルのおしゃれなLDK (グレーの壁、無垢フローリング、壁掛け型テレビ、茶色い床、塗装板張りの壁) の写真
リビング・居間 (茶色い床、グレーの壁、パネル壁、塗装板張りの壁) の写真
1




