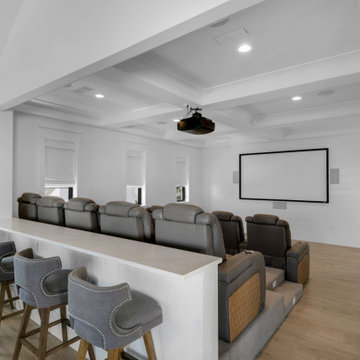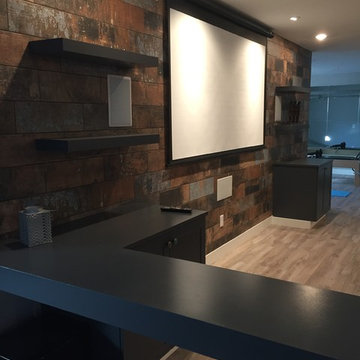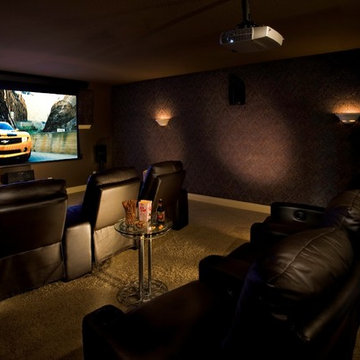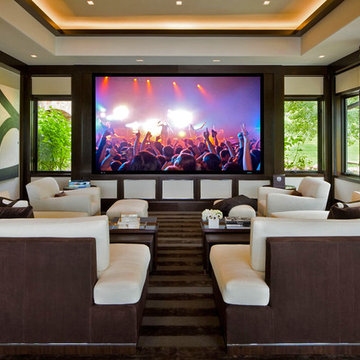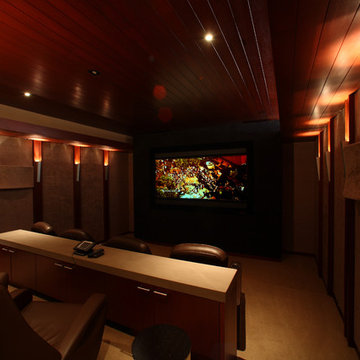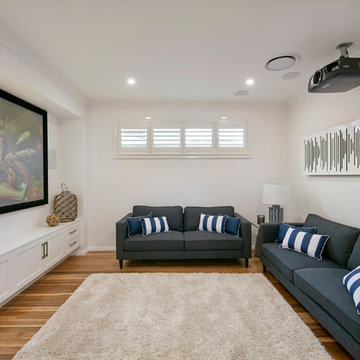絞り込み:
資材コスト
並び替え:今日の人気順
写真 161〜180 枚目(全 761 枚)
1/3
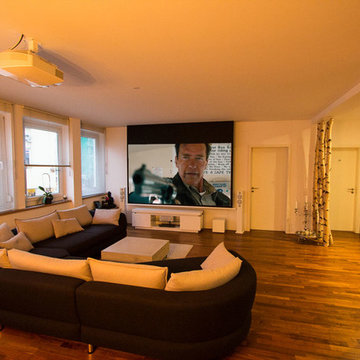
This customer wanted a bright living space. That can normally be a problem for home theater. The compermise was making the condo dark with hidden blinds in the windows. All and all it turned out very nice.
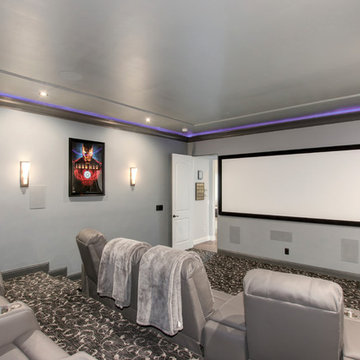
TopNotch360 photo of theater
サクラメントにある高級な中くらいな地中海スタイルのおしゃれな独立型シアタールーム (グレーの壁、カーペット敷き、プロジェクタースクリーン、茶色い床) の写真
サクラメントにある高級な中くらいな地中海スタイルのおしゃれな独立型シアタールーム (グレーの壁、カーペット敷き、プロジェクタースクリーン、茶色い床) の写真
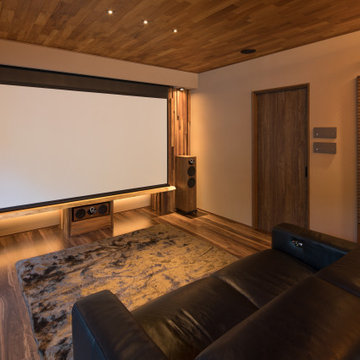
スクリーンを下ろした所です。
機材は右の格子扉内に収納。
他の地域にあるコンテンポラリースタイルのおしゃれなシアタールーム (ベージュの壁、無垢フローリング、プロジェクタースクリーン、茶色い床) の写真
他の地域にあるコンテンポラリースタイルのおしゃれなシアタールーム (ベージュの壁、無垢フローリング、プロジェクタースクリーン、茶色い床) の写真
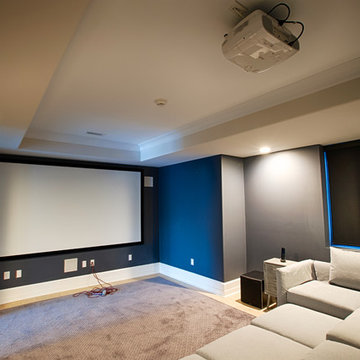
The basement cabana room contains 2 water closets, 2 showers, 2 lavatories, and lockers.
ニューヨークにある広いトランジショナルスタイルのおしゃれな独立型シアタールーム (黒い壁、無垢フローリング、プロジェクタースクリーン、茶色い床) の写真
ニューヨークにある広いトランジショナルスタイルのおしゃれな独立型シアタールーム (黒い壁、無垢フローリング、プロジェクタースクリーン、茶色い床) の写真
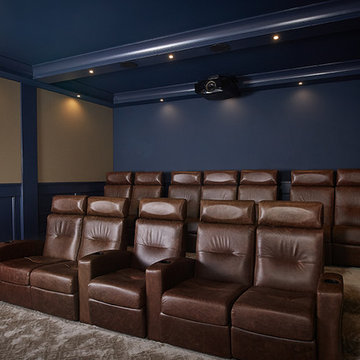
The best of the past and present meet in this distinguished design. Custom craftsmanship and distinctive detailing give this lakefront residence its vintage flavor while an open and light-filled floor plan clearly mark it as contemporary. With its interesting shingled roof lines, abundant windows with decorative brackets and welcoming porch, the exterior takes in surrounding views while the interior meets and exceeds contemporary expectations of ease and comfort. The main level features almost 3,000 square feet of open living, from the charming entry with multiple window seats and built-in benches to the central 15 by 22-foot kitchen, 22 by 18-foot living room with fireplace and adjacent dining and a relaxing, almost 300-square-foot screened-in porch. Nearby is a private sitting room and a 14 by 15-foot master bedroom with built-ins and a spa-style double-sink bath with a beautiful barrel-vaulted ceiling. The main level also includes a work room and first floor laundry, while the 2,165-square-foot second level includes three bedroom suites, a loft and a separate 966-square-foot guest quarters with private living area, kitchen and bedroom. Rounding out the offerings is the 1,960-square-foot lower level, where you can rest and recuperate in the sauna after a workout in your nearby exercise room. Also featured is a 21 by 18-family room, a 14 by 17-square-foot home theater, and an 11 by 12-foot guest bedroom suite.
Photography: Ashley Avila Photography & Fulview Builder: J. Peterson Homes Interior Design: Vision Interiors by Visbeen
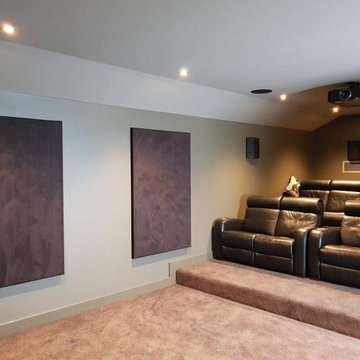
General Information
Location: Joslin
Budget: $25, 000 - $30, 000
Installation Time: 1 week
Description
High end Dedicated home theatre room in Joslin
Equipment:
Triad Bronze in Wall LCR speakers x 3
Triad Bronze on Wall Tripole Surrounds x 4
Triad R28 in Ceiling Speakers x 2
Marantz SR6010 home theatre receiver
Triad 12" powered subwoofer
Oppo BD203 4K BluRay
URC - iPad control system
Sonos Multi Room Audio
We were contracted to work closely with the owners to design a quality home theatre system into their home. The room had always been planned for a home theatre but had never been completed.
The client had a fair idea of the equipment they wanted, or at least a level of quality they wanted to acheive, so we chose Oppo Bluray along with JVC Projection. The combination of these two is absolutely stunning, and doesn't fail to please anyone who sees the picture quality.
We wanted to maintain a very clean looking room so all of the equipment is housed in a floorstanding rack, this is powered and also keeps everything running cool, whilst out of view. The benefits of having an equipment rack range from keeping the equipment free from dust, or being touched accidentally or unwanted damage, along with the benefits of noise reduction and we can pretty much put it in any room of the house.
This was quite a large room, with teired rear seats in two rows so we had to use a large screen, at 127" with an anamorphic ratio (2.35:1) you will not see any front speakers here as they are tucked away nicely behind the screen, inside the wall.
The screen will allow the sound to transfer nicely through it without any diflection or muffling. This makes for a nice clean front of the room. We may look at adding in some LED lighting, or other ambient lighting throughout the room to add some additional colour later down the track.
We started first with an on site consultion with the owners to get a feel for the property and decide on the initial scope, to which we go back and design a full spec with drawings and wiring diagrams of the build, once approved it was setup within two days and fully operational.
We also supplied an apple iPad loaded with URC software to control the whole system, with the touch of a single button everything will turn on, and max 2 button touches for any control type.
The room has come together to be the perfect retreat and a fantastic home theatre room, there will be a kitchenette going in very shortly so you never want to leave..
We have also designed and manufactured some customer made acoustic panels for treating the room, these will also help with any light bleed from the projector onto the adjacent walls.
For any more info on this project or our capabilities send us an email, or get in touch via phone. We would be more than happy to go through some of the options with you.
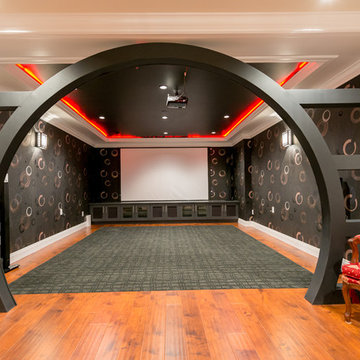
バンクーバーにある広いコンテンポラリースタイルのおしゃれな独立型シアタールーム (黒い壁、無垢フローリング、プロジェクタースクリーン、茶色い床) の写真
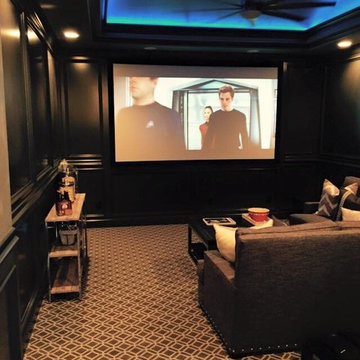
オースティンにあるラグジュアリーな中くらいなトラディショナルスタイルのおしゃれな独立型シアタールーム (茶色い壁、カーペット敷き、プロジェクタースクリーン、茶色い床) の写真
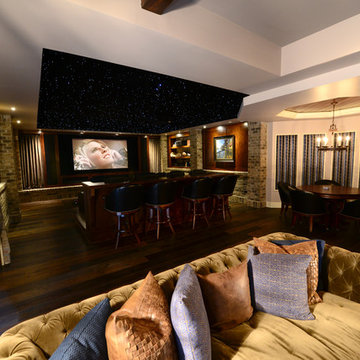
This lower level combines several areas into the perfect space to have a party or just hang out. The theater area features a starlight ceiling that even include a comet that passes through every minute. Premium sound and custom seating make it an amazing experience.
The sitting area has a brick wall and fireplace that is flanked by built in bookshelves. To the right, is a set of glass doors that open all of the way across. This expands the living area to the outside. Also, with the press of a button, blackout shades on all of the windows... turn day into night.
Seating around the bar makes playing a game of pool a real spectator sport... or just a place for some fun. The area also has a large workout room. Perfect for the times that pool isn't enough physical activity for you.
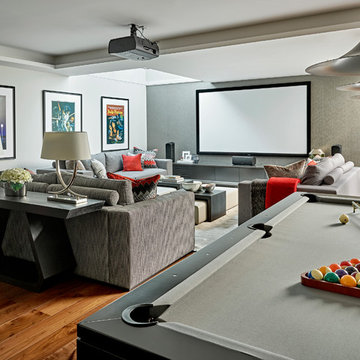
Nick Smith
ロンドンにある高級な巨大なトランジショナルスタイルのおしゃれなシアタールーム (グレーの壁、無垢フローリング、プロジェクタースクリーン、茶色い床) の写真
ロンドンにある高級な巨大なトランジショナルスタイルのおしゃれなシアタールーム (グレーの壁、無垢フローリング、プロジェクタースクリーン、茶色い床) の写真
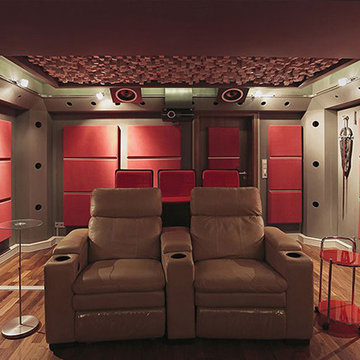
ミネアポリスにある高級な中くらいなモダンスタイルのおしゃれな独立型シアタールーム (赤い壁、淡色無垢フローリング、プロジェクタースクリーン、茶色い床) の写真
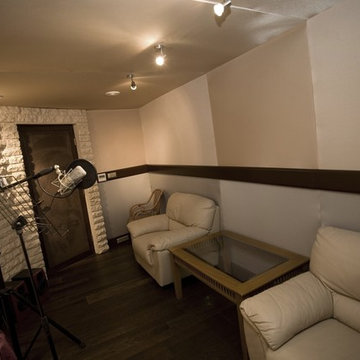
Дом в Украинке
г.Украинка, Киевская обл.
Реконструкция Дома (490м.кв.) с Пристройками (110м.кв.) и постройка Летнего Домика (Беседка 70м.кв).
他の地域にある中くらいなトランジショナルスタイルのおしゃれな独立型シアタールーム (ベージュの壁、塗装フローリング、プロジェクタースクリーン、茶色い床) の写真
他の地域にある中くらいなトランジショナルスタイルのおしゃれな独立型シアタールーム (ベージュの壁、塗装フローリング、プロジェクタースクリーン、茶色い床) の写真
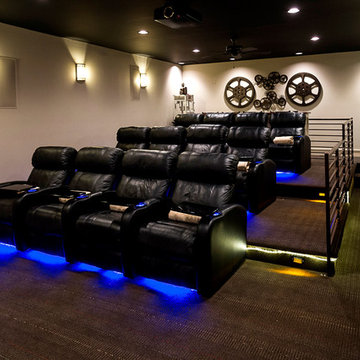
Foothills Fotoworks
シャーロットにある高級な広いミッドセンチュリースタイルのおしゃれな独立型シアタールーム (ベージュの壁、カーペット敷き、プロジェクタースクリーン、茶色い床) の写真
シャーロットにある高級な広いミッドセンチュリースタイルのおしゃれな独立型シアタールーム (ベージュの壁、カーペット敷き、プロジェクタースクリーン、茶色い床) の写真
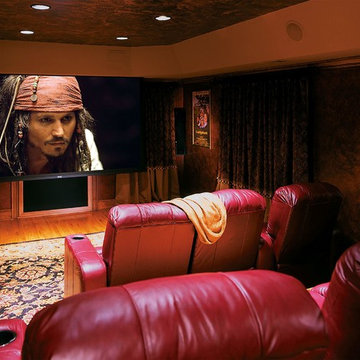
アトランタにあるラグジュアリーな広いトラディショナルスタイルのおしゃれな独立型シアタールーム (茶色い壁、無垢フローリング、プロジェクタースクリーン、茶色い床) の写真
リビング・居間 (茶色い床、プロジェクタースクリーン) の写真
9




