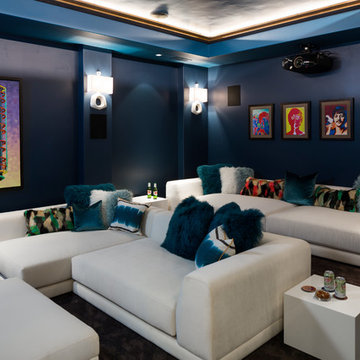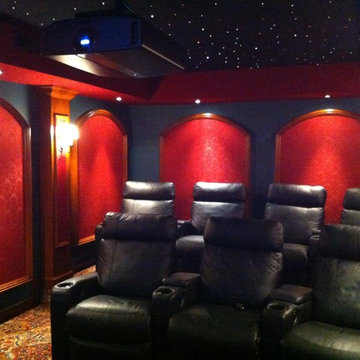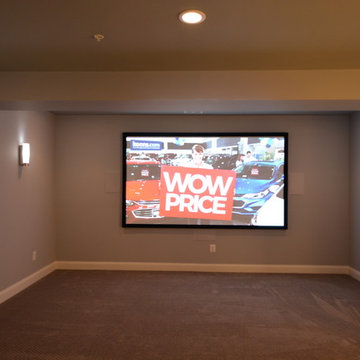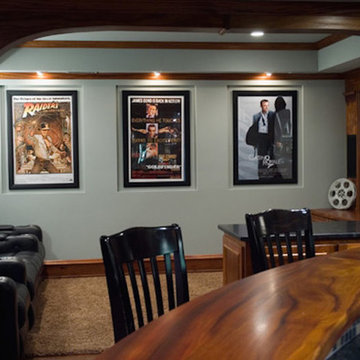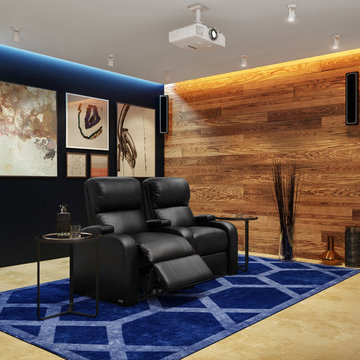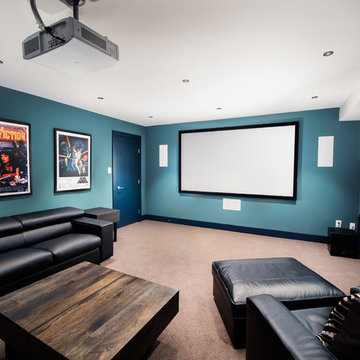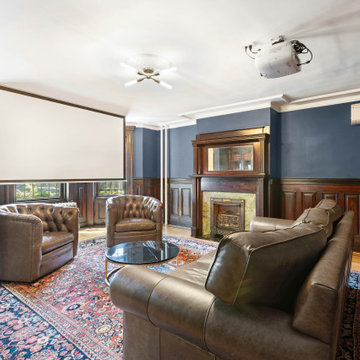絞り込み:
資材コスト
並び替え:今日の人気順
写真 1〜20 枚目(全 41 枚)
1/4
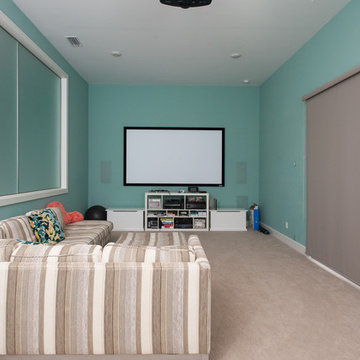
タンパにある広いビーチスタイルのおしゃれな独立型シアタールーム (青い壁、カーペット敷き、プロジェクタースクリーン、茶色い床) の写真
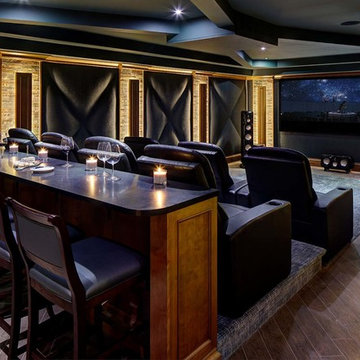
A transitional home theater with a rustic feeling.. combination of stone, wood, ceramic flooring, upholstered padded walls for acoustics, state of the art sound, The custom theater was designed with stone pilasters with lighting and contrasted by wood. The reclaimed wood bar doors are an outstanding focal feature and a surprise as one enters a lounge area witha custom built in display for wines and serving area that leads to the striking theater with bar top seating behind plush recliners and wine and beverage service area.. A true entertainment room for modern day family.
Photograph by Wing Wong of Memories TTL
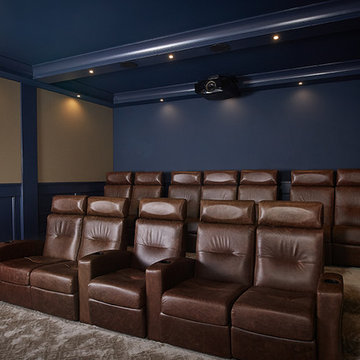
The best of the past and present meet in this distinguished design. Custom craftsmanship and distinctive detailing give this lakefront residence its vintage flavor while an open and light-filled floor plan clearly mark it as contemporary. With its interesting shingled roof lines, abundant windows with decorative brackets and welcoming porch, the exterior takes in surrounding views while the interior meets and exceeds contemporary expectations of ease and comfort. The main level features almost 3,000 square feet of open living, from the charming entry with multiple window seats and built-in benches to the central 15 by 22-foot kitchen, 22 by 18-foot living room with fireplace and adjacent dining and a relaxing, almost 300-square-foot screened-in porch. Nearby is a private sitting room and a 14 by 15-foot master bedroom with built-ins and a spa-style double-sink bath with a beautiful barrel-vaulted ceiling. The main level also includes a work room and first floor laundry, while the 2,165-square-foot second level includes three bedroom suites, a loft and a separate 966-square-foot guest quarters with private living area, kitchen and bedroom. Rounding out the offerings is the 1,960-square-foot lower level, where you can rest and recuperate in the sauna after a workout in your nearby exercise room. Also featured is a 21 by 18-family room, a 14 by 17-square-foot home theater, and an 11 by 12-foot guest bedroom suite.
Photography: Ashley Avila Photography & Fulview Builder: J. Peterson Homes Interior Design: Vision Interiors by Visbeen
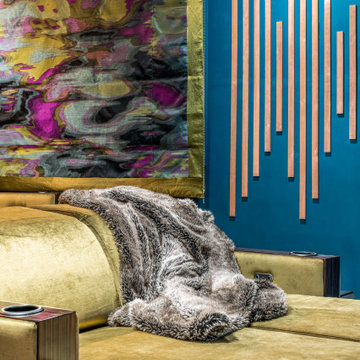
Plush velvet chaise seating with wood armrests make for comfortable movie viewing
ロンドンにあるラグジュアリーな中くらいなコンテンポラリースタイルのおしゃれな独立型シアタールーム (青い壁、無垢フローリング、プロジェクタースクリーン、茶色い床) の写真
ロンドンにあるラグジュアリーな中くらいなコンテンポラリースタイルのおしゃれな独立型シアタールーム (青い壁、無垢フローリング、プロジェクタースクリーン、茶色い床) の写真
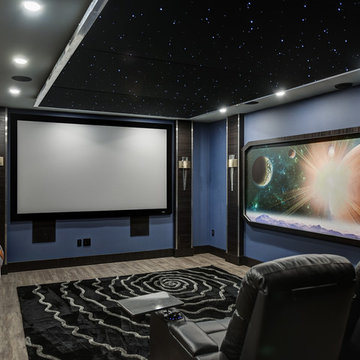
A home theatre made to feel like you are travelling on your own space ship through the galaxy. The star ceiling features shooting stars. The chairs have kick butt features to move with the movie action. The walls have a space ship control panel on one side (with hidden door to exit theatre) and a portal showing the sky as your ship travels by.....
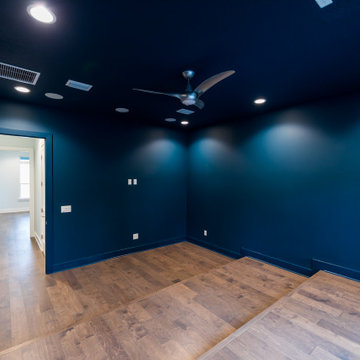
This 5466 SF custom home sits high on a bluff overlooking the St Johns River with wide views of downtown Jacksonville. The home includes five bedrooms, five and a half baths, formal living and dining rooms, a large study and theatre. An extensive rear lanai with outdoor kitchen and balcony take advantage of the riverfront views. A two-story great room with demonstration kitchen featuring Miele appliances is the central core of the home.
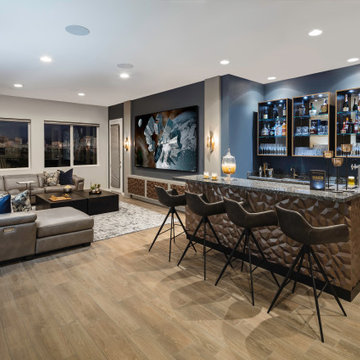
This bar is decked out with an icemaker, dishwasher, refrigerator and Kegerator, so you won't have to go downstairs to get anything. The bronze mirror back open cabinet showcase the clients' crystal and fine spirits. This is the place to watch a movie, catch the game or just stop in for a cold draft after work!
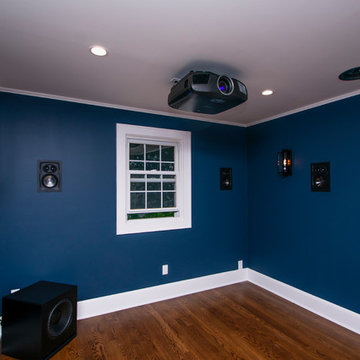
Complete demolition and conversion of a space into a dedicated home theater room. Final project includes 100" Zero Edge Screen from Screen Innovations, Epson 4050, Marantz SR6013, Episode Signature 1500 speakers, Episode Element 12" Subwoofer, Lutron Lighting system.
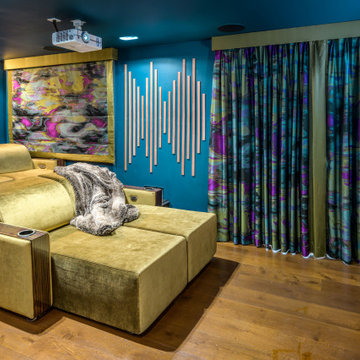
The seating at the back extends fully with a touch of a button and the headrests can be adjusted too, making for very comfortable viewing. Cup holders in the wooden armrests are great for movie nights
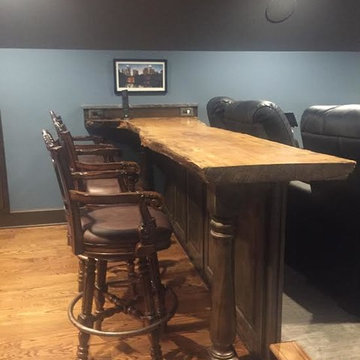
New home theater in the former bonus room
アトランタにある広いトラディショナルスタイルのおしゃれな独立型シアタールーム (青い壁、無垢フローリング、プロジェクタースクリーン、茶色い床) の写真
アトランタにある広いトラディショナルスタイルのおしゃれな独立型シアタールーム (青い壁、無垢フローリング、プロジェクタースクリーン、茶色い床) の写真
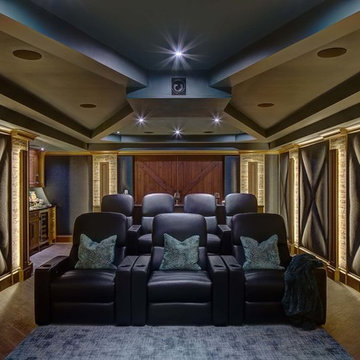
A transitional home theater with a rustic feeling.. combination of stone, wood, ceramic flooring, upholstered padded walls for acoustics, state of the art sound, The custom theater was designed with stone pilasters with lighting and contrasted by wood. The reclaimed wood bar doors are an outstanding focal feature and a surprise as one enters a lounge area witha custom built in display for wines and serving area that leads to the striking theater with bar top seating behind plush recliners and wine and beverage service area.. A true entertainment room for modern day family.
Photograph by Wing Wong of Memories TTL
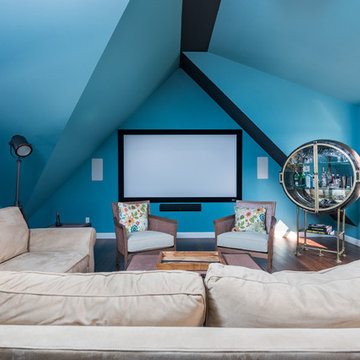
This is the seating area for the Home Theater with a 100" projection screen display. Speakers are discreet. Timothy Hill
ニューヨークにある高級な中くらいなトラディショナルスタイルのおしゃれな独立型シアタールーム (青い壁、竹フローリング、プロジェクタースクリーン、茶色い床) の写真
ニューヨークにある高級な中くらいなトラディショナルスタイルのおしゃれな独立型シアタールーム (青い壁、竹フローリング、プロジェクタースクリーン、茶色い床) の写真
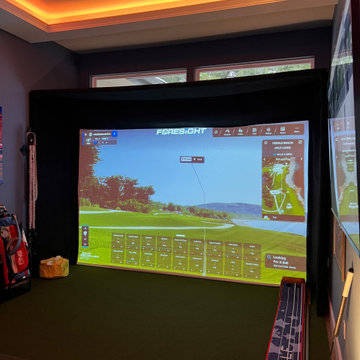
We turned this under utilized space into a Golf simulator room, a theater room, a man cave, a great room for entertaining friends and family, the possibilities are endless.
リビング・居間 (茶色い床、プロジェクタースクリーン、青い壁) の写真
1




